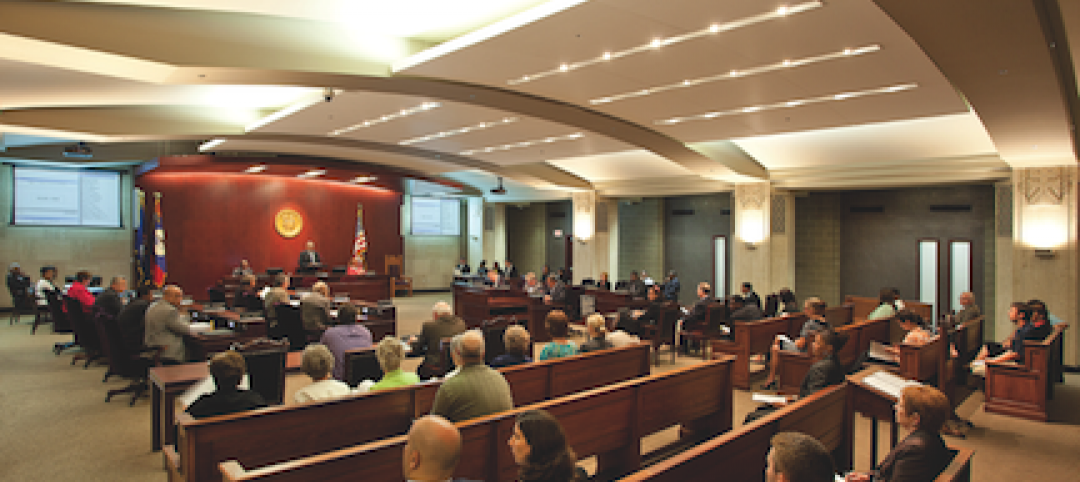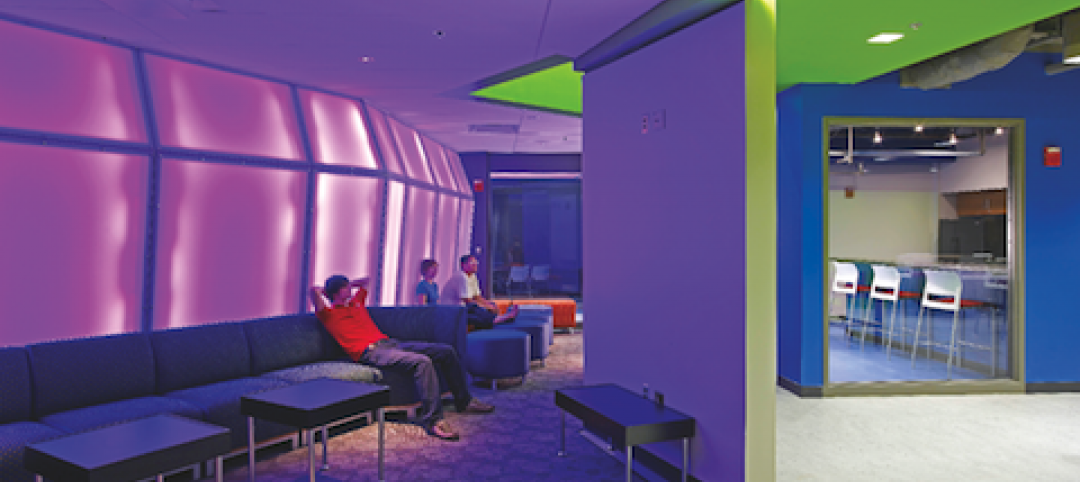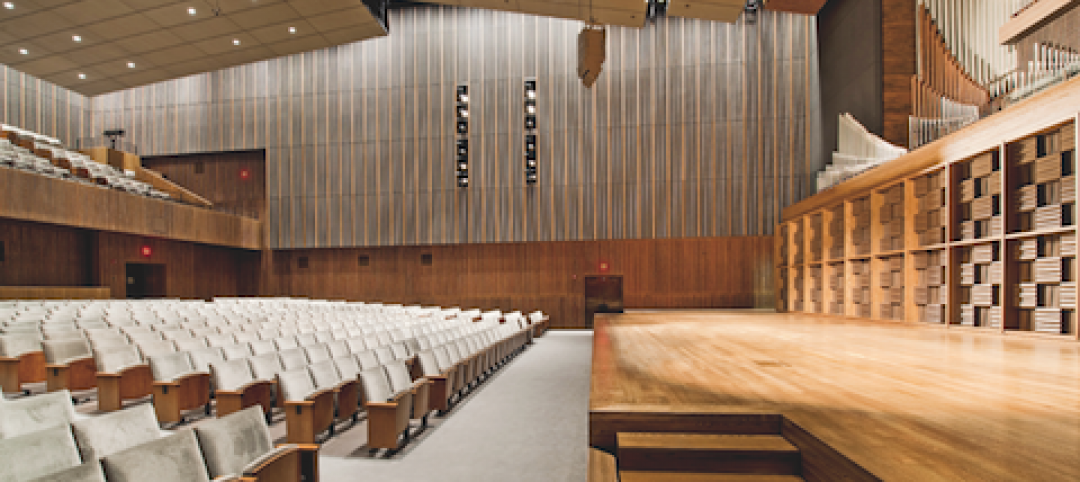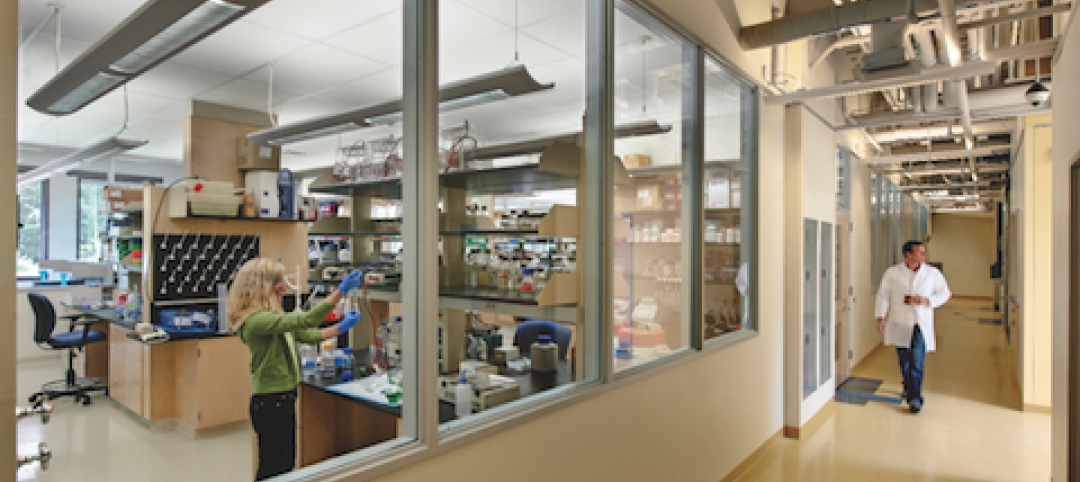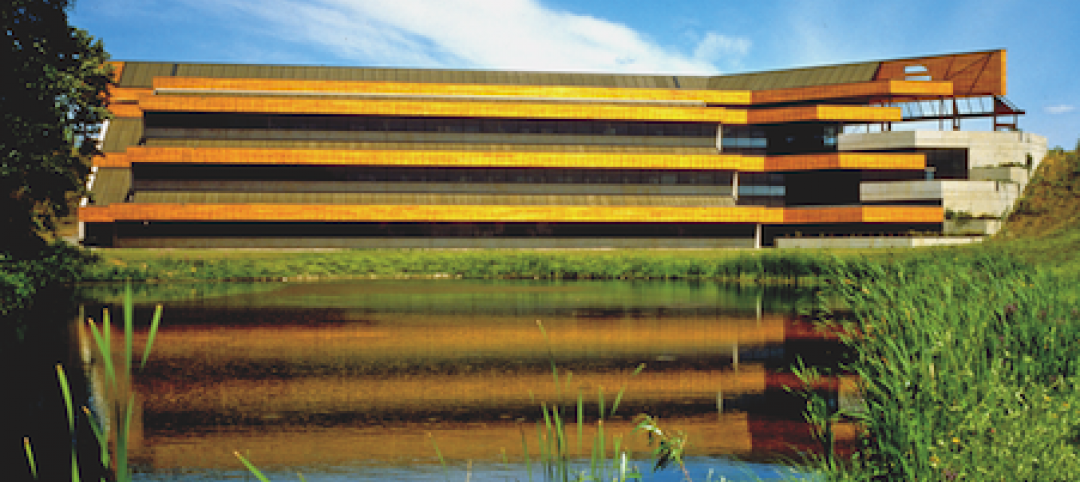The reality of an expedited schedule and lower costs has made offsite construction a valued building solution for decades. With curiosity about this process at an all-time high as developers turn to the method with growing enthusiasm, the Modular Building Institute and Pratt Institute School of Architecture will co-host a Modular Construction Summit on May 16, 2013, in Brooklyn, N.Y., to separate modular myths from truth.
Do modular buildings last as long as stick built? Are they environmentally sustainable? Can they be as attractive as their traditionally built counterparts? While the answer to all of these questions is yes, the summit will provide an opportunity for people to find out exactly why – and get answers on many more issues.
The event will feature two morning sessions with panels of high-profile architects and builders, as well as the Commissioner for the NYC Department of Design and Construction. In the afternoon, attendees can tour the factory of Capsys Corporation, the modular builder for the My Micro NY project – a 10-story Manhattan apartment building slated for occupancy in 2015.
Tom Hanrahan, Dean of Pratt Institute School of Architecture, will moderate the first morning session, “Permanent Modular Construction for Multi-family Applications.” Confirmed speakers include James Garrison, sustainable design pioneer and architect with Garrison Architects; Ian Peter Atkins, BIM Application Manager for architecture firm Kohn Pedersen Fox Associates; and Tom O’Hara, Director of Business Development at Capsys Corporation.
The second panel, moderated by Modular Building Institute Executive Director Tom Hardiman, will focus on “Modular Solutions for Disaster Relief and Emergency Housing.” The confirmed speakers are David Burney, Commissioner, NYC DCC; William Begley, Director, Modular Housing and Hotels, Sea Box Inc.; and Douglas Cutler, architect with Douglas Cutler Architects.
Open to the general public, the event will take place at Pratt Institute, Higgins Hall Auditorium at 61 St. James Place in Brooklyn, from 8:00 a.m. to noon, with the factory tour from 1:00-3:00 p.m. Registration is $25 before May 10, and $35 thereafter. To register, please visit the MBI website. The summit is sponsored by Capsys Corporation, DeLuxe Building Systems and NRB.
About MBI
The Modular Building Institute is the international nonprofit trade association that has served the modular construction industry for 30 years. Members are suppliers, manufacturers and contractors involved in all aspects of modular projects -- from complex multistory solutions to temporary accommodations. As the voice of commercial modular construction, MBI expands the use of offsite construction through innovative construction practices, outreach, education to the construction community and customers, and recognition of high-quality modular designs and facilities. For more information on modular construction, visit http://www.modular.org.
Related Stories
| Oct 13, 2010
Prefab Trailblazer
The $137 million, 12-story, 500,000-sf Miami Valley Hospital cardiac center, Dayton, Ohio, is the first major hospital project in the U.S. to have made extensive use of prefabricated components in its design and construction.
| Oct 13, 2010
Community center under way in NYC seeks LEED Platinum
A curving, 550-foot-long glass arcade dubbed the “Wall of Light” is the standout architectural and sustainable feature of the Battery Park City Community Center, a 60,000-sf complex located in a two-tower residential Lower Manhattan complex. Hanrahan Meyers Architects designed the glass arcade to act as a passive energy system, bringing natural light into all interior spaces.
| Oct 12, 2010
Guardian Building, Detroit, Mich.
27th Annual Reconstruction Awards—Special Recognition. The relocation and consolidation of hundreds of employees from seven departments of Wayne County, Mich., into the historic Guardian Building in downtown Detroit is a refreshing tale of smart government planning and clever financial management that will benefit taxpayers in the economically distressed region for years to come.
| Oct 12, 2010
Owen Hall, Michigan State University, East Lansing, Mich.
27th Annual Reconstruction Awards—Silver Award. Officials at Michigan State University’s East Lansing Campus were concerned that Owen Hall, a mid-20th-century residence facility, was no longer attracting much interest from its target audience, graduate and international students.
| Oct 12, 2010
Gartner Auditorium, Cleveland Museum of Art
27th Annual Reconstruction Awards—Silver Award. Gartner Auditorium was originally designed by Marcel Breuer and completed, in 1971, as part of his Education Wing at the Cleveland Museum of Art. Despite that lofty provenance, the Gartner was never a perfect music venue.
| Oct 12, 2010
Cell and Genome Sciences Building, Farmington, Conn.
27th Annual Reconstruction Awards—Silver Award. Administrators at the University of Connecticut Health Center in Farmington didn’t think much of the 1970s building they planned to turn into the school’s Cell and Genome Sciences Building. It’s not that the former toxicology research facility was in such terrible shape, but the 117,800-sf structure had almost no windows and its interior was dark and chopped up.
| Oct 12, 2010
Full Steam Ahead for Sustainable Power Plant
An innovative restoration turns a historic but inoperable coal-burning steam plant into a modern, energy-efficient marvel at Duke University.
| Oct 11, 2010
HGA wins 25-Year Award from AIA Minnesota
HGA Architects and Engineers won a 25-Year Award from AIA Minnesota for the Willow Lake Laboratory.
| Oct 11, 2010
MBMA Releases Fire Resistance Design Guide for metal building systems
The Metal Building Manufacturers Association (MBMA) announces the release of the 2010 Fire Resistance Design Guide for Metal Building Systems. The guide provides building owners, architects, engineers, specifiers, fire marshals, building code officials, contractors, product vendors, builders and metal building manufacturers information on how to effectively meet fire resistance requirements of a project with metal building systems.
| Oct 6, 2010
Windows Keep Green Goals in View
The DOE's National Renewable Energy Laboratory has almost 600 window openings, and yet it's targeting LEED Platinum, net-zero energy use, and 50% improvement over ASHRAE 90.1. How the window ‘problem’ is part of the solution.





