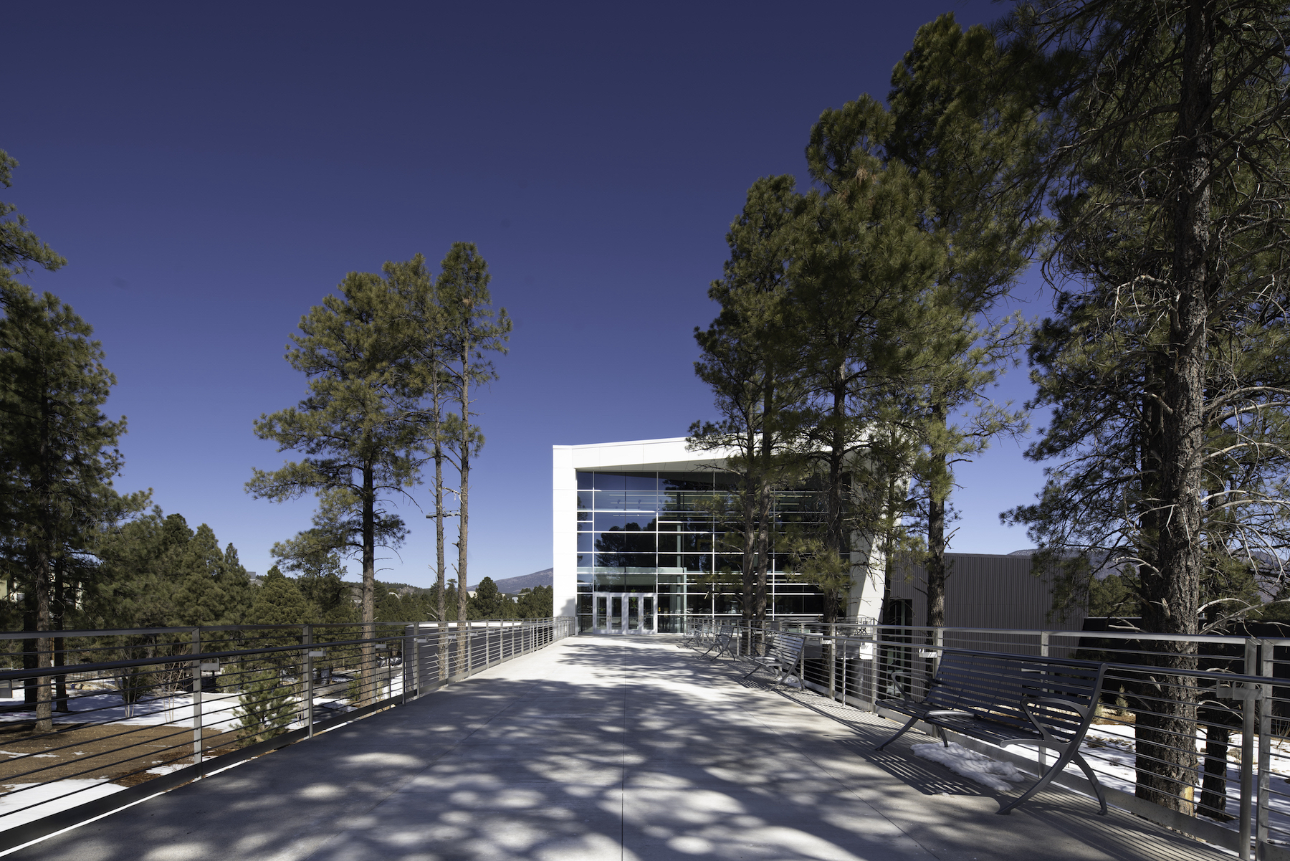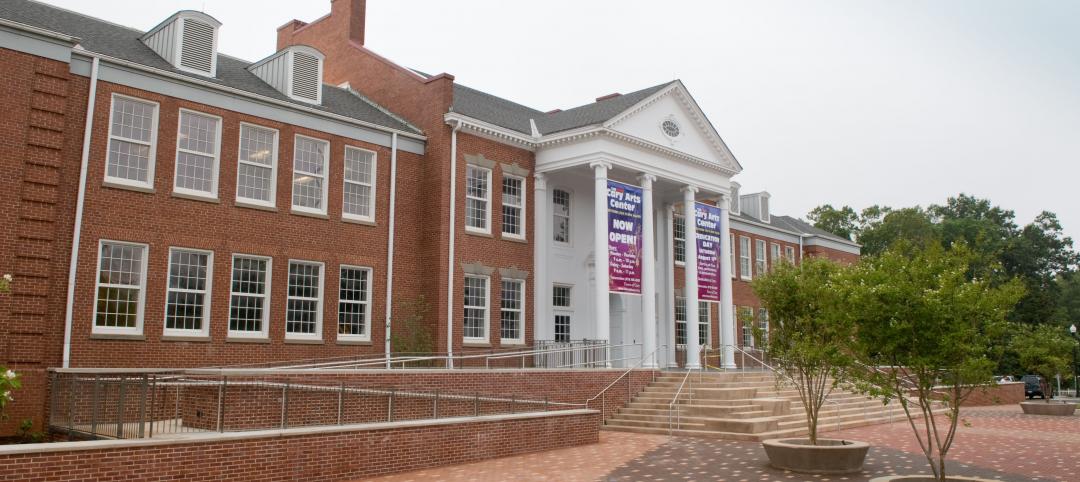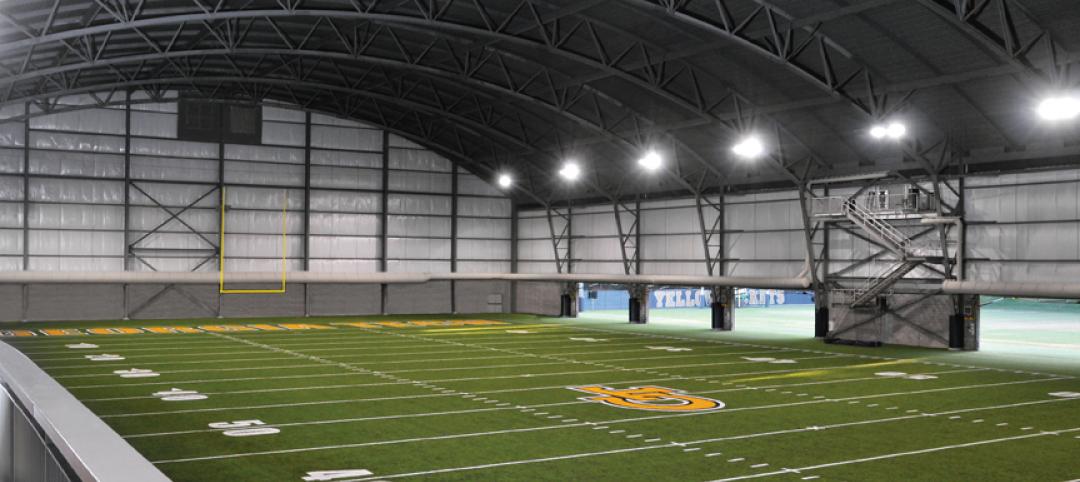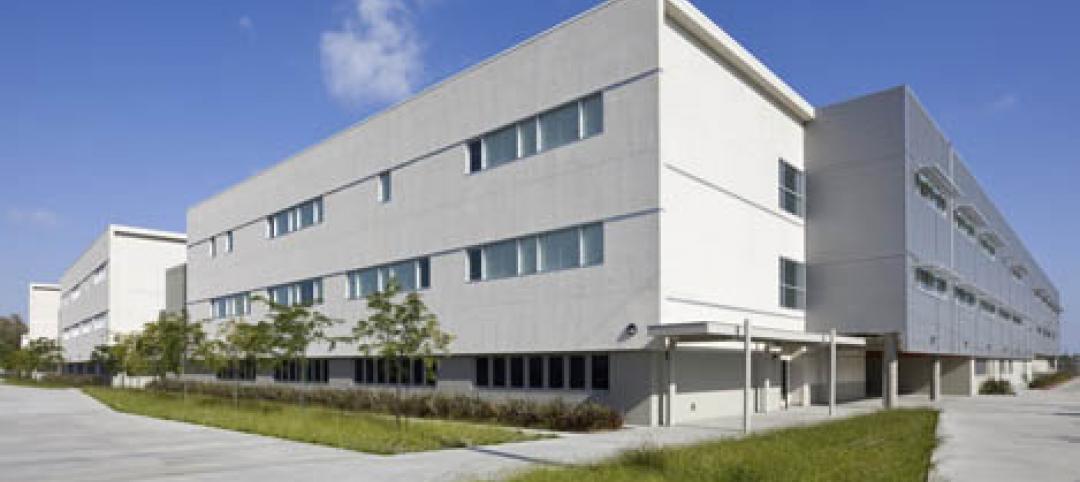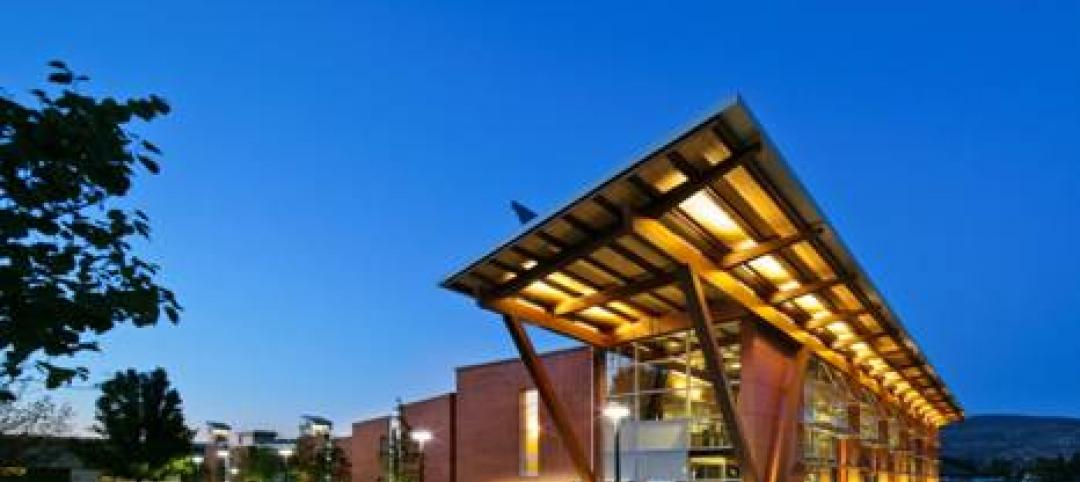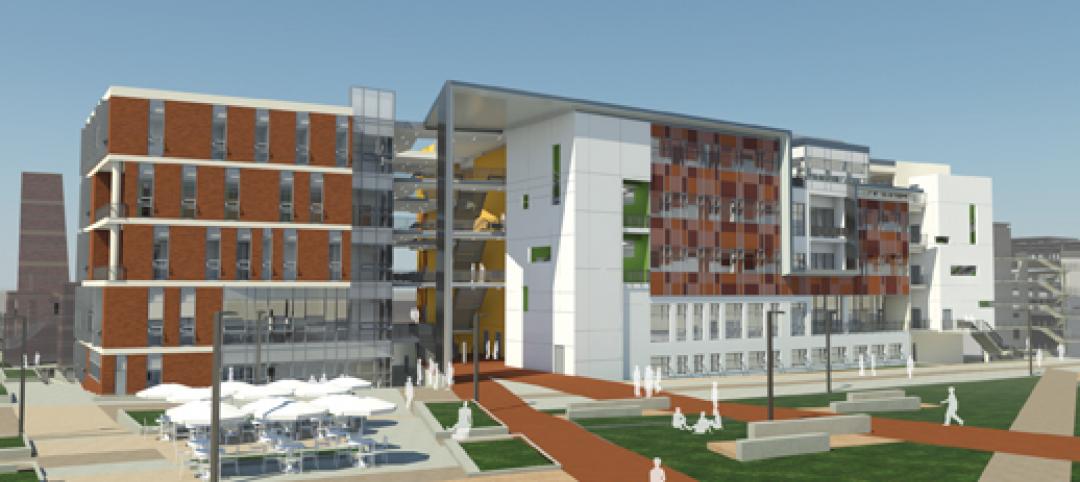In Flagstaff, Ariz. Northern Arizona University (NAU) has opened its new Student-Athlete High Performance Center.
Designed by DLR Group and built by CORE Construction, the $46 million, 72,000-square-foot training center significantly increases the academic, weight training, recovery, and nutrition space available to Lumberjack student athletes. The facility sits on a hillside with views of Humphreys Peak, the highest point in Arizona.
To enter the building, visitors cross a 140-foot walking bridge that begins at the base of the tree line and elevates 20 feet before reaching the entry. This design choice allowed DLR Group to leave the site as untouched as possible.
“The iconic Parsons Family Auditorium undeniably features one of the best views of any training facility in the country, sitting above the tree line with a 60’ by 40’ glass wall that frames unobstructed views of the 12,600-foot Humphreys Peak and the San Francisco Range,” Andrew Kelly, sports design leader, DLR Group, said in a statement.
Other features include the country’s largest high-altitude training chamber on a college campus. It can simulate atmospheric conditions ranging from sea level to 12,000 feet, allowing student athletes to train at higher elevations and recover faster at sea level.
The Scott and Franci Free Academic Center—which increases dedicated academic space from 700 square feet to more than 7,000 square feet—offers individual study areas, three classrooms, a computer lab, and academic staff offices.
The Jennifer Marie Wilson Strength and Conditioning Center more than doubles the size of the Lumberjacks’ weight training area to 11,500 square feet. And the Michael E. Nesbitt Athletic Training Center features three hydrotherapy recovery pools.
In addition, NAU athletics programs are partnering with the University’s College of Health and Human Services to conduct research on student athletes in the Sims-Treharne Collaborative Research Lab.
On the team:
Owner and/or developer: Northern Arizona University
Design architect and architect of record: DLR Group
MEP and structural engineers: DLR Group
Civil engineer: Shephard-Wesnitzer, Inc.
Landscape architect: Norris Design
General contractor/construction manager: CORE Construction
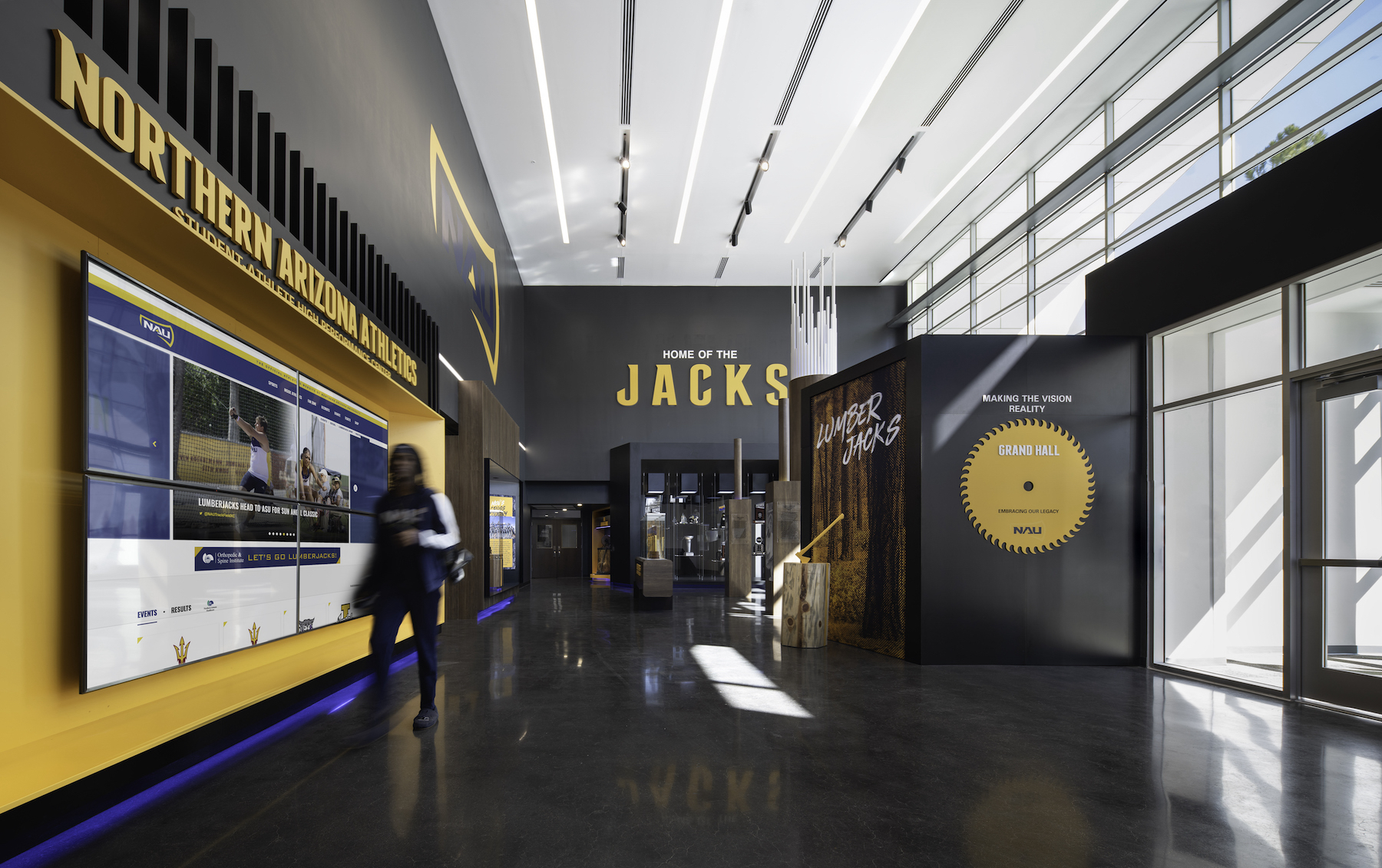
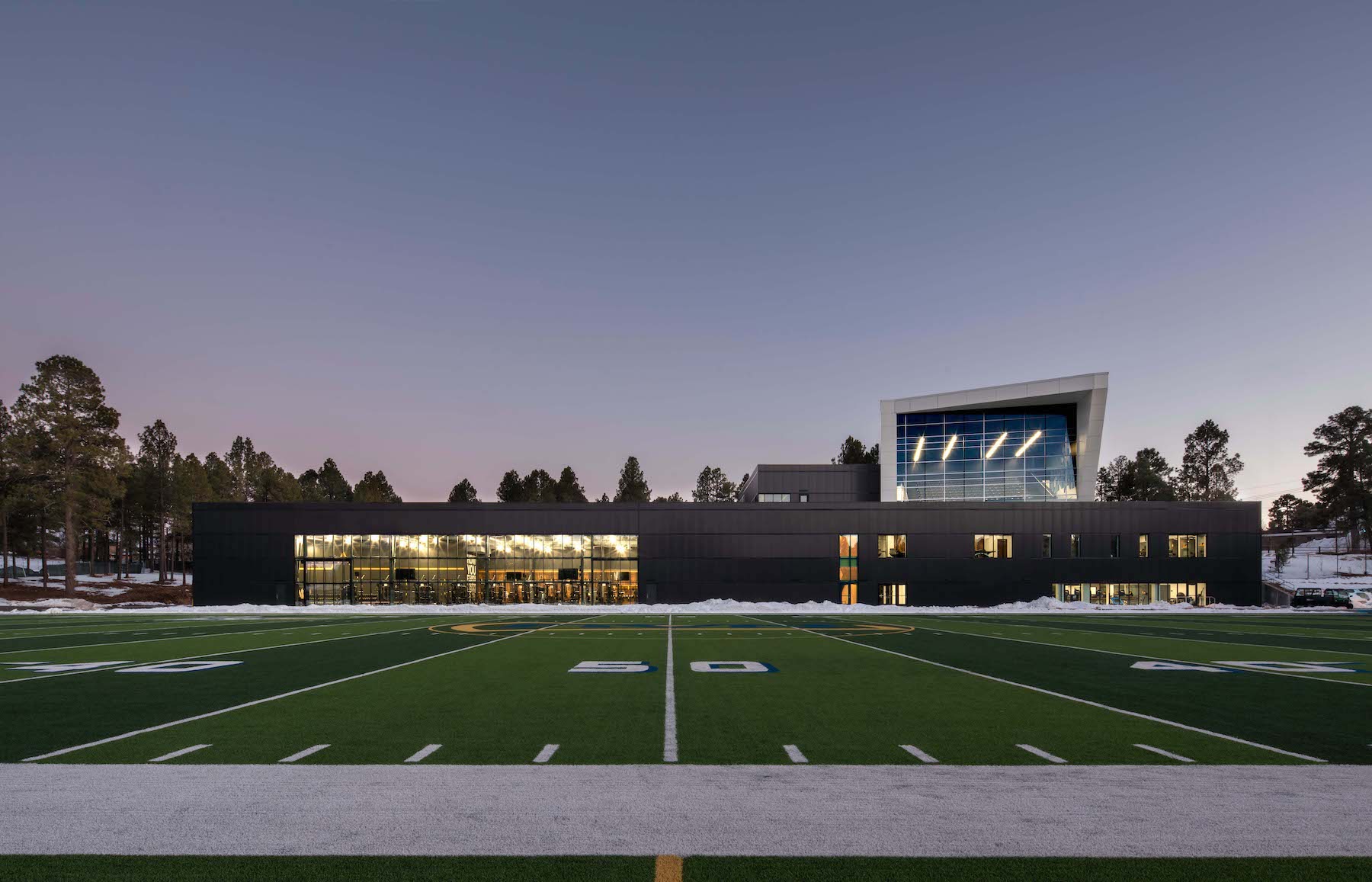
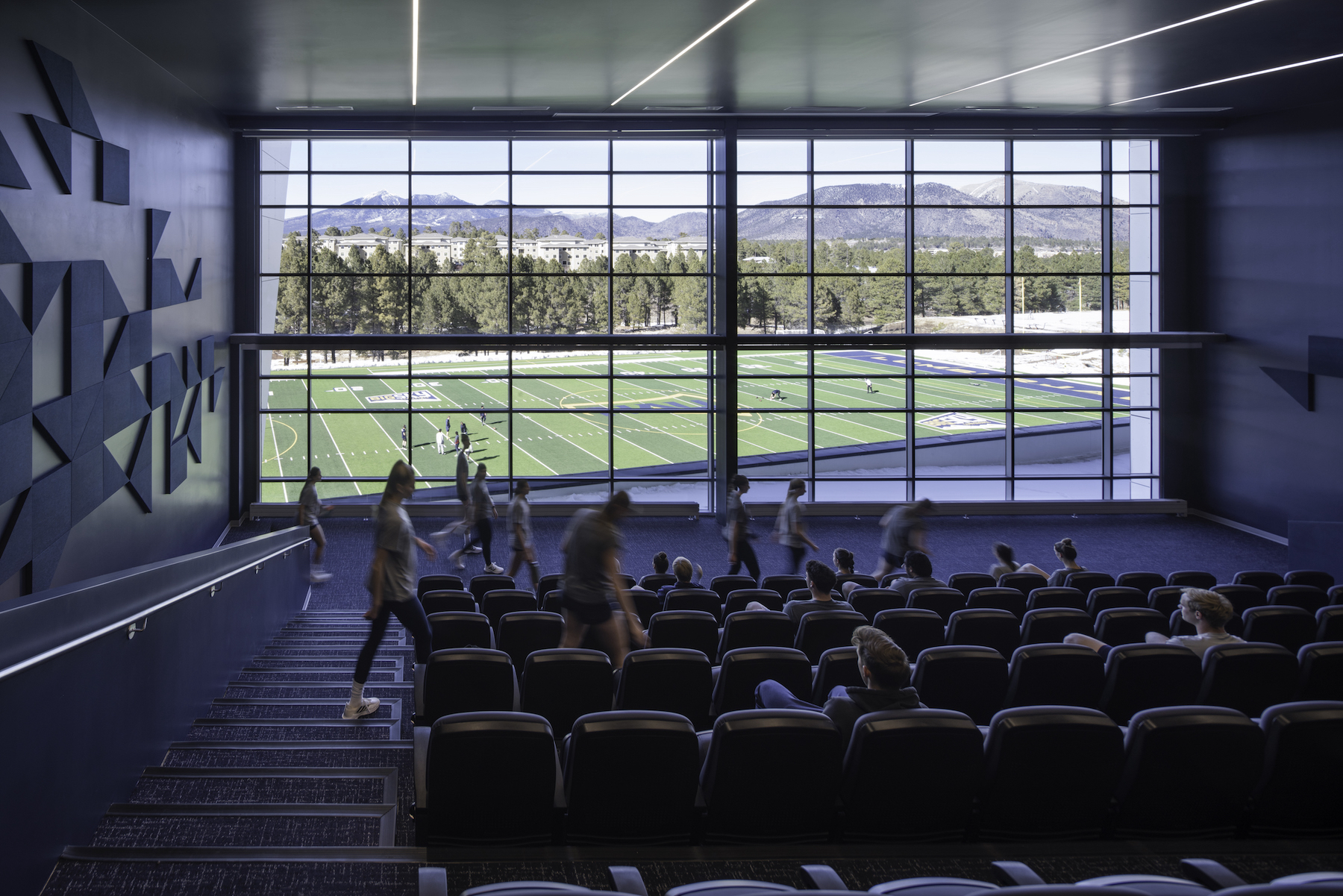
Related Stories
| Dec 2, 2011
What are you waiting for? BD+C's 2012 40 Under 40 nominations are due Friday, Jan. 20
Nominate a colleague, peer, or even yourself. Applications available here.
| Dec 1, 2011
Ground broken on first LEED Platinum designed school house built by volunteers
Phoenix public school receives the generous gift of a state-of-the-art building for student and community use.
| Nov 14, 2011
Griffin Electric completes electrical work at Cary Arts Center
The Griffin Electric team was responsible for replacing the previous electrical service on-site with a 1000A, 480/277V service and providing electrical feeds for a new fire pump chiller, six air-handlers and two elevators.
| Nov 11, 2011
Streamline Design-build with BIM
How construction manager Barton Malow utilized BIM and design-build to deliver a quick turnaround for Georgia Tech’s new practice facility.
| Nov 10, 2011
Grousbeck Center for Students & Technology opens doors
New Perkins School for the Blind Building is dedicated to innovation, interaction, and independence for students.
| Nov 4, 2011
McCarthy completes construction of South Region High School No. 2 in Los Angeles
Despite rain delays and scope changes, the $96.7 million high school was completed nearly two-months ahead of schedule.
| Oct 14, 2011
University of New Mexico Science & Math Learning Center attains LEED for Schools Gold
Van H. Gilbert architects enhances sustainability credentials.
| Oct 7, 2011
GREENBUILD 2011: Schools program receives grant to track student conservation results
To track results, schools will use the newly developed Sustainability Dashboard, a unique web-based service that makes tracking sustainability initiatives affordable and easy.
| Sep 23, 2011
Okanagan College sets sights on Living Buildings Challenge
The Living Building Challenge requires projects to meet a stringent list of qualifications, including net-zero energy and water consumption, and address critical environmental, social and economic factors.
| Sep 12, 2011
LACCD’s $6 billion BIM connection
The Los Angeles Community College District requires every design-build team in its massive modernization program to use BIM, but what they do with their 3D data after construction is completed may be the most important change to business as usual.


