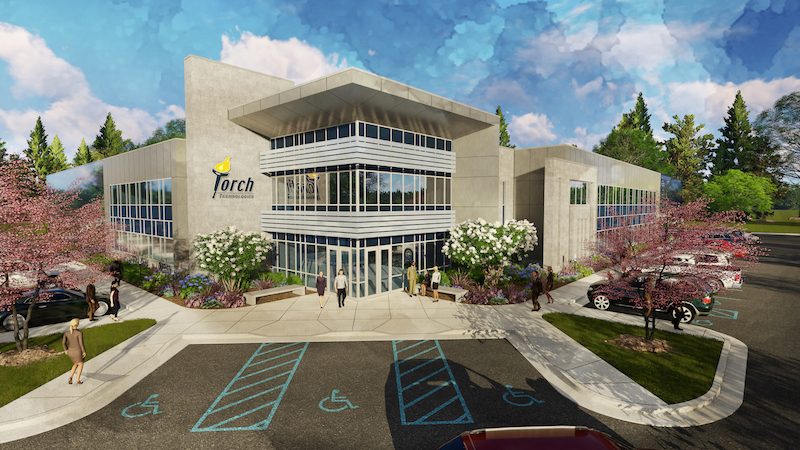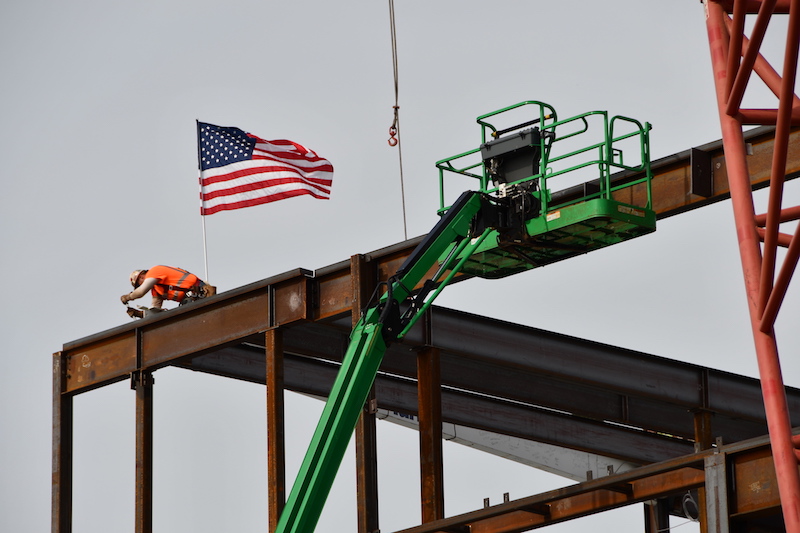Since 2014, Turner Construction has been involved in a number of projects on the Murfreesboro, Tenn., campus of Middle Tennessee State University. These include the three-building Science Corridor of Innovation, a $147 million, 250,000-sf complex for the school’s Biology and Chemistry departments, that at the time of its completion was the largest single facility appropriated by the state for a public university.
Turner’s relationship with the university concluded another chapter earlier this month when the construction company celebrating the topping off of the $39.6 million, 99,100-sf classroom building whose three stories will house three academic programs—Criminal Justice, Psychology, and Social Work—in the College of Behavioral and Health Sciences when the building is completed a year from now.
This college is the newest on campus. The topping off occurred just seven months after the building’s September 2018 groundbreaking, and construction had to contend with record rainfall of 11 inches in February.
The new building will include classrooms, faculty offices and lab space. There will also be a command center where students from each discipline will train to interact with different types of emergency personnel. “We’re going to bring in experts to show our students how to run simulation scenarios involving various disasters,” said Lance Selva, chairman of the Department of Criminal Justice.
The labs specifically are expected to benefit student and faculty research, such as neuroscience programs for the study of electrocephalography, which records electrical activity in the brain.
The building is located in an area north of the Student Union Commons. “We strategically selected this location to create a neighborhood for Behavioral and Health Sciences students, faculty and staff that is advantageously positioned within a 10-minute walk of other learning and research facilities,” said MTSU President Sidney A. McPhee, at the time of the groundbreaking. “Its state-of-the-art design will enhance our campus quadrangles and enrich our learning landscape.”
The state of Tennessee provided $35.1 million to cover this building’s total cost. The Building team working with Turner’s Nashville office on this project are Bauer Askew Architecture and engineers I.C. Thomasson, PWP Structural Engineers, Hodgson Douglas, Barge Cauthen, and Merck & Hill Consultants.
In other company news, Turner this month completed work on the $10 million Technology Integration and Prototyping Center on Torch Technologies’ expanding campus in Huntsville, Ala.
The building includes 35,000 sf of office space on two stories, with an attached 10,000-sf high-bay facility. The new building is across the street from the Freedom Center, a project Turner completed in 2017 that entailed the renovation of a 40,000-sf, four-story building to create Torch Technologies’ current headquarters.

The Huntsville, Ala., campus of Torch Technologies now includes a new office space with a 10,000-sf high-bay facility. Image: Turner Construction
Related Stories
Sports and Recreational Facilities | Mar 7, 2024
Bjarke Ingels’ design for the Oakland A’s new Las Vegas ballpark resembles ‘a spherical armadillo’
Designed by Bjarke Ingels Group (BIG) in collaboration with HNTB, the new ballpark for the Oakland Athletics Major League Baseball team will be located on the Las Vegas Strip and offer panoramic views of the city skyline. The 33,000-capacity covered, climate-controlled stadium will sit on nine acres on Las Vegas Boulevard.
Adaptive Reuse | Mar 7, 2024
3 key considerations when converting a warehouse to a laboratory
Does your warehouse facility fit the profile for a successful laboratory conversion that can demand higher rents and lower vacancy rates? Here are three important considerations to factor before proceeding.
Shopping Centers | Mar 7, 2024
How shopping centers can foster strong community connections
In today's retail landscape, shopping centers are evolving beyond mere shopping destinations to become vibrant hubs of community life. Here are three strategies from Nadel Architecture + Planning for creating strong local connections.
Market Data | Mar 6, 2024
Nonresidential construction spending slips 0.4% in January
National nonresidential construction spending decreased 0.4% in January, according to an Associated Builders and Contractors analysis of data published today by the U.S. Census Bureau. On a seasonally adjusted annualized basis, nonresidential spending totaled $1.190 trillion.
MFPRO+ Research | Mar 6, 2024
Top 10 trends in senior living facilities for 2024
The 65-and-over population is growing faster than any other age group. Architects, engineers, and contractors are coming up with creative senior housing solutions to better serve this burgeoning cohort.
Office Buildings | Mar 5, 2024
Former McDonald’s headquarters transformed into modern office building for Ace Hardware
In Oak Brook, Ill., about 15 miles west of downtown Chicago, McDonald’s former corporate headquarters has been transformed into a modern office building for its new tenant, Ace Hardware. Now for the first time, Ace Hardware can bring 1,700 employees from three facilities under one roof.
Green | Mar 5, 2024
New York City’s Green Economy Action Plan aims for building decarbonization
New York City’s recently revealed Green Economy Action Plan includes the goals of the decarbonization of buildings and developing a renewable energy system. The ambitious plan includes enabling low-carbon alternatives in the transportation sector and boosting green industries, aiming to create more than 12,000 green economy apprenticeships by 2040.
MFPRO+ News | Mar 1, 2024
Housing affordability, speed of construction are top of mind for multifamily architecture and construction firms
The 2023 Multifamily Giants get creative to solve the affordability crisis, while helping their developer clients build faster and more economically.
K-12 Schools | Feb 29, 2024
Average age of U.S. school buildings is just under 50 years
The average age of a main instructional school building in the United States is 49 years, according to a survey by the National Center for Education Statistics (NCES). About 38% of schools were built before 1970. Roughly half of the schools surveyed have undergone a major building renovation or addition.
MFPRO+ Research | Feb 28, 2024
New download: BD+C's 2023 Multifamily Amenities report
New research from Building Design+Construction and Multifamily Pro+ highlights the 127 top amenities that developers, property owners, architects, contractors, and builders are providing in today’s apartment, condominium, student housing, and senior living communities.

















