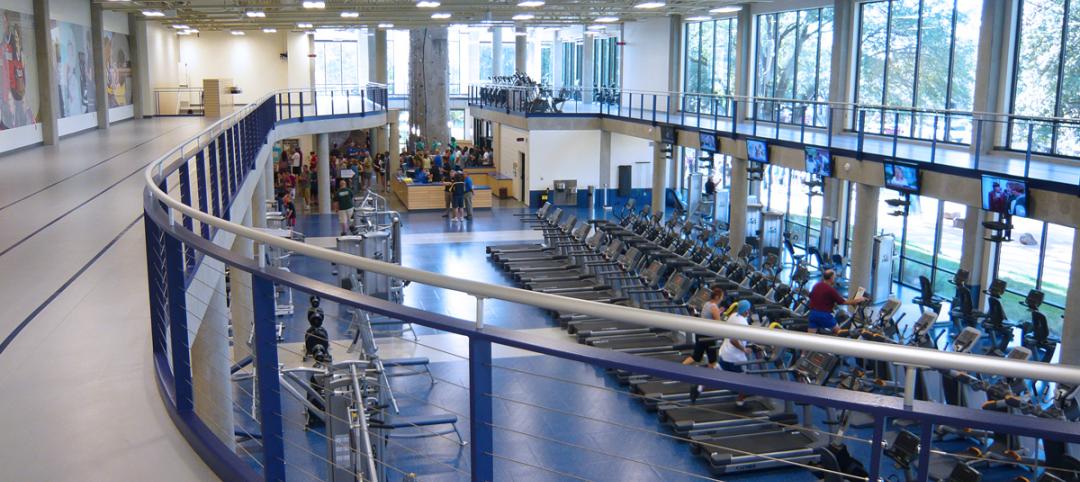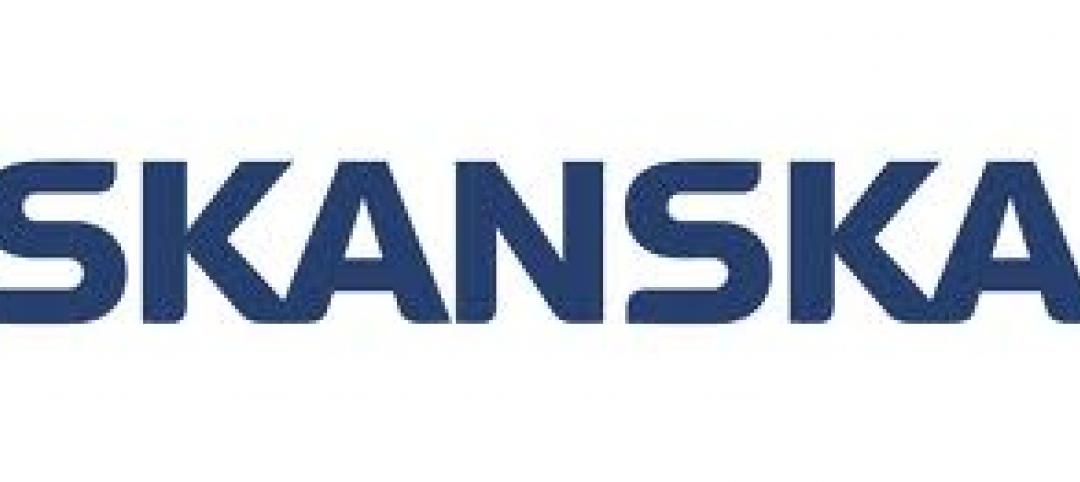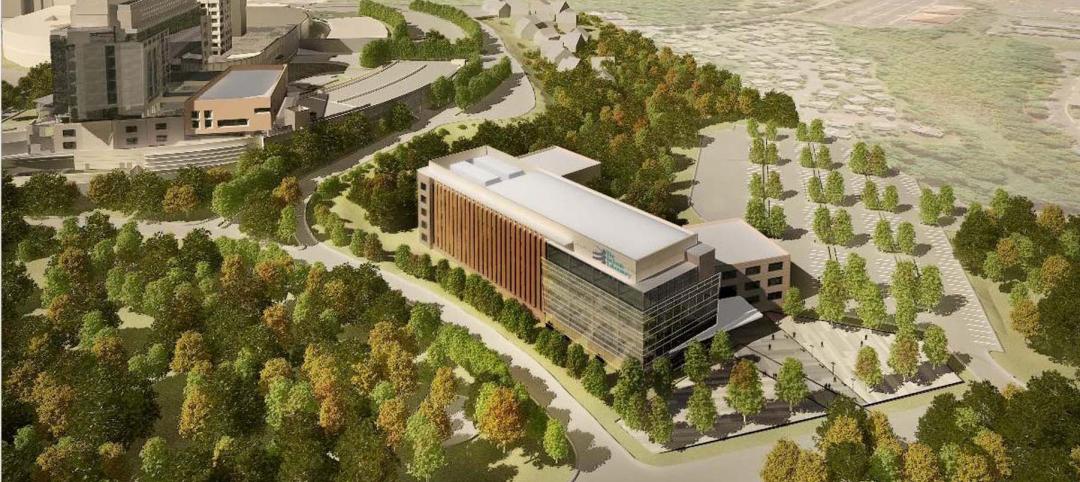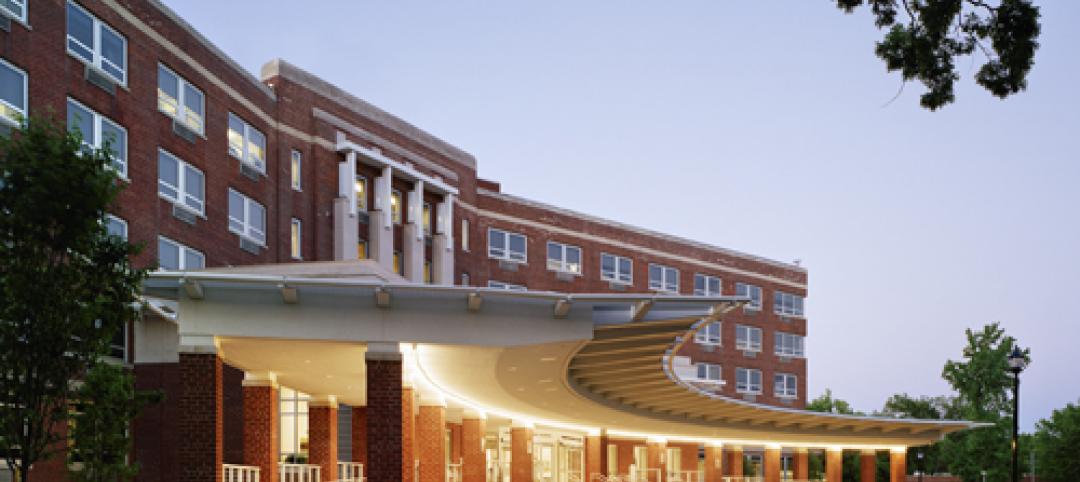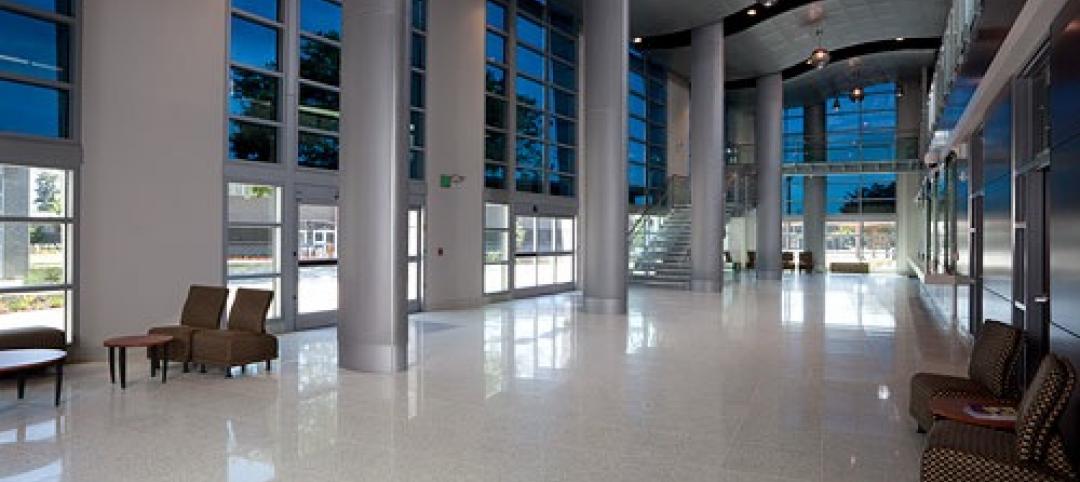When the opportunity occurred to introduce a progressive new look for a mixed-use development, John Fasano knew that he had the perfect product solution to create an innovative work/live/play community. The Cambridge mixed-use project is located at 1075 Mass Avenue, in a highly visible area located in the heart of the Harvard community. The mixed-use facility includes Crate and Barrel, with residential living space in the back of the building.
Fasano, architect with Peter Quinn Architects, had been waiting for the right project to use Nichiha’s Illumination Series Panels to create the look and feel of an upscale community with the customized color options of Nichiha’s Color Xpressions system. “This area of Cambridge is progressive and open to new ideas and solutions,” mentioned Fasano. “A mixed-use development like this Illumination project is a perfect solution to meet the wants and needs of both residents and the retail community. The Nichiha cladding system is an ideal solution that blends beauty and easy installation together to provide an upscale look to anchor this development.”
Fasano had learned about the Nichiha products from a previous project at Patriot Place in Foxboro, Massachusetts, where they utilized Nichiha fiber cement panels. In fact, Peter Quinn Architects is working on several projects in the Cambridge area, utilizing various Nichiha fiber cement products. “We needed to find a light-weight, durable, fire-resistant cladding material. We considered Nichiha along with other fiber cement products because they’re fire resistant materials, but Nichiha seemed the most suitable for our needs due to their patented rainscreen system. Additionally, we liked the modular scale of the panels, as well as the concealed fastener system and ease of installation,” stated Fasano.
The Cambridge mixed-used project incorporates Nichiha’s Illumination Series Panels, in three custom colors. Nichiha’s Color Xpressions System allowed for the architect to choose a variety of personalized colors to match the specific design of the building. Nichiha’s Illumination Series Panels provided an attractive finish, quick installation, cost-savings and a vast array of distinctive color options; all of these value benefits stand Nichiha apart from other cladding options in the industry. “Nichiha panels allowed us to create an interesting, random color pattern at a human scale with clean lines and a finished overall appearance,” commented Fasano.
More specifically, the Illumination Series panels were chosen in part to their ability to be installed at all times of the year, regardless of the weather or temperature. The panels for this project were installed in the dead of winter, which is a huge benefit when comparing other types of cladding materials, as many have to be preferably installed in warm weather (i.e. brick and stone).
The Cambridge mixed-use project used Nichiha Illumination Series panels to complete the all inclusive work/live/play community, which includes both residential and retail space.
CHALLENGE
The architects needed to find a light-weight, durable, fire-resistant cladding material that had a moisture management system that worked with their budget.
SOLUTION
Nichiha’s Illumination Panels provided custom color availability, easy-installation, fire-resistant material that has a built-in rainscreen system. Due to the versatility of the product, it was able to be installed in the dead of winter, where many other products cannot be, keeping the project on time.
RESULTS
The mixed-use project in Cambridge was completed with the use of Nichiha’s Illumination Panels, which provided functionality and modern aesthetics, a true stand-out, creating an all inclusive work/live/play community.
Architect: Peter Quinn Architects
Location: Cambridge, Mass.
Project type: new construction
Product: Illumination Series
Project features:
? Modern aesthetics
? Simple installation
? Drained and back ventilated rainscreen system
? Color Xpressions System
? Durability
Nichiha U.S.A., Inc., a subsidiary of Nichiha Corporation, was established 1998 and is headquartered in Norcross, Ga. Nichiha Corporation, an international leader in fiber cement technology for more than 35 years, has 13 plants worldwide and markets distinct patterns of fiber cement siding products in the U.S. In 2007, Nichiha opened its first U.S. manufacturing plant in Macon, Ga., responding to an increase in demand for fiber cement products in the Southeast market. For more information, call 1.86.NICHIHA1 or visit nichiha.com.
Related Stories
| Feb 14, 2012
Angelo State University opens doors to new recreation center expansion
Designed by SmithGroup, the JJR_Center for Human Performance offers enhanced fitness options, dynamic gathering space.
| Feb 14, 2012
SAIC selected for architectural and engineering design services at Lajes Field, Azores
SAIC’s services will include a broad variety of new construction projects and maintenance and repair projects
| Feb 14, 2012
Skanska promotes Aparicio and hires Leintz in Southern California
Aparicio and Leintz are both based in Skanska’s Los Angeles office.
| Feb 14, 2012
The Jackson Laboratory announces Gilbane Building Co. as program manager for Connecticut facility
Gilbane to manage program for new genomic medicine facility that will create 300 jobs in Connecticut.
| Feb 14, 2012
Thornton Tomasetti names Al Hashimi vice president for its Middle East Operations
Al Hashimi is joining the company to help expand Thornton Tomasetti’s business in the region and support clients locally.
| Feb 13, 2012
WHR Architects renovation of Morristown Memorial Hospital Simon Level 5 awarded LEED Gold
Located in the Simon Building, which serves as the main entrance leading into the Morristown Memorial Hospital campus, the project comprises three patient room wings connected by a centralized nursing station and elevator lobby.
| Feb 13, 2012
Center for Sustainable Building Research launches CommercialWindows.org
Resource aims at reducing commercial operating costs and energy consumption.
| Feb 13, 2012
New medical city unveiled in Abu Dhabi
SOM’s design for the 838-bed, three-million-square foot complex creates a new standard for medical care in the region.
| Feb 10, 2012
Task force addresses questions regarding visually graded Southern Pine lumber
Answers address transition issues, how to obtain similar load-carrying capabilities, and why only some grades and sizes are affected at this time.
| Feb 10, 2012
Atlanta Housing Authority taps Johnson Controls to improve public housing efficiency
Energy-efficiency program to improve 13 senior residential care facilities and save nearly $18 million.



