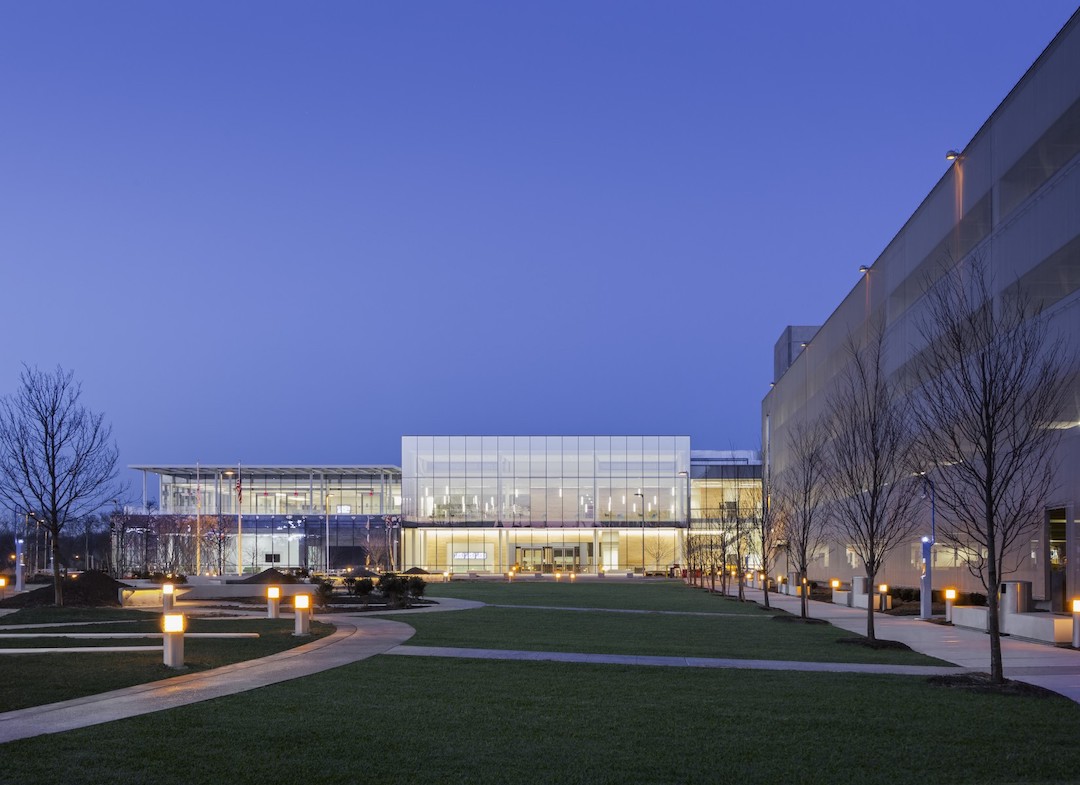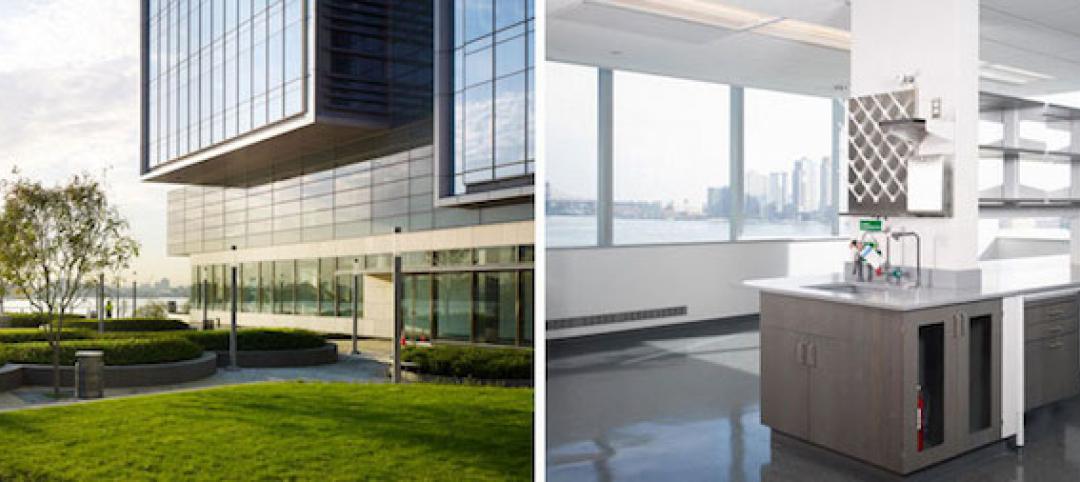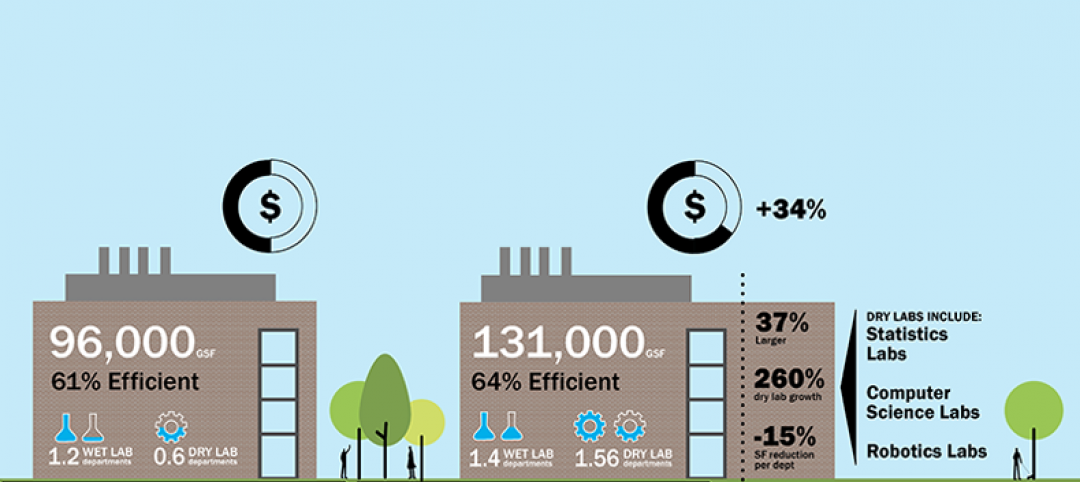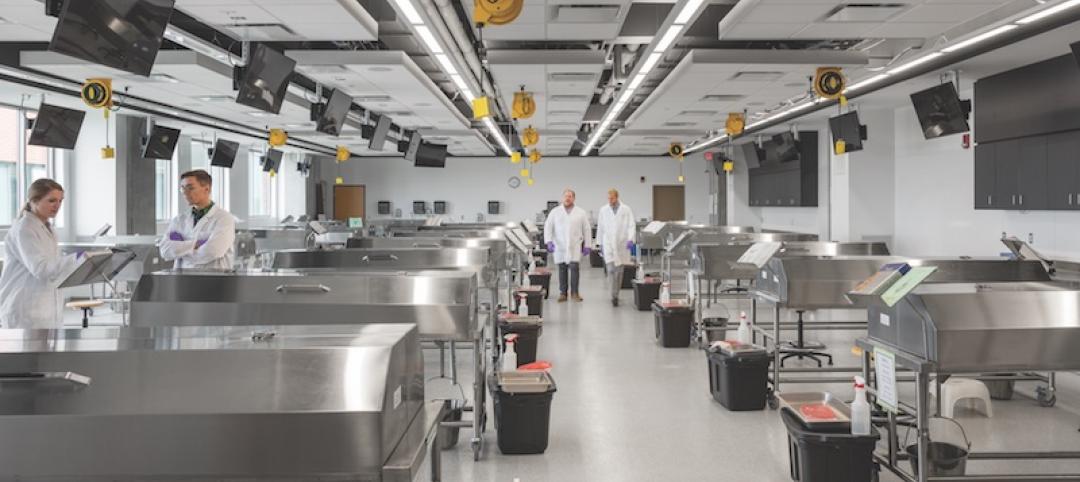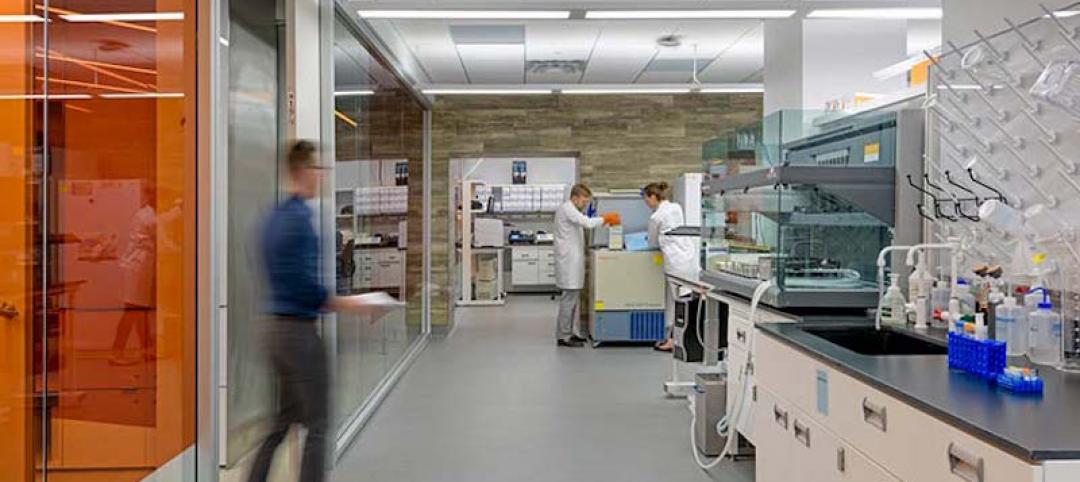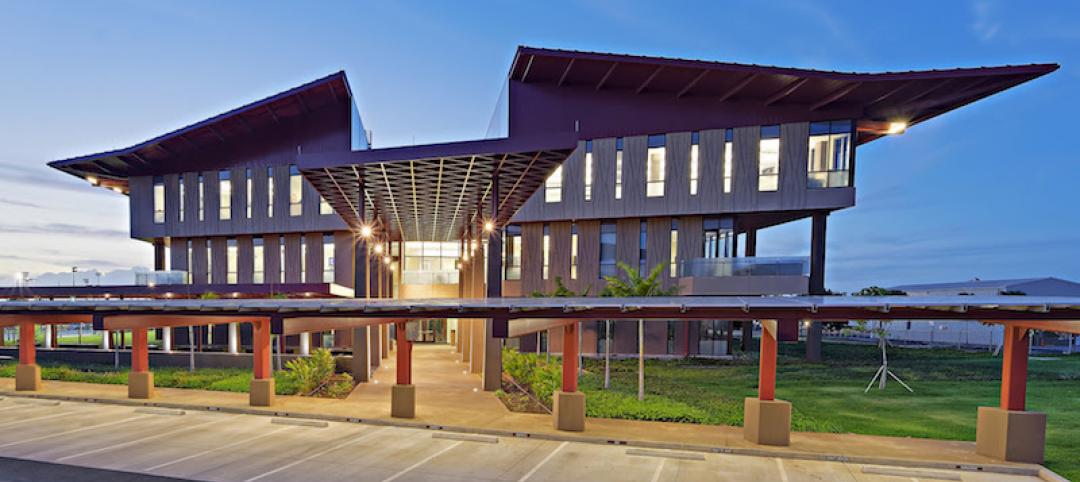Quest Diagnostics has recently unveiled its new 250,000-sf laboratory facility located in Clifton, N.J. The Mark Cavagnero Associates-designed project has become the largest automated specimen testing facility in the world.
The facility incorporates automation technology at an unprecedented scale to provide more comprehensive testing offerings, quicker turnarounds, and increased capacity. The design breaks down the traditional silos between disciplines and introduces new channels for communication, bringing together clinical, laboratory, and administrative offices, which were previously housed in four different locations across the company’s campus.
The project features seamless indoor/outdoor connectivity, light-filled workstations, and large mixed-use social spaces. The central building comprises a large ground-level laboratory and laboratory support spaces. Offices and indoor/outdoor amenity spaces arranged as a linear bar are located on the second floor along the north side of the building.
A skylight-topped “communication staircase” anchors the building, providing space for cross-departmental engagement. The Oculus, a curved glass observation mezzanine, will offer staff and visitors an intimate view of lab operations without interrupting floor productivity. A high-performance glass facade reduces climate control needs and boosts energy savings while maximizing transparency and natural light. The laboratory building is joined by a five-story parking garage in an L shaped scheme that breaks down the overall scale of the site into smaller volumes and creates a welcoming entrance with an open plaza.
The project officially opened on Oct. 12.
Related Stories
Laboratories | Sep 12, 2017
New York City is positioning itself as a life sciences hub
A new Transwestern report highlights favorable market and regulatory changes.
Laboratories | Aug 3, 2017
Today’s university lab building by the numbers
A three-month study of science facilities conducted by Shepley Bulfinch reveals key findings related to space allocation, size, and cost.
Laboratories | Jul 18, 2017
Pfizer breaks ground on new R&D campus in St. Louis suburb
The facility will consolidate the company’s local workforce, and provide flexible work and research spaces.
Building Team Awards | Jun 12, 2017
The right prescription: University of North Dakota School of Medicine & Health Sciences
Silver Award: North Dakota builds a new medical/health sciences school to train and retain more physicians.
Laboratories | Apr 13, 2017
How to design transformative scientific spaces? Put people first
While most labs are designed to achieve that basic functionality, a transformational lab environment prioritizes a science organization’s most valuable assets: its people.
Laboratories | Sep 26, 2016
Construction has finished on the world’s largest forensic anthropology lab, designed by SmithGroupJJR
The lab’s main purpose will be to help in the investigation, recovery, and accounting of Americans lost in past wars.
Laboratories | Aug 8, 2016
The lab of the future: smaller, flexible, tech-enabled, business focused
A new CBRE report emphasizes the importance of collaboration and standardization in lab design.
Laboratories | Jun 16, 2016
How HOK achieved design consensus for London's Francis Crick Institute
The 980,000-sf, $931 million facility is the result of a unique financing mechanism that brought together three of the U.K.’s heaviest funders of biomedical research—the Medical Research Council, Cancer Research UK, and the Wellcome Trust—and three leading universities—University College London, Imperial College London, and King’s College London.


