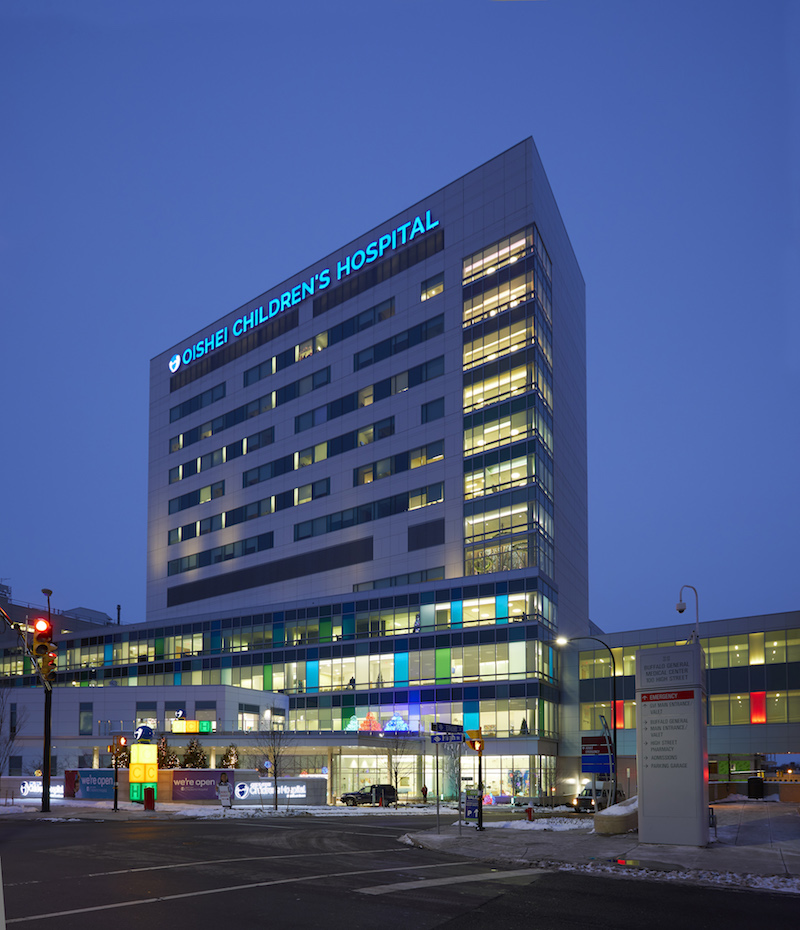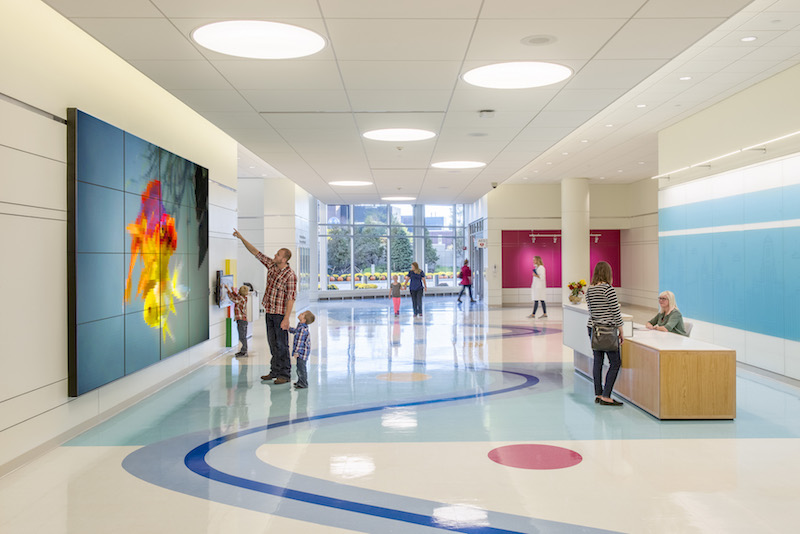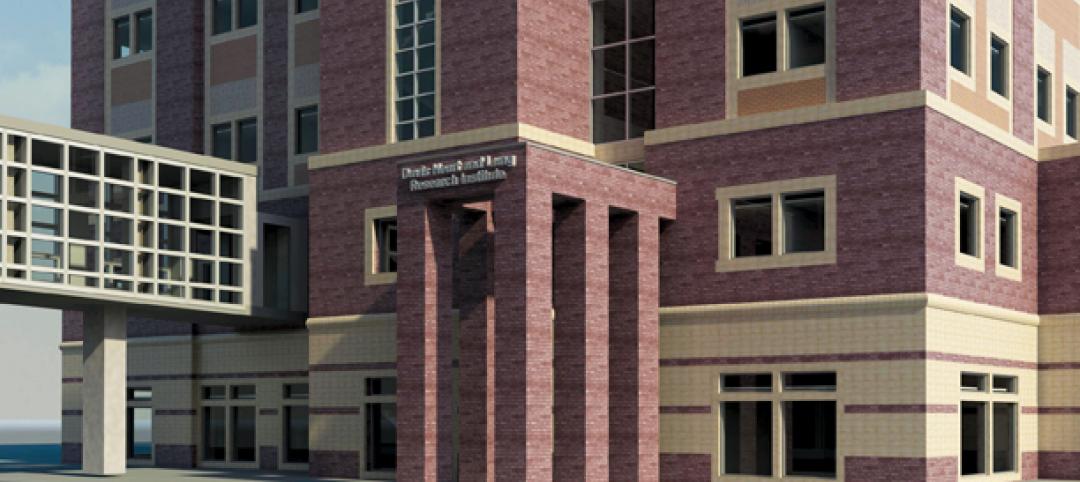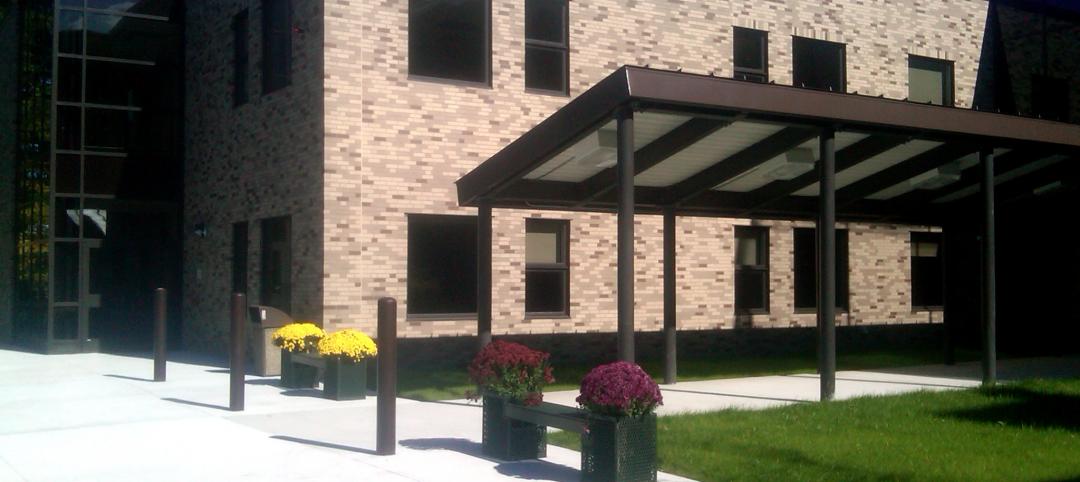The $270 million John R. Oishei Children’s Hospital in Buffalo is a new 410,000 sf, 185-bed facility that is the regional perinatal center and ACS Level 1 pediatric trauma center.
The Shepley Bulfinch-designed facility, which is the first freestanding pediatric health facility in New York, includes a 64-bed private room neonatal intensive care unit, labor and delivery unit, joint pediatric hematology/oncology unit, and comprehensive inpatient and outpatient services. The facility replaces the 125-year-old Women and Children’s Hospital of Buffalo.
An underground tunnel connects the 12-story complex to the Buffalo General Medical Center and Gates Vascular Institute to provide back-of-house circulation and utility connections. A sky bridge connects these buildings for patient, visitor, and staff circulation.
 Photo: Tim Wilkes.
Photo: Tim Wilkes.
Elevator lobbies and public areas on each floor face the main entryway with floor-to-ceiling windows. Each floor has a unique theme, color scheme, and environmental branding to assist families and visitors with wayfinding. Playrooms and public spaces provide patients and their families with a place to gather and relax.
The Fisher-Price/Mattel Family & Child Support Services Floor includes a Family Resource Room, laundry amenities, kitchenettes, family lounge, winter garden, non-denominational chapel, and a roof garden. The 64-bed Children’s Guild Foundation Neonatal Intensive Care Unit on the fourth floor allows mothers to be with their babies around the clock and features an all-weather solarium for respite. Each patient room includes ample space and in-room seating that turns into sleeping areas for visiting family.
The new facility has a 25% reduction in size from its former location and a $60 million reduction in its operating budget. Turner Construction Company was the general contractor for the project. DiDonato Associates was the Civil Engineer and Cannon Design handled MEP duties. Simpson Gumpertz & Heger, Inc. was the structural engineer.
Related Stories
| Jan 4, 2012
HDR to design North America’s first fully digital hospital
Humber River is the first hospital in North America to fully integrate and automate all of its processes; everything is done digitally.
| Jan 3, 2012
VDK Architects merges with Harley Ellis Devereaux
Harley Ellis Devereaux will relocate the employees in its current Berkeley, Calif., office to the new Oakland office location effective January 3, 2012.
| Jan 3, 2012
New Chicago hospital prepared for pandemic, CBR terror threat
At a cost of $654 million, the 14-story, 830,000-sf medical center, designed by a Perkins+Will team led by design principal Ralph Johnson, FAIA, LEED AP, is distinguished in its ability to handle disasters.
| Jan 3, 2012
BIM: not just for new buildings
Ohio State University Medical Center is converting 55 Medical Center buildings from AutoCAD to BIM to improve quality and speed of decision making related to facility use, renovations, maintenance, and more.
| Dec 12, 2011
Skanska to expand and renovate hospital in Georgia for $103 Million
The expansion includes a four-story, 17,500 square meters clinical services building and a five-story, 15,700 square meters, medical office building. Skanska will also renovate the main hospital.
| Dec 1, 2011
Nauset Construction breaks ground on Massachusetts health care center
The $20 million project is scheduled to be completed by December 2012.
| Nov 29, 2011
Report finds credit crunch accounts for 20% of nation’s stalled projects
Persistent financing crunch continues to plague design and construction sector.
| Nov 28, 2011
Nauset Construction completes addition for Franciscan Hospital for Children
The $6.5 million fast-track, urban design-build projectwas completed in just over 16 months in a highly sensitive, occupied and operational medical environment.
| Nov 11, 2011
AIA: Engineered Brick + Masonry for Commercial Buildings
Earn 1.0 AIA/CES learning units by studying this article and successfully completing the online exam.















