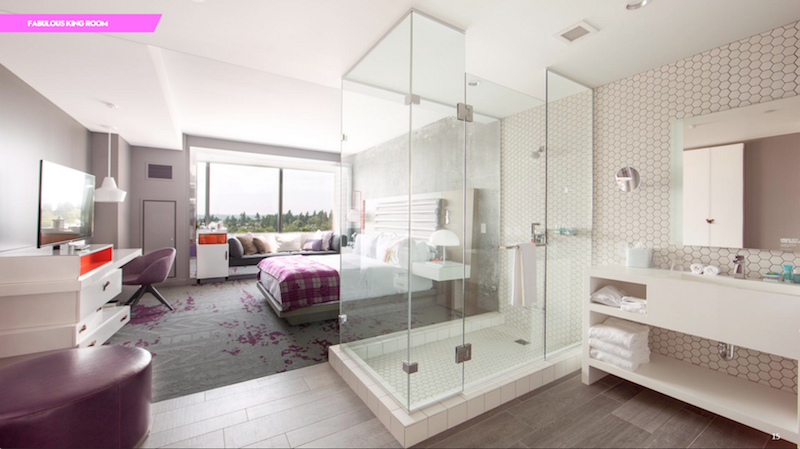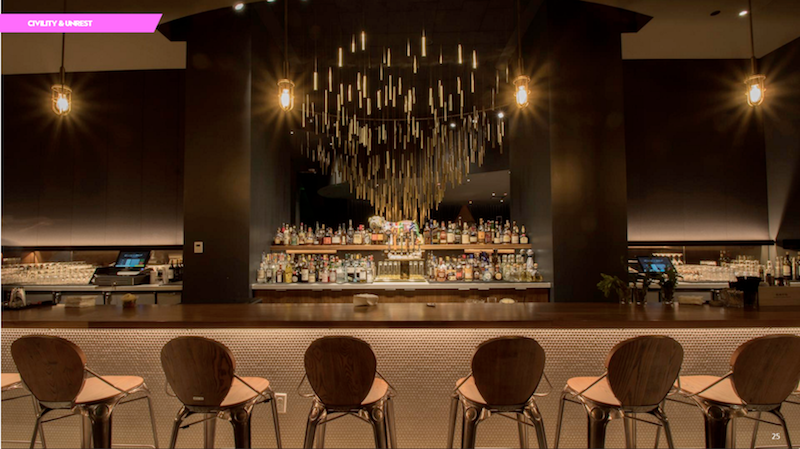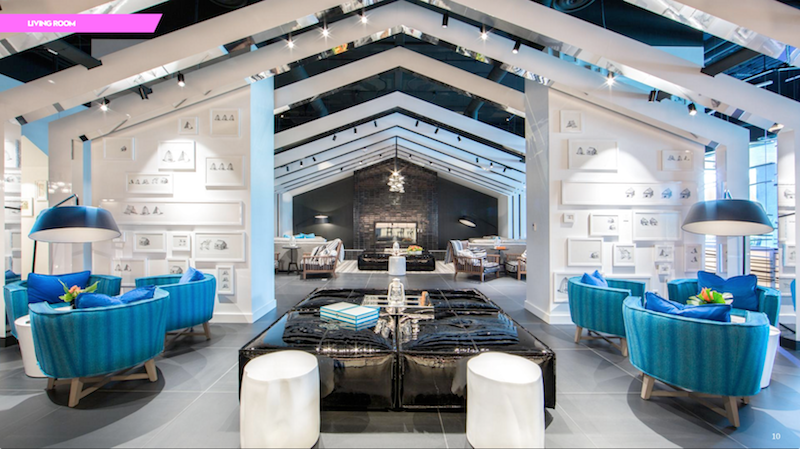The W Hotels Worldwide recently opened its first new hotel in North America in seven years, a 275,000-sf, 450-ft-tall, 245-key facility along Lake Washington in Bellevue, Wash.
W Hotels, a brand of Marriott International, sees this HKS-designed property as “the next iteration of the next generation of W design,” according to Greg Stobbs, Senior Director of Global Design Strategies. Last week, Stobbs and Matt Van Der Peet, W Bellevue’s general manager, conducted a web tour of the hotel’s interiors, which take their inspiration from local lakefront culture.
The walls of the hotel’s entrance are brightened by murals that represent different aspects of Bellevue: sealife, strawberries, and grunge music. That staircase leads to a futuristic reception area with welcome “pods.”
The hotel’s striking common area, known as the “living room,” takes its form from the so-called long house concept. Van Der Peet called the design “The Lake House, deconstructed.” Adjacent spaces feature a small library and an outdoor area called The Porch. The building also has a 10,000-sf meeting room.

W Bellevue has several meeting spaces, including outdoor “The Porch.” Image: Marriott International
The web tour provided glimpses of guestrooms that are distinguished by glassed-in showers located in the middle of the room, and doorless wardrobes. The hotel has 25 suites (one charging $5,000 per night) that Van Der Peet described as being “almost like event spaces.” One of the suites shown has a foosball table and a swing lounge suspended from the ceiling. The Presidential Suite comes complete with a turntable and supply of vinyl records, as well as a hot tub.

The shower is in the middle of the guestrooms at W Bellevue. Image: Marriott International
The hotel has entered into a partnership with James Beard Award-winning chef Jason Wilson on two venues within the building: The Lake House, a farm-to-fork concept restaurant; and Civility & Unrest, a speakeasy/bar.
Stobbs tells BD+C that consistent design has long been one of the W brand’s trademarks. Until recently, however, the hotelier has focused on building new in international markets and renovating existing properties in the U.S. The W Bellevue, he says, “has given us the opportunity to put our research and locally centered design philosophy into practice in every element of the hotel: from the architecture to the art. This is the first time we are showing off our newfound approach here in the U.S.”
W Bellevue is located about 10 miles from Seattle, where W Hotels operates another hotel. W Bellevue takes up the first 13 floors of a 41-story residential tower that sits atop a 180,000-sf retail podium. The hotel, which opened in mid June, is part of Kemper Development’s $1.2 billion expansion of Bellevue Square and Lincoln Square. Aside from HKS, the building team on this project includes GLY Construction (GC), and Cary Kopczynski & Co. (SE).

Civility & Unrest, a speakeasy/bar, is one of two venues within W Bellevue that the hotel developed with chef Jason Wilson. Image: Marriott International

The hotel, which sits on top of a retail podium, is part of a $1.2 billion redevelopment of two squares in Bellevue, Wash. Image: HKS
Related Stories
| Aug 11, 2010
Luxury Hotel required faceted design
Goettsch Partners, Chicago, designed a new five-star, 214-room hotel for the King Abdullah Financial District (KAFD) in Riyadh, Saudi Arabia. The design-build project, with Saudi Oger Ltd. as contractor and Rayadah Investment Co. as developer, has a three-story podium supporting a 17-story glass tower with a nine-story opening that allows light to penetrate the mass of the building.
| Aug 11, 2010
Westin Hotel
Mid-twentieth-century projects are in a state of limbo. In many cities, safeguards against quick demolition don't even cover “new” buildings built after 1939, yet many such buildings may be obsolete by current standards. The Farmers and Mechanics Savings Bank, located in downtown Minneapolis, was one such building, a rare example of architecture from a time when American design was ...
| Aug 11, 2010
Platinum Award: Monumentally Hip Hotel Conversion
At one time the tallest building west of the Mississippi, the Foshay Tower has stood proudly on the Minneapolis skyline since 1929. Built by Wilbur Foshay as a tribute to the Washington Monument, the 30-story obelisk served as an office building—and cultural icon—for more than 70 years before the Ryan Companies and co-developer RWB Holdings partnered with Starwood Hotels & Resor...
| Aug 11, 2010
AIA Course: Enclosure strategies for better buildings
Sustainability and energy efficiency depend not only on the overall design but also on the building's enclosure system. Whether it's via better air-infiltration control, thermal insulation, and moisture control, or more advanced strategies such as active façades with automated shading and venting or novel enclosure types such as double walls, Building Teams are delivering more efficient, better performing, and healthier building enclosures.
| Aug 11, 2010
Hilton President Hotel
Once an elegant and fashionably trendy locale, the Presidential Hotel played host to the 1928 Republican National Convention where Herbert Hoover was nominated for President, and acted as a hot spot for Kansas City Jazz in the '30s and '40s. The hotel was eventually abandoned in 1984, at which point it became a haven for vagabonds and pigeons, collecting animal waste and incurring significant s...
| Aug 11, 2010
CityCenter Takes Experience Design To New Heights
It's early June, in Las Vegas, which means it's very hot, and I am coming to the end of a hardhat tour of the $9.2 billion CityCenter development, a tour that began in the air-conditioned comfort of the project's immense sales center just off the famed Las Vegas Strip and ended on a rooftop overlooking the largest privately funded development in the U.
| Aug 11, 2010
Gold Award: Westin Book Cadillac Hotel & Condominiums Detroit, Mich.
“From eyesore to icon.” That's how Reconstruction Awards judge K. Nam Shiu so concisely described the restoration effort that turned the decimated Book Cadillac Hotel into a modern hotel and condo development. The tallest hotel in the world when it opened in 1924, the 32-story Renaissance Revival structure was revered as a jewel in the then-bustling Motor City.
| Aug 11, 2010
Silver Award: Palmer House Hilton Hotel & Shops Chicago, Ill.
Chicago's Palmer House Hilton holds the record for the longest continuously operated hotel in North America. It was originally built in 1871 by Potter Palmer, one of America's first millionaire developers. When it was rebuilt after the Great Chicago Fire it became the first hotel in the U.S. to put a telephone in every room.
| Aug 11, 2010
Gulf Coast Hotel's Stormy Road to Recovery
After his initial tour of the dilapidated 1850s-era Battle House Hotel, Ron Blount, construction manager with Retirement Systems of Alabama, said to his boss: “You need a priest more than you need a contractor.” Those words were more prescient to RSA's restoration of the historic Mobile landmark than he could have known at the time.
| Aug 11, 2010
Lifestyle Hotel Trends Around the World
When the Rocco Forte Collection opens the Verdura Golf & Spa Resort in Sicily in early 2009, the 200-room luxury property will be one of the world's newest lifestyle hotels. Lifestyle hotels cater to guests seeking a heightened travel experience, which they deliver by offering distinctive—some would say avant-garde, or even outrageous—architecture, room design, amenities, and en...







