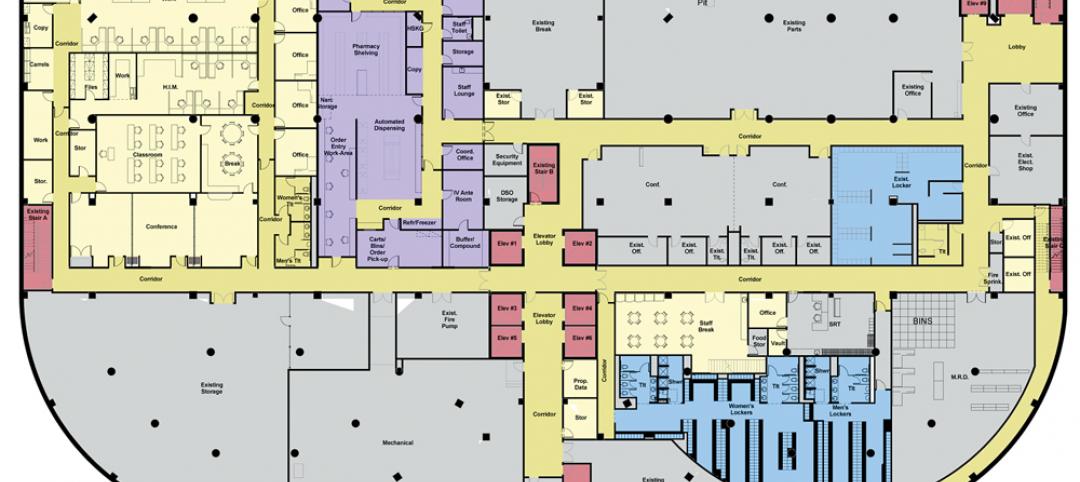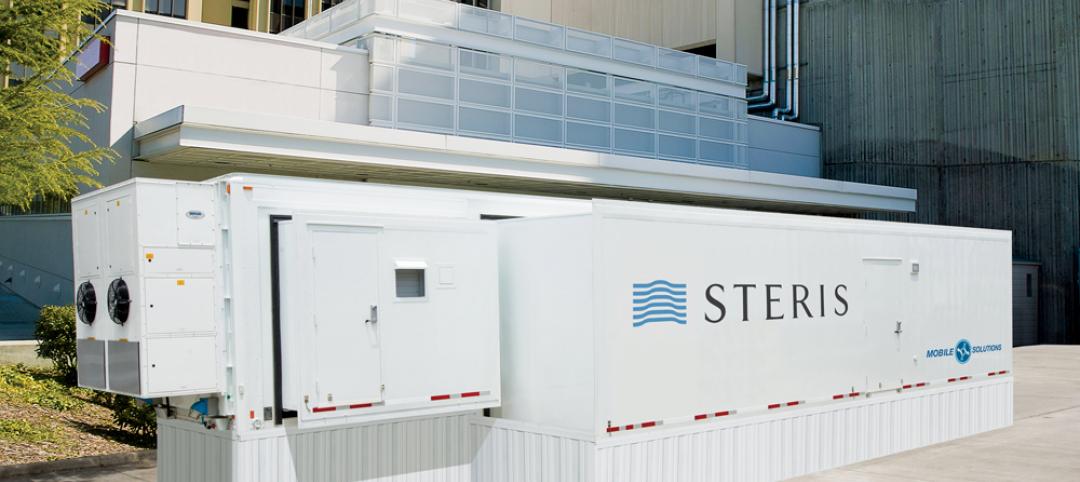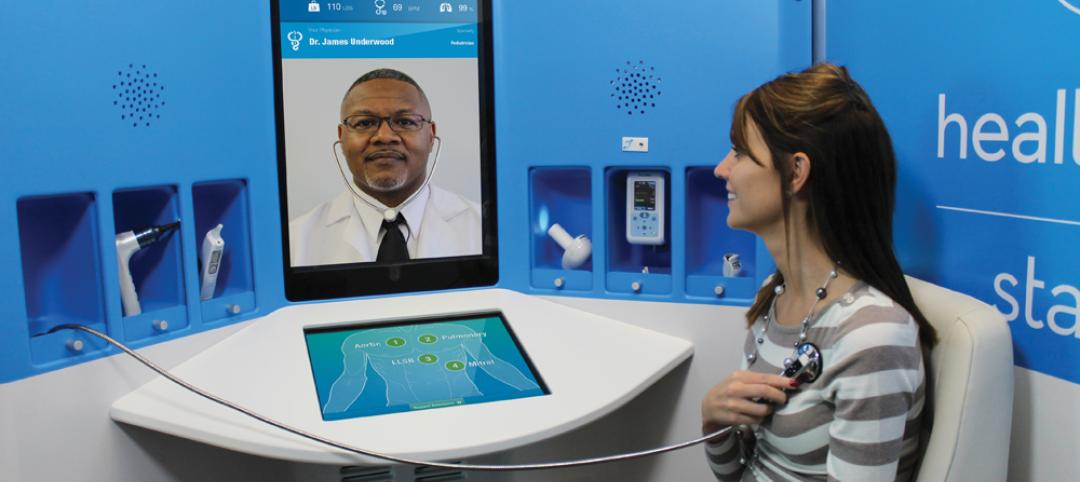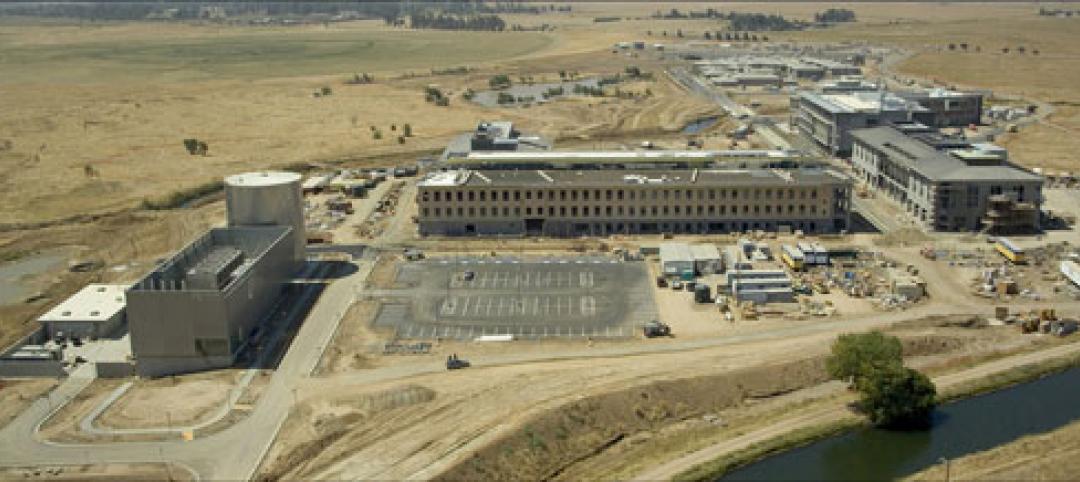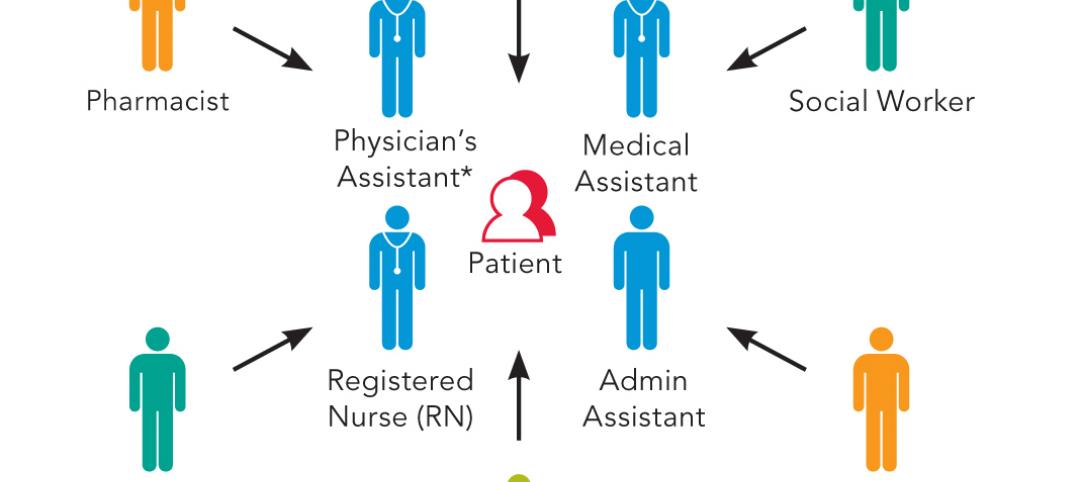The 160,000-sf, three-story VA Ambulatory Care Center opened in Omaha, Neb., on August 3. This is the first of five pilot projects authorized to be built under the Communities Helping Invest through Property and Improvements Needed for Veterans Act, otherwise known as CHIP IN, which became law in 2016 and allows the cash-strapped U.S. Department of Veterans Affairs to use private investments to fund construction and real estate purchases.
The Omaha facility’s $86 million price tag was defrayed by $30 million in private contributions funneled through the nonprofit Heritage Services, the project’s construction manager, which donated its services and the building to the VA. This funding mechanism created efficiencies that shortened construction time and aligned design specifications with those used in private healthcare projects.
Also see: Outpatient clinics bring the VA closer to injured veterans
The new center has the capacity to provide healthcare services to about 400 patients per day.
LEO A DALY provided the architectural, engineering, and interior design services on this project, for which McCarthy Building Companies was the GC. The Ambulatory Care Center has eight primary care clinics, including one for women vets (a first in VA’s healthcare network), and a care clinic that’s shared by orthopedics, cardiology, and other specialty medical practices.
A WALL DESIGNED TO RESEMBLE A WAVING FLAG
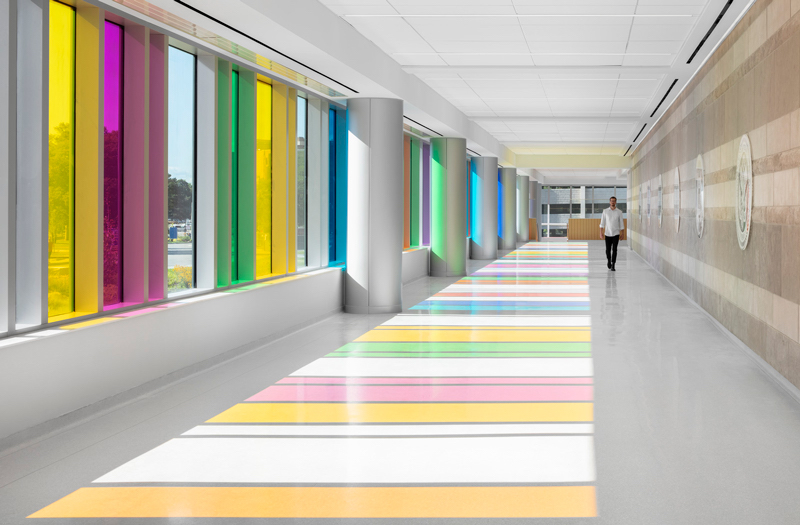
Alternating colors along the building's western facade symbolize the colored bars earned by miltary servicemen and women.
All clinics employ Patient Aligned Care Team (PACT) programming to enhance patient privacy and navigation. By centralizing clinical staff and resources, the PACT model also promotes collaboration. A new outpatient surgery center occupies the third floor, along with radiology. On the first level, a new connector building provides direct indoor access to the existing hospital and its services.
Sophisticated structural and architectural coordination created the folded glass form of the building’s “flag wall.” Against the western façade, alternating colors symbolize the “colored bars” earned by military servicemen and women for acts of gallantry and heroism. Both walls use transparent glazing to stream abundant daylighting into the interior spaces.
Also see: Veterans’ mental health needs are central to Seattle’s VA design
A sense of refuge, comfort, and reflection are reinforced by amenities that include an outdoor healing garden and commissioned artwork (some of it created by veteran-artists) installed in the facility’s public spaces.
The new Ambulatory Care Center replaces a crumbling hospital built in the 1940s and had long been on the VA’s list of replacement priorities.
Related Stories
| Dec 29, 2014
HDR and Hill International to turn three floors of a jail into a modern, secure healthcare center [BD+C's 2014 Great Solutions Report]
By bringing healthcare services in house, Dallas County Jail will greatly minimize the security risk and added cost of transferring ill or injured prisoners to a nearby hospital. The project was named a 2014 Great Solution by the editors of Building Design+Construction.
| Dec 29, 2014
New mobile unit takes the worry out of equipment sterilization during healthcare construction [BD+C's 2014 Great Solutions Report]
Infection control, a constant worry for hospital administrators and clinical staffs, is heightened when the hospital is undergoing a major construction project. Mobile Sterilization Solutions, a mobile sterile-processing department, is designed to simplify the task. The technology was named a 2014 Great Solution by the editors of Building Design+Construction.
| Dec 29, 2014
HealthSpot station merges personalized healthcare with videoconferencing [BD+C's 2014 Great Solutions Report]
The HealthSpot station is an 8x5-foot, ADA-compliant mobile kiosk that lets patients access a network of board-certified physicians through interactive videoconferencing and medical devices. It was named a 2014 Great Solution by the editors of Building Design+Construction.
BIM and Information Technology | Dec 28, 2014
The Big Data revolution: How data-driven design is transforming project planning
There are literally hundreds of applications for deep analytics in planning and design projects, not to mention the many benefits for construction teams, building owners, and facility managers. We profile some early successful applications.
| Dec 28, 2014
AIA course: Enhancing interior comfort while improving overall building efficacy
Providing more comfortable conditions to building occupants has become a top priority in today’s interior designs. This course is worth 1.0 AIA LU/HSW.
| Dec 2, 2014
Nonresidential construction spending rebounds in October
This month's increase in nonresidential construction spending is far more consistent with the anecdotal information floating around the industry, says ABC's Chief Economist Anirban Basu.
| Dec 1, 2014
How public-private partnerships can help with public building projects
Minimizing lifecycle costs and transferring risk to the private sector are among the benefits to applying the P3 project delivery model on public building projects, according to experts from Skanska USA.
| Nov 25, 2014
Emerging design and operation strategies for the ambulatory team in transition
As healthcare systems shift their care models to be more responsive to patient-centered care, ambulatory care teams need to be positioned to operate efficiently in their everyday work environments, write CannonDesign Health Practice leaders Tonia Burnette and Mike Pukszta.
| Nov 20, 2014
Lean Led Design: How Building Teams can cut costs, reduce waste in healthcare construction projects
Healthcare organizations are under extreme pressure to reduce costs, writes CBRE Healthcare's Lora Schwartz. Tools like Lean Led Design are helping them cope.
| Nov 18, 2014
5 big trends changing the world of academic medicine
Things are changing in healthcare. Within academic medicine alone, there is a global shortage of healthcare professionals, a changing policy landscape within the U..S., and new view and techniques in both pedagogy and practice, writes Perkins+Will’s Pat Bosch.



