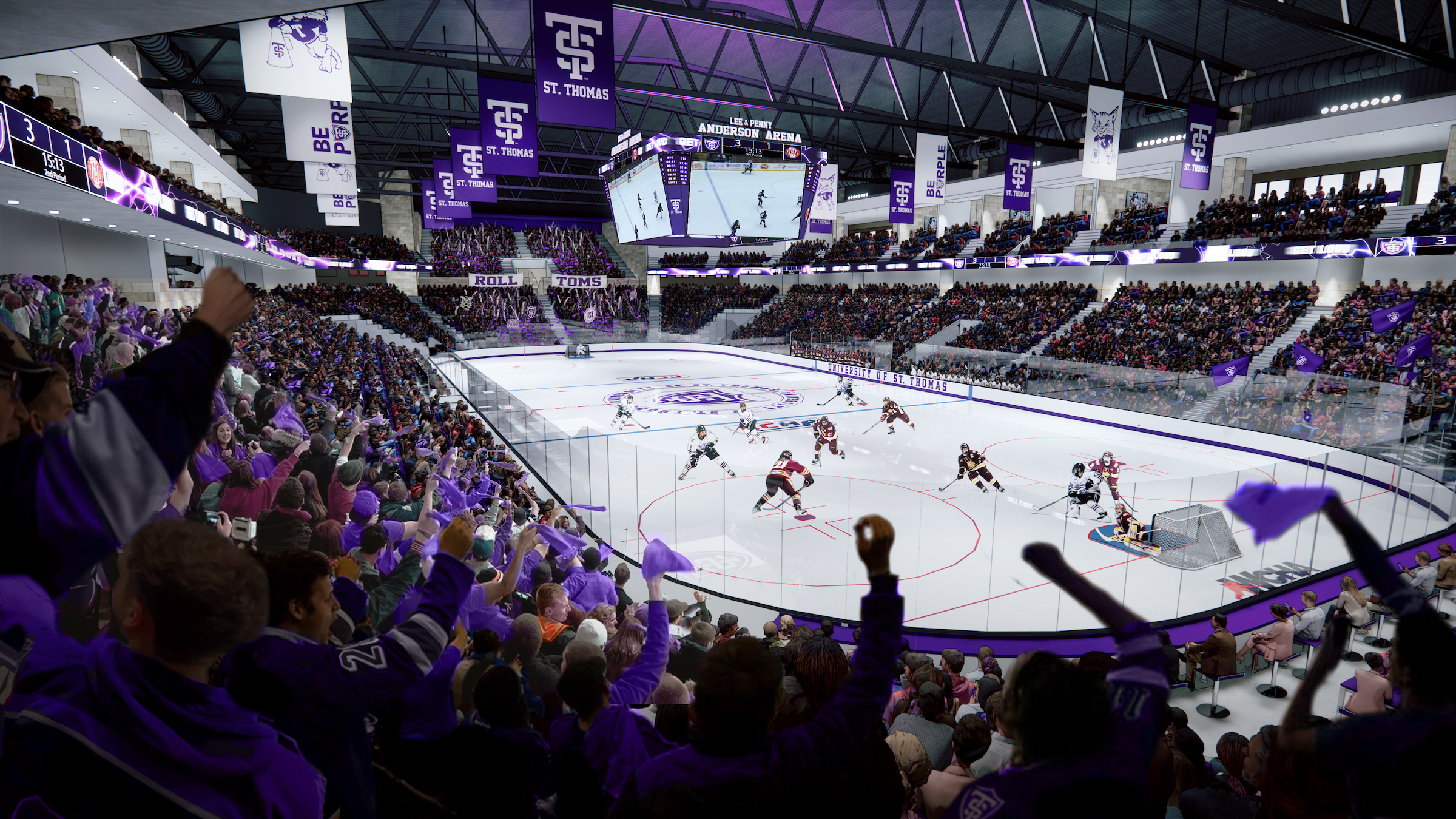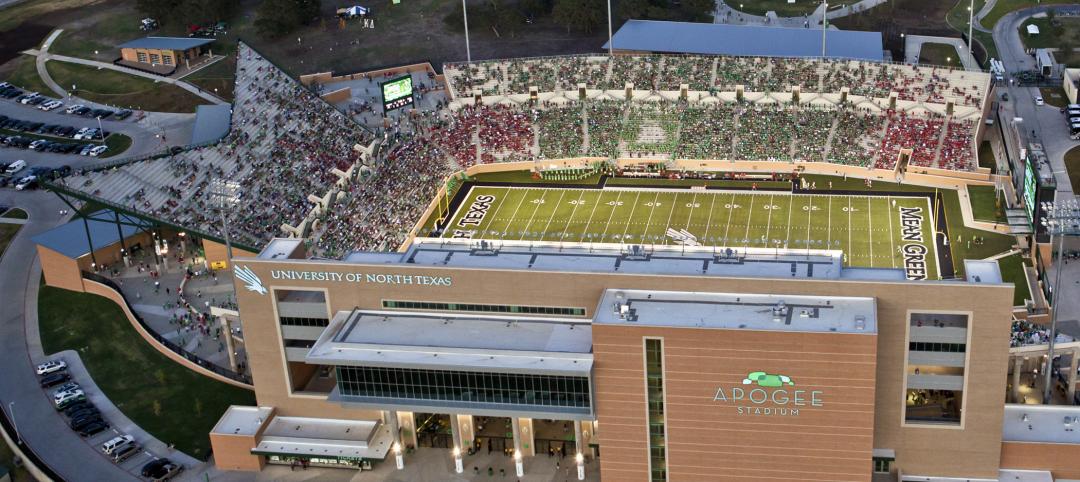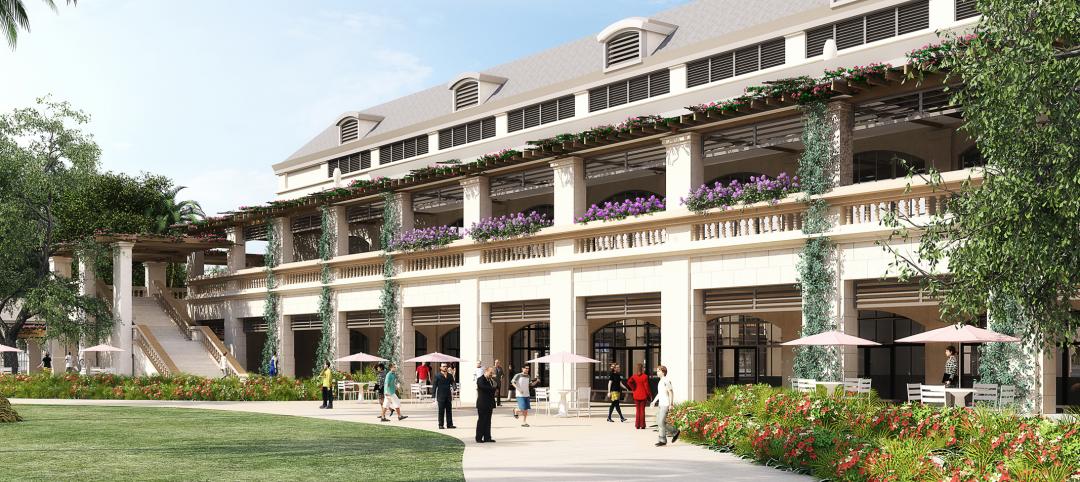In 2021, the University of St. Thomas in Saint Paul, Minn., became the first Division III institution in the modern NCAA to transition directly to Division I. Plans for a new multipurpose sports arena on campus will support that move.
The Lee and Penny Anderson Arena project, including practice facilities, will serve as the new home for the school’s men’s and women’s hockey and basketball programs. It is scheduled to break ground in 2024, with a target opening in fall 2025.
Ryan Companies US, Inc., was selected as the design-builder, in partnership with Crawford Architects. The new arena complex will provide competition and training facilities for men’s and women’s athletics, and house commencement ceremonies, academic convocations, conferences, career fairs, and other events for the university and broader community.
Preliminary design concepts envision seating configurations that accommodate quick conversions between various athletic and university events. Spectators will be on top of the action, as intimate seating and balconies will create a home-team advantage that will enhance the game-day experience for players and fans.
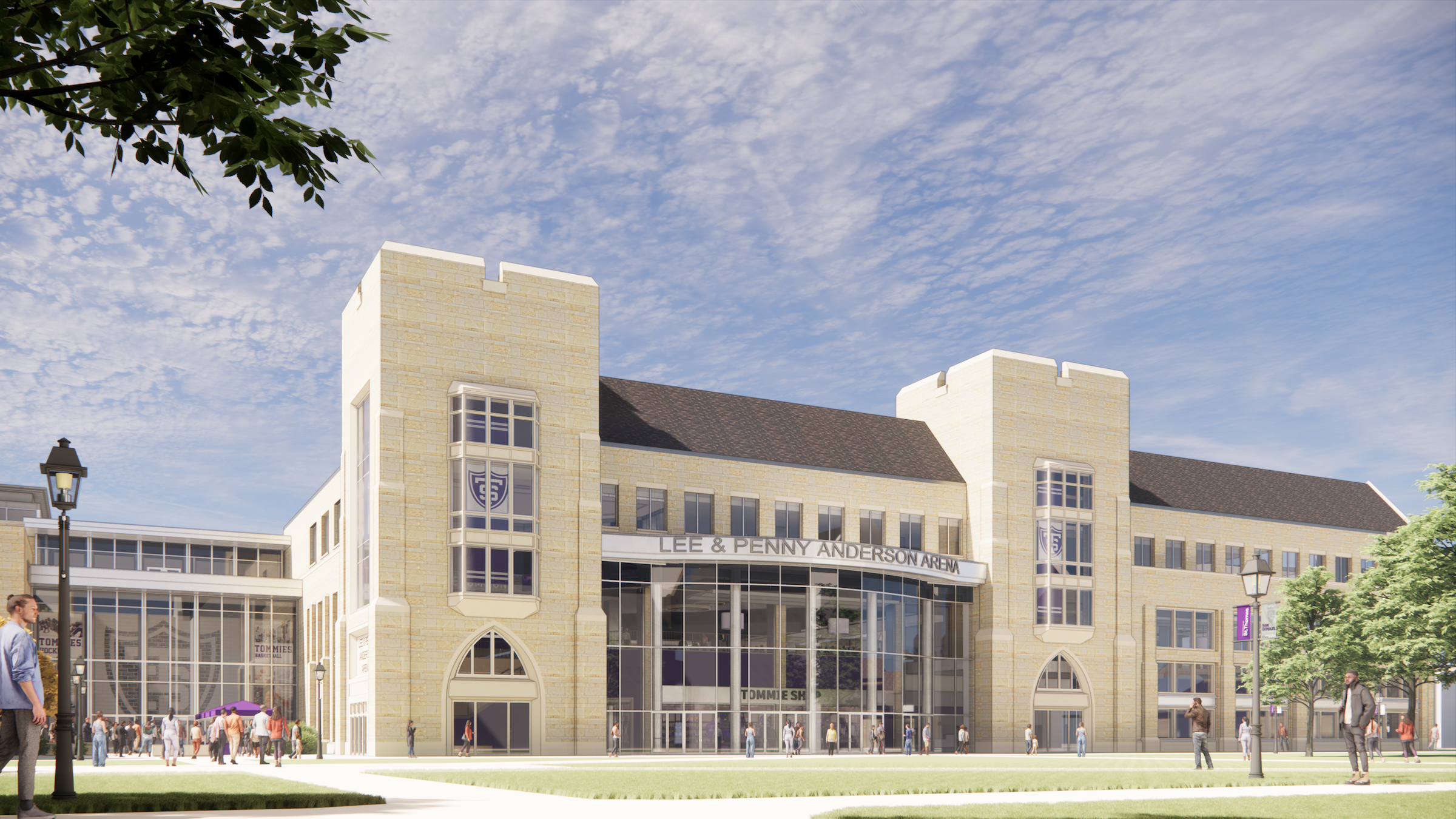
The exterior design of the sports arena will represent an intersection of the school’s collegiate Gothic architecture and a more modern aesthetic. LEED Silver certification will be pursued.
“St. Thomas has been evolving from small Catholic liberal arts college to a comprehensive national Catholic university, and the Lee and Penny Anderson Arena will be a powerful engine for that journey,” said St. Thomas President Rob Vischer.
The university recently announced that it received a $75 million gift from Lee and Penny Anderson of Naples, Fla., for the arena. The donation is the single largest monetary gift ever given to a Minnesota university.
On the building team:
Owner: University of St. Thomas, St. Paul, Minn.
Design architect: Ryan A+E, Inc. (design studio of Ryan Companies US, Inc.)
Sports architect: Crawford Architects
MEP engineer: IMEG
Structural engineer: Meyer Borgman Johnson
General contractor: Ryan Companies US, Inc.
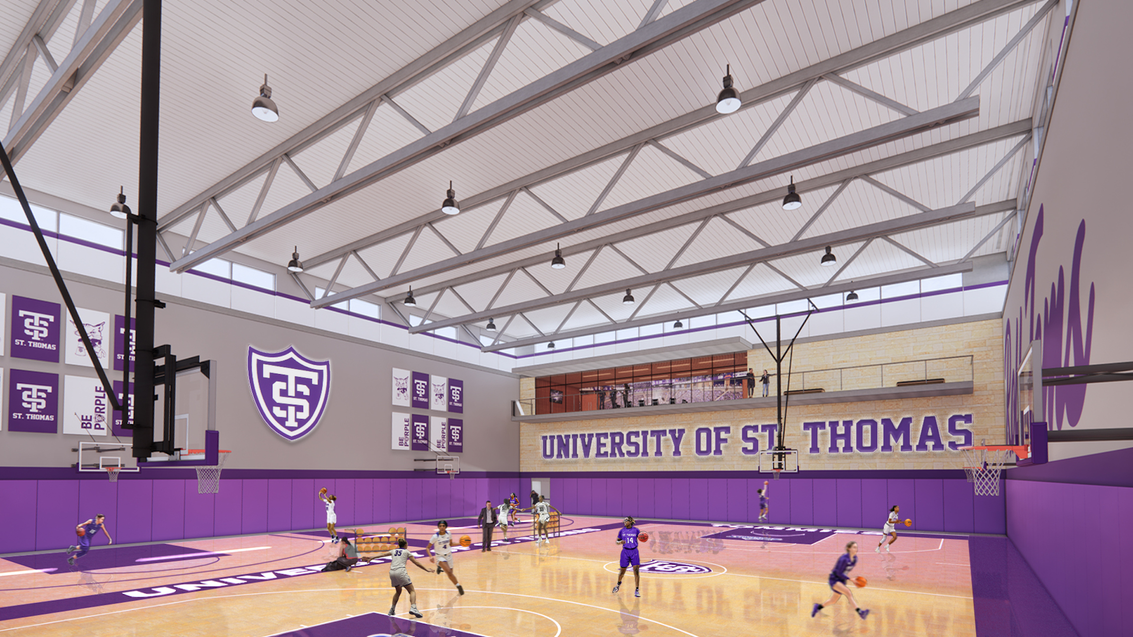
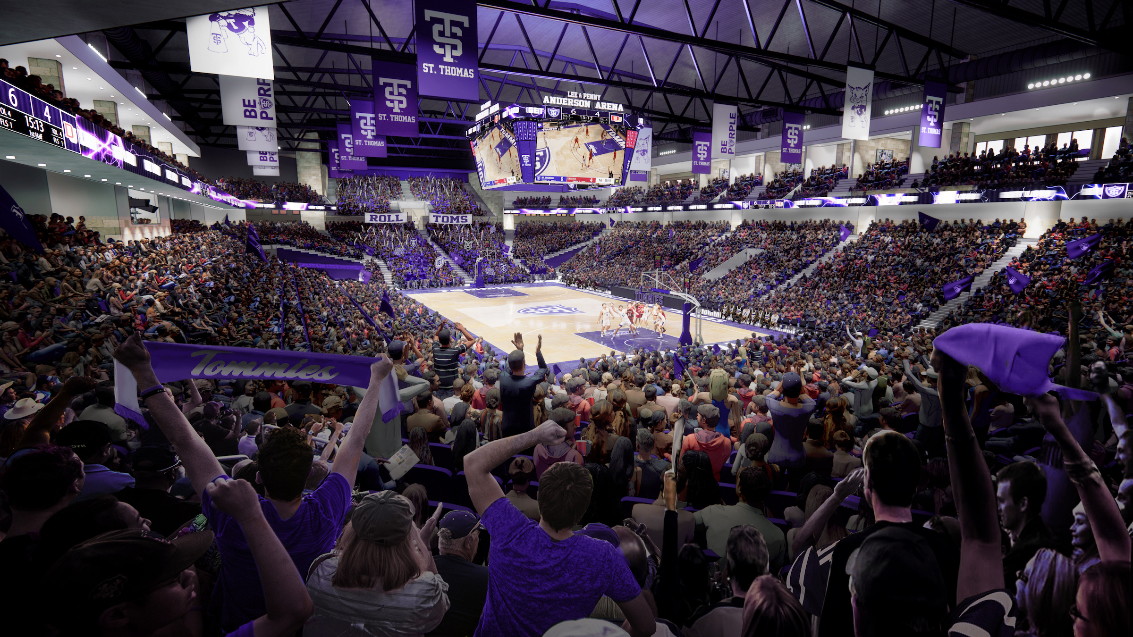
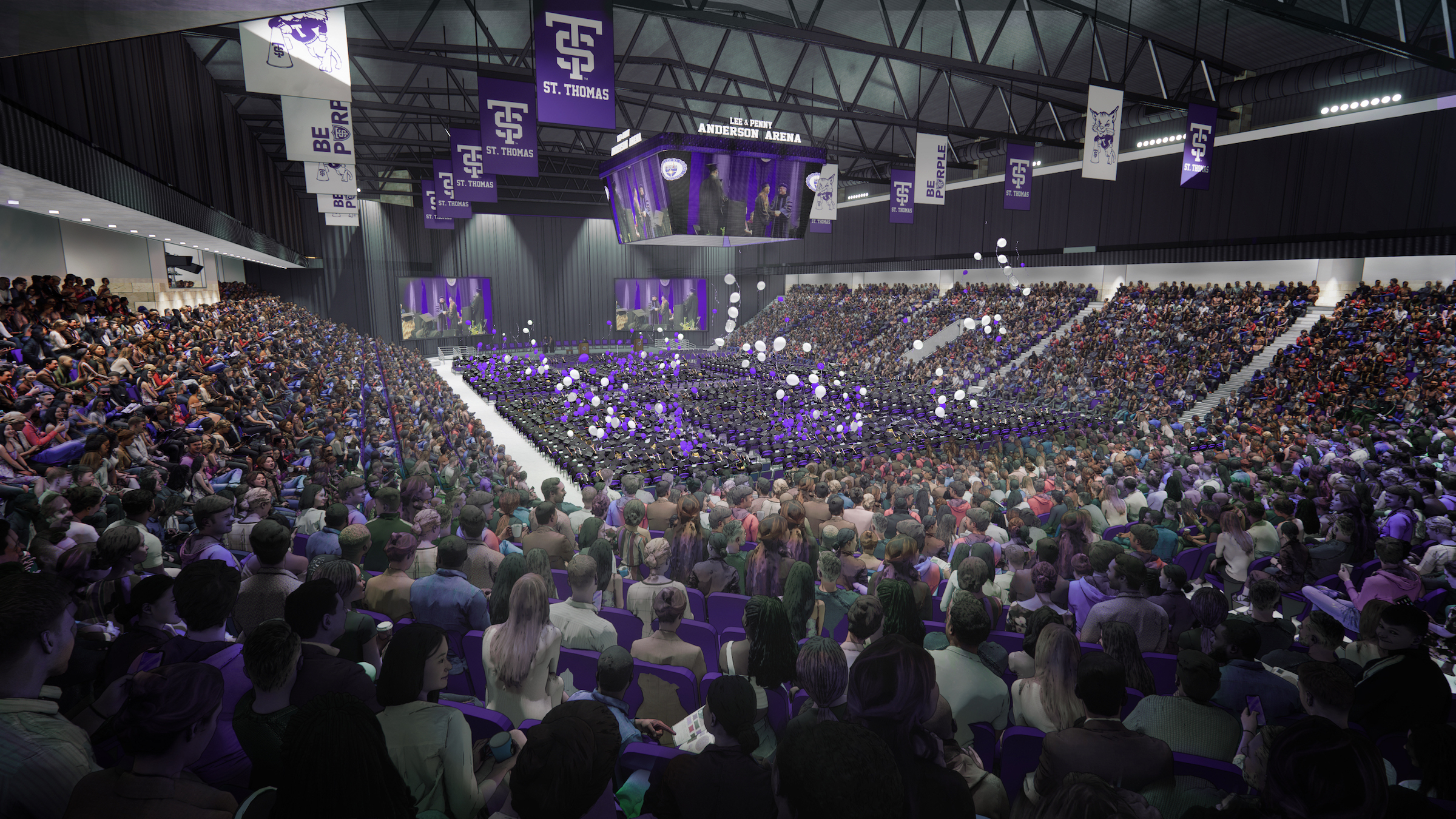

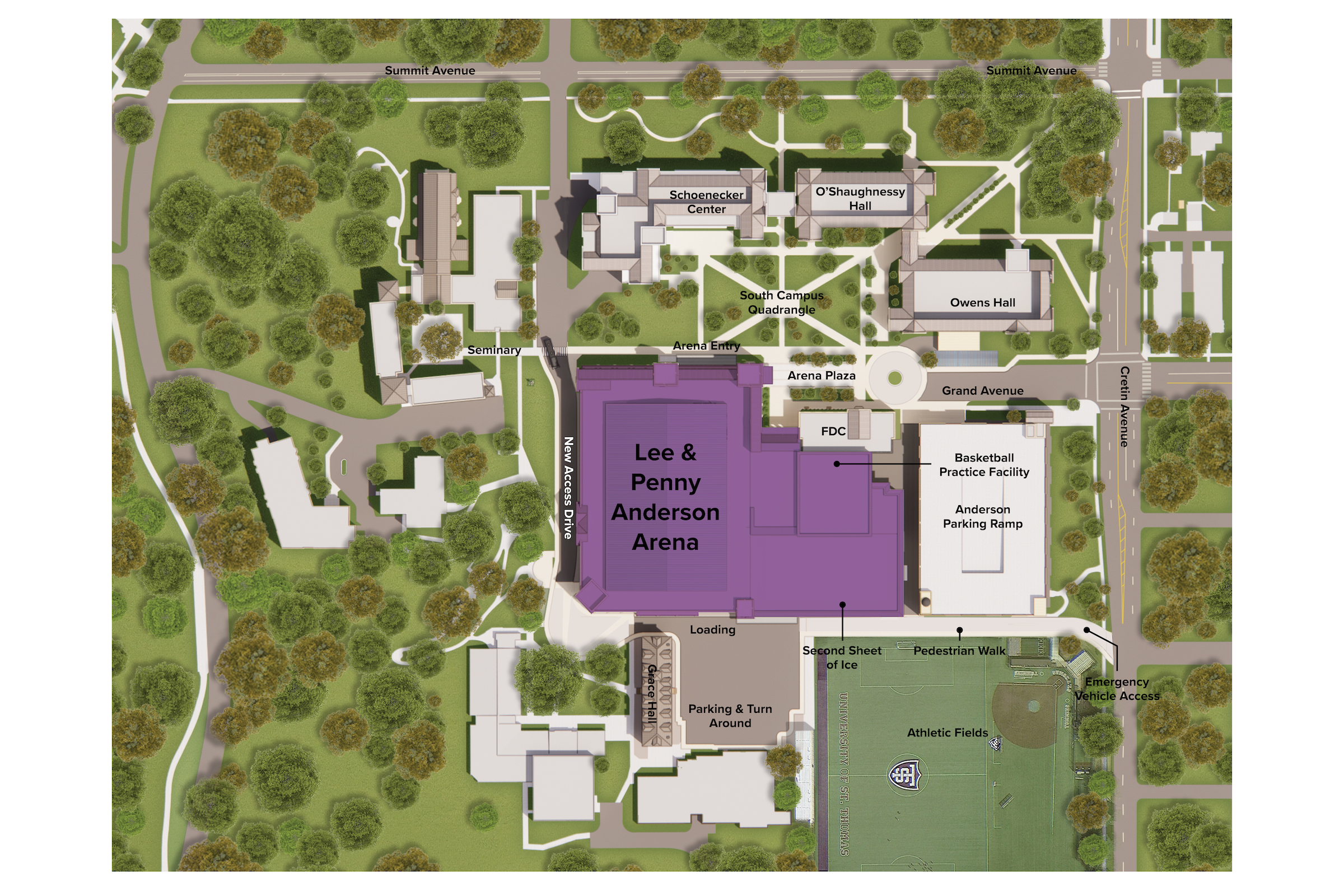

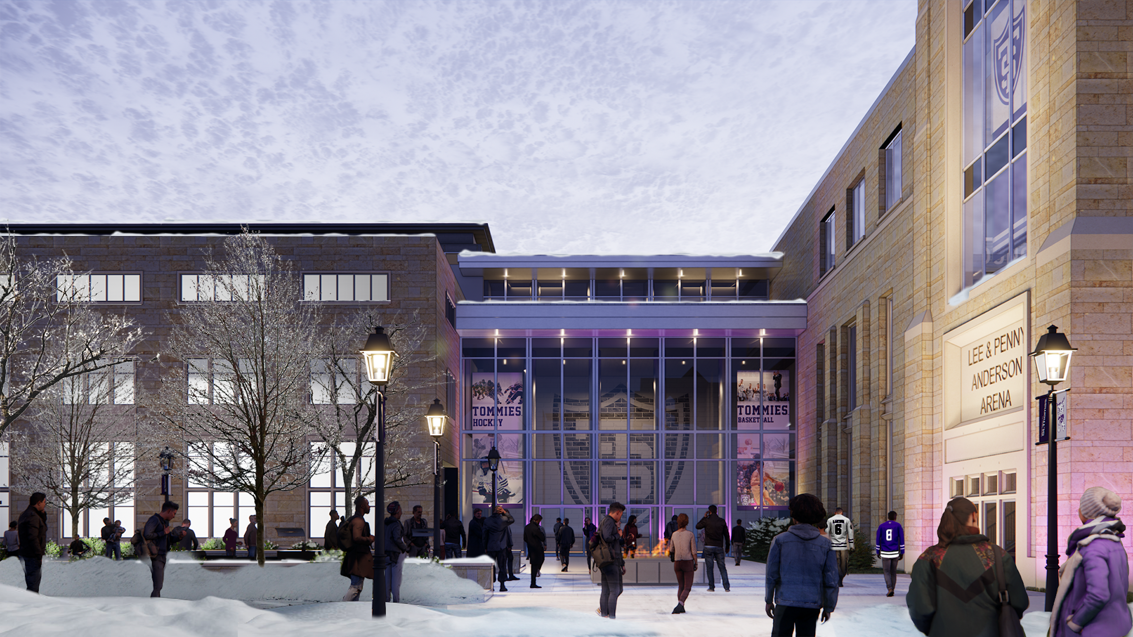
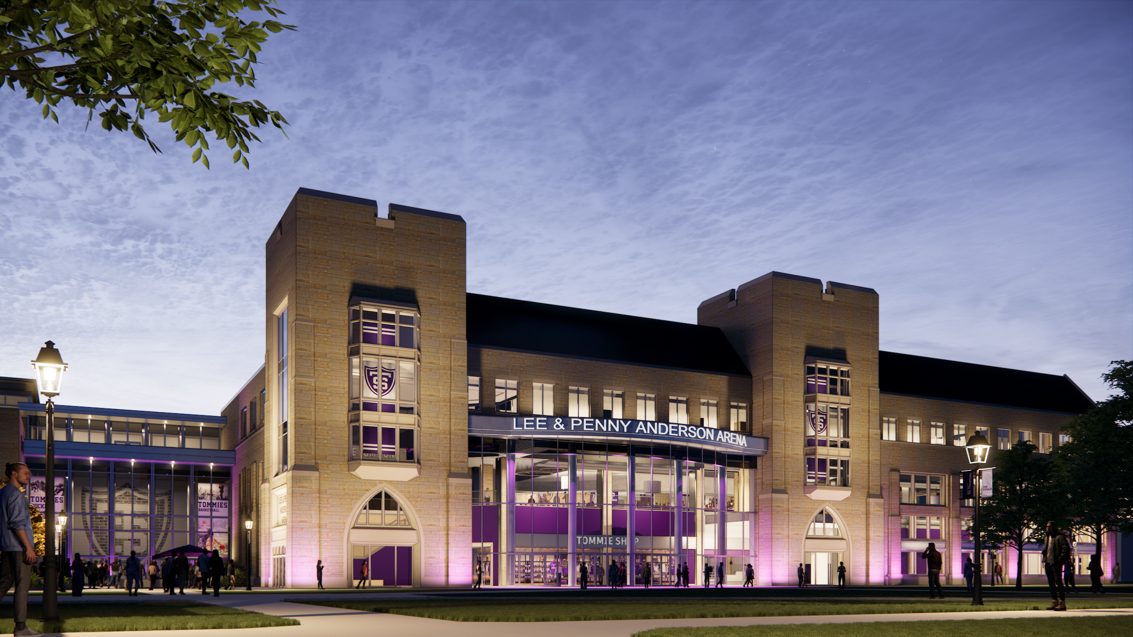
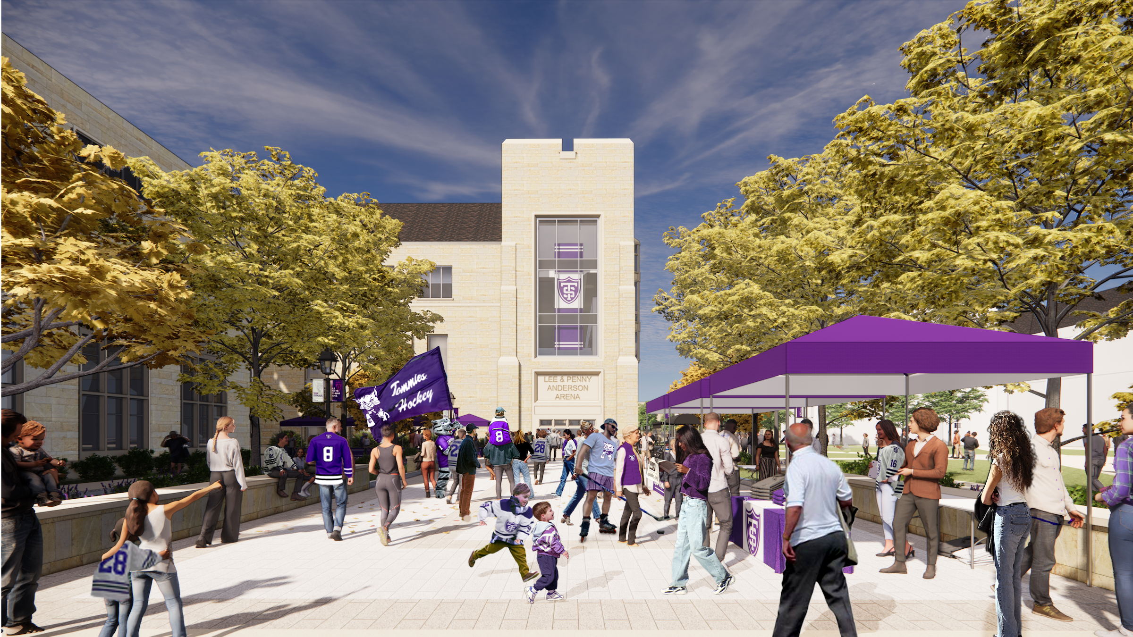
Related Stories
| Nov 1, 2011
Sasaki expands national sports design studio
Sasaki has also added Stephen Sefton to the sports design studio as senior associate.
| Oct 20, 2011
UNT receives nation’s first LEED Platinum designation for collegiate stadium
Apogee Stadium will achieve another first in December with the completion of three wind turbines that will feed the electrical grid that powers the stadium.
| Sep 30, 2011
Design your own floor program
Program allows users to choose from a variety of flooring and line accent colors to create unique floor designs to complement any athletic facility.
| Sep 16, 2011
Largest solar installation completed at Redskins' football stadium
On game days, solar power can provide up to 20% of FedExField’s power.
| Sep 12, 2011
First phase of plan to revitalize Florida's Hialeah Park announced
This is the first project of a master plan developed to revive the historic racetrack.
| May 25, 2011
Olympic site spurs green building movement in UK
London's environmentally friendly 2012 Olympic venues are fuelling a green building movement in Britain.
| Apr 11, 2011
Wind turbines to generate power for new UNT football stadium
The University of North Texas has received a $2 million grant from the State Energy Conservation Office to install three wind turbines that will feed the electrical grid and provide power to UNT’s new football stadium.
| Apr 5, 2011
U.S. sports industry leads charge in meeting environmental challenges
The U.S. sports industry generates $414 billion annually. The amount of energy being consumed is not often thought of by fans when heading to the stadium or ballpark, but these stadiums, parks, and arenas use massive quantities of energy. Now sports leagues in North America are making a play to curb the waste and score environmental gains.


