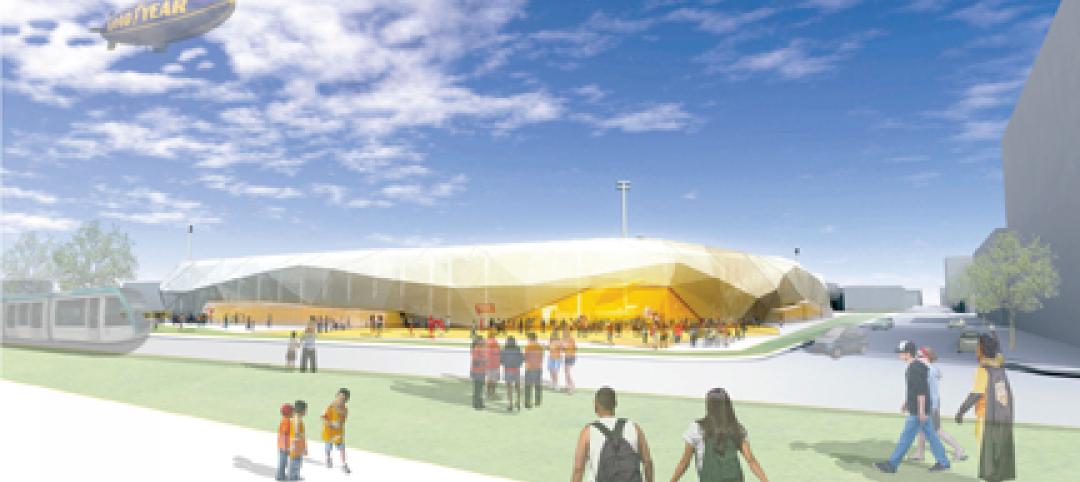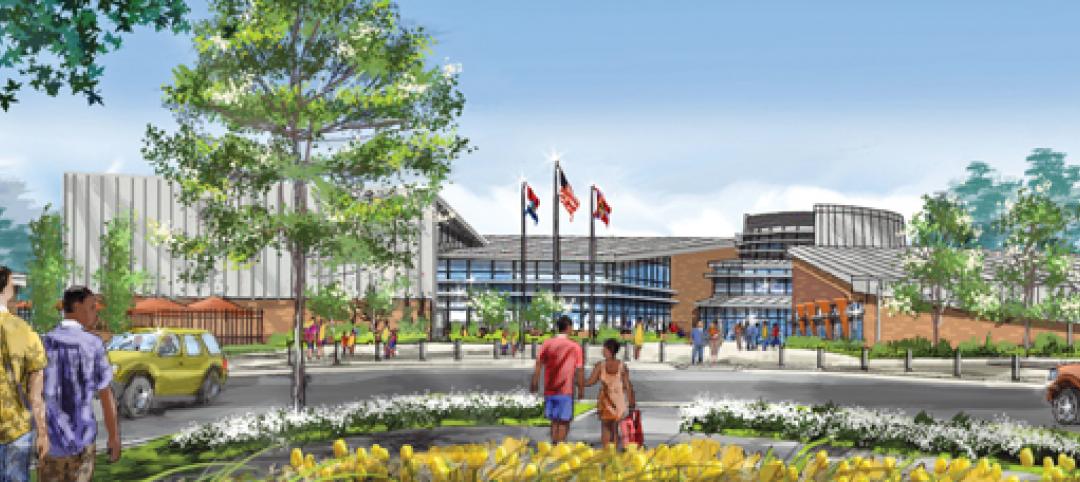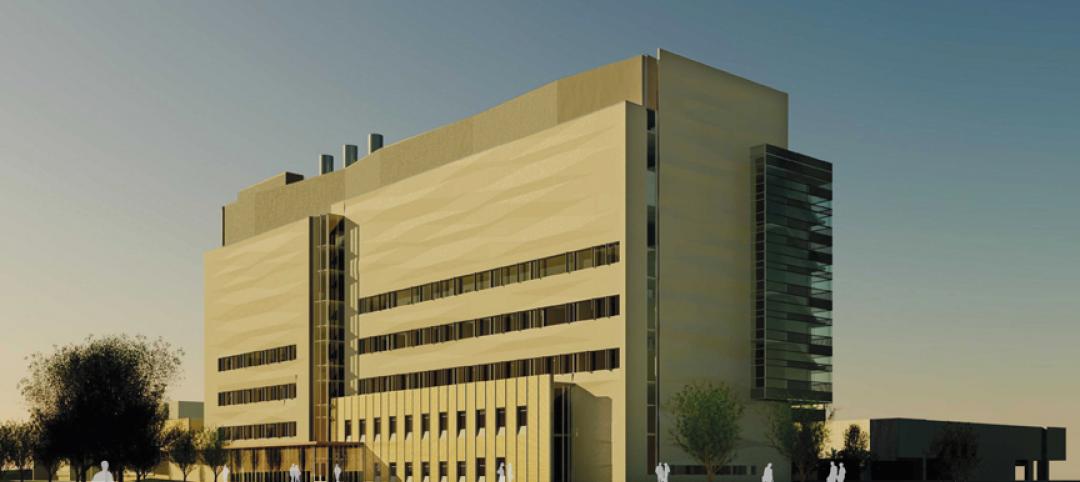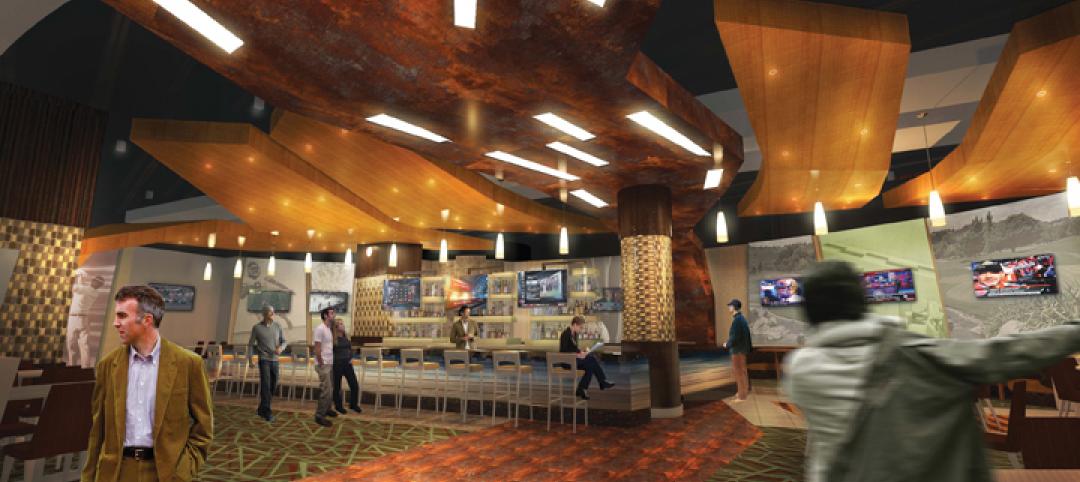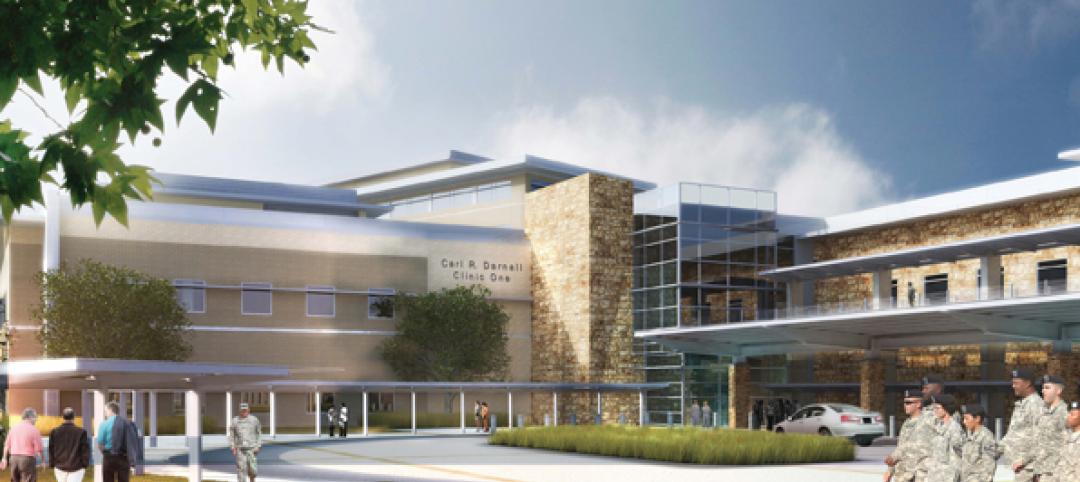A team of Perkins&Will researchers has been awarded a $30,000 grant from the American Society of Interior Designers (ASID) Foundation to enhance their PRECEDE dashboard, an open-source tool that draws on federal data to identify and assess community health priorities within the U.S. by location.
PRECEDE, which stands for Public Repository to Engage Community & Enhance Design Equity, will help designers integrate and translate public health data into design decisions.
“We selected Perkins&Will’s proposal because of its focus on health equity at such a critical time. Their tool paves the way for a future of more equitable public health,” says S. Dawn Haynie, Ph.D., a research fellow for ASID. “It makes the traditionally complex contextual research about a specific site accessible to all designers, not just those with research expertise.”
The CDC estimates that a significant proportion of a person’s health is attributed to the quality of their environment, personal education, and any behavioral constraints that may be impacting their community. Designers have an opportunity to improve community health outcomes by designing according to these factors.
However, access to the nuances within this federal data is limited, thus making it more difficult for designers to integrate such information early in the design process, when diversity and inclusion are most effectively addressed.
Identifying this gap in data and practice, the team first developed a beta version of PRECEDE in spring 2022 in a Microsoft Excel spreadsheet. Compared with similar public health-focused data visualization tools—most coming with limitations like not allowing the user to search by mailing address or not accounting for environmental factors—PRECEDE aggregates multiple sources into an easy-to-understand resource hub complete with best practices informed by successful case studies.
The research team first identified over 40 design-relevant health indicators that could be improved by interior design, such as obesity, diabetes, and asthma, in areas like material selection, ventilation, and circadian lighting.
“When we walk in the door, we bring our health conditions with us,” says Dr. Erika Eitland, director of Perkins&Will’s Human Experience Lab. “This tool allows us to use publicly available data to identify health priorities for our communities without having to ask invasive questions about individuals’ health.”
Using PRECEDE tool on projects
Case studies demonstrate PRECEDE’s ability to impact a wide range of project types and populations. For a Durham, North Carolina school, designers discovered higher-than-average breast cancer deaths in the area and responded with healthier materials to limit teachers’ and staff’s exposure to known harmful materials.
Similarly, at a national nonprofit’s Washington, D.C. headquarters, PRECEDE brought forward active workstations that encourage movement to mitigate the city’s high rates of cardiovascular disease and high blood pressure.
“This is a powerful example of how a multidisciplinary team from interiors to urban design and public health to architecture can de-silo research and support systems-level solutions,” adds Eitland.
Now, the team will continue to develop the tool outside of Excel using data analytics platform Power BI and an application programming interface that will retrieve data from their sources directly. Harvard Graduate School of Design, Massachusetts Institute of Technology, and Wentworth Institute of Technology will act as academic partners throughout the process. The PRECEDE dashboard pilot will then be delivered to ASID Foundation in September 2023., after which it will make the rounds at conferences and within partnerships.
Joining Eitland on Perkins&Will’s awarded team are David Cordell, Amina Helstern, Tyrone Mashall, and Devika Tandon. The ASID Foundation Research Committee selected winning projects based on the significance of the study, innovation in research questions, strength of methodology, applicability of findings, and more.
Related Stories
| Jan 20, 2011
Houston Dynamo soccer team plans new venue
Construction is scheduled to begin this month on a new 22,000-seat Major League Soccer stadium for the Houston Dynamo. The $60 million project is expected to be ready for the 2012 MLS season.
| Jan 20, 2011
Worship center design offers warm and welcoming atmosphere
The Worship Place Studio of local firm Ziegler Cooper Architects designed a new 46,000-sf church complex for the Pare de Sufrir parish in Houston.
| Jan 20, 2011
Construction begins on second St. Louis community center
O’Fallon Park Recreation Complex in St. Louis, designed by local architecture/engineering firm KAI Design & Build, will feature an indoor aquatic park with interactive water play features, a lazy river, water slides, laps lanes, and an outdoor spray and multiuse pool.
| Jan 20, 2011
Community college to prepare next-gen Homeland Security personnel
The College of DuPage, Glen Ellyn, Ill., began work on the Homeland Security Education Center, which will prepare future emergency personnel to tackle terrorist attacks and disasters. The $25 million, 61,100-sf building’s centerpiece will be an immersive interior street lab for urban response simulations.
| Jan 19, 2011
Industrial history museum gets new home in steel plant
The National Museum of Industrial History recently renovated the exterior of a 1913 steel plant in Bethlehem, Pa., to house its new 40,000-sf exhibition space. The museum chose VOA Associates, which is headquartered in Chicago, to complete the design for the exhibit’s interior. The exhibit, which has views of five historic blast furnaces, will feature artifacts from the Smithsonian Institution to illustrate early industrial America.
| Jan 19, 2011
Baltimore mixed-use development combines working, living, and shopping
The Shoppes at McHenry Row, a $117 million mixed-use complex developed by 28 Walker Associates for downtown Baltimore, will include 65,000 sf of office space, 250 apartments, and two parking garages. The 48,000 sf of main street retail space currently is 65% occupied, with space for small shops and a restaurant remaining.
| Jan 19, 2011
Biomedical research center in Texas to foster scientific collaboration
The new Health and Biomedical Sciences Center at the University of Houston will facilitate interaction between scientists in a 167,000-sf, six-story research facility. The center will bring together researchers from many of the school’s departments to collaborate on interdisciplinary projects. The facility also will feature an ambulatory surgery center for the College of Optometry, the first of its kind for an optometry school. Boston-based firms Shepley Bulfinch and Bailey Architects designed the project.
| Jan 19, 2011
San Diego casino renovations upgrade gaming and entertainment
The Sycuan Casino in San Diego will get an update with a $27 million, 245,000-sf renovation. Hnedak Bobo Group, Memphis, Tenn., and Cleo Design, Las Vegas, drew design inspiration from the historic culture of the Sycuan tribe and the desert landscape, creating a more open space with better circulation. Renovation highlights include a new “waterless” water entry feature and new sports bar and grill, plus updates to gaming, poker, off-track-betting, retail, and bingo areas. The local office of San Francisco-based Swinerton Builders will provide construction services.
| Jan 19, 2011
Extended stay hotel aims to provide comfort of home
Housing development company Campus Apartments broke ground on a new extended stay hotel that will serve the medical and academic facilities in Philadelphia’s University City, including the University of Pennsylvania and the Children’s Hospital of Philadelphia. The 11,000-sf hotel will operate under Hilton’s Homewood Suites brand, with 136 suites with full kitchens and dining and work areas. A part of the city’s EnergyWorks loan program, the project aims for LEED with a green roof, low-flow fixtures, and onsite stormwater management. Local firms Alesker & Dundon Architects and GC L.F. Driscoll Co. complete the Building Team.
| Jan 19, 2011
New Fort Hood hospital will replace aging medical center
The Army Corps of Engineers selected London-based Balfour Beatty and St. Louis-based McCarthy to provide design-build services for the Fort Hood Replacement Hospital in Texas, a $503 million, 944,000-sf complex partially funded by the American Recovery and Reinvestment Act. The firm plans to use BIM for the project, which will include outpatient clinics, an ambulance garage, a central utility plant, and three parking structures. Texas firms HKS Architects and Wingler & Sharp will participate as design partners. The project seeks LEED Gold.



