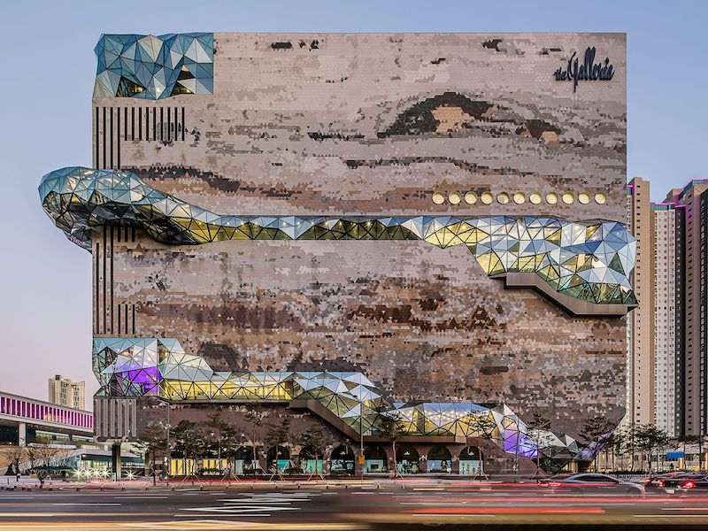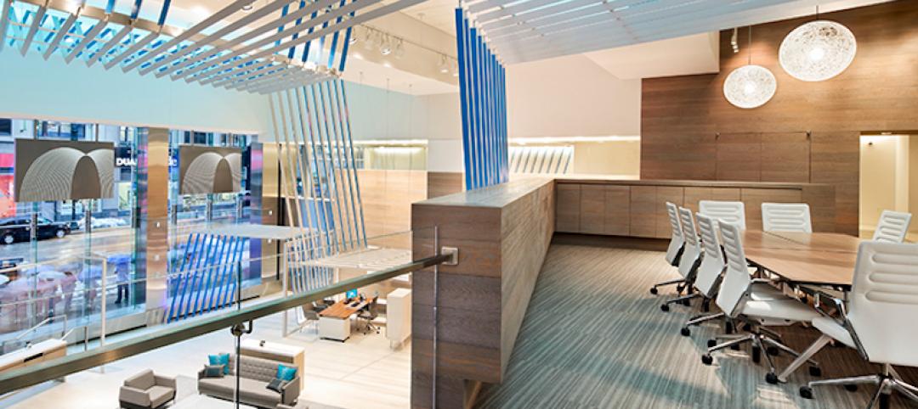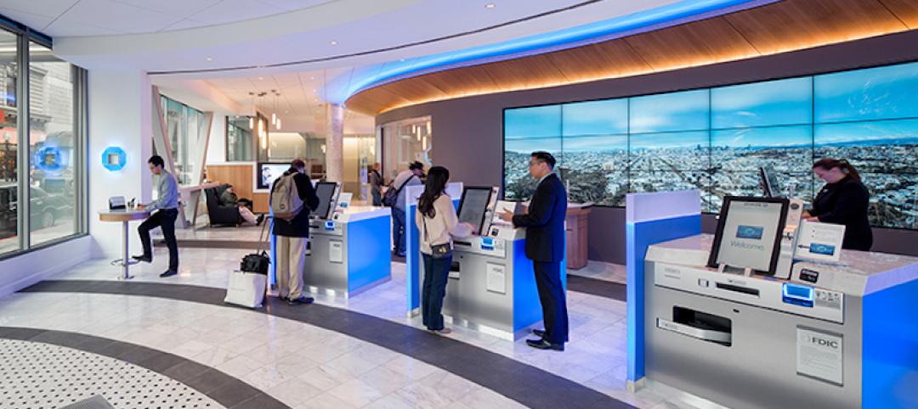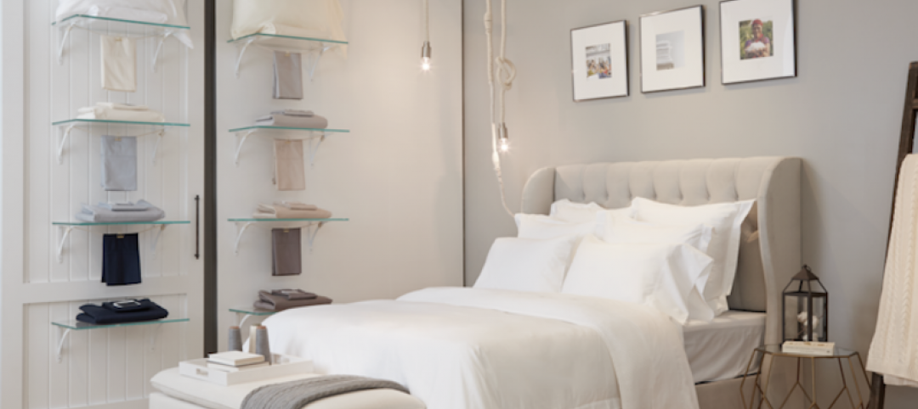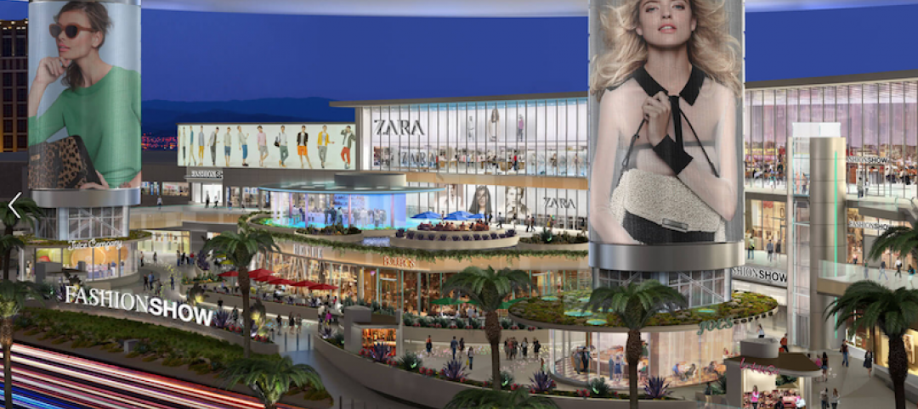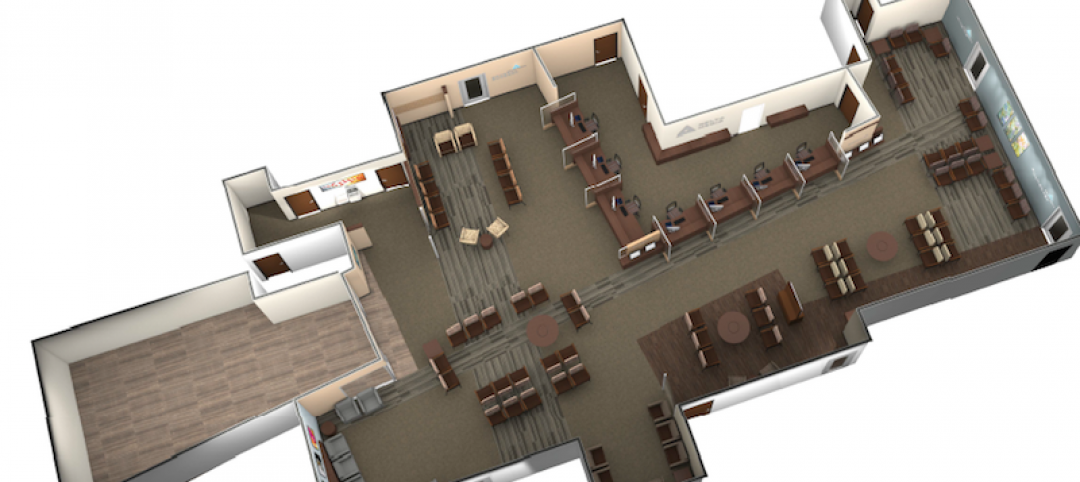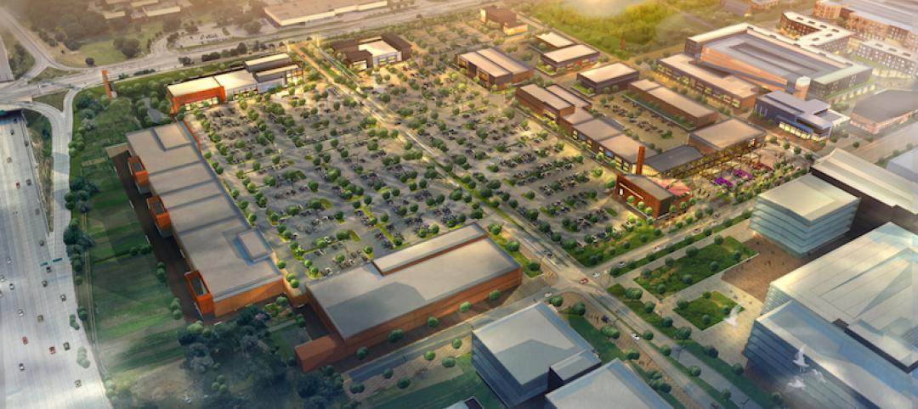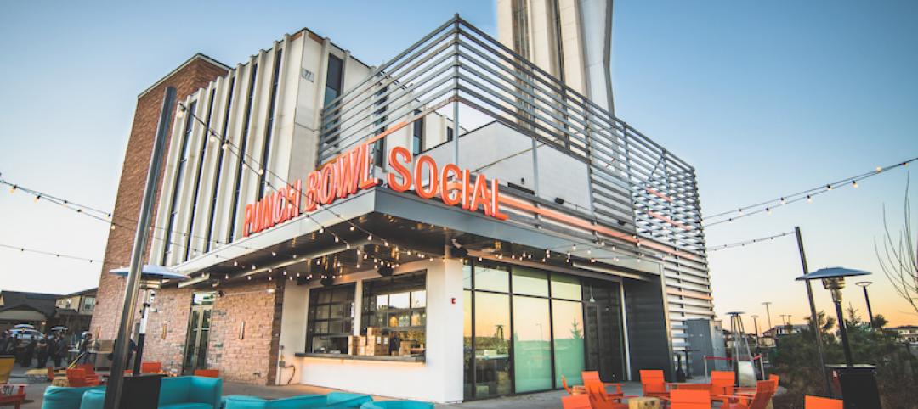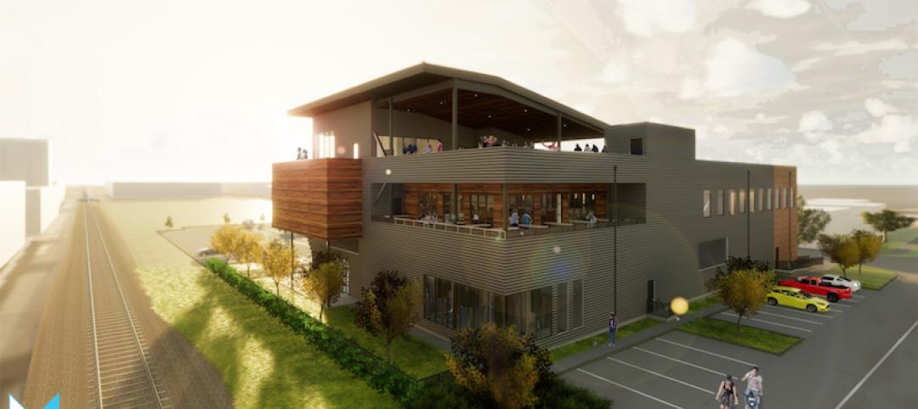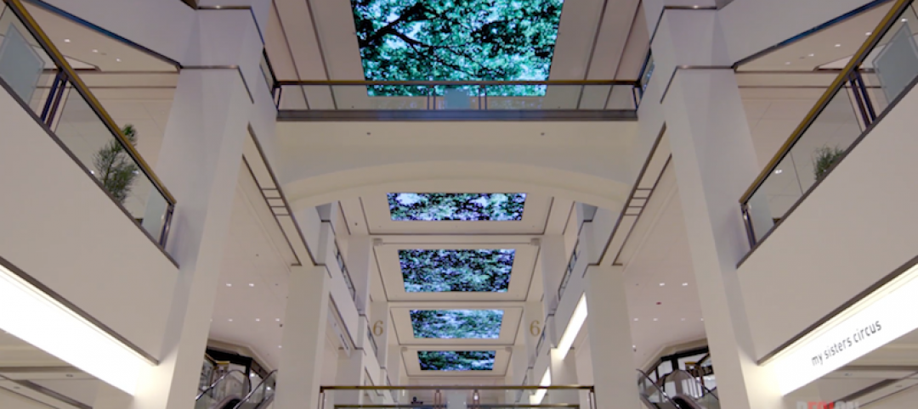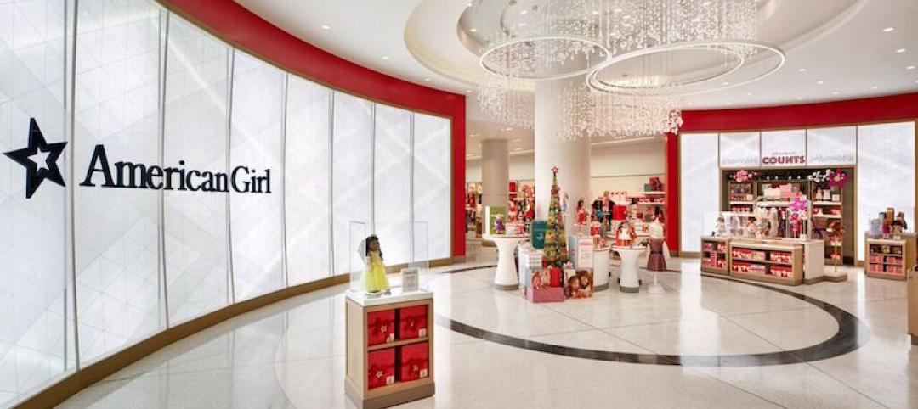The Galleria, South Korea’s oldest department store franchise, has recently opened a new store in one of the country’s newest towns, Gwanggyo.
The building, Galleria’s sixth branch, has a very unique design to say the least. The facade combines multifaceted glass that appears to be breaking out from within opaque stone, as if the building was shedding its old skin and revealing the new.
See Also: Cathedral design is inspired by a Bishop’s headpiece
Appearing as sculpted stone emerging from the ground, the store is meant as a visual anchor in the city. A public route is excavated from the stone volume and connects the public sidewalk to a roof garden that includes retail and cultural activities. The glass, meanwhile, reveals the retail and cultural activities happening inside to passers-by. For those inside, the glass creates new vantage points to experience Gwanggyo. The public loop is formed with a sequence of cascading terraces and offers spaces for exhibitions and performances.
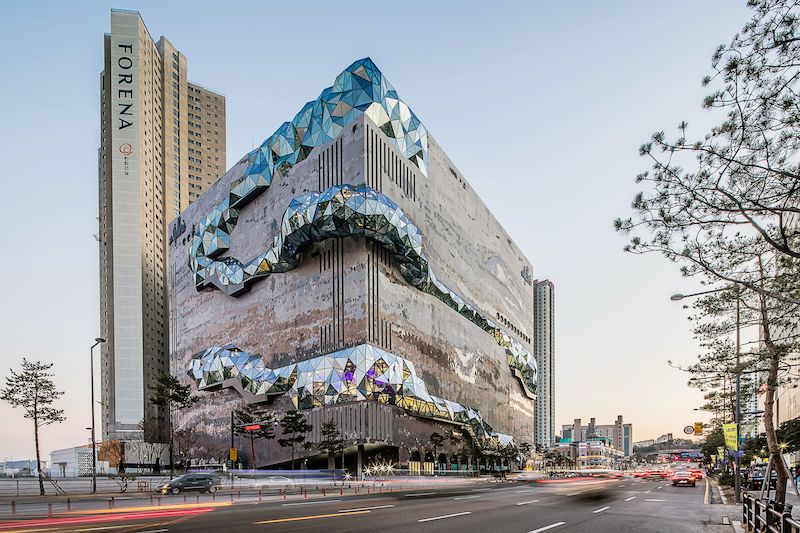
Eight unique departments are spread across the building’s 12 floors:
Floor one - Boutique & Jewelry
Floor two - Prestige Boutique
Floor three and four - Women’s Fashion
Floor five - Men’s Fashion
Floor six - Kids & Family + Mega Shop
Floor seven and eight - Sport & Leisure, Home & Living
Floor nine - Dining
Floor ten and eleven - Cinema
Floor 12 - Lounge & Academy
The project, which has been completed, was led by OMA partner Chris van Duijn.
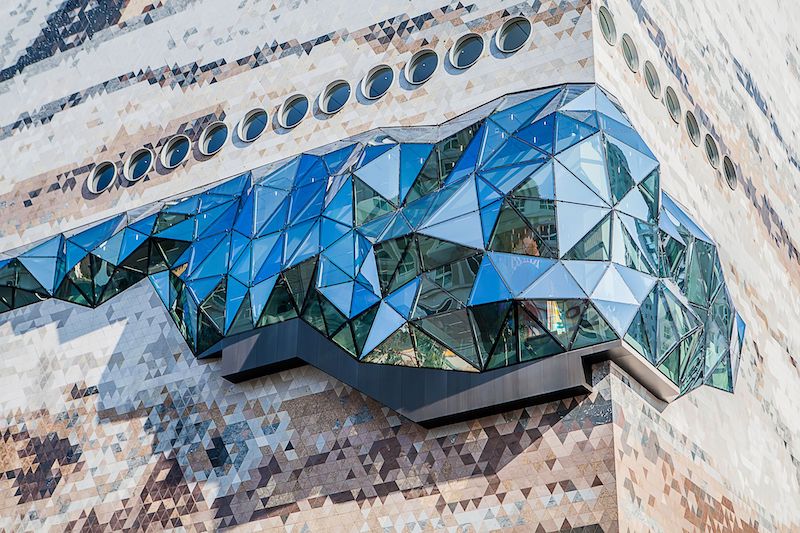
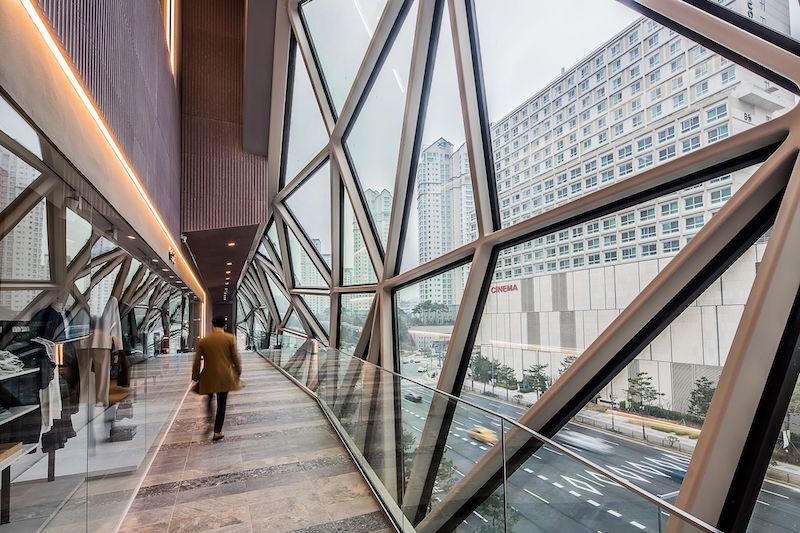
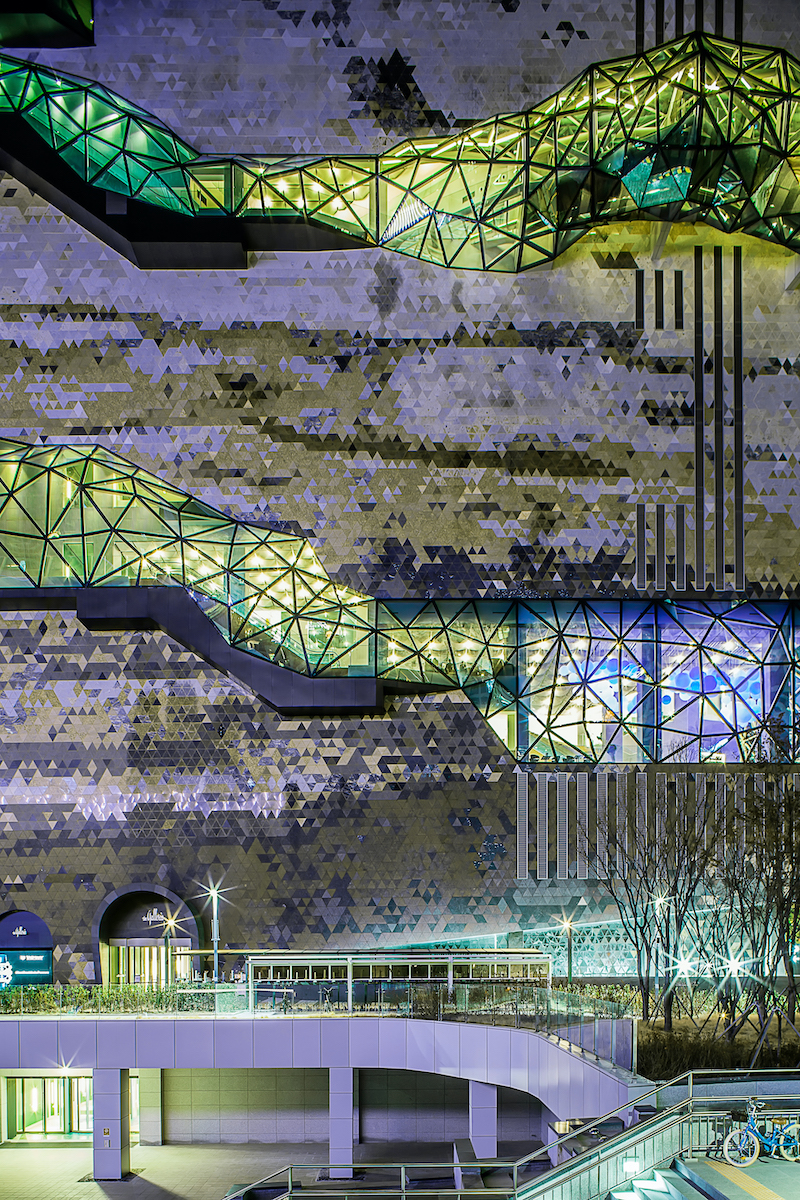
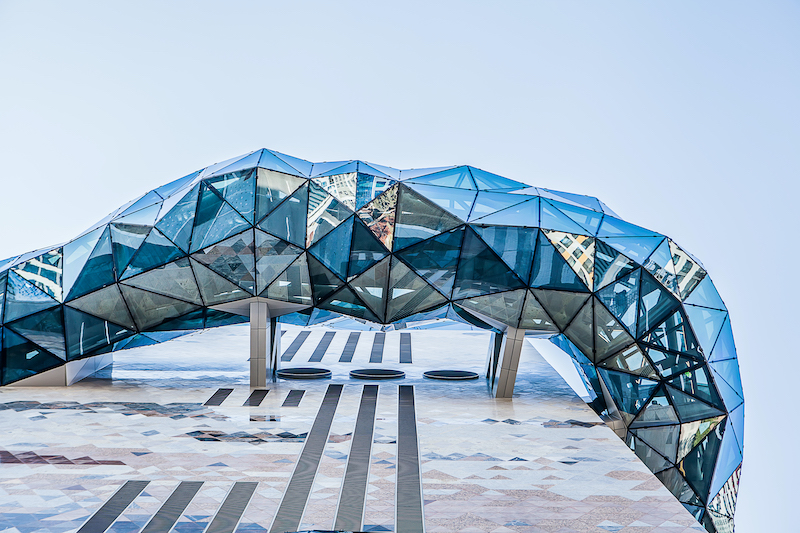
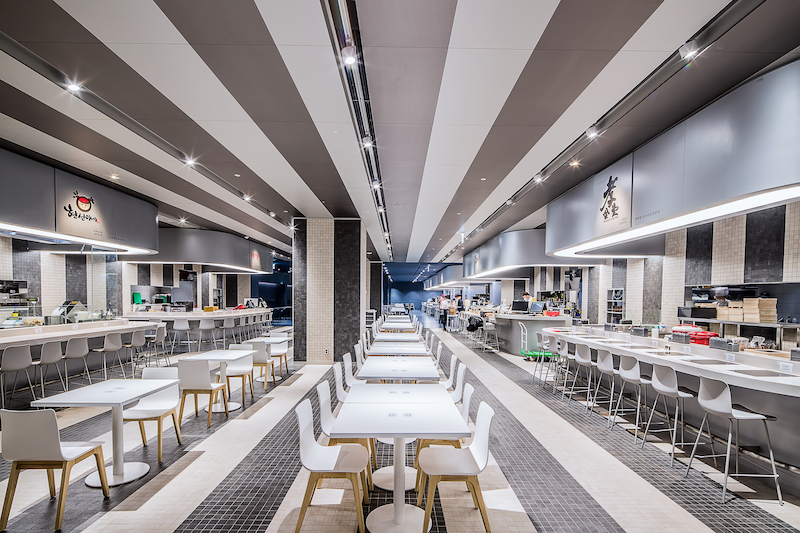
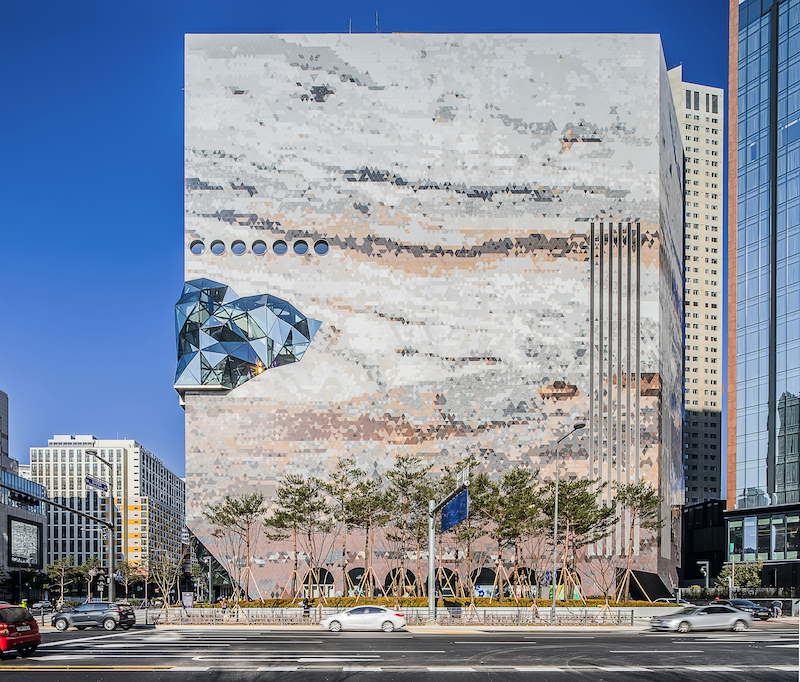
Related Stories
Retail Centers | Feb 20, 2018
Is there a future in retail banking? Part II
It is critical to not view the physical branch as just another sales channel, but as an important touchpoint along a customer’s journey.
Retail Centers | Feb 6, 2018
Is there a future in retail banking?
Retail is embracing new generations. For the last 10 years, all the chatter has been about millennials and how to appease their desire for ease of transaction.
Retail Centers | Feb 6, 2018
To survive, shopping malls must shift from commerce to consumer engagement
A new report on retailing’s future expects customers to have much more influence on what goods and services they are offered.
Retail Centers | Jan 26, 2018
News about the death of retail stores might still be premature, says new study
Superregional malls and open-air shopping centers have shown resilience in the face on online competition.
Retail Centers | Jan 9, 2018
The addition of a medical practice is part of the cure for reviving a shopping mall in Scranton, Pa.
Delta Medix is one of several tenants that are changing the image of the Marketplace at Steamtown.
Mixed-Use | Dec 12, 2017
A new live/work neighborhood is about to get under way in Omaha, Neb.
Walkability and recreation will be key features of West Farm.
Adaptive Reuse | Nov 29, 2017
‘Eat-ertainment’ establishment grants abandoned air traffic control building a second life
The concept’s design reflects the golden age of flight.
Retail Centers | Nov 20, 2017
28,000-sf brewery and restaurant coming to Houston’s Arts District
Method Architecture designed the three-story building.
Shopping Centers | Nov 15, 2017
900 North Michigan Shops renovation includes 190-foot-long digital art installation on the ceiling
The installation is visible from all floors and built in 10 different sections.
Retail Centers | Nov 13, 2017
American Girl Place New York opens new 37,000-sf New York Store designed by FRCH Design Worldwide
The store is located at 75 Rockefeller Plaza.


