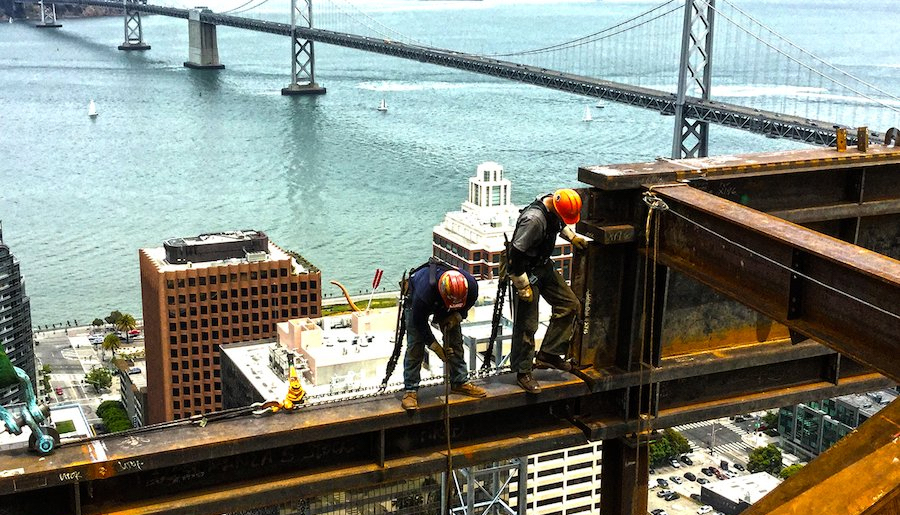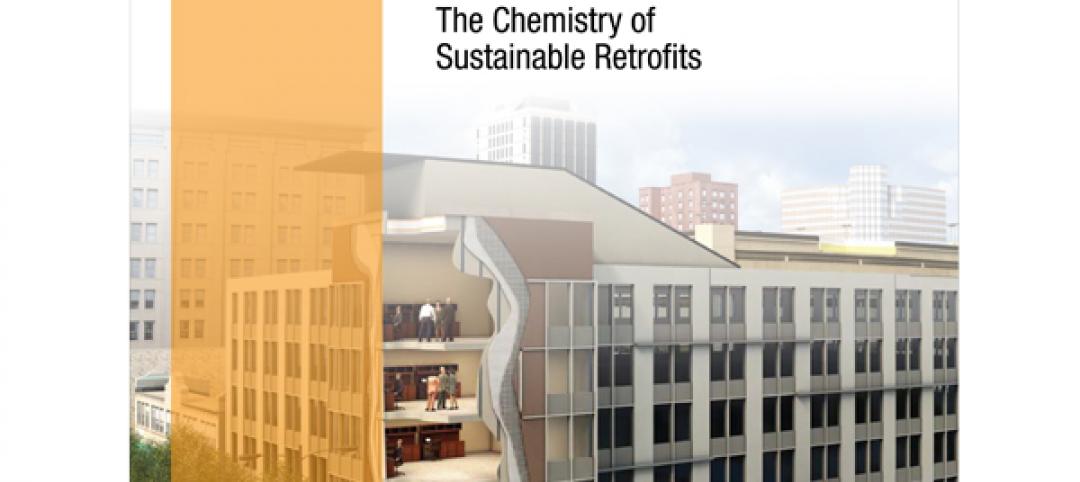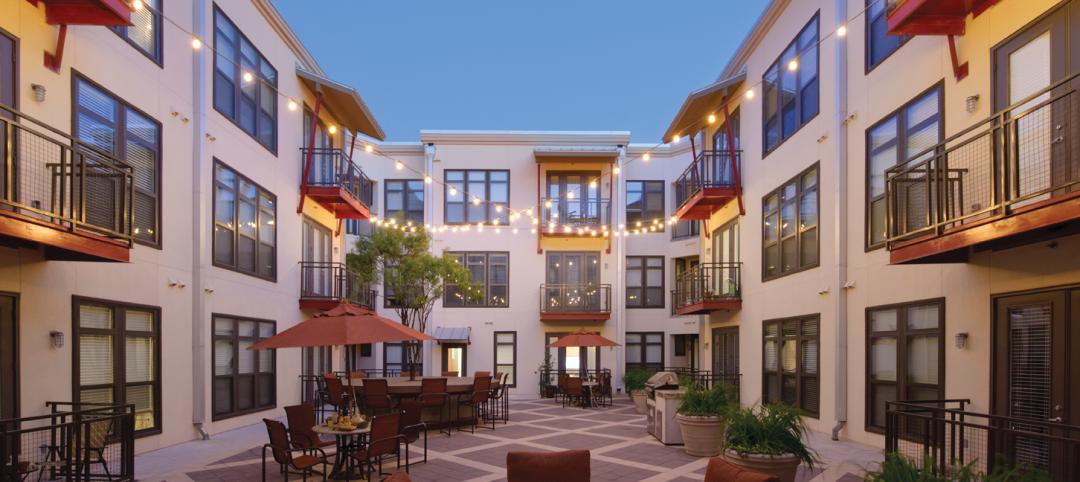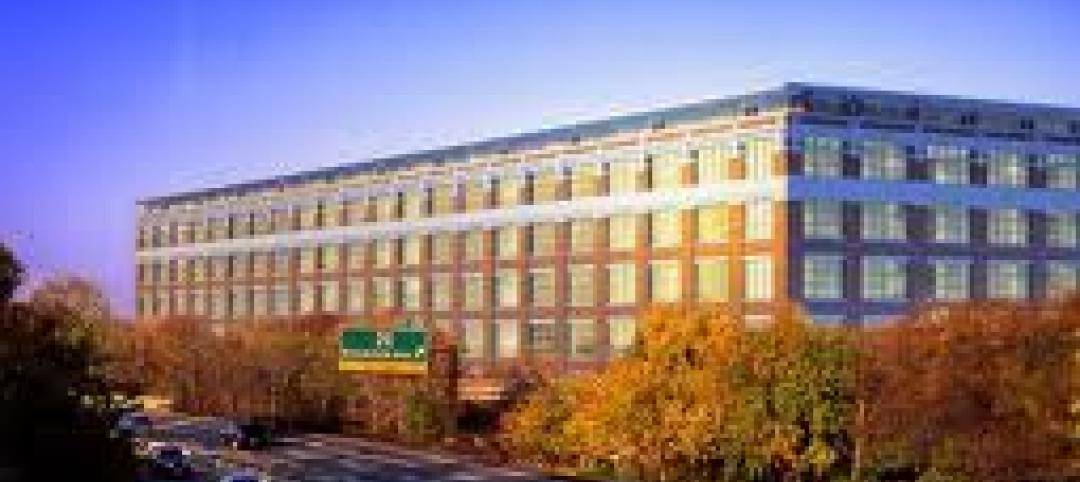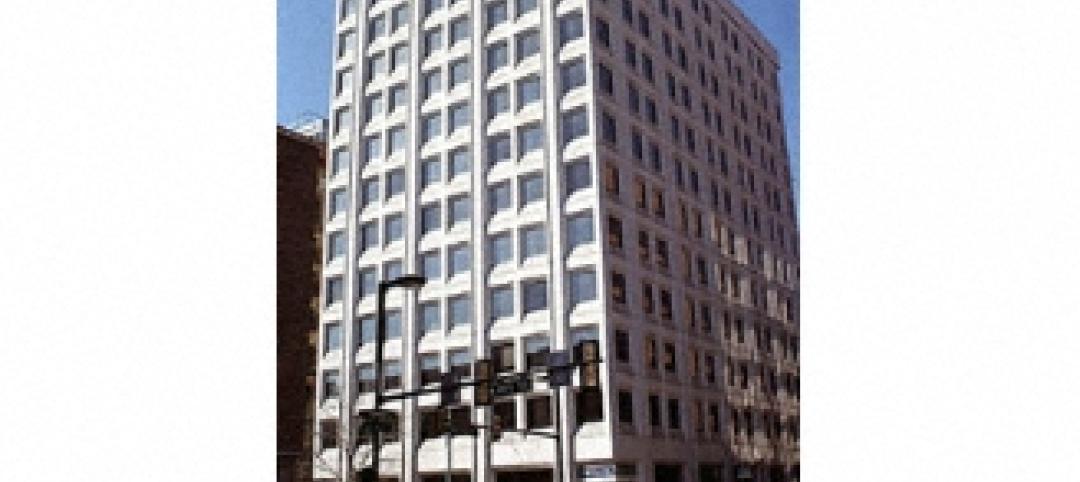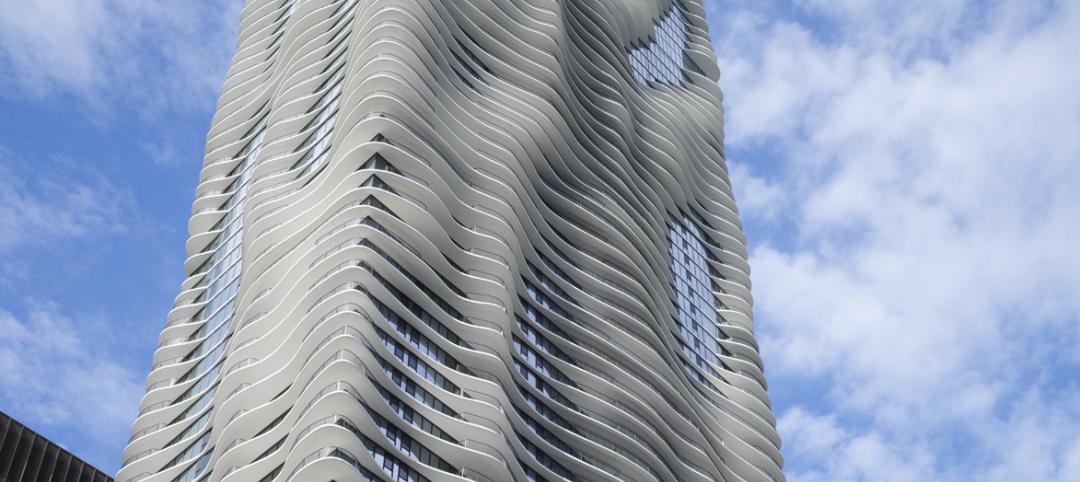The developer of 181 Fremont, a 70-story residential and office tower being built in San Francisco, claims this will be the most earthquake-resistant building on the West Coast when it is completed in the summer of 2017.
Jay Paul Company acquired this development from SKS Investments in 2013, and estimates its cost at $665 million. The Class A building will include 432,000 sf of office space, 67 luxury condos on its top 17 floors, and 3,000 sf of retail space.
The building’s architecture (by Heller Manus), residential interior design (by Orlando Diaz-Azcuy) and engineering (by Arup) revolve around a unique megabrace that, according to the developer, would virtually eliminate structural damage from a significant (i.e., 500-year) earthquake. Jay Paul also believes this design could set new standards for earthquake resilience for urban development.
The resilience-based design focuses on saving lives and minimizing structural damage, property loss, and protection of the building’s MEP systems. The building features a sawtooth curtainwall, passive solar energy, and a water-recycling system. It’s the only residential tower in San Francisco to be pre-certified LEED Platinum.
“The seismic design is consistent with our approach to position 181 Fremont as the preeminent tower in San Francisco in every aspect of design and development,” said Matt Lituchy, CIO of Jay Paul Company.
181 Fremont’s calling card is its claim that a seismic event wouldn’t disrupt the building’s business continuity. Occupants and businesses would be able to return to the tower with complete access to business operations, and the building would be fully functional again, within one month. The elevator systems are also designed for continuous operation during a catastrophic event, with contingencies for emergency evacuations.
The tower is adjacent to the new Transbay Transit Center.
Related Stories
| Mar 12, 2012
Improving the performance of existing commercial buildings: the chemistry of sustainable construction
Retrofitting our existing commercial buildings is one of the key steps to overcoming the economic and environmental challenges we face.
| Feb 14, 2012
Thornton Tomasetti names Al Hashimi vice president for its Middle East Operations
Al Hashimi is joining the company to help expand Thornton Tomasetti’s business in the region and support clients locally.
| Feb 8, 2012
World’s tallest solar PV-installation
The solar array is at the elevation of 737 feet, making the building the tallest in the world with a solar PV-installation on its roof.
| Jan 30, 2012
Hollister Construction Services to renovate 30 Montgomery Street in Jersey City, N.J.
Owner Onyx Equities hires firm to oversee comprehensive upgrades of office building.
| Jan 16, 2012
Mid-Continent Tower wins 25 Year Award from AIA Eastern Oklahoma
Designed by Dewberry, iconic tower defines Tulsa’s skyline.
| Jan 4, 2012
Shawmut Design & Construction awarded dorm renovations at Brown University
Construction is scheduled to begin in June 2012, and will be completed by December 2012.
| Jan 3, 2012
Rental Renaissance, The Rebirth of the Apartment Market
Across much of the U.S., apartment rents are rising, vacancy rates are falling. In just about every major urban area, new multifamily rental projects and major renovations are coming online. It may be too soon to pronounce the rental market fully recovered, but the trend is promising.
| Dec 27, 2011
Ground broken for adaptive reuse project
Located on the Garden State Parkway, the master-planned project initially includes the conversion of a 114-year-old, 365,000-square-foot, six-story warehouse building into 361 loft-style apartments, and the creation of a three-level parking facility.
| Dec 21, 2011
BBI key to Philly high-rise renovation
The 200,000 sf building was recently outfitted with a new HVAC system and a state-of-the-art window retrofitting system.
| Dec 19, 2011
Chicago’s Aqua Tower wins international design award
Aqua was named both regional and international winner of the International Property Award as Best Residential High-Rise Development.


