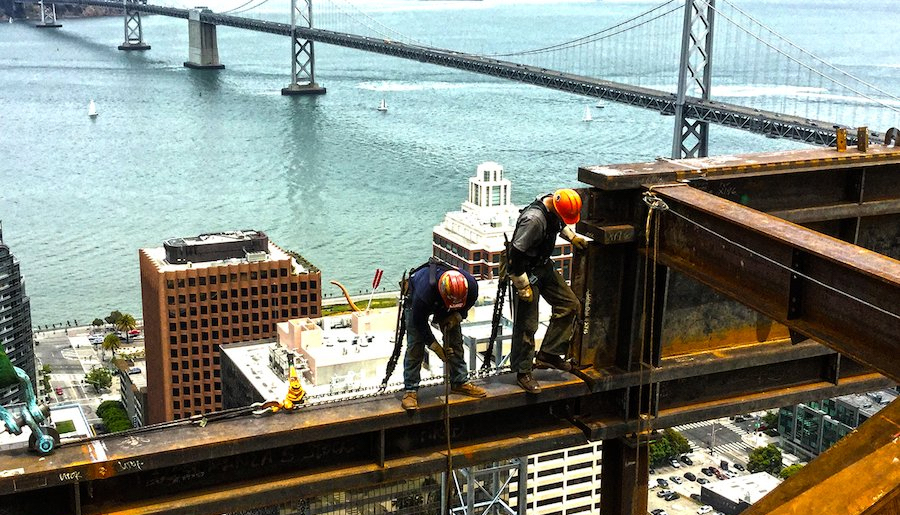The developer of 181 Fremont, a 70-story residential and office tower being built in San Francisco, claims this will be the most earthquake-resistant building on the West Coast when it is completed in the summer of 2017.
Jay Paul Company acquired this development from SKS Investments in 2013, and estimates its cost at $665 million. The Class A building will include 432,000 sf of office space, 67 luxury condos on its top 17 floors, and 3,000 sf of retail space.
The building’s architecture (by Heller Manus), residential interior design (by Orlando Diaz-Azcuy) and engineering (by Arup) revolve around a unique megabrace that, according to the developer, would virtually eliminate structural damage from a significant (i.e., 500-year) earthquake. Jay Paul also believes this design could set new standards for earthquake resilience for urban development.
The resilience-based design focuses on saving lives and minimizing structural damage, property loss, and protection of the building’s MEP systems. The building features a sawtooth curtainwall, passive solar energy, and a water-recycling system. It’s the only residential tower in San Francisco to be pre-certified LEED Platinum.
“The seismic design is consistent with our approach to position 181 Fremont as the preeminent tower in San Francisco in every aspect of design and development,” said Matt Lituchy, CIO of Jay Paul Company.
181 Fremont’s calling card is its claim that a seismic event wouldn’t disrupt the building’s business continuity. Occupants and businesses would be able to return to the tower with complete access to business operations, and the building would be fully functional again, within one month. The elevator systems are also designed for continuous operation during a catastrophic event, with contingencies for emergency evacuations.
The tower is adjacent to the new Transbay Transit Center.
Related Stories
Museums | Aug 11, 2010
Design guidelines for museums, archives, and art storage facilities
This column diagnoses the three most common moisture challenges with museums, archives, and art storage facilities and provides design guidance on how to avoid them.
| Aug 11, 2010
Philadelphia cancer center seeks LEED certification
The New York office of Thornton Tomasetti provided structural engineering services for the Ruth and Raymond Perelman Center for Advanced Medicine in Philadelphia, a $232 million medical research center and advanced treatment center for cancer and cardiovascular disease. Designed by a joint venture of Perkins Eastman Architects and Rafael Vinõly Architects, the 340,000-sf facility will hous...
| Aug 11, 2010
Broadway-style theater headed to Kentucky
One of Kentucky's largest performing arts venues should open in 2011—that's when construction is expected to wrap up on Eastern Kentucky University's Business & Technology Center for Performing Arts. The 93,000-sf Broadway-caliber theater will seat 2,000 audience members and have a 60×24-foot stage proscenium and a fly loft.
| Aug 11, 2010
Citizenship building in Texas targets LEED Silver
The Department of Homeland Security's new U.S. Citizenship and Immigration Services facility in Irving, Texas, was designed by 4240 Architecture and developed by JDL Castle Corporation. The focal point of the two-story, 56,000-sf building is the double-height, glass-walled Ceremony Room where new citizens take the oath.
| Aug 11, 2010
Carpenters' union helping build its own headquarters
The New England Regional Council of Carpenters headquarters in Dorchester, Mass., is taking shape within a 1940s industrial building. The Building Team of ADD Inc., RDK Engineers, Suffolk Construction, and the carpenters' Joint Apprenticeship Training Committee, is giving the old facility a modern makeover by converting the existing two-story structure into a three-story, 75,000-sf, LEED-certif...
| Aug 11, 2010
Wisconsin becomes the first state to require BIM on public projects
As of July 1, the Wisconsin Division of State Facilities will require all state projects with a total budget of $5 million or more and all new construction with a budget of $2.5 million or more to have their designs begin with a Building Information Model. The new guidelines and standards require A/E services in a design-bid-build project delivery format to use BIM and 3D software from initial ...
| Aug 11, 2010
News Briefs: GBCI begins testing for new LEED professional credentials... Architects rank durability over 'green' in product attributes... ABI falls slightly in April, but shows market improvement
News Briefs: GBCI begins testing for new LEED professional credentials... Architects rank durability over 'green' in product attributes... ABI falls slightly in April, but shows market improvement
| Aug 11, 2010
Restoration gives new life to New Formalism icon
The $30 million upgrade, restoration, and expansion of the Mark Taper Forum in Los Angeles was completed by the team of Rios Clementi Hale Studios (architect), Harley Ellis Devereaux (executive architect/MEP), KPFF (structural engineer), and Taisei Construction (GC). Work on the Welton Becket-designed 1967 complex included an overhaul of the auditorium, lighting, and acoustics.








