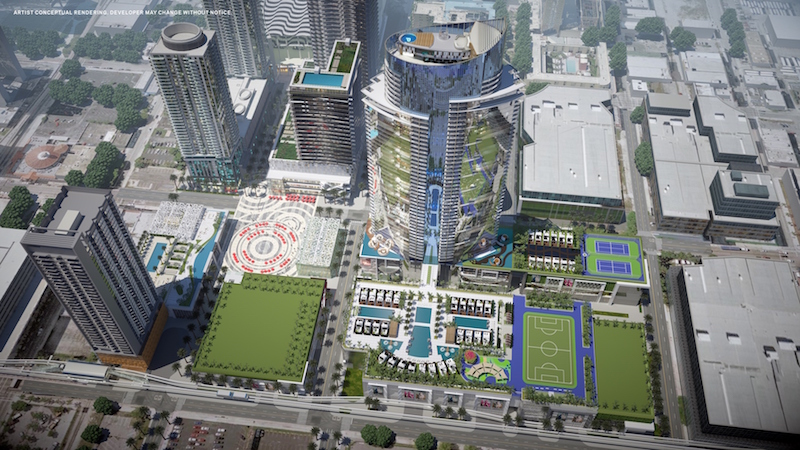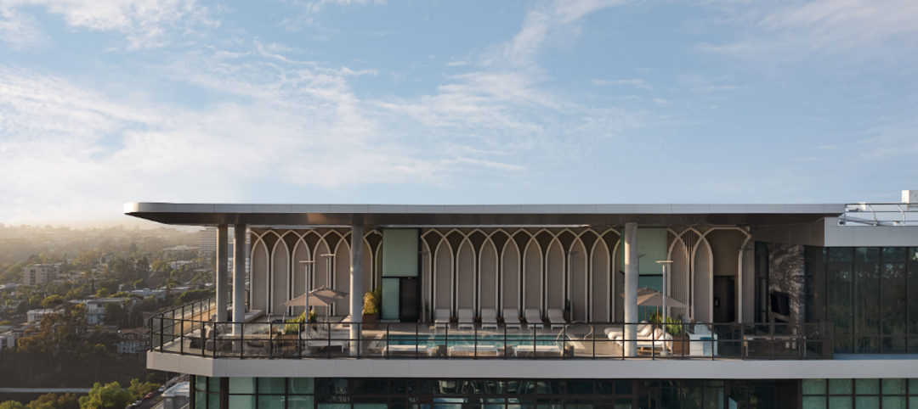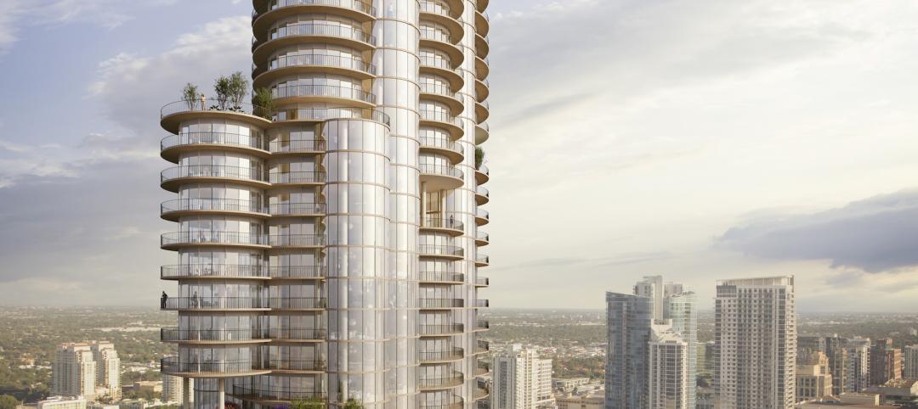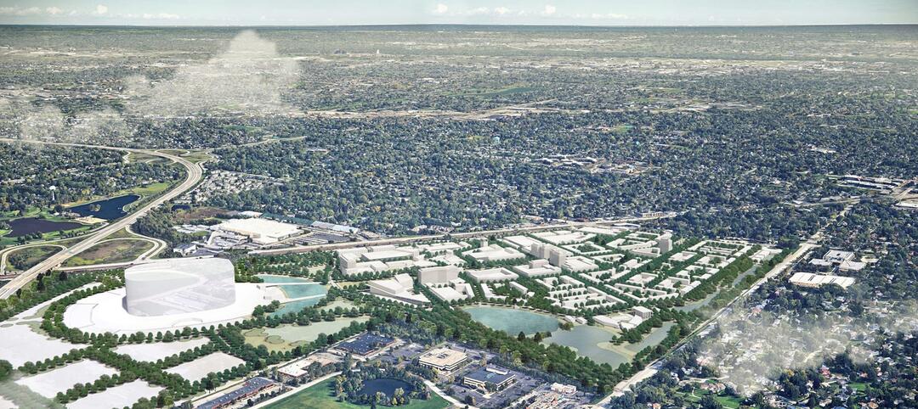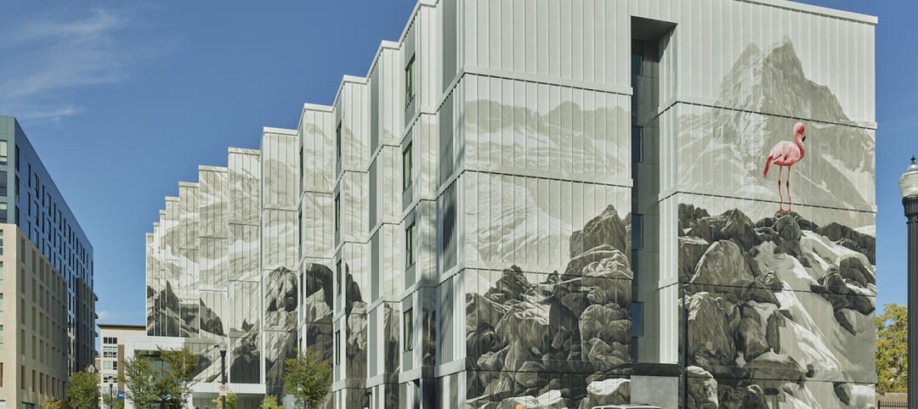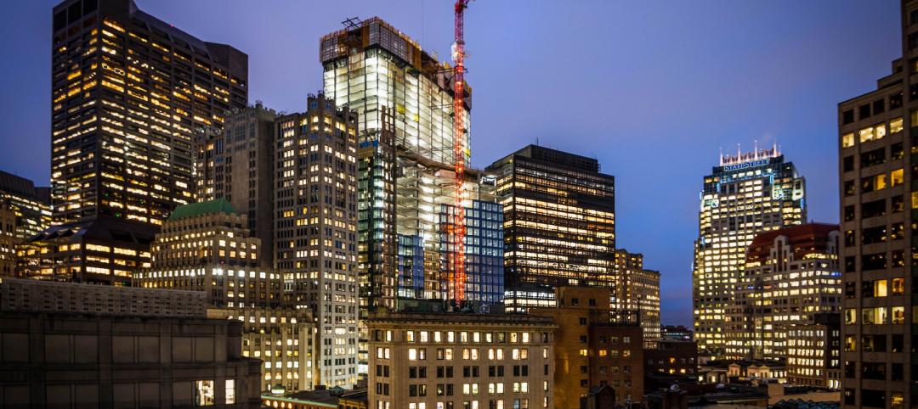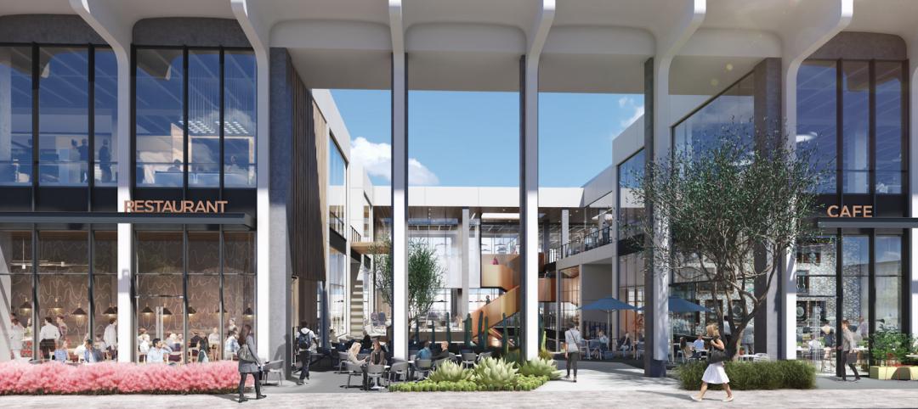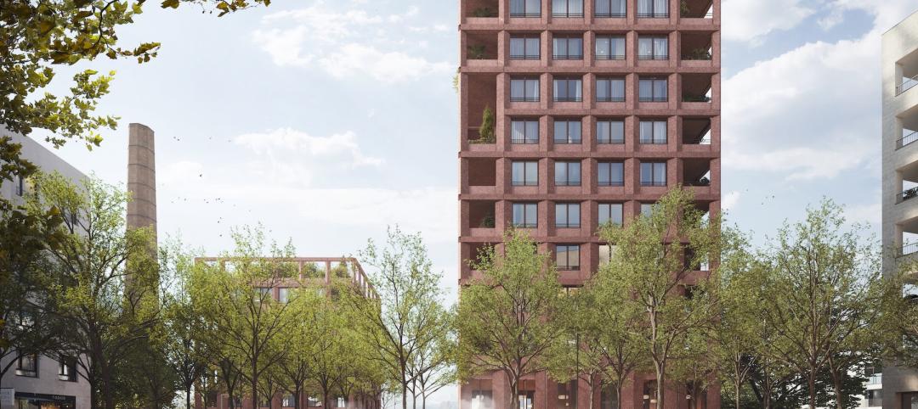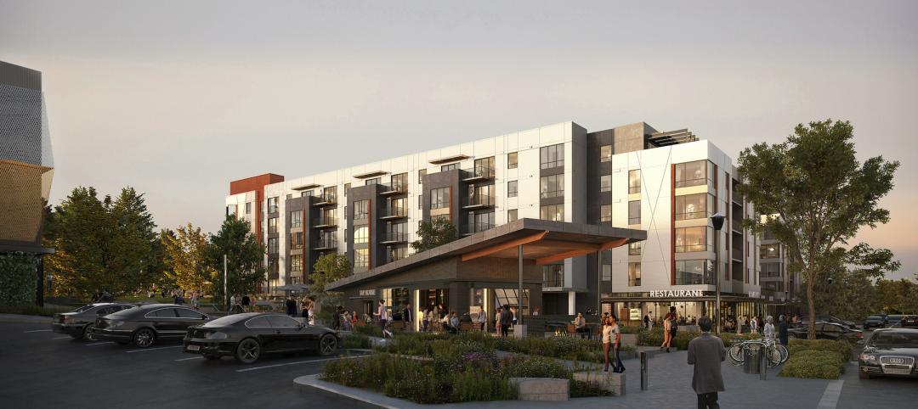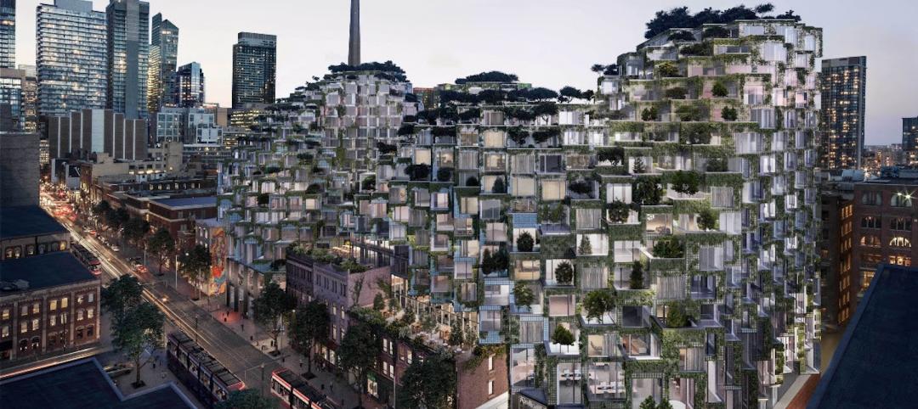Downtown Miami is going to look very different in the not too distant future thanks to Miami Worldcenter Associates' project that looks to transform the city’s urban core.
A new 27-acre mixed-use development that will feature public promenades and plazas and a pedestrian-oriented streetscape that will act as the retail focal point (anchored by a 120,000-sf Bloomingdale’s and a 195,000-sf Macy’s) is set to break ground in early March as a collaborative effort between Miami Worldcenter Associates, The Forbes Company, and Taubman. The promenade will run north and south from northeast 10th street to northeast 7th street and between northeast 1st and 2nd avenues. Surrounding the promenade will be residential towers, a hotel and exposition center, and numerous dining and entertainment options.
According to Nitin Motwani, Managing Principal for Miami Worldcenter Associates, this "High Street" retail concept is looking to take advantage of downtown Miami’s rise as a walkable and very connected neighborhood. The open-air concept looks to fit right in with surrounding streets while also developing its own unique experience to draw visitors from around Florida and from around the world.
A High Street retail model is defined by a mass of shops and boutiques in a pedestrian-oriented setting. And around the country, in areas such as San Francisco’s Union Square District, New York’s SoHo, and Lincoln Road in Miami Beach, it is proving to be very successful. Downtown Miami has become one of the country’s fastest-growing urban centers and, in recent years, its streetscape has become increasingly pedestrian-friendly. Miami Worldcenter looks to continue that progress.
Other aspects of Miami Worldcenter include a 700-foot-tall Paramount condominium, an 1,800-room Marriott Marquis hotel and expo center with 600,000-sf of meeting, exhibition, and convention space developed by MDM Group, a 429-unit luxury apartment building developed by ZOM, and two apartment towers built atop street-level retail along northeast 7th street. Additionally, the project calls for upgraded streets, expanded sidewalks, and improved pedestrian and vehicle flow. There will also be direct links to public transportation options to encourage mass transit.
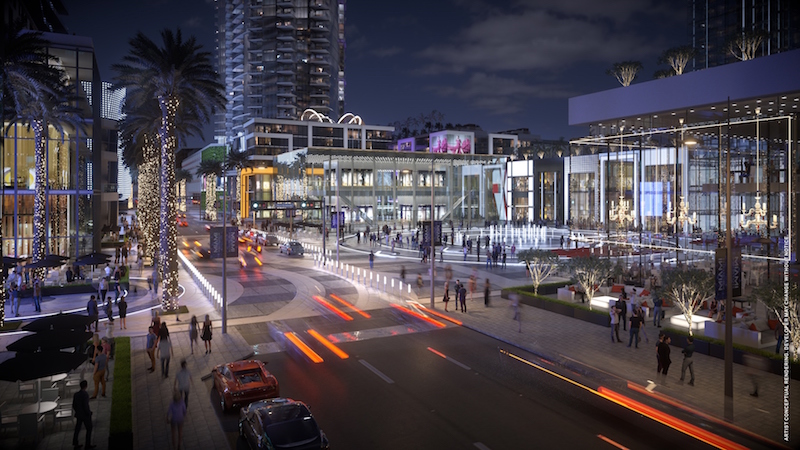 The central space Miami Worldcenter's developers hope will evoke New York's Rockefeller Plaza. Its use is intended to swing with the seasons, ranging from a farmers' market to a super-tall Christmas tree for the holidays. Rendering courtesy Miami Worldcenter Associates
The central space Miami Worldcenter's developers hope will evoke New York's Rockefeller Plaza. Its use is intended to swing with the seasons, ranging from a farmers' market to a super-tall Christmas tree for the holidays. Rendering courtesy Miami Worldcenter Associates
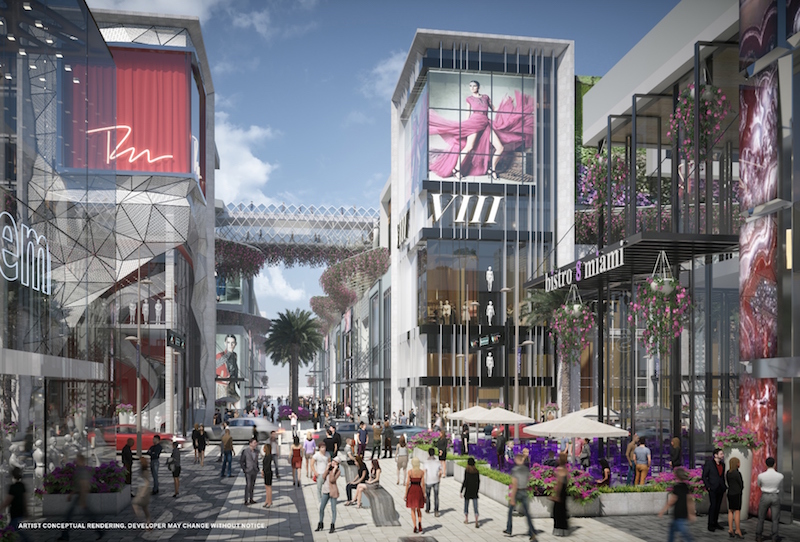 A street-level view of Miami Worldcenter's retail pedestrian promenade. Retailers have the option of either single story, two-story or possibly three-story spaces depending on their preference. Rendering courtesy Miami Worldcenter Associates
A street-level view of Miami Worldcenter's retail pedestrian promenade. Retailers have the option of either single story, two-story or possibly three-story spaces depending on their preference. Rendering courtesy Miami Worldcenter Associates
Related Stories
Mixed-Use | Oct 18, 2022
Mixed-use San Diego tower inspired by coastal experience and luxury travel
The new 525 Olive mixed use San Diego tower was inspired by the coastal experience and luxury travel.
Multifamily Housing | Oct 7, 2022
Design for new Ft. Lauderdale mixed-use tower features sequence of stepped rounded volumes
The newly revealed design for 633 SE 3rd Ave., a 47-story, mixed-use tower in Ft. Lauderdale, features a sequence of stepped rounded volumes that ease the massing of the tower as it rises.
Sports and Recreational Facilities | Sep 8, 2022
Chicago Bears unveil preliminary master plan for suburban stadium district
As the 2022 NFL season kicks off, the league’s original franchise is fortifying plans to leave its landmark lakefront stadium for a multi-billion-dollar mixed-use stadium district in northwest suburban Arlington Heights.
| Aug 31, 2022
A mixed-use development in Salt Lake City provides 126 micro units with mountain views
In Salt Lake City, a new 130,000-square-foot development called Mya and The Shop SLC, designed by EskewDumezRipple, combines housing with coworking space, retail, and amenities, as well as a landscaped exterior for both residents and the public.
| Aug 15, 2022
Boston high-rise will be largest Passive House office building in the world
Winthrop Center, a new 691-foot tall, mixed-use tower in Boston was recently honored with the Passive House Trailblazer award.
Mixed-Use | Jul 21, 2022
Former Los Angeles Macy’s store converted to mixed-use commercial space
Work to convert the former Westside Pavilion Macy's department store in West Los Angeles to a mixed-use commercial campus recently completed.
Mixed-Use | Jul 18, 2022
Mixed-use development outside Prague uses a material made from leftover bricks
Outside Prague, the Sugar Factory, a mixed-used residential development with public space, marks the largest project to use the sustainable material Rebetong.
Mixed-Use | May 19, 2022
Seattle-area project will turn mall into residential neighborhood
A recently unveiled plan will transform a 463,000 sf mall into a mixed-use destination site in the Seattle suburb of Bellevue, Wash.
Building Team | May 18, 2022
Bjarke Ingels-designed KING Toronto releases its final set of luxury penthouses
In April 2020, a penthouse at KING Toronto sold for $16 million, the highest condo sale in Toronto that year or the year after.
Building Team | May 6, 2022
Atlanta’s largest adaptive reuse project features cross laminated timber
Global real estate investment and management firm Jamestown recently started construction on more than 700,000 sf of new live, work, and shop space at Ponce City Market.


