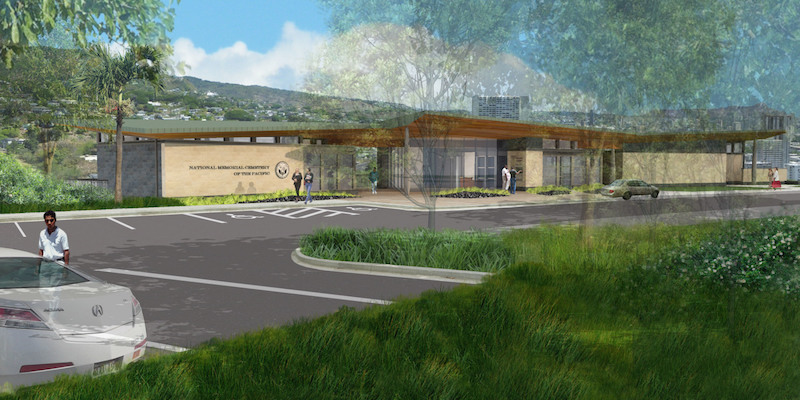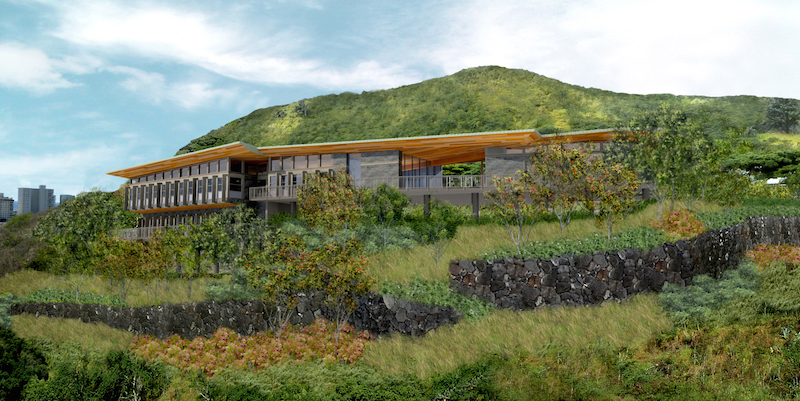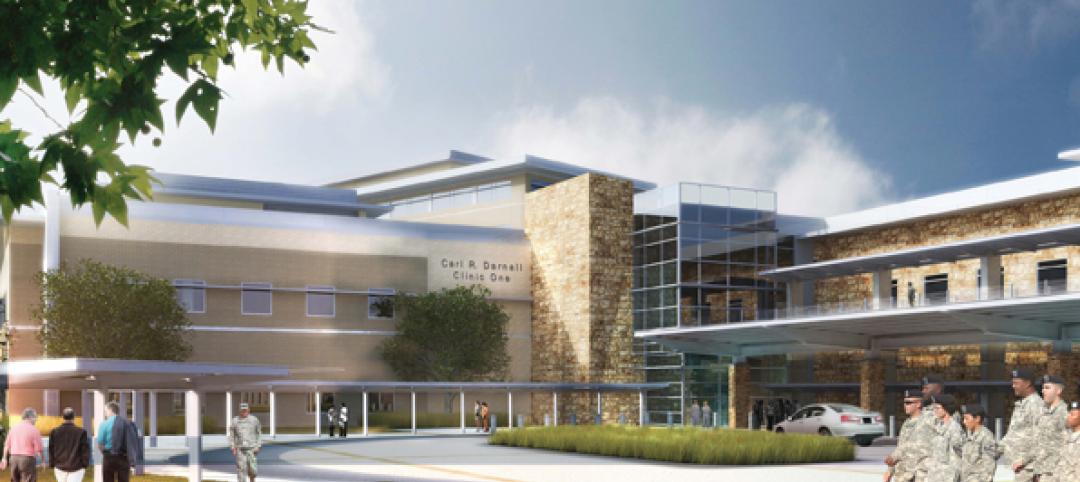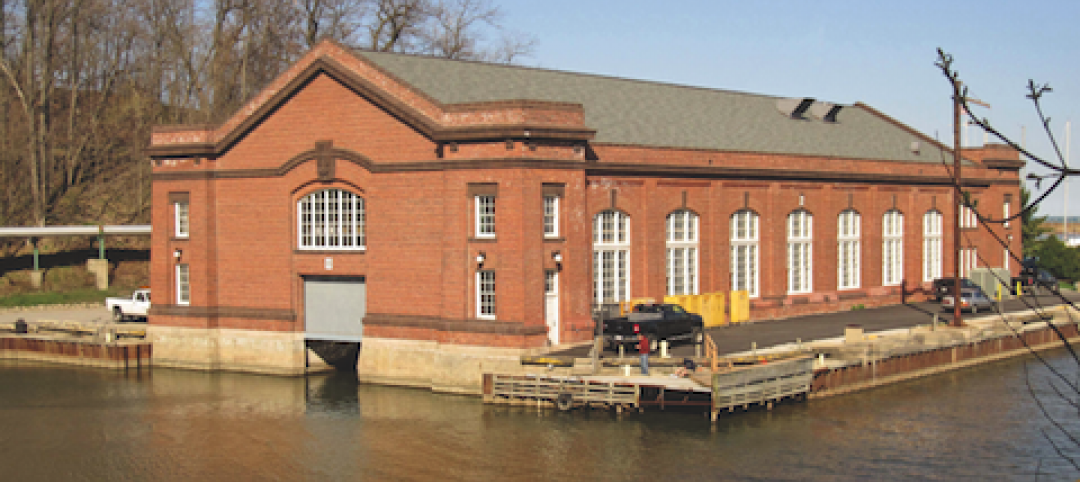Each year, more than one million veterans, their families, and visitors flock to the National Memorial Cemetery of the Pacific, where the remains of men and women who served in the U.S. Armed Forces in the Pacific Theater are interred.
In 1948, Congress approved funding for the construction of the cemetery, known as “Punchbowl Cemetery,” as it is located at Punchbowl Crater in Honolulu, Hawaii. In July 1949, it opened to the public. The cemetery was the first of its kind to install Bicentennial Medal of Honor headstones. And its Memorial Walk is lined with memorial markers from various organizations and governments that honor America’s vets.
The five-acre site is on the National Register of Historic Places. The National Cemetery Administration of the U.S. Department of Veterans Affairs, which manages the cemetery, hired Ki Concepts and Architects Hawaii, Ltd. (AHL) to design a new two-story hillside public information center that includes the cemetery’s offices and Honor Guard Room.
The public information center building, the first phase of this project, is scheduled to open in the summer of 2017. The second phase will demolish older buildings on the site to make way for new columbariums, public storage spaces for urns containing cremated remains.
The cemetery was expected to run out of space by this fall, but its director, Jim Horton, has stated that the upgrades should create enough new “niches” for about 10 more years of interments. The improvements are also expected to provide greater accessibility to the cemetery and its columbaria.
Ki Concepts is the lead architect and landscape architect on this project, AHL an architectural consultant, SSFM International the civil engineer, Huitt-Zollars the structural engineer, Insynergy Engineering the mechanical and electrical engineer, Nan Inc. the GC, and Geolabs the geotechnical consultant. In January 2015, The Department of Veterans Affairs awarded Nan Inc. a $25 million contract to build the facility, according to Hawaii News Now. The total cost of this project has not been disclosed.
The new facility’s massing will be divided into sections that distinguish between visitor and administrative functions and the more-discreet back-of-house functions. The exterior design will feature dynamic roof planes that let in light and views into the public and support areas. The lobby of the Public Information Center, and its adjacent covered open space, will allow visitors to view the entire city of Honolulu.
 The public information center will include the cemetery's offices and Honor Guard Room. This project includes adding enough storage space to accommodate the cremated remains of the deceased for the next decade. Image: Architects Hawaii, Ltd.
The public information center will include the cemetery's offices and Honor Guard Room. This project includes adding enough storage space to accommodate the cremated remains of the deceased for the next decade. Image: Architects Hawaii, Ltd.
The interior design is said to draw its inspiration from the ancient Native Hawaiian legend that explains the origins of the indigenous ‘ōhi’a lehua tree through a story of selfless, unconditional love. The tree’s colors and textures are being woven into the interior design’s finishes and furniture.
The design team is shooting for LEED Silver certification, so controlling sunlight is an important factor in the design, which integrates overhangs and vertical fins into the architecture. Clerestories and sloped ceilings bring natural light deeply into the interior, and the sloped roof opens outward to receive as much natural light as possible.
The roof also supports photovoltaic and solar hot water panels.
Related Stories
| Feb 22, 2011
Military tests show copper increases HVAC efficiency, reduces odors
Recent testing, which is being funded by the Department of Defense, is taking place in military barracks at Fort Jackson, South Carolina. Side-by-side comparisons demonstrate that air conditioning units made with copper suppress the growth of bacteria, mold, and mildew that cause odors and reduce system energy efficiency.
| Jan 19, 2011
New Fort Hood hospital will replace aging medical center
The Army Corps of Engineers selected London-based Balfour Beatty and St. Louis-based McCarthy to provide design-build services for the Fort Hood Replacement Hospital in Texas, a $503 million, 944,000-sf complex partially funded by the American Recovery and Reinvestment Act. The firm plans to use BIM for the project, which will include outpatient clinics, an ambulance garage, a central utility plant, and three parking structures. Texas firms HKS Architects and Wingler & Sharp will participate as design partners. The project seeks LEED Gold.
| Nov 9, 2010
U.S. Army steps up requirements for greening building
Cool roofs, solar water heating, and advanced metering are among energy-efficiency elements that will have to be used in new permanent Army buildings in the U.S. and abroad starting in FY 2013. Designs for new construction and major renovations will incorporate sustainable design and development principles contained in ASHRAE 189.1.
| Nov 2, 2010
A Look Back at the Navy’s First LEED Gold
Building Design+Construction takes a retrospective tour of a pace-setting LEED project.
| Oct 21, 2010
GSA confirms new LEED Gold requirement
The General Services Administration has increased its sustainability requirements and now mandates LEED Gold for its projects.
| Oct 13, 2010
Thought Leader
Sundra L. Ryce, President and CEO of SLR Contracting & Service Company, Buffalo, N.Y., talks about her firm’s success in new construction, renovation, CM, and design-build projects for the Navy, Air Force, and Buffalo Public Schools.
| Oct 12, 2010
Building 13 Naval Station, Great Lakes, Ill.
27th Annual Reconstruction Awards—Gold Award. Designed by Chicago architect Jarvis Hunt and constructed in 1903, Building 13 is one of 39 structures within the Great Lakes Historic District at Naval Station Great Lakes, Ill.
| Aug 11, 2010
AIA Course: Enclosure strategies for better buildings
Sustainability and energy efficiency depend not only on the overall design but also on the building's enclosure system. Whether it's via better air-infiltration control, thermal insulation, and moisture control, or more advanced strategies such as active façades with automated shading and venting or novel enclosure types such as double walls, Building Teams are delivering more efficient, better performing, and healthier building enclosures.












