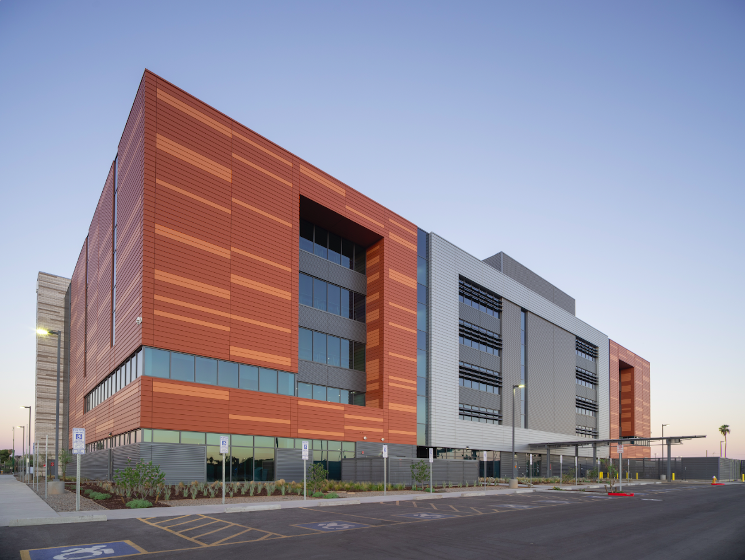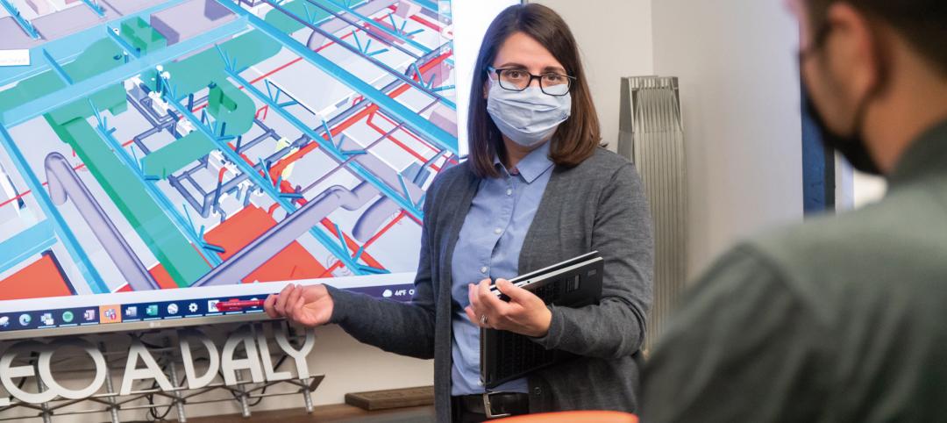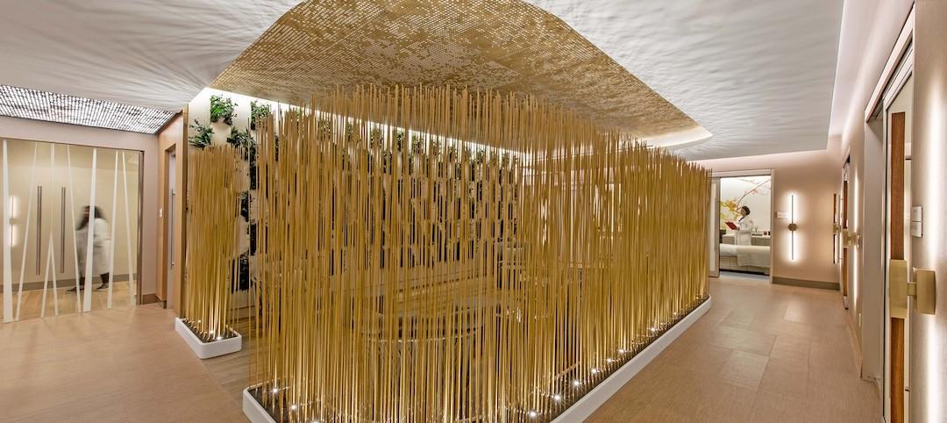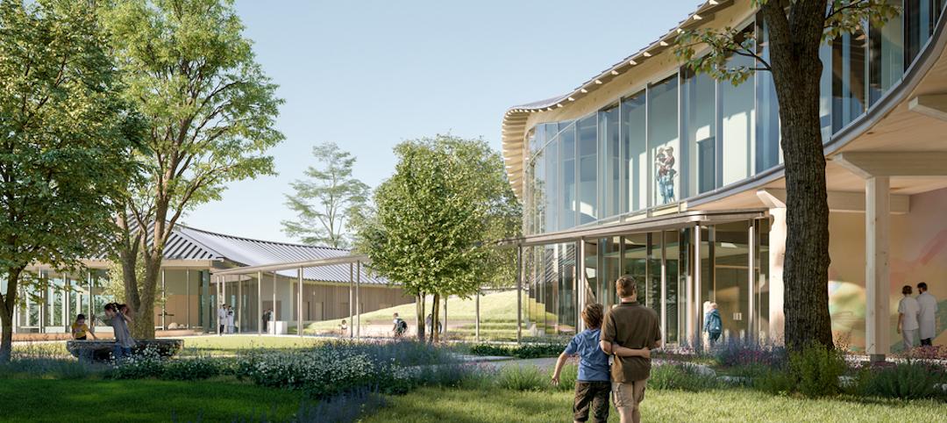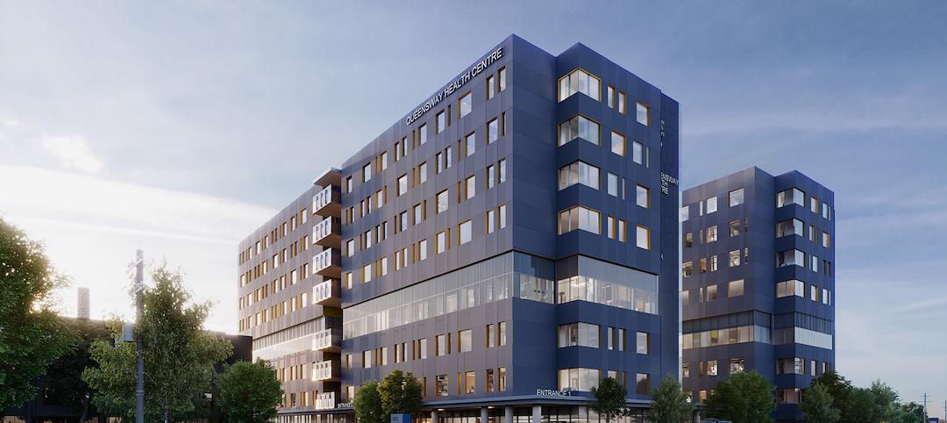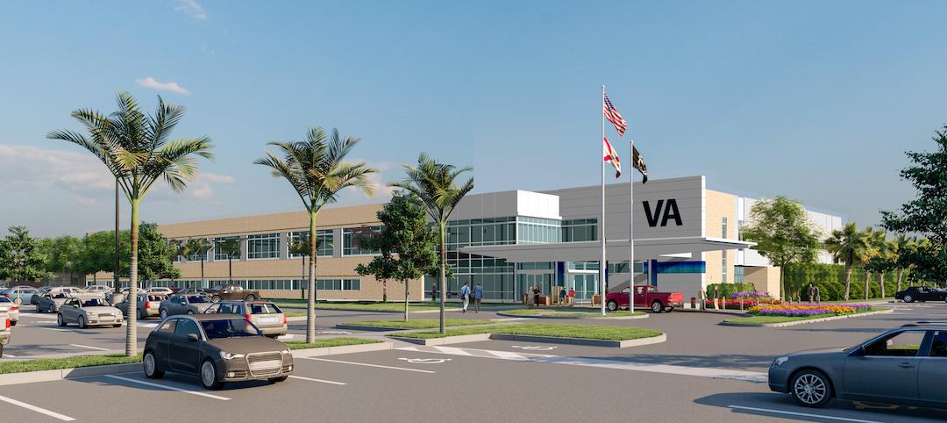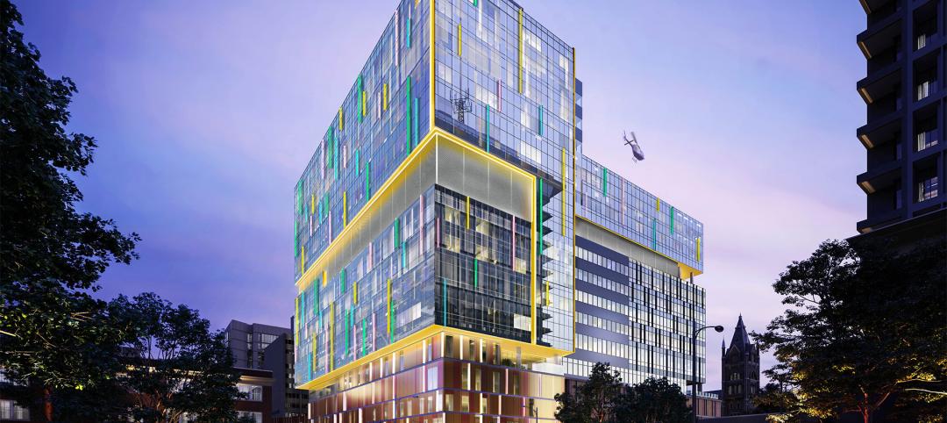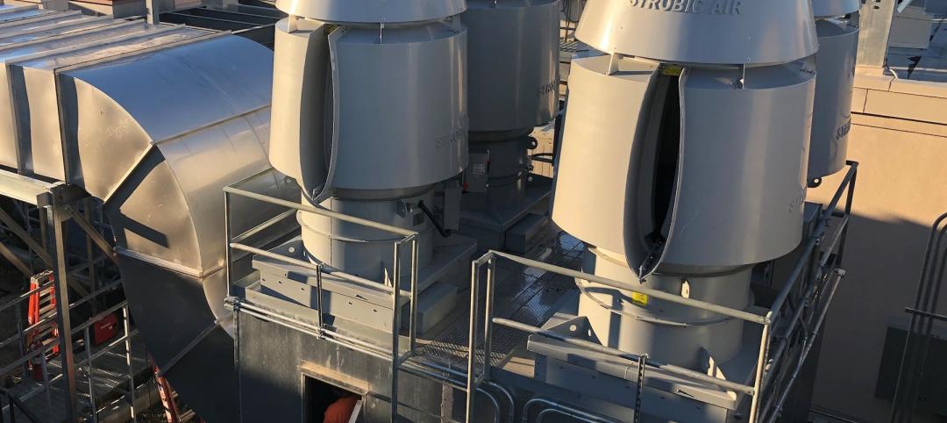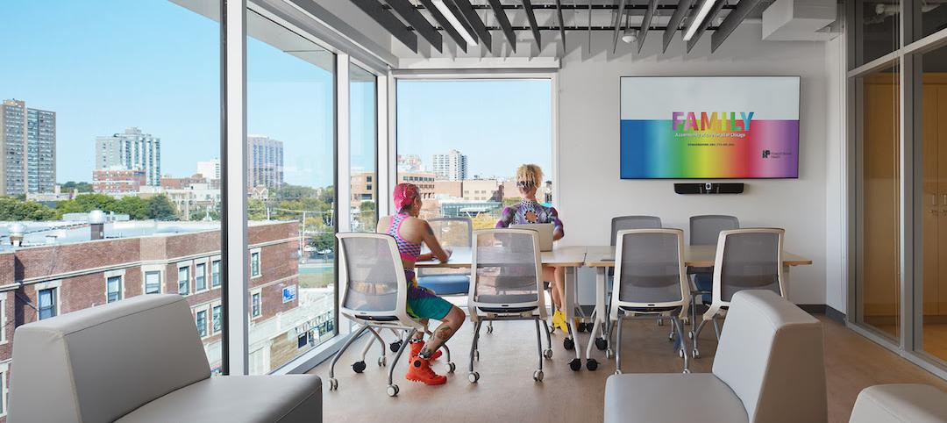The new Phoenix 32nd Street VA Clinic, spanning roughly 275,000 sf over 15 acres, is one of the largest veteran care facilities in the U.S. The facility will serve half a million patient visits a year and house multispecialty and telehealth clinics, an education center, pathology, and imaging services.
The five-story structure hosts one of the largest outpatient mental health clinics in the area, providing counseling and specialty mental health services. Floors three, four, and five feature an innovative planning approach for the Patient Aligned Care Team (PACT) module, which can accommodate 72 PACT teams that have access to 180 exam rooms. Efficiently laid out clinical space through the PACT module’s on- and off-stage model protects patient privacy, promotes intuitive wayfinding, allows providers to spend more time with patients, and minimizes staff and patient fatigue.
The building’s design incorporates extensive daylighting features such as lightwells in darker parts of the facility, panoramic views of the Arizona mountains, and access to green space and outdoor activities to create a relaxing environment for veterans and their families. Interior design features reflect Arizona’s vibrant colors and geological formations, such as deep fissures carved into the façades and roof that imitate the rugged terrain.
Due to the hot desert climate location, sustainability was a priority. VA Phoenix incorporates high-performance glazing and perforated, adjustable solar panels that reduce glare and heat from the Arizona sun while lowering energy costs. The design achieved Two Green Globes certification.
Amenities include a full kitchen and canteen for staff and patients on the first floor. Architects Hoefer Welker have designed more than 30 VA facilities to reflect veterans’ health needs, including common areas, easy navigation, and an overall focus on healing and hospitality, according to a news release.
“VA projects are very unique because they’re centered around a mission to give back to the veteran community, which has very specific healthcare needs,” said Hosam Habib, AIA, Hoefer Welker partner and director of design.
On the building team:
Owner and/or developer: U.S. Federal Properties (USFP)
Design architect: Hoefer Welker
MEP engineer: Smith & Boucher
Structural engineer: Bob D. Campbell & Co.
General contractor/construction manager: Jacobsen Construction
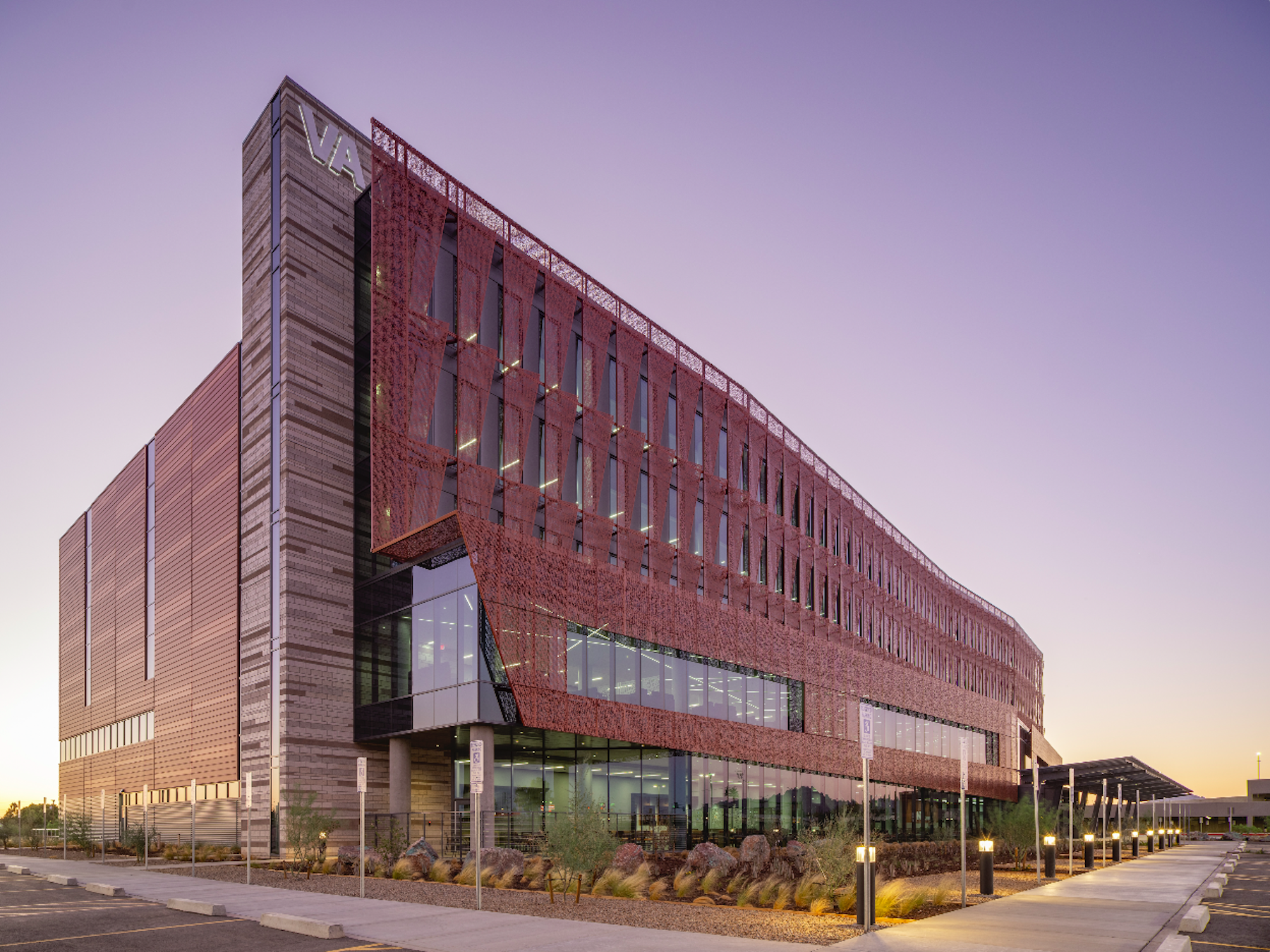
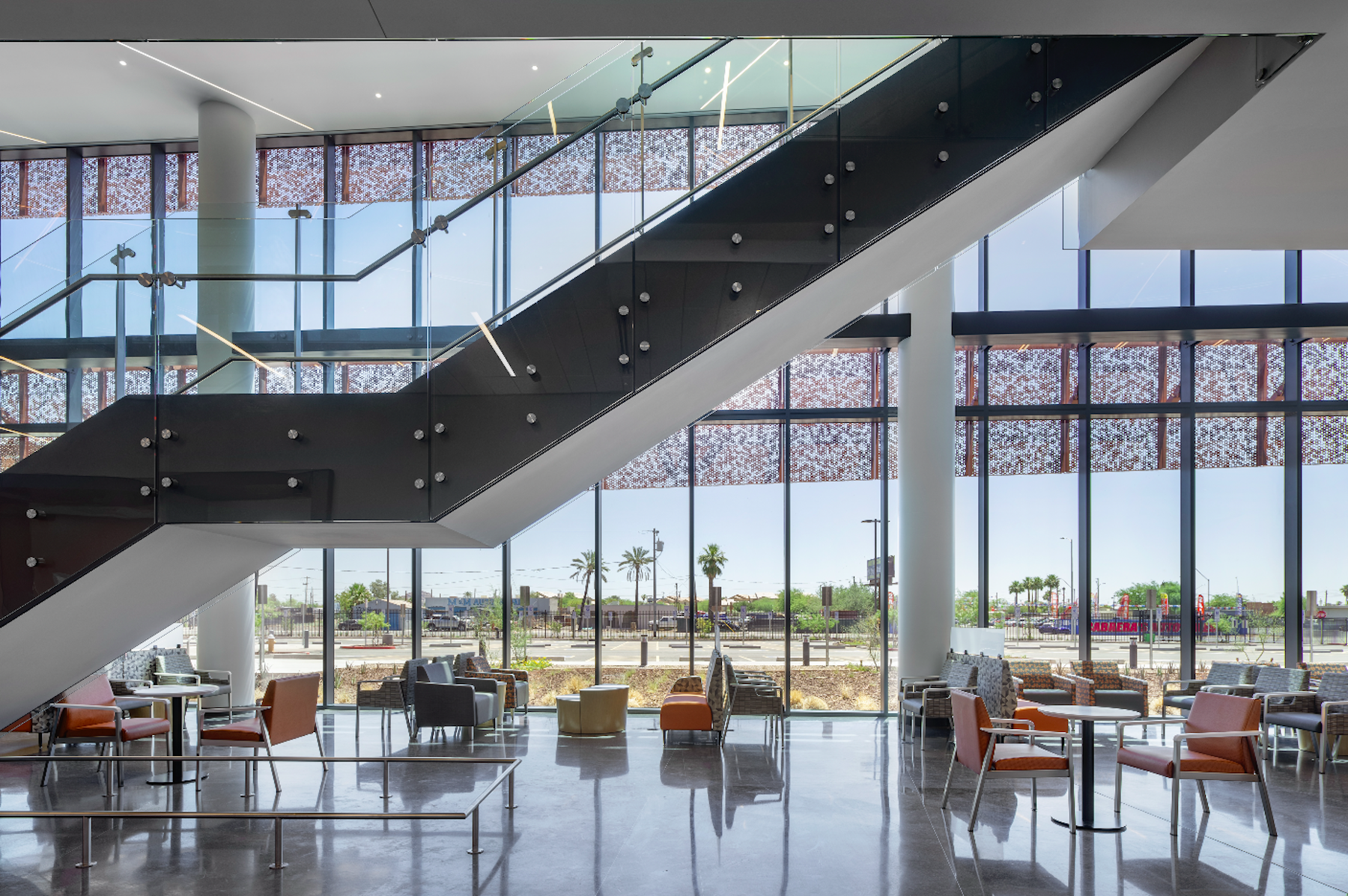
Related Stories
Resiliency | Feb 15, 2022
Design strategies for resilient buildings
LEO A DALY's National Director of Engineering Kim Cowman takes a building-level look at resilient design.
Healthcare Facilities | Feb 10, 2022
Respite for the weary healthcare worker
The pandemic has shined a light on the severe occupational stress facing healthcare workers. Creating restorative hospital environments can ease their feelings of anxiety and burnout while improving their ability to care for patients.
Coronavirus | Jan 20, 2022
Advances and challenges in improving indoor air quality in commercial buildings
Michael Dreidger, CEO of IAQ tech startup Airsset speaks with BD+C's John Caulfield about how building owners and property managers can improve their buildings' air quality.
Healthcare Facilities | Jan 7, 2022
Supporting hope and healing
Five research-driven design strategies for pediatric behavioral health environments.
Healthcare Facilities | Dec 20, 2021
Stantec will design the new Queensway Health Centre
The project is located in Toronto.
Healthcare Facilities | Dec 16, 2021
Leo A Daly designs mental health clinic for veterans in Tampa
The new facility will consolidate all mental health services the VA offers into one clinic.
Healthcare Facilities | Dec 15, 2021
COVID-19 has altered the speed and design of healthcare projects, perhaps irrevocably
Healthcare clients want their projects up and running quicker, a task made more complicated by the shortage of skilled labor in many markets.
Healthcare Facilities | Dec 15, 2021
MEP design considerations for rural hospitals
Rural hospitals present unique opportunities and challenges for healthcare facility operators. Oftentimes, the infrastructure and building systems have not been updated for years and require significant improvements in order to meet today’s modern medical demands. Additionally, as these smaller, more remote hospitals are acquired by larger regional and national healthcare systems, the first step by new ownership is often to update and rehabilitate the building. But how can this be done thoughtfully, economically, and efficiently in ways that allow the engineering and facility staff to adapt to the changes? And how can the updates accurately reflect the specific needs of rural communities and the afflictions with which these areas most commonly face?
Healthcare Facilities | Dec 7, 2021
Wheeler Kearns Architects completes Howard Brown Health’s Broadway Youth Center in Chicago
The new facility will provide medical and social service programs to LGBTQI+ youth.
Healthcare Facilities | Nov 23, 2021
Why vertical hospitals might be the next frontier in healthcare design
In this article, we’ll explore the opportunities and challenges of high-rise hospital design, as well as the main ideas and themes we considered when designing the new medical facility for the heart of London.


