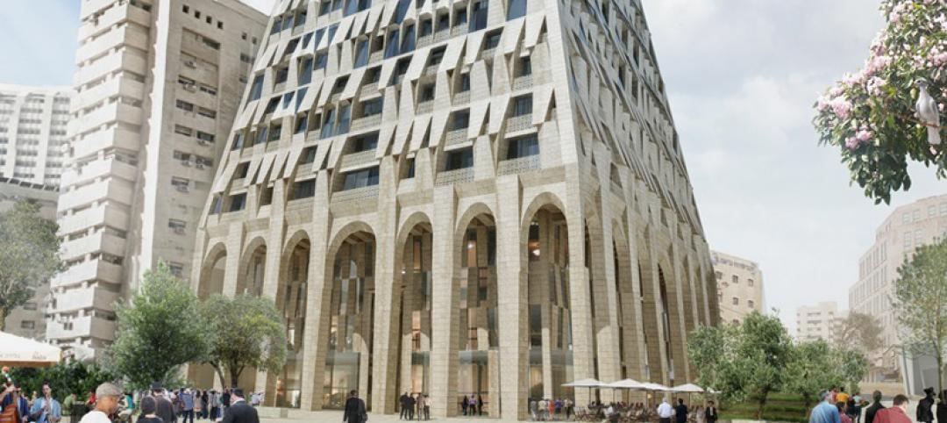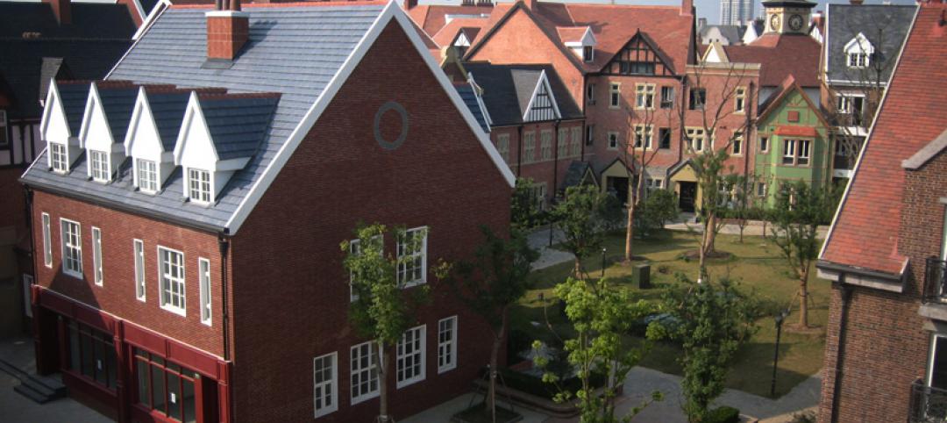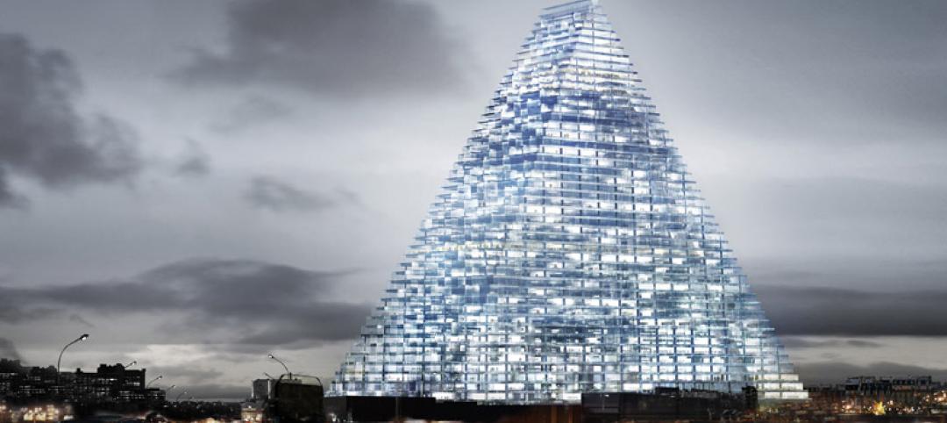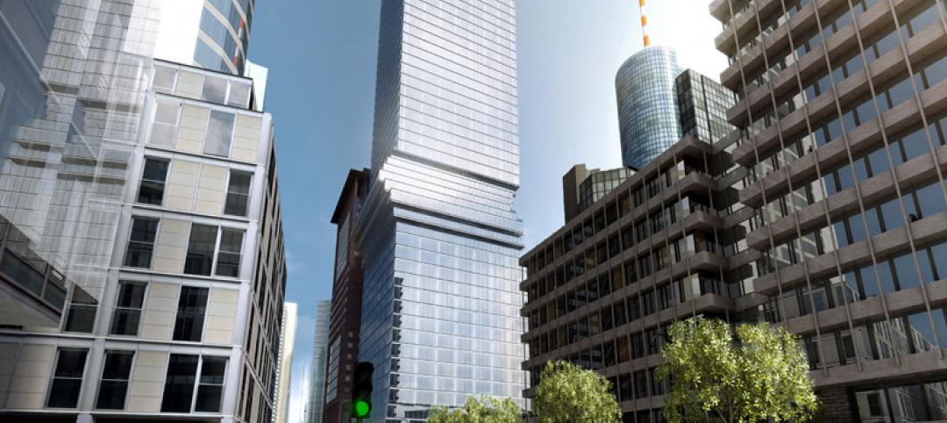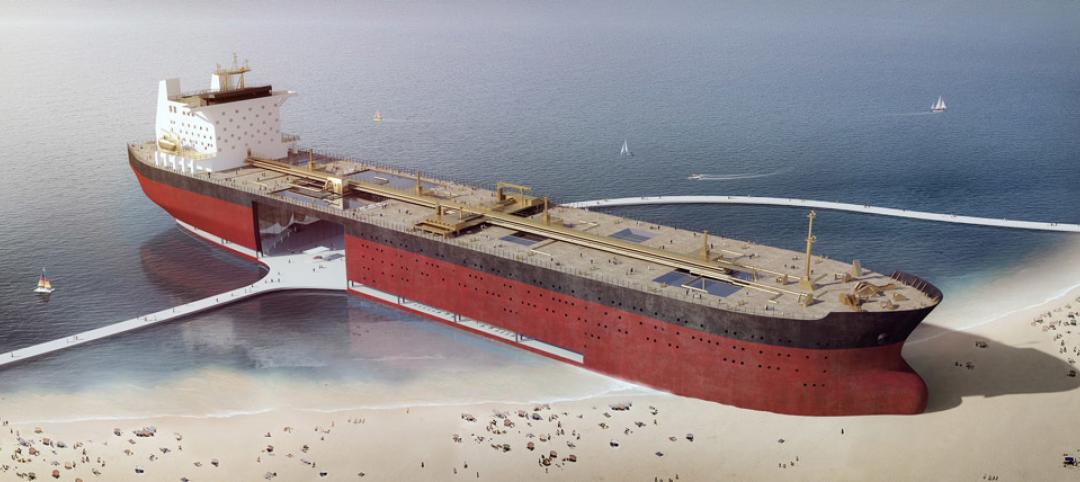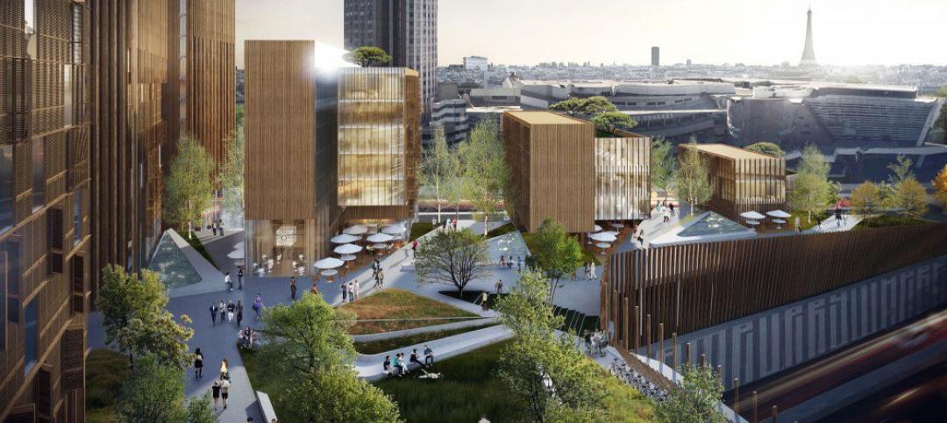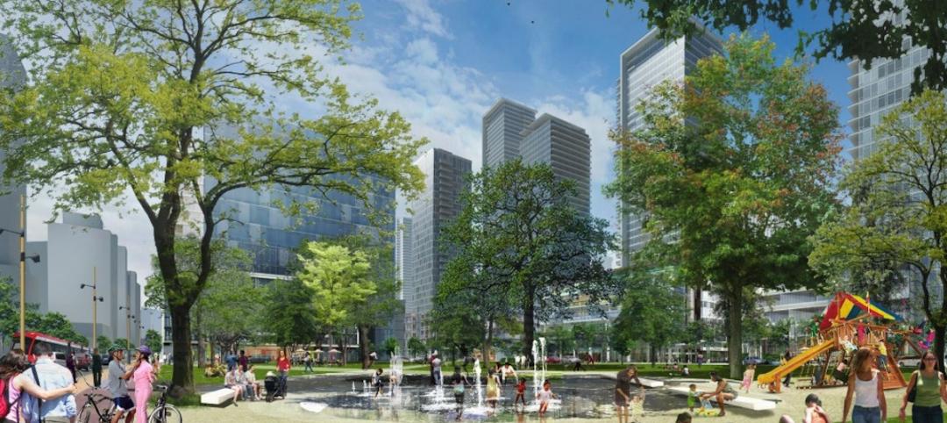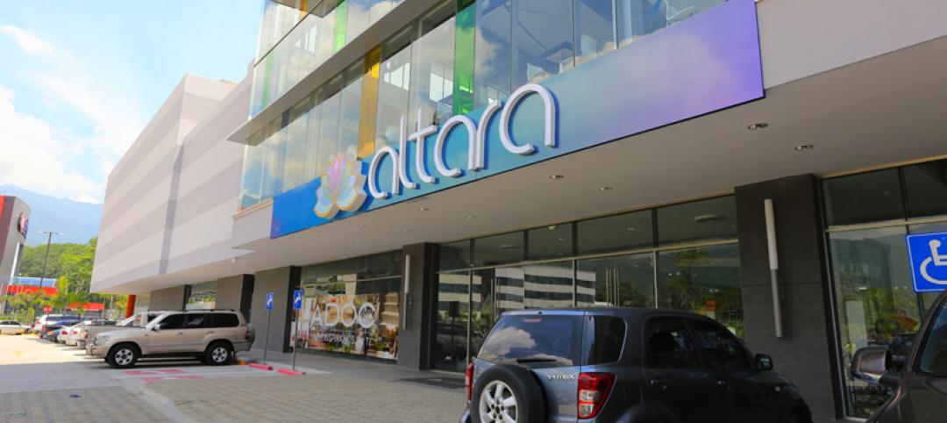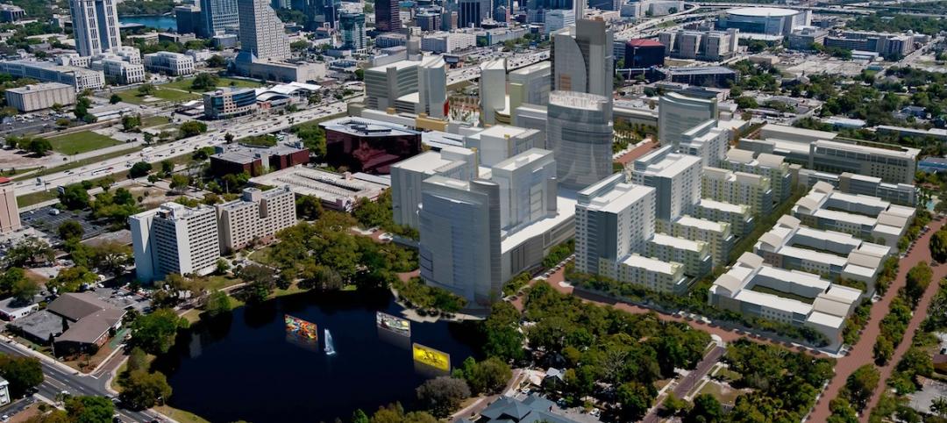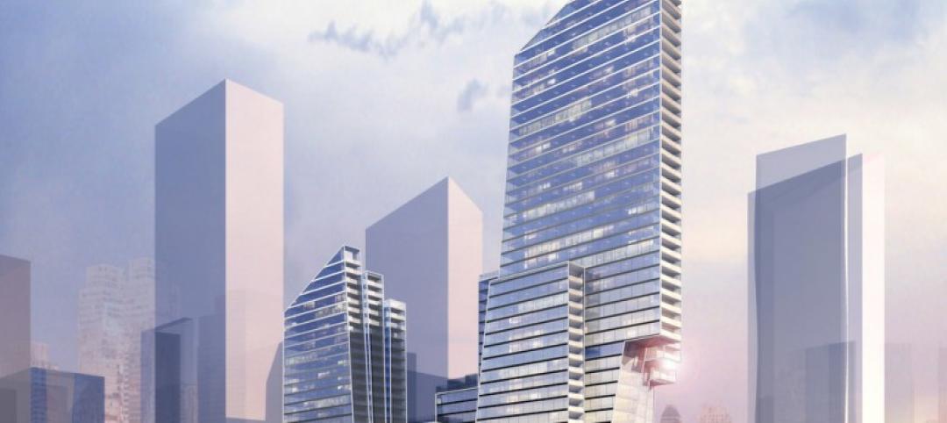Eighteen Sunset, a new mixed-use development, has broken ground in Miami Beach. The five-story building will include street-level retail and restaurant spaces, two floors of Class A+ offices, and an exclusive top-floor penthouse home with a private rooftop deck.
The ground floor will total approximately 17,000 sf of rentable commercial space split into four areas ranging in size and offering retail and restaurant concepts in a selection of spaces to choose from. A central breezeway and cantilevered sidewalk cover will feature an expansive outdoor covered sidewalk and breezeway spaces designed to encourage community wellness.
The offices will be on floors three and four and will comprise approximately 40,000-sf and feature thirteen-foot ceilings, large exterior deck spaces, an architectural overhang, and floor-to-ceiling windows. Office tenants will have secure parking on the building’s second floor.
A penthouse residence includes more than 15,000 sf of interior space as well as a rooftop pool deck. In total, the residence includes approximately 30,000 sf of private indoor and outdoor space, including a hot tub, outdoor dining room, expansive gardens, and seating and recreational areas.
Eighteen Sunset is located between Purdy Avenue and Bay Road and will offer walkability and accessibility in the heart of Sunset Harbor. The project is anticipated to achieve LEED Gold certification and is slated for completion in spring 2023. Deco Capital Group is the developer.
Related Stories
High-rise Construction | Jul 29, 2015
Jerusalem to get a high-rise pyramid by Daniel Libeskind
Are pyramids making a comeback? The city of Paris recently approved a triangle-shaped building that stirred controversy from residents. Now, the city of Jerusalem gave Libeskind's pyramid tower the go-ahead.
Mixed-Use | Jul 22, 2015
Despite China's 'ghost cities,' the country continues construction boom
Cities continue to spring up in the heart of China. Designed to accommodate millions, many are still nearly empty.
High-rise Construction | Jul 13, 2015
Herzog & de Meuron’s triangle tower stirs controversy in Paris
The 590-foot glass pyramid building will include a 120-room hotel, 754,000 sf of office space, and cultural facilities.
High-rise Construction | Jul 7, 2015
Bjarke Ingels designs Frankfurt skyscraper with a surprise in the middle
Several levels in the center of the 185-meter tower are shifted outward to allow for terraces with city views.
Cultural Facilities | Jun 10, 2015
Artists turn oil tankers into architecture
Four Dutch artists propose transforming tankers into monuments with mixed-use space.
Wood | Jun 2, 2015
Michael Green Architecture designs world's tallest wood building for Paris competition
“Just as Gustave Eiffel shattered our conception of what was possible a century and a half ago, this project can push the envelope of wood innovation with France in the forefront," said architect Michael Green of the project.
Smart Buildings | May 28, 2015
4 ways cold-climate cities can make the most of their waterfronts
Though cold-climate cities pose a unique challenge for waterfront development, with effective planning waterfront cities with freezing winter months can still take advantage of the spaces year-round.
Sponsored | Coatings | May 14, 2015
Prismatic coatings accent the new Altara Center
This multi-use campus will contain a university, sports facilities, medical center, and world-class shopping
Mixed-Use | May 10, 2015
Construction on Orlando’s massive ‘innovation hub’ is finally starting
The $1 billion Creative Village development will create a business and education hub.
High-rise Construction | May 6, 2015
Two new designs submitted for New York City Riverside Center
Both designs reference the cantilevers and other elements featured in architect Christian de Portzamparc’s original masterplan for the complex, which has now been scrapped.


