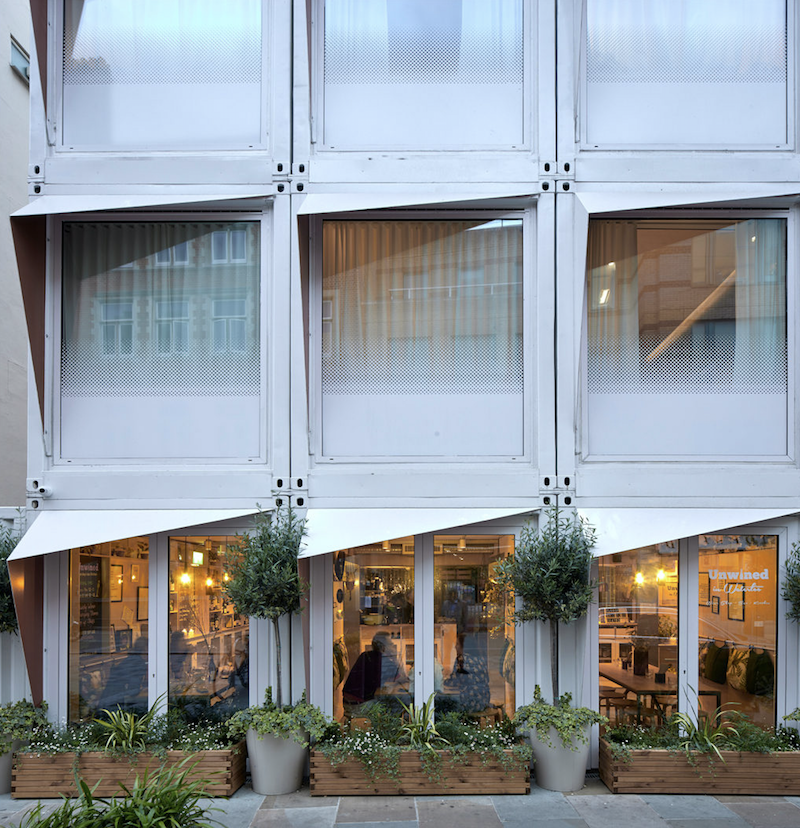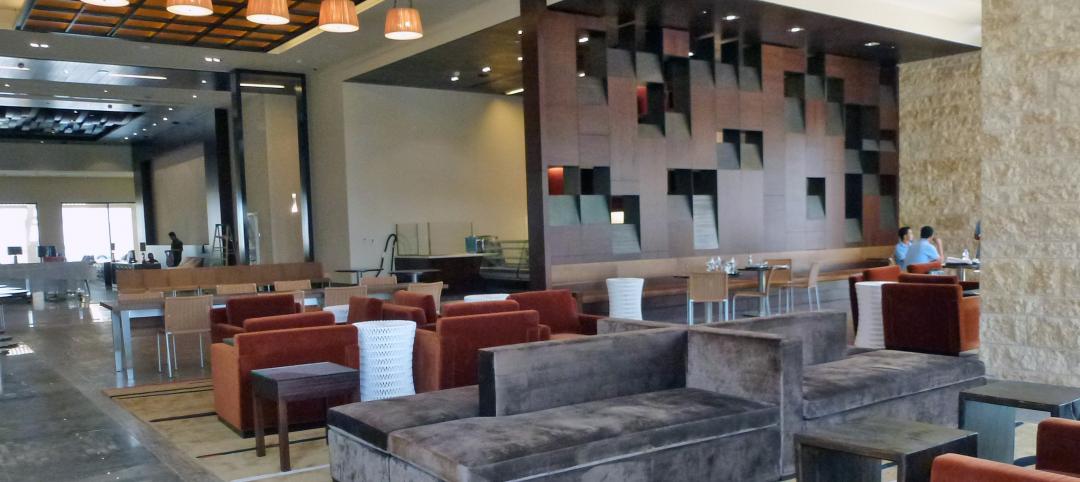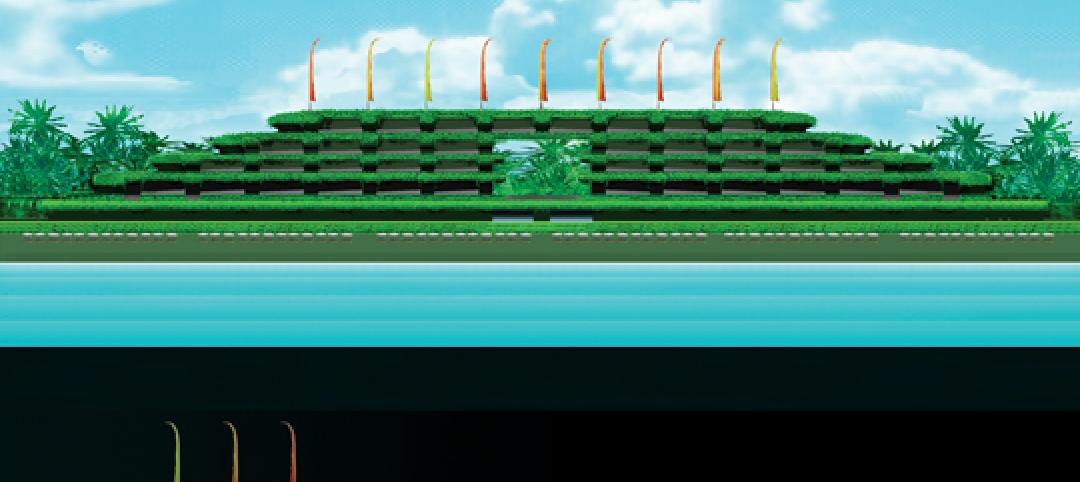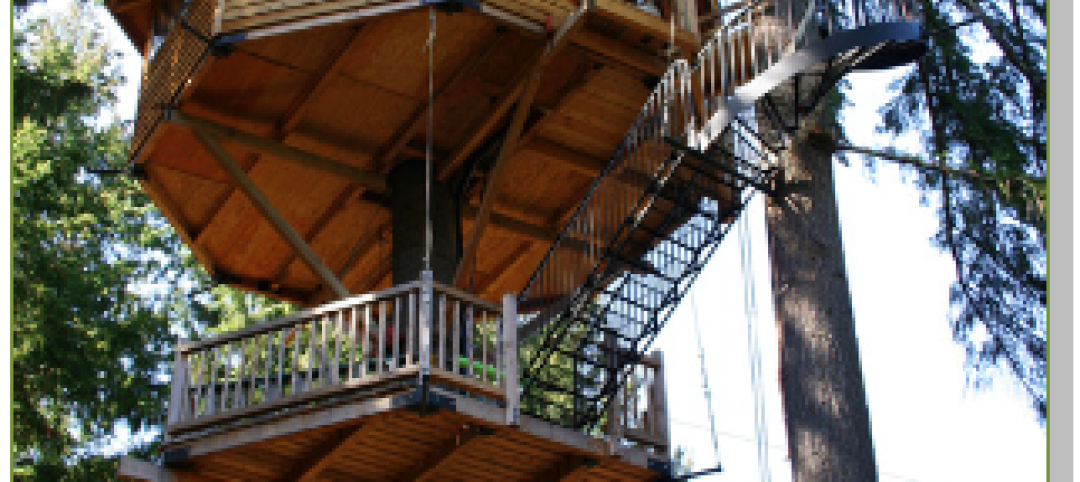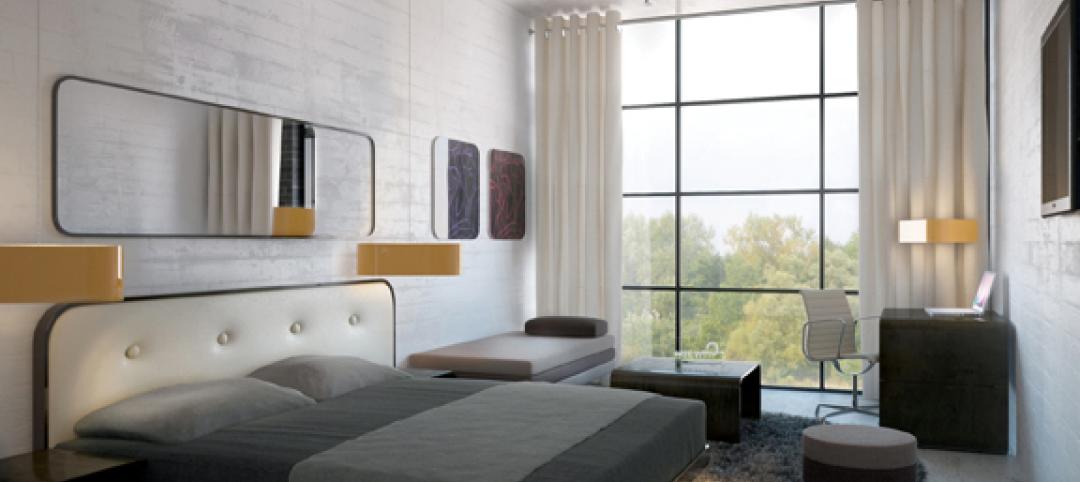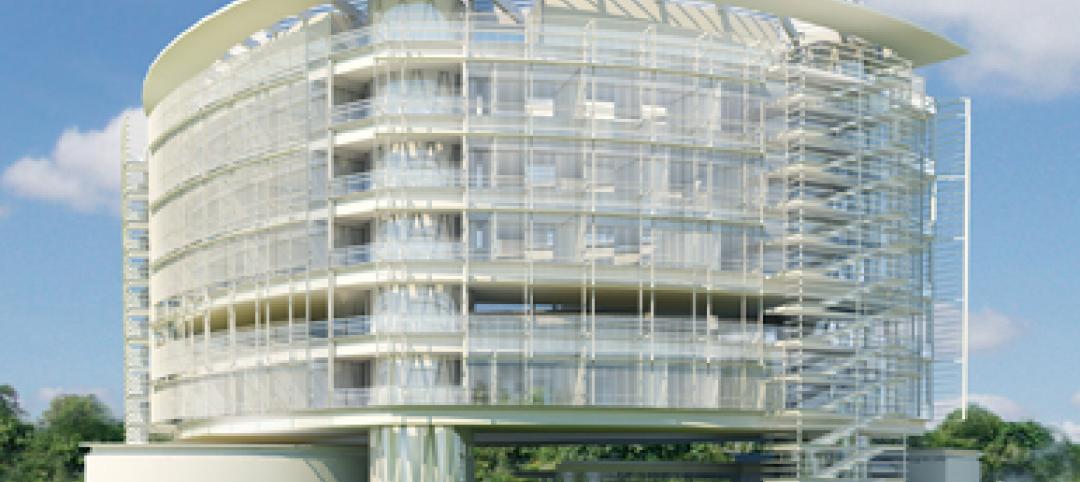Occupying 137 to 139 Lower Marsh in London, “Stowaway” is a new five-story, 20-unit aparthotel with a unique twist: it is made entirely from 30-foot shipping containers. An aparthotel (short for apartment hotel, as you may have guessed) is an extended stay location that combines the features of a boutique hotel with the comforts and conveniences of an apartment. Stowaway is a direct response to the demands for more flexible living and working patterns in Central London, providing 20 modular, compact apartments.
The Doone Silver Kerr-designed project stacks five levels of five shipping containers each to fit neatly into its tight site. On the ground floor is a reception area and a restaurant designed to complement the eclectic, collaborative community of Lower Marsh. Twenty containers are spread evenly across the four levels above, housing one room each.
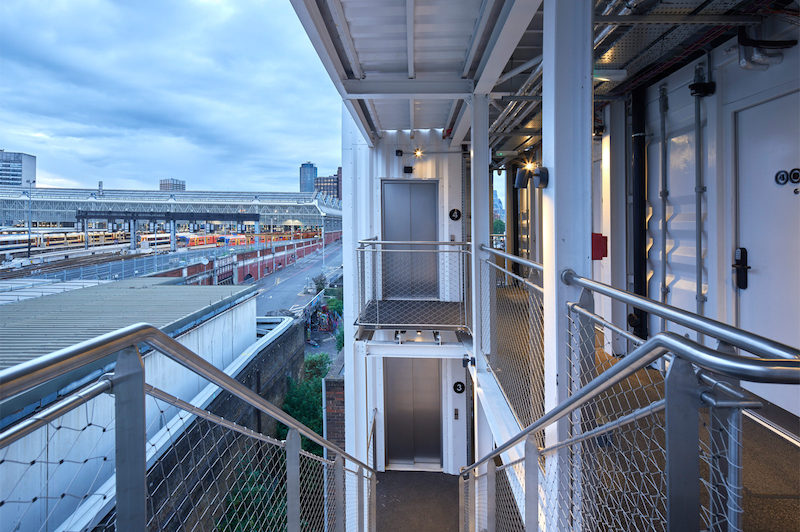
Guest rooms each feature a king-size bed, television, walk-in shower, and a kitchen with a dishwasher, sink, and microwave. In order to maximize the size of the space for each room, the bed area doubles as a lounge space with a cushioned backrest opposite the mounted television. Finishing materials such as timber and marble are used in the detailing throughout each room.
See Also: AS+GG releases design scheme for the South HeXi Yuzui Financial District and Tower
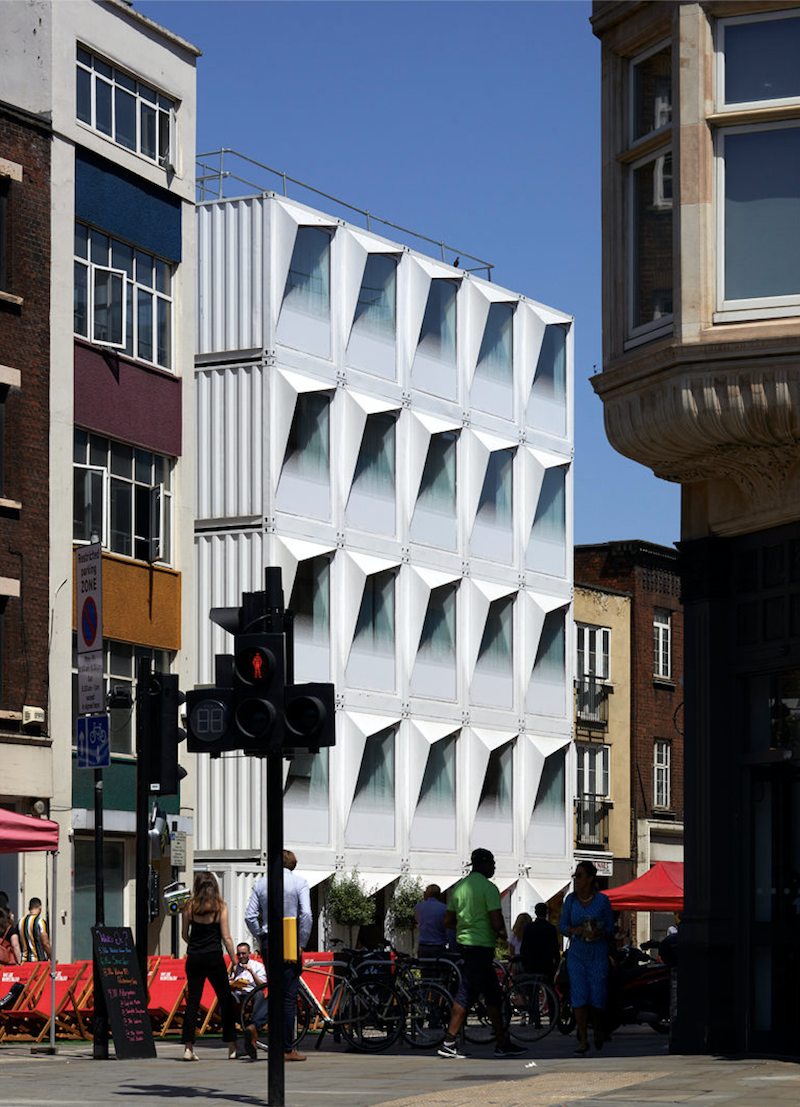
The containers’ skin is conceived as a refined shell using self-finished surfaces and optimized using high-performance materials to achieve maximum internal dimensions. Fins cut diagonally across the top of each shipping container to provide some privacy and solar shading while also changing the aesthetics of the facade depending on which direction you are looking from.
Doone Silver Kerr designed the project for Stow Projects and Ciel Capital.
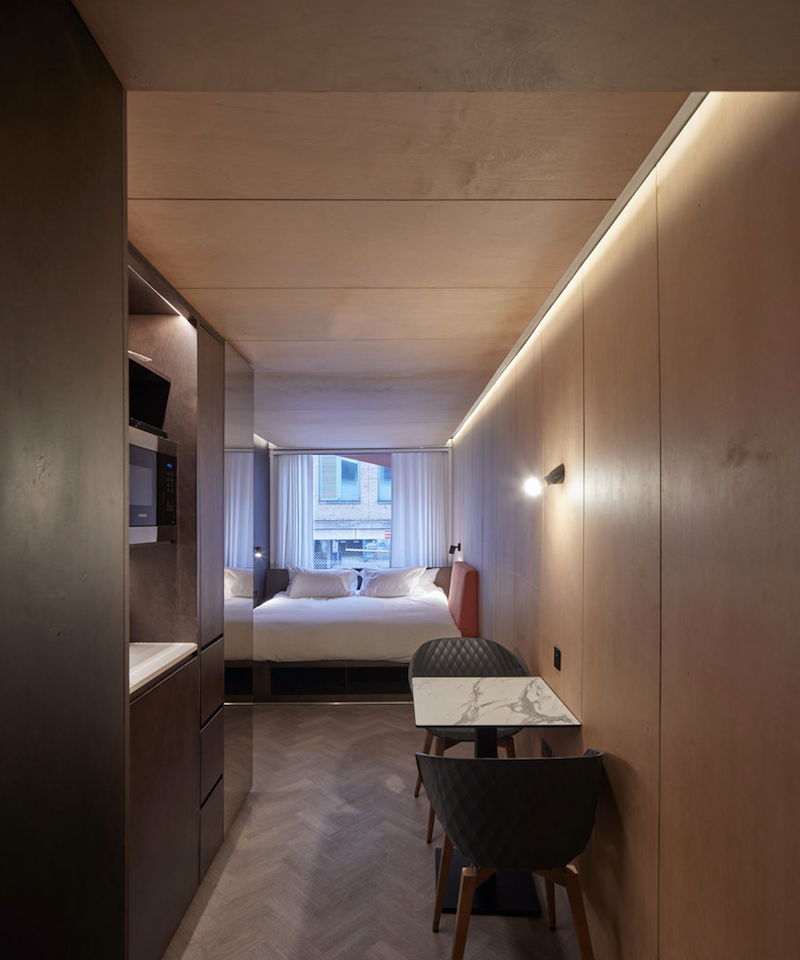
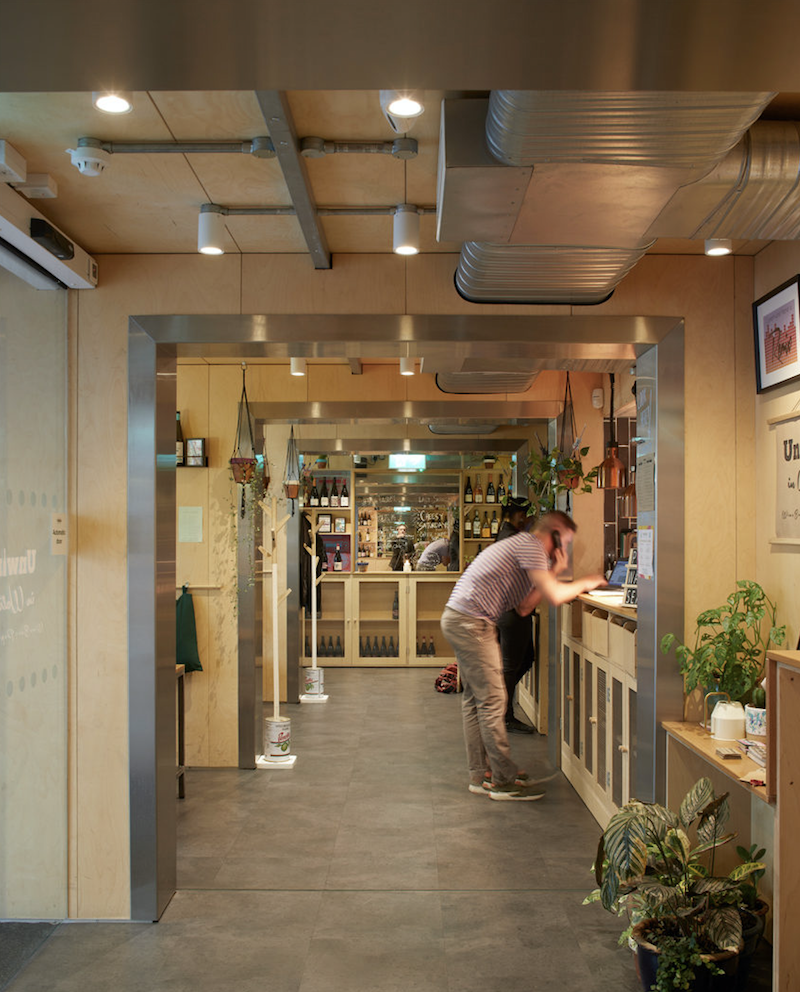
Related Stories
| Nov 3, 2011
GREC Architects announces opening of the Westin Abu Dhabi Golf Resort and Spa
The hotel was designed by GREC and an international team of consultants to enhance the offerings of the Abu Dhabi Golf Club without imposing upon the dramatic landscapes of the elite golf course.
| May 25, 2011
Hotel offers water beds on a grand scale
A semi-submerged resort hotel is the newest project from Giancarlo Zema, a Rome-based architect known for his organic maritime designs. The hotel spans one kilometer and has both land and sea portions.
| Mar 17, 2011
Hospitality industry turns to HTS Texas for ‘do not disturb’ air conditioned comfort
Large resort hotels and hospitality properties throughout the Southwest have been working with local contractors, engineers and HTS Texas for the latest innovations in quiet heating, ventilating and air conditioning (HVAC) equipment. The company has completed 12+ projects throughout Texas and the Southwestern U.S. over the past 18 to 24 months, and is currently working on six more hotel projects throughout the region.
| Mar 11, 2011
Holiday Inn reworked for Downtown Disney Resort
The Orlando, Fla., office of VOA Associates completed a comprehensive interior and exterior renovation of the 14-story Holiday Inn in the Downtown Disney Resort in Lake Buena Vista, Fla. The $25 million project involved rehabbing the hotel’s 332 guest rooms, atrium, swimming pool, restaurant, fitness center, and administrative spaces.
| Mar 11, 2011
Guests can check out hotel’s urban loft design, music selection
MODO, Advaya Hospitality’s affordable new lifestyle hotel brand, will have an urban Bauhaus loft design and target design-, music-, and tech-savvy guest who will have access to thousands of tracks in vinyl, CD, and MP3 formats through a partnership with Downtown Music. Guest can create their own playlists, and each guest room will feature iPod docks and large flat-screen TVs.
| Mar 11, 2011
Texas A&M mixed-use community will focus on green living
HOK, Realty Appreciation, and Texas A&M University are working on the Urban Living Laboratory, a 1.2-million-sf mixed-use project owned by the university. The five-phase, live-work-play project will include offices, retail, multifamily apartments, and two hotels.


