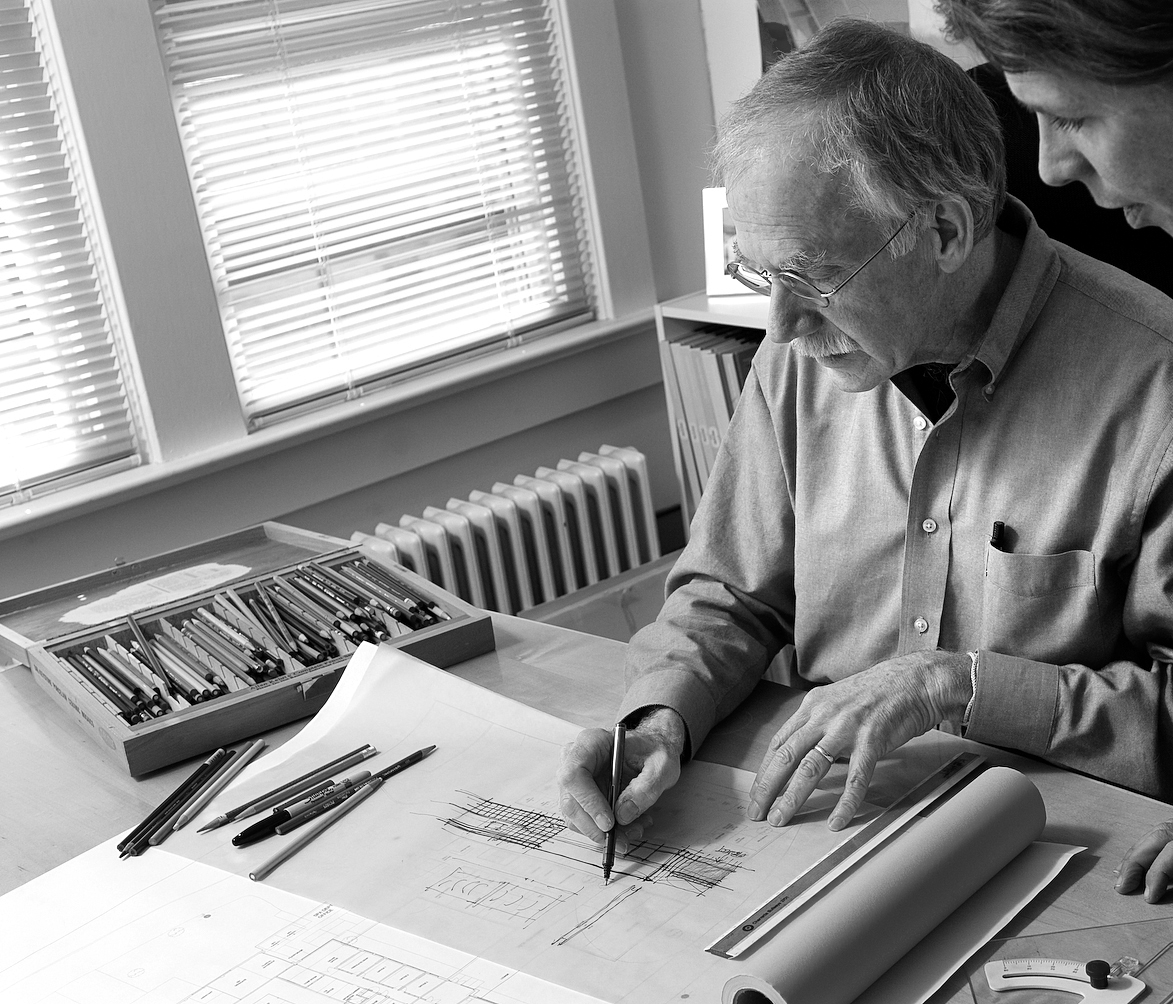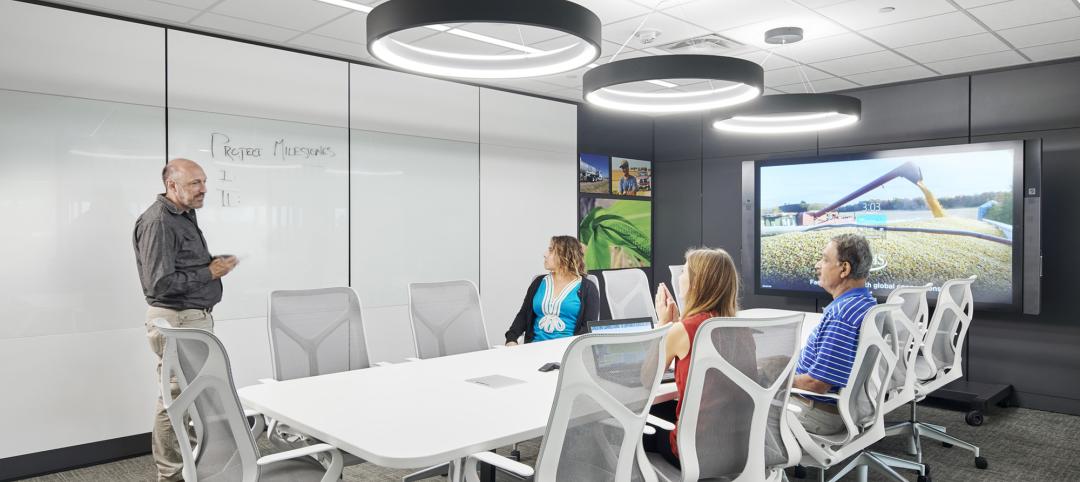KSS Architects co-founder Allan Kehrt, FAIA, LEED AP, PP will step down from his role as senior design partner to an emeritus position at the beginning of 2012 - a move that has been ongoing for more than 10 years as part of the firm's ownership transition plan.
Since establishing KSS Architects in 1983 with colleagues Michael Shatken and Rafael Sharon, Kehrt has helped the firm grow from a staff of three focused on residential design, into a 40-person company with offices in Princeton and Philadelphia. With the leadership of its six partners - Kehrt, Shatken, Edmund Klimek, Pamela Lucas Rew, David Zaiser, and Merilee Meacock - KSS has risen above recent economic challenges and developed an award-winning portfolio of projects across the nation in the markets of higher education, K-12 education, industrial, commercial, corporate interiors, municipal design and sustainable design.
"The past year was one of the strongest we have had in the market," Shatken said. "Allan shaped our core values about design excellence as well as client relationships, which all of the partners have instilled throughout the firm. As a result, our breadth of work and our national presence continue to grow."
"I will admit it's hard to back away from KSS after 28 years," added Kehrt. "But it's is something we have been planning for many years. I have absolute confidence that Michael and our next generation will continue to add to the exceptional achievements of KSS for many, many years. It's been a great ride!"
Kehrt's legacy of projects include Rutgers University's Biomedical Engineering Building, the renovation and expansion of Cornell University School of Hotel Administration, the recent new campus center at The Richard Stockton College of New Jersey and Princeton Township's Municipal Complex.
In 2001, Kehrt was elevated to the American Institute of Architects' College of Fellows, an honor bestowed to only 3 percent of all registered architects in the U.S. In 2008, Kehrt was nominated to the AIA's Jury of Fellows, a three-year post, and served as a chairman in 2010. Kehrt was also named Architect of the Year by AIA New Jersey in 2006.
Active in the design education community, Allan has served as faculty, guest lecturer, or juror at many colleges of architecture in the east, including the University of Pennsylvania, Philadelphia University, Moore College of Art & Design, New Jersey Institute of Technology and his alma mater Virginia Polytechnic Institute and State University, where he will continue on its Advisory Board. He has presented and lectured for many professional organizations including the American Institute of Architects and the Society of College and University Planning. BD+C
Related Stories
Sports and Recreational Facilities | Mar 14, 2024
First-of-its-kind sports and rehabilitation clinic combines training gym and healing spa
Parker Performance Institute in Frisco, Texas, is billed as a first-of-its-kind sports and rehabilitation clinic where students, specialized clinicians, and chiropractic professionals apply neuroscience to physical rehabilitation.
Market Data | Mar 14, 2024
Download BD+C's March 2024 Market Intelligence Report
U.S. construction spending on buildings-related work rose 1.4% in January, but project teams continue to face headwinds related to inflation, interest rates, and supply chain issues, according to Building Design+Construction's March 2024 Market Intelligence Report (free PDF download).
Apartments | Mar 13, 2024
A landscaped canyon runs through this luxury apartment development in Denver
Set to open in April, One River North is a 16-story, 187-unit luxury apartment building with private, open-air terraces located in Denver’s RiNo arts district. Biophilic design plays a central role throughout the building, allowing residents to connect with nature and providing a distinctive living experience.
Sustainability | Mar 13, 2024
Trends to watch shaping the future of ESG
Gensler’s Climate Action & Sustainability Services Leaders Anthony Brower, Juliette Morgan, and Kirsten Ritchie discuss trends shaping the future of environmental, social, and governance (ESG).
Affordable Housing | Mar 12, 2024
An all-electric affordable housing project in Southern California offers 48 apartments plus community spaces
In Santa Monica, Calif., Brunson Terrace is an all-electric, 100% affordable housing project that’s over eight times more energy efficient than similar buildings, according to architect Brooks + Scarpa. Located across the street from Santa Monica College, the net zero building has been certified LEED Platinum.
Museums | Mar 11, 2024
Nebraska’s Joslyn Art Museum to reopen this summer with new Snøhetta-designed pavilion
In Omaha, Neb., the Joslyn Art Museum, which displays art from ancient times to the present, has announced it will reopen on September 10, following the completion of its new 42,000-sf Rhonda & Howard Hawks Pavilion. Designed in collaboration with Snøhetta and Alley Poyner Macchietto Architecture, the Hawks Pavilion is part of a museum overhaul that will expand the gallery space by more than 40%.
Affordable Housing | Mar 11, 2024
Los Angeles’s streamlined approval policies leading to boom in affordable housing plans
Since December 2022, Los Angeles’s planning department has received plans for more than 13,770 affordable units. The number of units put in the approval pipeline in roughly one year is just below the total number of affordable units approved in Los Angeles in 2020, 2021, and 2022 combined.
BIM and Information Technology | Mar 11, 2024
BIM at LOD400: Why Level of Development 400 matters for design and virtual construction
As construction projects grow more complex, producing a building information model at Level of Development 400 (LOD400) can accelerate schedules, increase savings, and reduce risk, writes Stephen E. Blumenbaum, PE, SE, Walter P Moore's Director of Construction Engineering.
AEC Tech | Mar 9, 2024
9 steps for implementing digital transformation in your AEC business
Regardless of a businesses size and type, digital solutions like workflow automation software, AI-based analytics, and integrations can significantly enhance efficiency, productivity, and competitiveness.
Office Buildings | Mar 8, 2024
Conference room design for the hybrid era
Sam Griesgraber, Senior Interior Designer, BWBR, shares considerations for conference room design in the era of hybrid work.

















