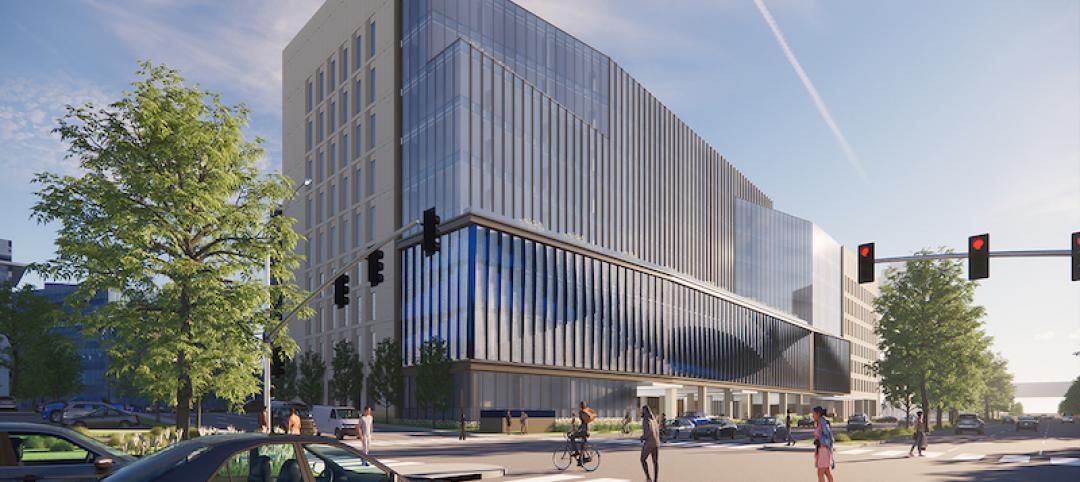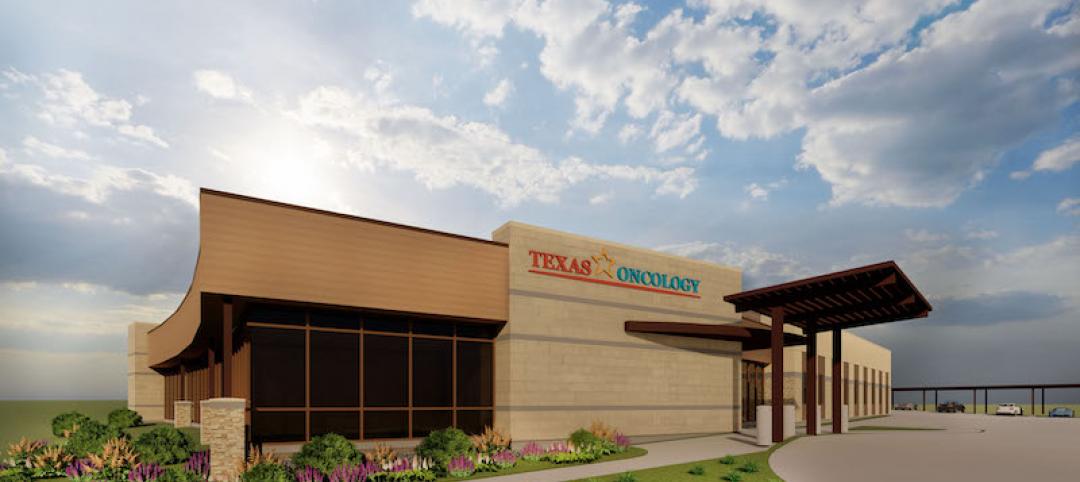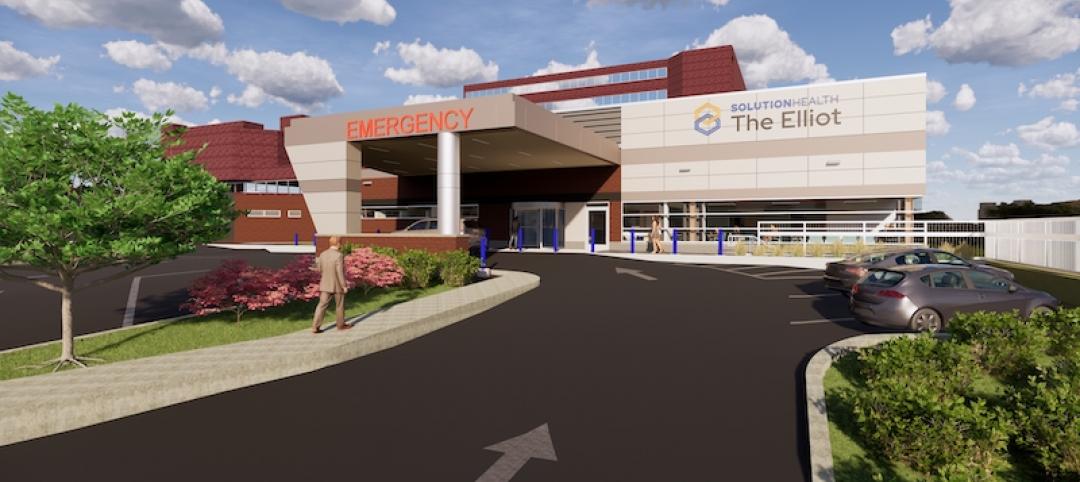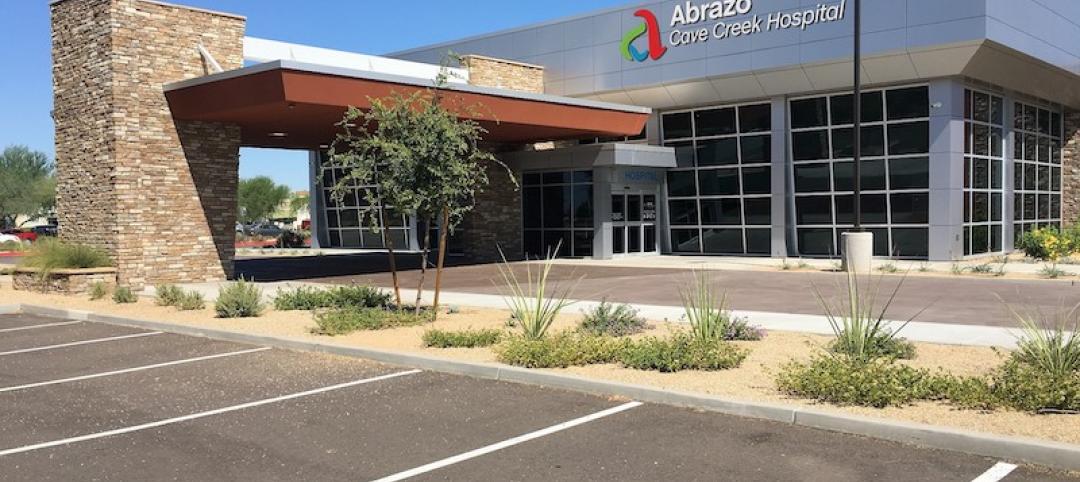Last week, Bexar County in Texas broke ground for the construction of The Women’s and Children’s Hospital at University Hospital, a freestanding 12-story 600,000-sf tower that will include two separate emergency rooms, 300 beds, and a neonatal intensive care unit. The facility, which is scheduled for completion in late 2022, will open with a 900-space parking garage attached to it.
This $500 million project—whose funding was approved in 2017 by the county, which owns University Health System in partnership with UT Health San Antonio—will serve women and children patients exclusively, making it the first of its kind in South Texas, and one of the few such hospitals in the country.
Currently, children occupy the seventh floor of University Hospital’s 1-million-sf Sky Tower extension (which opened in 2014), and the labor and delivery wing occupies the fourth floor of the Horizon Tower, which was built decades ago.
Originally, this project was planned as a smaller building costing $390 million. But its size and budget were broadened to address the growing population of San Antonio, which is located within this county. San Antonio, with more than 1.5 million people, is the seventh-largest city in the U.S., and one of its fastest growing. The San Antonio metro area, with nearly 2.2 million, makes it the 24th-largest metro in the country.
The Women’s and Children’s Hospital will also serve as a medical school that partners with University Health System on research and educational initiatives.
ZGF, working with local architectural firm Marmon Mok, is programming and designing the new tower. Its construction and engineering partners include general contractors Joeris and JE Dunn, Broaddus & Associates (program management), Affiliated Engineers and Alderson & Associates (MEP), IES/Magnusson Klemencic (SE), and Pape Dawson/Gonzalez De La Garza (CE).
During the construction, the progress of the project can be viewed live via two webcams.
The new tower represents the next phase of the hospital system’s Capital Improvement Program, and as such is being funded without any tax rate increases, according to James Adams, chairman of the Bexar County Hospital District Board of Managers.
Related Stories
Healthcare Facilities | Aug 4, 2021
When the hospital becomes home
Patients and their loved ones need a variety of meaningful spaces outside the patient room to enhance feelings of optimism and control.
Healthcare Facilities | Aug 3, 2021
New 9-story outpatient facility planned on Washington University Medical Campus
Lawrence Group and Perkins Eastman are designing the project.
Healthcare Facilities | Jul 27, 2021
Texas Oncology continues to expand its reach
It is replacing and consolidating a number of its cancer care centers.
Contractors | Jul 23, 2021
The aggressive growth of Salas O'Brien, with CEO Darin Anderson
Engineering firm Salas O'Brien has made multiple acquisitions over the past two years to achieve its Be Local Everywhere business model. In this exclusive interview for HorizonTV, BD+C's John Caulfield sits down with the firm's Chairman and CEO, Darin Anderson, to discuss its business model.
Daylighting Designs | Jul 9, 2021
New daylighting diffusers come in three shape options
Solatube introduces its newest technology innovation to its commercial product line, the OptiView Shaping Diffusers.
University Buildings | Jul 1, 2021
Texas A&M University’s new Engineering Medicine program receives a new, unique space
EYP designed the project.
Healthcare Facilities | Jun 29, 2021
New Flagler Health+ Campus breaks ground in Durbin Park
Gresham Smith designed the project.
Healthcare Facilities | Jun 25, 2021
Hospital serving New Hampshire’s largest metro is expanding its ED
A pandemic delay led the design-build team to rethink the addition’s reception, waiting, and triage areas.
Resiliency | Jun 24, 2021
Oceanographer John Englander talks resiliency and buildings [new on HorizonTV]
New on HorizonTV, oceanographer John Englander discusses his latest book, which warns that, regardless of resilience efforts, sea levels will rise by meters in the coming decades. Adaptation, he says, is the key to future building design and construction.
Healthcare Facilities | Jun 10, 2021
Abrazo Cave Creek Hospital completes in Cave Creek, Ariz.
E4H Architecture designed the project.











![Oceanographer John Englander talks resiliency and buildings [new on HorizonTV] Oceanographer John Englander talks resiliency and buildings [new on HorizonTV]](/sites/default/files/styles/list_big/public/Oceanographer%20John%20Englander%20Talks%20Resiliency%20and%20Buildings%20YT%20new_0.jpg?itok=enJ1TWJ8)





