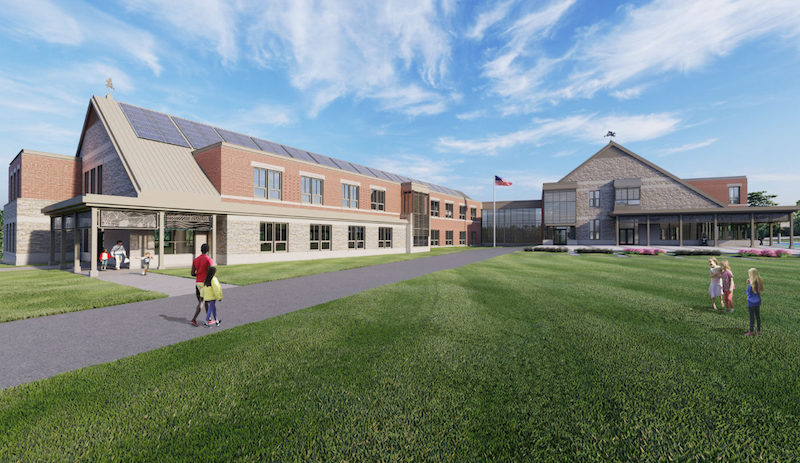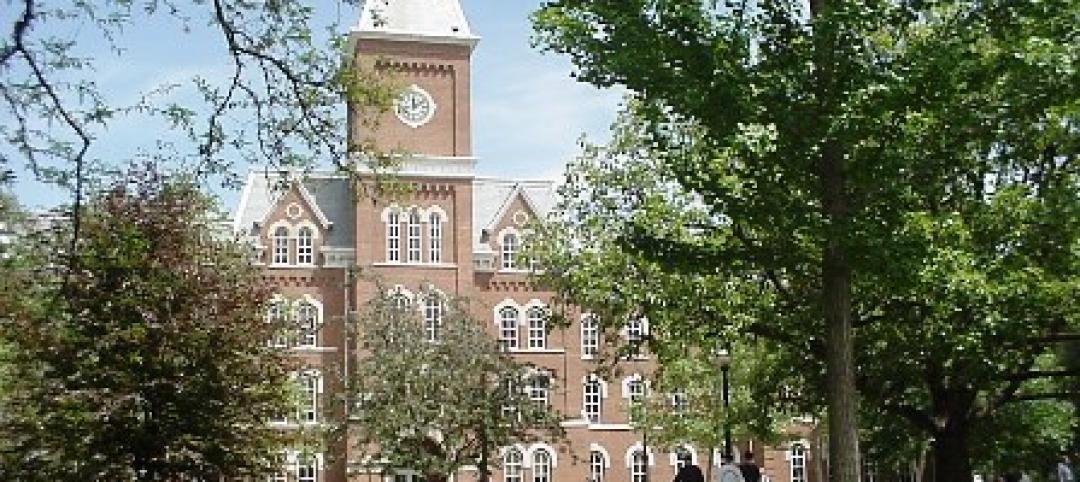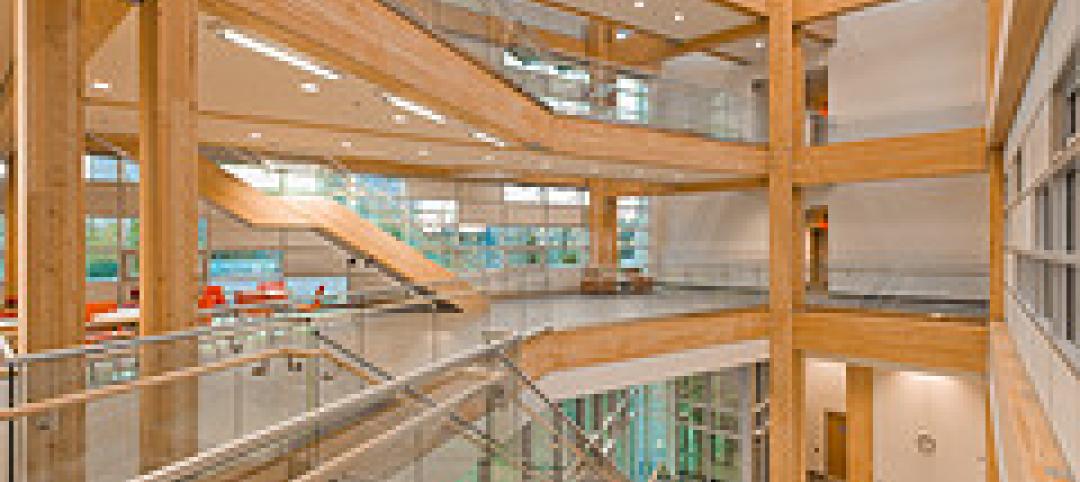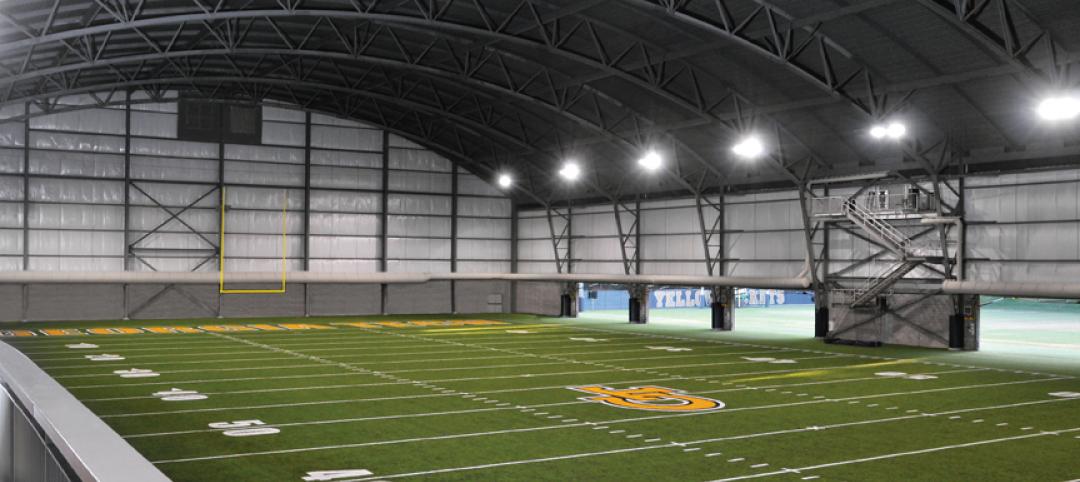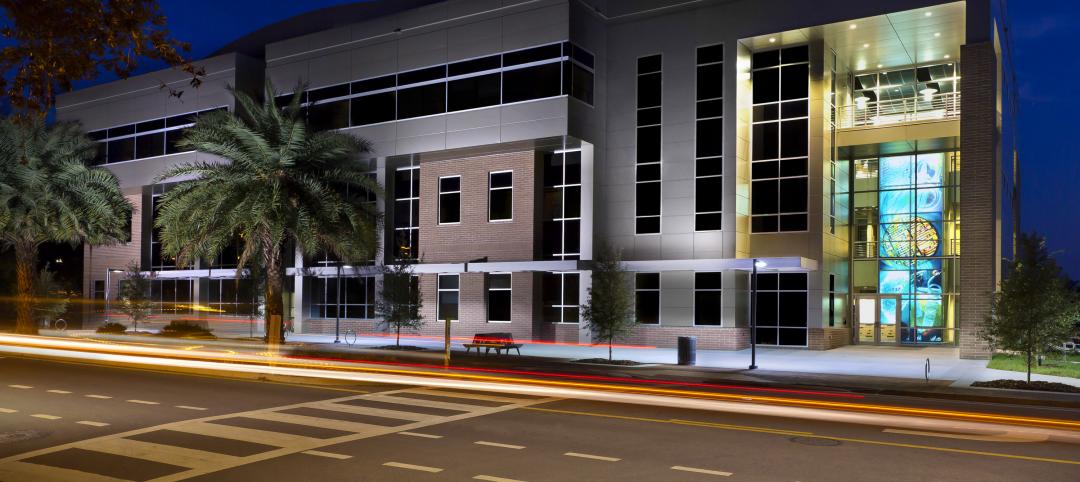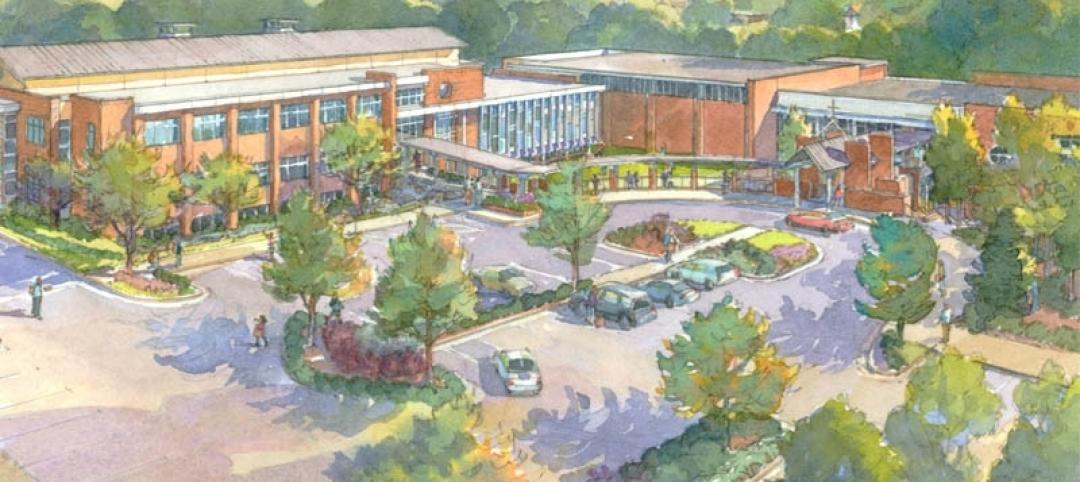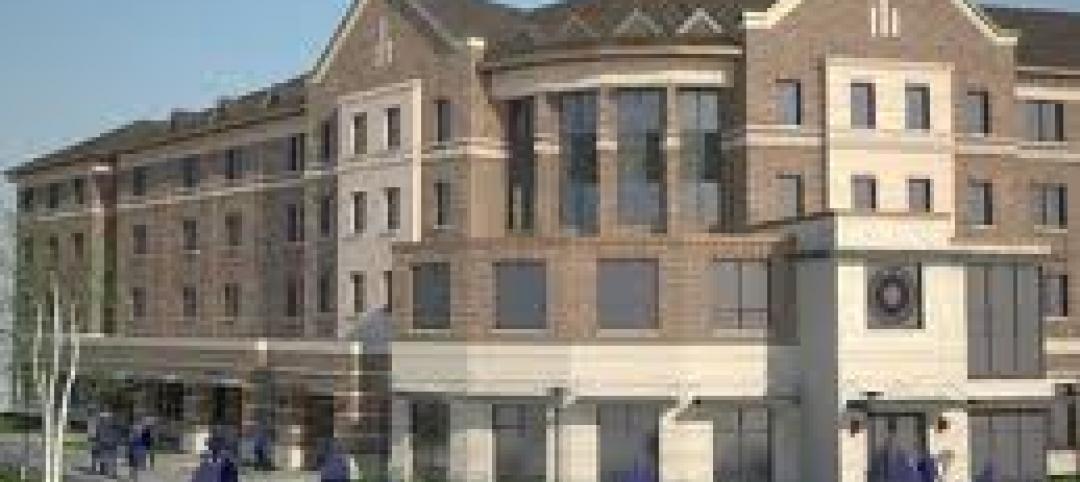Shawmut Design and Construction, in partnership with Arrowstreet, NV5, and the Massachusetts School Building Authority, has broken ground on the new Hildreth Elementary School in Harvard, Mass.
The 85,200-sf school will accommodate 445 PK-5 students. The facility will include 25 core classrooms, a media center, an open-styled lobby, a cafeteria, a gymnasium, an art room, superintendent and administrative support staff offices, a state-of-the-art STEM center, and flexible learning spaces.
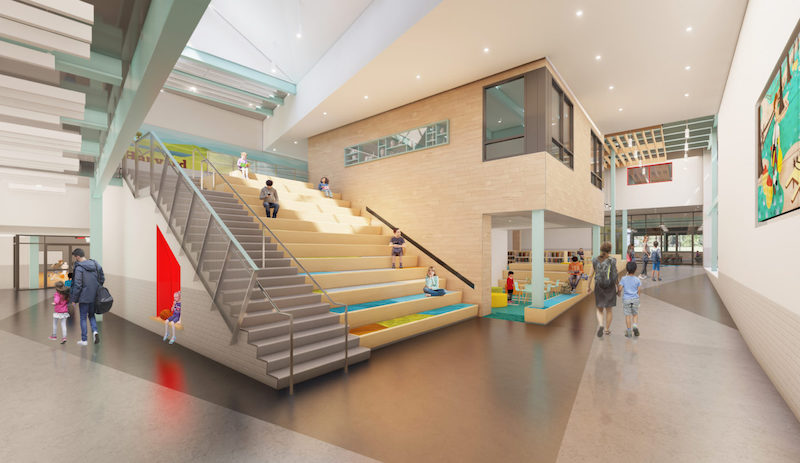
Built in two phases, the first phase of construction will include the ground-up construction of the building adjacent to the existing building, while the second phase will begin with the demolition of the existing school and include outdoor site enhancements. Outdoor enhancements include two playgrounds, a sports field, an updated bus drop-off lane, clearer pick-up/drop-off zones, and 96 designated parking spaces. Stormwater mitigation measures and rooftop solar panels will also be included.
See Also: Covenant House New York will support the city’s homeless youth
The school is scheduled for completion in 2021.
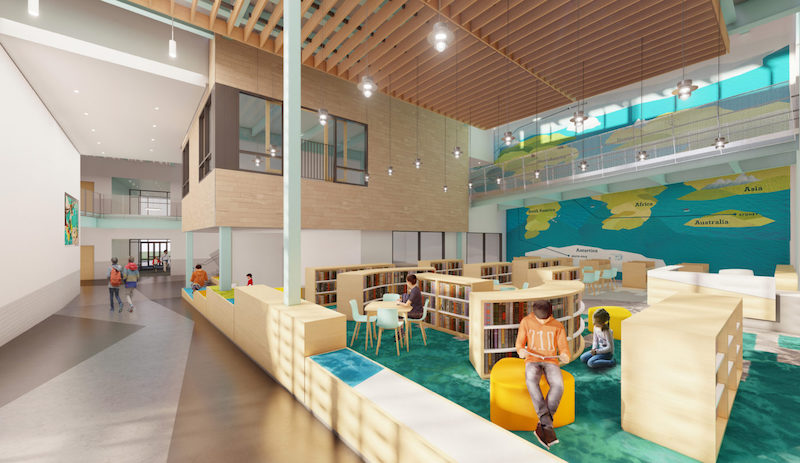
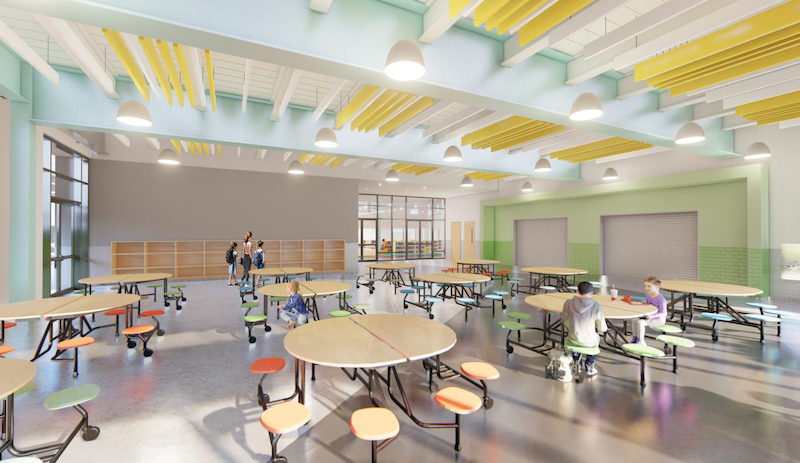
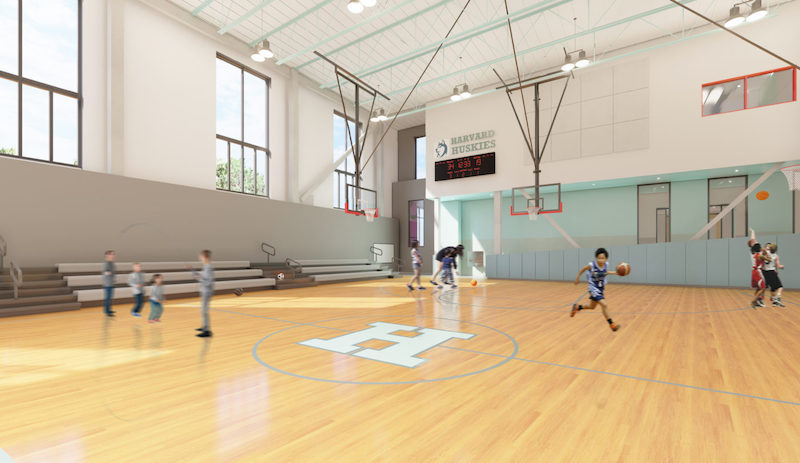
Related Stories
| Dec 2, 2011
What are you waiting for? BD+C's 2012 40 Under 40 nominations are due Friday, Jan. 20
Nominate a colleague, peer, or even yourself. Applications available here.
| Dec 2, 2011
Goody Clancy awarded Ohio State residential project
The project, which is focused on developing a vibrant on-campus community of learning for OSU undergraduates.
| Nov 18, 2011
Centre for Interactive Research on Sustainability opens
Designed to exceed LEED Platinum, the Centre for Interactive Research on Sustainability (CIRS) is one of the most innovative and high performance buildings in North America today, demonstrating leading-edge green building design products, technologies, and systems.
| Nov 11, 2011
Streamline Design-build with BIM
How construction manager Barton Malow utilized BIM and design-build to deliver a quick turnaround for Georgia Tech’s new practice facility.
| Nov 10, 2011
Grousbeck Center for Students & Technology opens doors
New Perkins School for the Blind Building is dedicated to innovation, interaction, and independence for students.
| Nov 8, 2011
$11 million business incubator Florida Innovation Hub at the University of Florida completed by Charles Perry Partners, Inc.
The facility houses the UF Office of Technology Licensing, UF Tech Connect, other entities, and more than 30 startup technology tenants.
| Oct 18, 2011
St. Martin’s Episcopal School expands facilities
Evergreen commences construction on environmentally sustainable campus expansion.
| Sep 29, 2011
Busch Engineering, Science and Technology Residence Hall opens to Rutgers students
With a total development cost of $57 million, B.E.S.T. is the first on-campus residence hall constructed by Rutgers since 1994.


