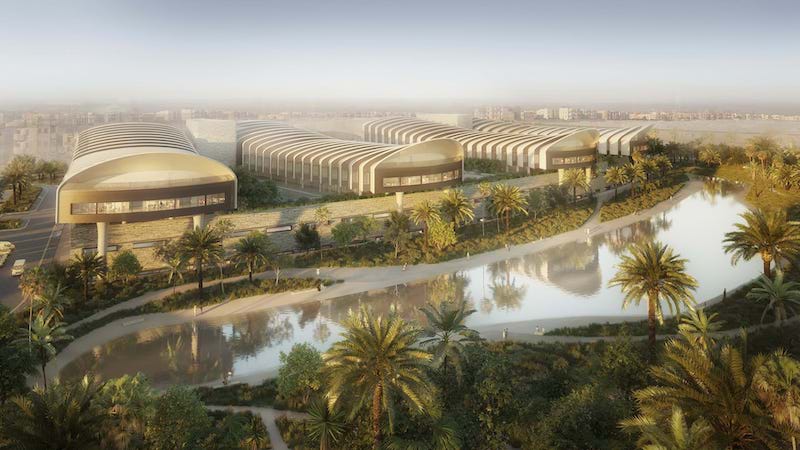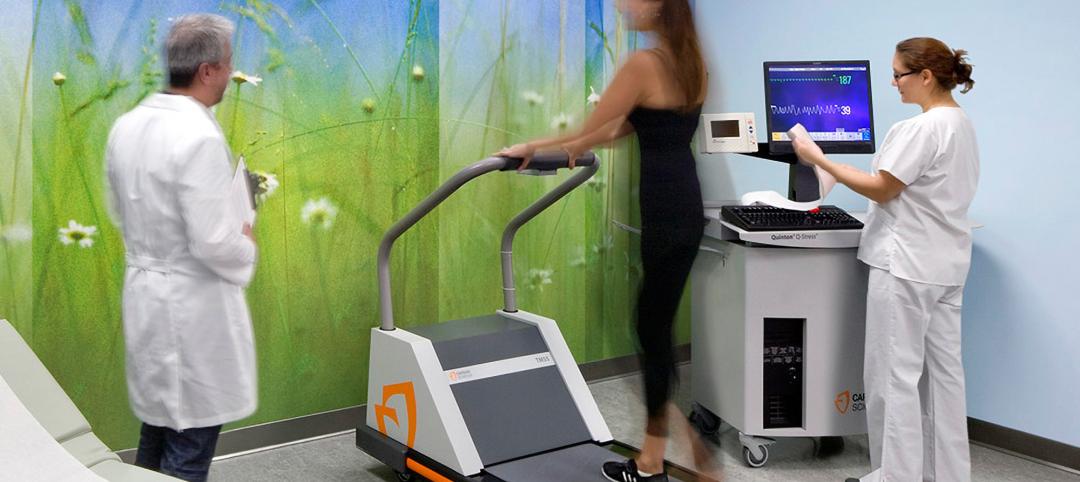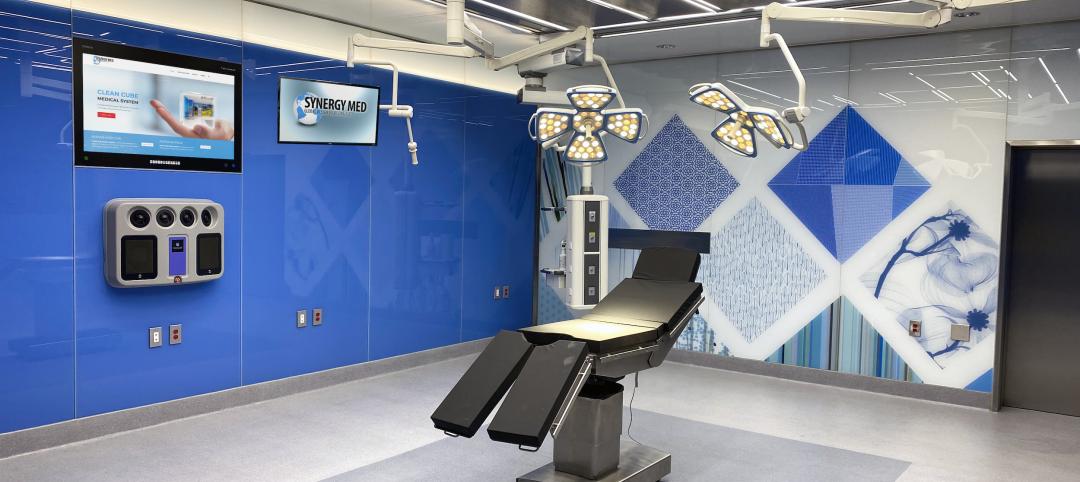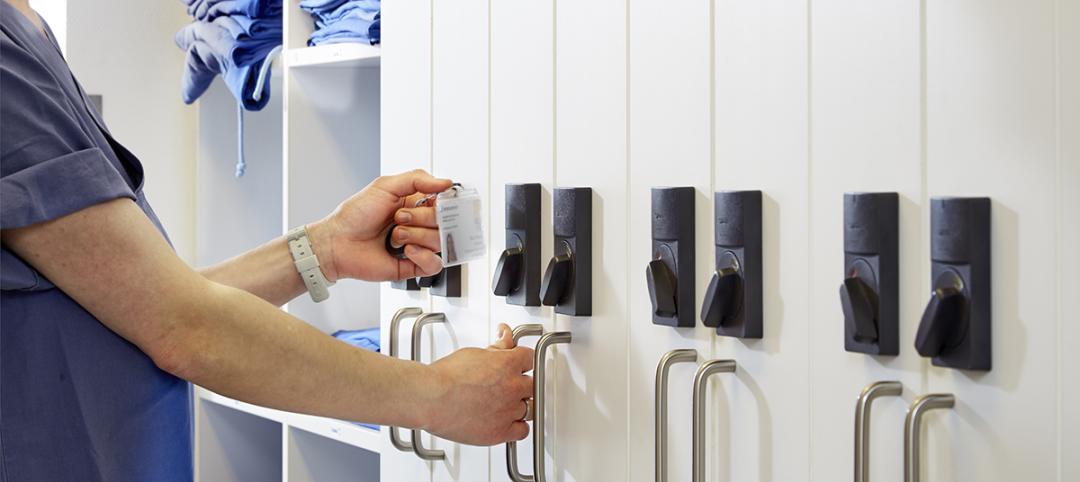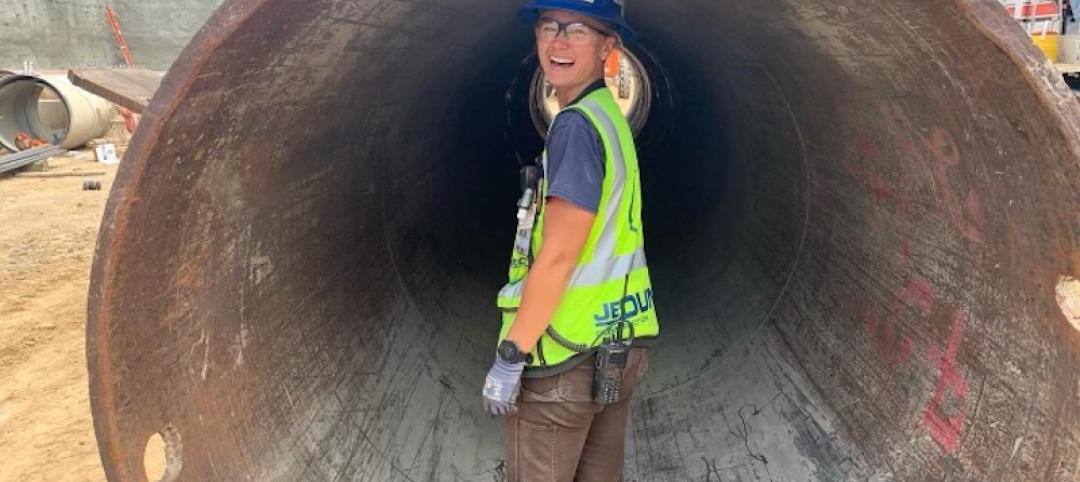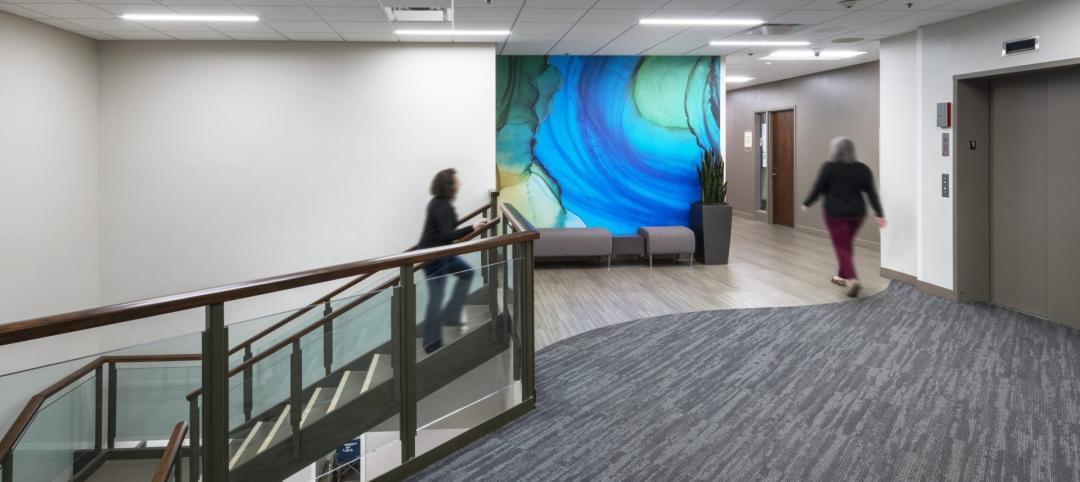The Magdi Yacoub Heart Centre Cairo has begun construction. The project marks the newest outpost of the Aswan Heart Centre founded by Egyptian surgeon Sir Magdi Yacoub and provides free treatment for the people of Egypt and those in sub-Saharan Africa.
The 300-bed hospital has views of the Pyramids of Giza and is set within a verdant landscape with a lake and seeks to optimize the overall patient experience and decrease recovery times. The site of the hospital borders the Zewail City of Science and Technology, forming part of an integrated health and medical research zone.
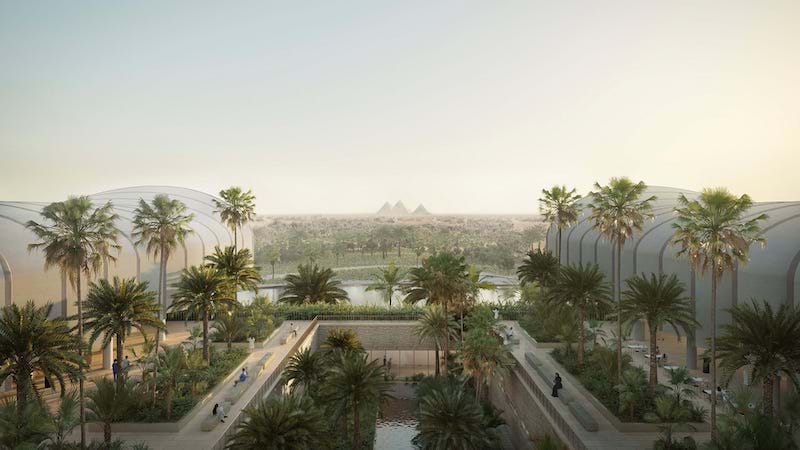
The ground floor comprises comprehensive diagnosis and treatment facilities, including an accident and emergency department, a large outpatient clinic, and rehabilitative departments. Several courtyards bring natural light into the building and aid orientation. The surgical department and intensive care units are co-located, minimizing the distance between “bed and bench” and maximizing collaboration between researchers and caregivers.
Eight intensive care units on the first floor are designed to optimize recovery. Each patient room on the ground level is oriented so the patients benefit from landscaped views and the newly formed lake on the northern edge. Prefabricated operating theaters feature carefully planned flows to ensure high clinical safety standards. The hospital will also feature support spaces for families, as well as classrooms and educational spaces for medical students. Single and shared patient rooms on the upper floors are sheltered by sculptural shell-like roof structures.
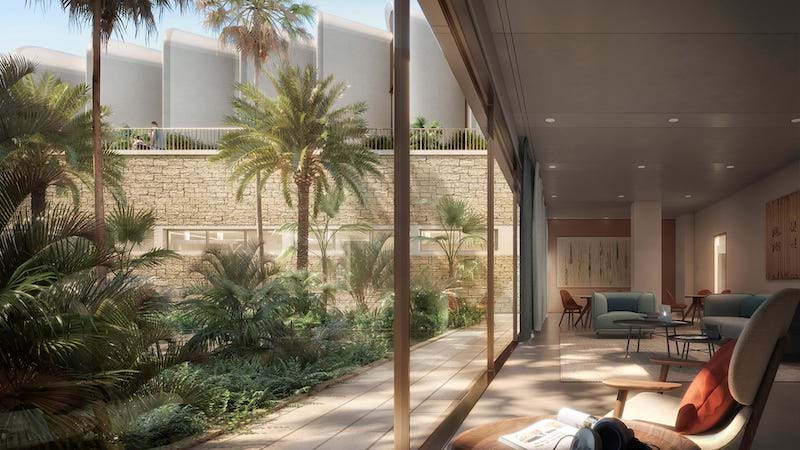
A green terrace on the second floor will provide break-out space for the staff and visitors. The open terrace is interspersed with built spaces containing a large staff canteen, children’s nurse, and other collaborative meeting spaces.
“This is a special project that focusses on giving the best care to the patients and offering them the best natural setting to recover in,” said Nigel Dancey, Head of Studio, Foster + Partners, said in a release. “It brings together the latest research on biophilia and the positive impact of nature in clinical settings with our pioneering work on collaborative working environments that allow healthcare professionals to give the best care.”
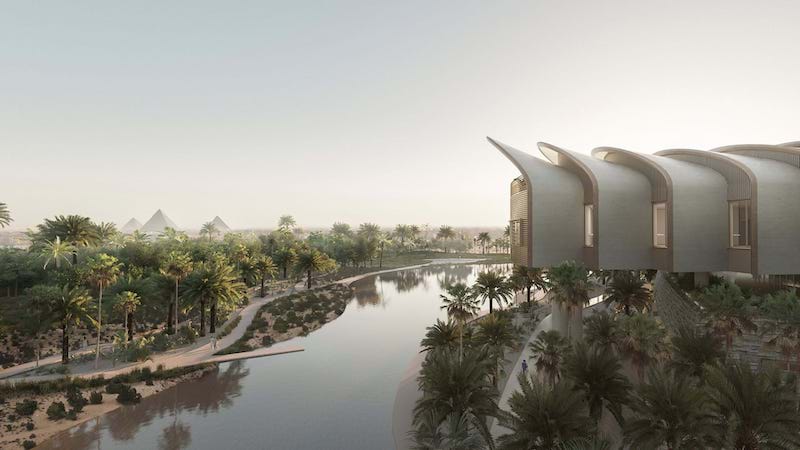
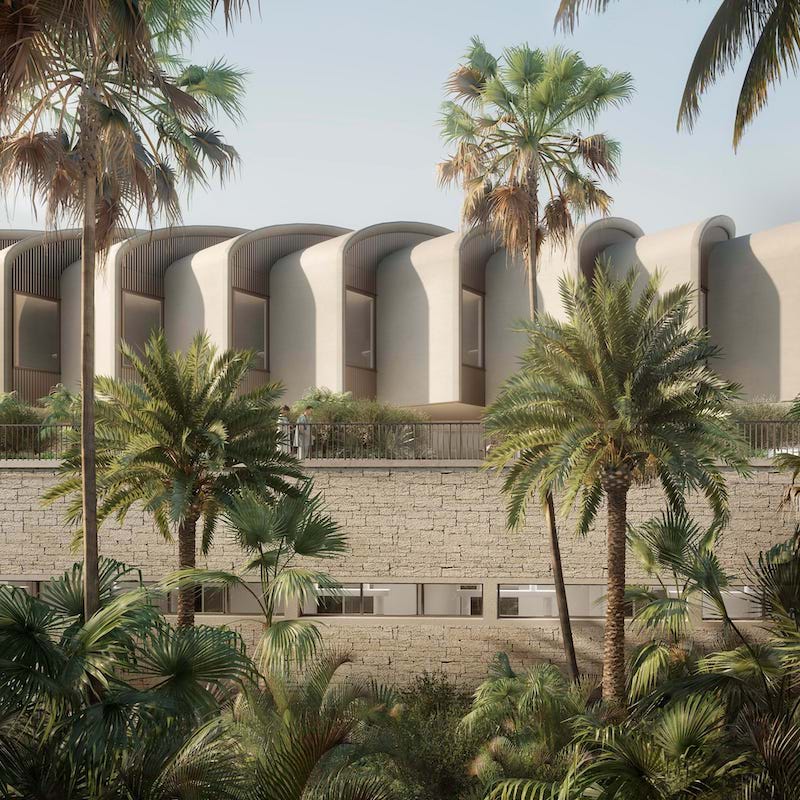
Related Stories
Designers | Jul 25, 2023
The latest 'five in focus' healthcare interior design trends
HMC Architects’ Five in Focus blog series explores the latest trends, ideas, and innovations shaping the future of healthcare design.
Market Data | Jul 24, 2023
Leading economists call for 2% increase in building construction spending in 2024
Following a 19.7% surge in spending for commercial, institutional, and industrial buildings in 2023, leading construction industry economists expect spending growth to come back to earth in 2024, according to the July 2023 AIA Consensus Construction Forecast Panel.
Healthcare Facilities | Jul 19, 2023
World’s first prefab operating room with fully automated disinfection technology opens in New York
The first prefabricated operating room in the world with fully automated disinfection technology opened recently at the University of Rochester Medicine Orthopedics Surgery Center in Henrietta, N.Y. The facility, developed in a former Sears store, features a system designed by Synergy Med, called Clean Cube, that had never been applied to an operating space before. The components of the Clean Cube operating room were custom premanufactured and then shipped to the site to be assembled.
Sponsored | | Jul 12, 2023
Keyless Security for Medical Offices
Keeping patient data secure is a serious concern for medical professionals. Traditional lock-and-key systems do very little to help manage this problem, and create additional issues of their own. “Fortunately, wireless access control — a keyless alternative — eliminates the need for traditional physical keys while providing a higher level of security and centralized control,” says Cliff Brady, Salto Director of Industry Sectors Engagement, North America. Let’s explore how that works.
Healthcare Facilities | Jul 10, 2023
The latest pediatric design solutions for our tiniest patients
Pediatric design leaders Julia Jude and Kristie Alexander share several of CannonDesign's latest pediatric projects.
Healthcare Facilities | Jun 27, 2023
Convenience ranks highly when patients seek healthcare
Healthcare consumers are just as likely to factor in convenience as they do cost when deciding where to seek care and from whom, according to a new survey of 4,037 American adults about their attitudes and preferences as patients. The survey, conducted from April 19-28 by JLL, in many ways confirms the obvious: that older generations seek preventive care more often than younger generations; that insurance coverage is a primary driver for choosing a provider or hospital; and that the quality of service affects the patient experience.
Healthcare Facilities | Jun 27, 2023
A woman-led CM team manages the expansion and renovation of a woman-focused hospital in Nashville
This design-build project includes adding six floors for future growth.
Standards | Jun 26, 2023
New Wi-Fi standard boosts indoor navigation, tracking accuracy in buildings
The recently released Wi-Fi standard, IEEE 802.11az enables more refined and accurate indoor location capabilities. As technology manufacturers incorporate the new standard in various devices, it will enable buildings, including malls, arenas, and stadiums, to provide new wayfinding and tracking features.
Healthcare Facilities | Jun 14, 2023
Design considerations for behavioral health patients
The surrounding environment plays a huge role in the mental state of the occupants of a space, especially behavioral health patients whose perception of safety can be heightened. When patients do not feel comfortable in a space, the relationships between patients and therapists are negatively affected.
Engineers | Jun 14, 2023
The high cost of low maintenance
Walter P Moore’s Javier Balma, PhD, PE, SE, and Webb Wright, PE, identify the primary causes of engineering failures, define proactive versus reactive maintenance, recognize the reasons for deferred maintenance, and identify the financial and safety risks related to deferred maintenance.


