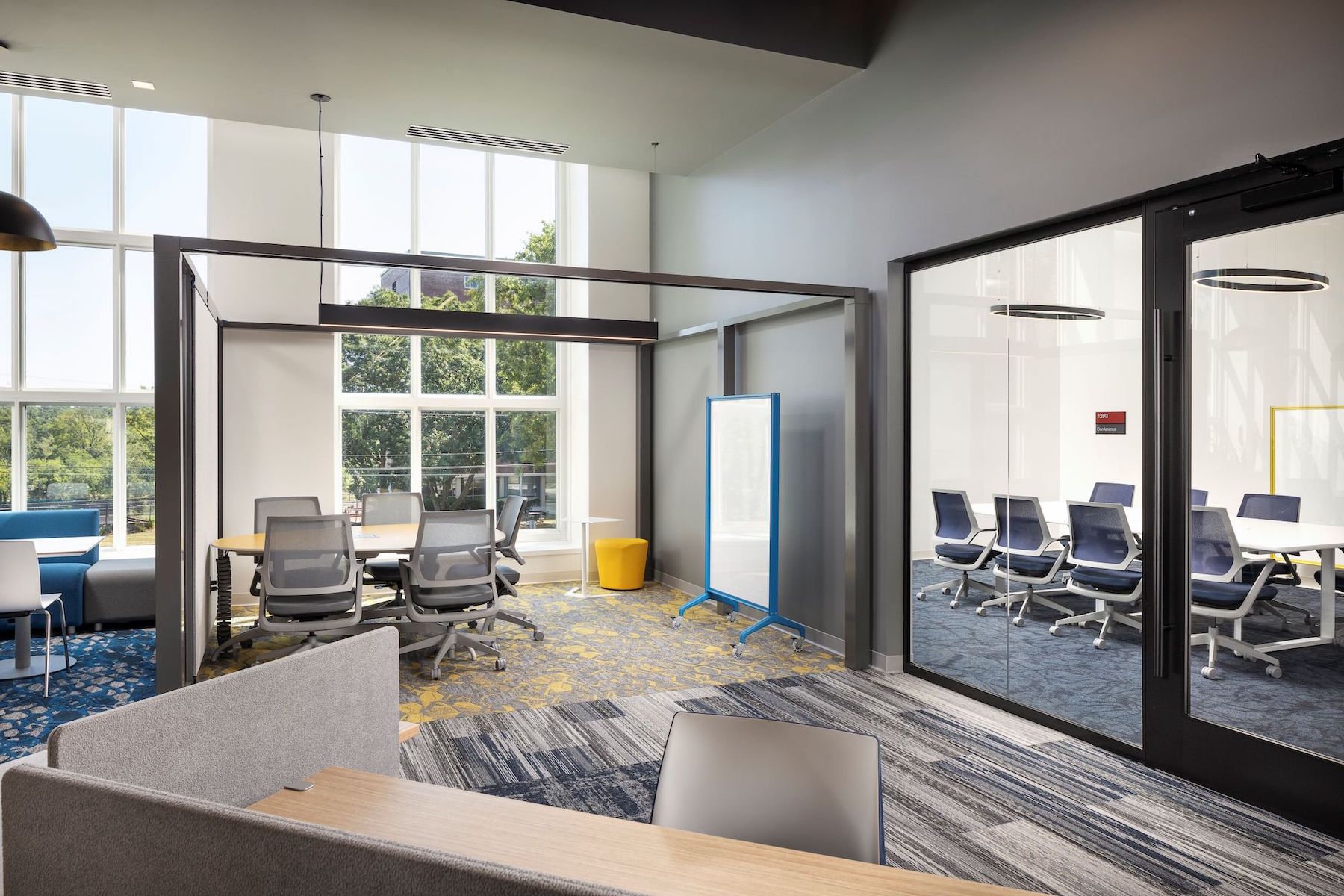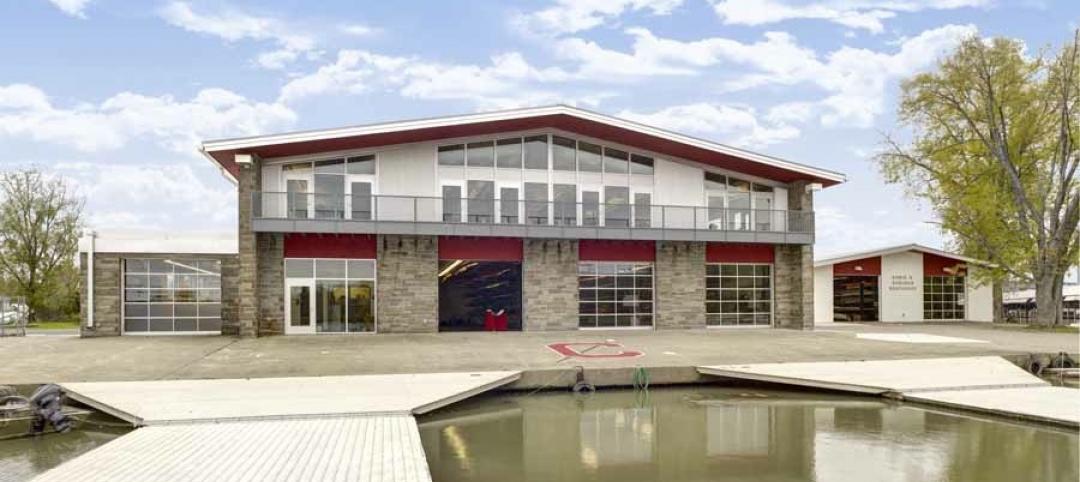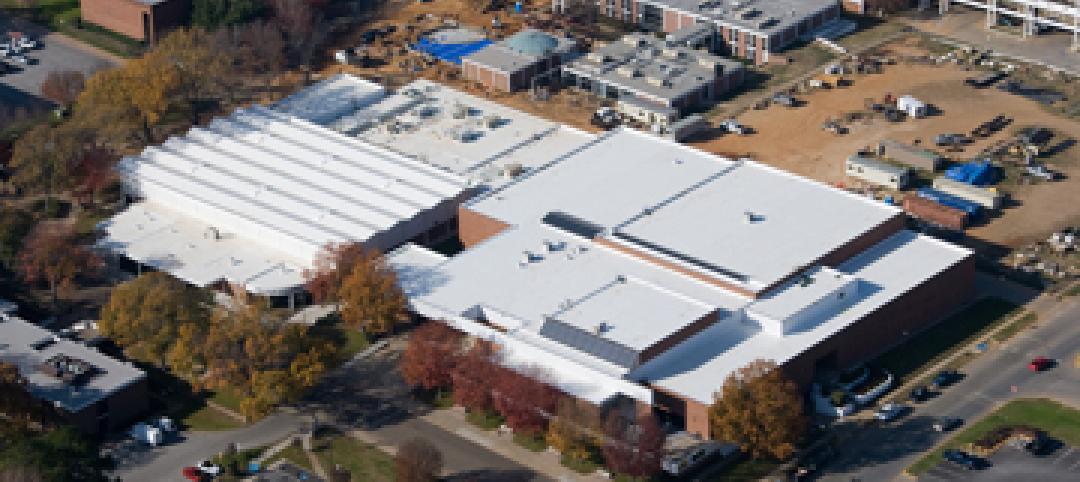The new Digital Learning Commons at the Rutgers University Archibald S. Alexander Library provides students in over 16 courses of study and four professional schools with spacious collaborative and study space. Designed by Spiezle Architectural Group, Inc., the commons is part of the oldest and largest of the New Brunswick campus libraries.
The library is the main social sciences and humanities center of study and is also home to Special Collections, University Archives, and the East Asian Library. With full accessibility, the library’s modernization project includes an open concept approach providing a welcoming atmosphere and spacious areas for group meetings, research, project development, and study sessions.
The color palette highlights the open concept design with bright tones that complement the natural light streaming in from windows. The redesign also incorporates adaptable furniture, sound barriers, and a variety of seating zones designated for either silent study or active task work.
“Our design vision focused on creating an open and inviting environment that integrated a variety of technology and services, while at the same time capitalizing on the existing physical qualities of the space—which included high ceilings, dynamic views, and natural light,” said John Wright, principal, Higher Education at Spiezle, in a news release. “Improving the student experience was at the forefront of every decision. Now more than ever, it is crucial to create responsive and adaptable learning spaces, focused on student and faculty wellbeing, that support and promote the diverse offerings that truly define the Rutgers experience.”
“The Digital Learning Commons have already become a feature destination standout on the College Avenue campus, and will inspire social and educational advancement for decades to come,” Wright added.
Building Team:
Owner and/or developer: Rutgers, the State University of New Jersey
Design architect: Spiezle Architectural Group, Inc.
Architect of record: Spiezle Architectural Group, Inc.
MEP engineer: Schiller and Hersh Associates
Structural engineer: Harrison-Hamnett, PC
General contractor/construction manager: Unity Construction Services
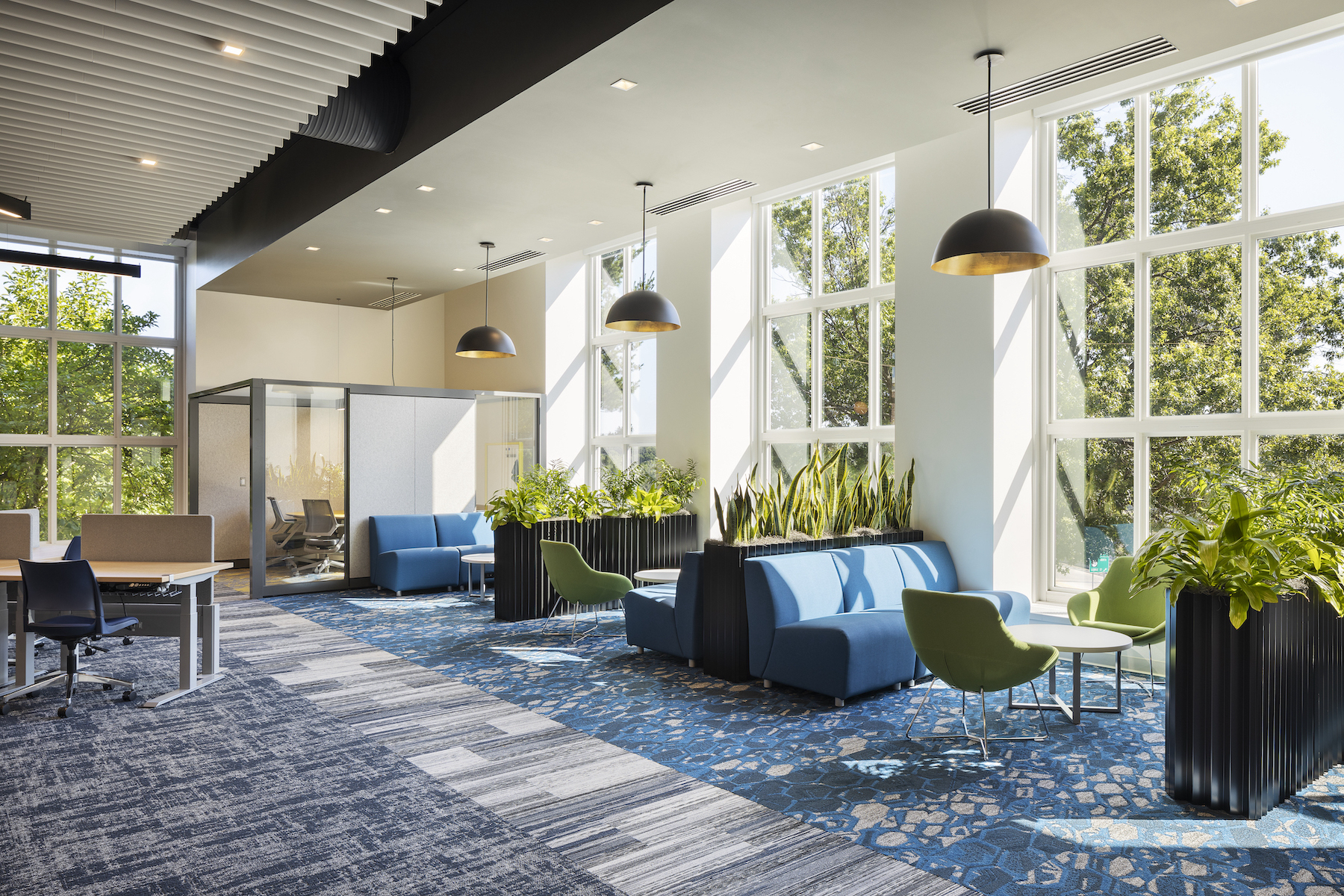
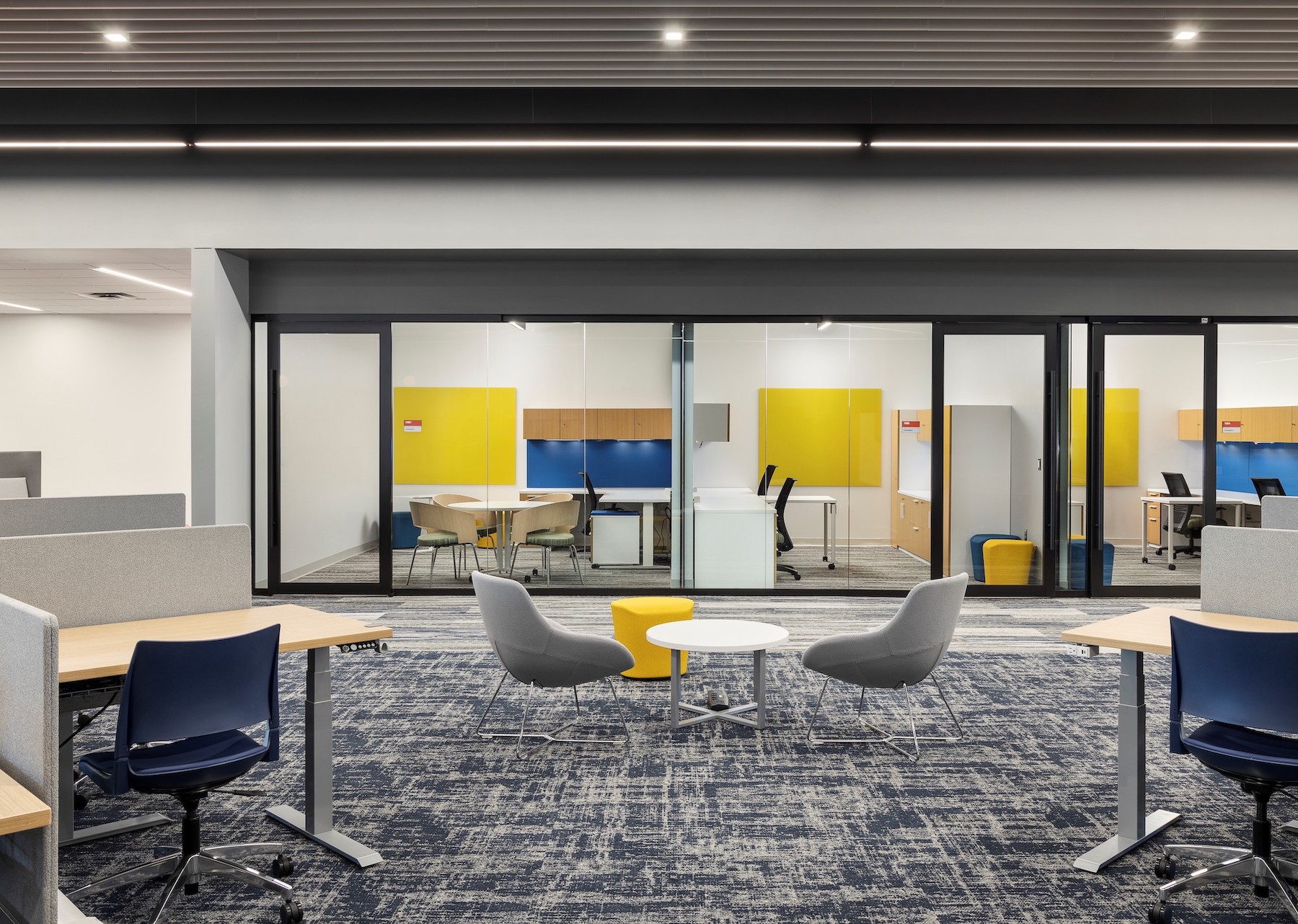
Related Stories
| Jan 26, 2012
HOK partners with USGBC on design of Haiti children's center
Passive design principles give form to a sustainable, restorative environment for the children of Haiti.
| Jan 4, 2012
Shawmut Design & Construction awarded dorm renovations at Brown University
Construction is scheduled to begin in June 2012, and will be completed by December 2012.
| Jan 3, 2012
Gilbane awarded $88M Contract for Ohio elementary school construction
The new award, which comprises the construction of five new elementary schools and demolition of 11 older facilities, is the latest K-12 building program managed by Gilbane for the Ohio School Facilities Commission since 1998.
| Jan 3, 2012
VDK Architects merges with Harley Ellis Devereaux
Harley Ellis Devereaux will relocate the employees in its current Berkeley, Calif., office to the new Oakland office location effective January 3, 2012.
| Dec 27, 2011
Clayco awarded expansion of Washington University Data Center in St. Louis
Once completed, the new building addition will double the size of the data center which houses sophisticated computer networks that store massive amounts of genomic data used to identify the genetic origins of cancer and other diseases.
| Dec 27, 2011
USGBC’s Center for Green Schools releases Best of Green Schools 2011
Recipient schools and regions from across the nation - from K-12 to higher education - were recognized for a variety of sustainable, cost-cutting measures, including energy conservation, record numbers of LEED certified buildings and collaborative platforms and policies to green U.S. school infrastructure.
| Dec 21, 2011
DOE report details finance options for PV systems in schools
The report examines the two primary types of ownership models used to obtain PV installations for school administrators to use in selecting the best option for deploying solar technologies in their districts.
| Dec 19, 2011
HGA renovates Rowing Center at Cornell University
Renovation provides state-of-the-art waterfront facility.
| Dec 14, 2011
Tyler Junior College and Sika Sarnafil team up to save energy
Tyler Junior College wanted a roofing system that wouldn’t need any attention for a long time.
| Dec 5, 2011
RJM Construction begins building Nova Classical Academy in St. Paul
As the general contractor, RJM is constructing the 94,000-sf building that will consolidate the St. Paul school’s two other locations.


