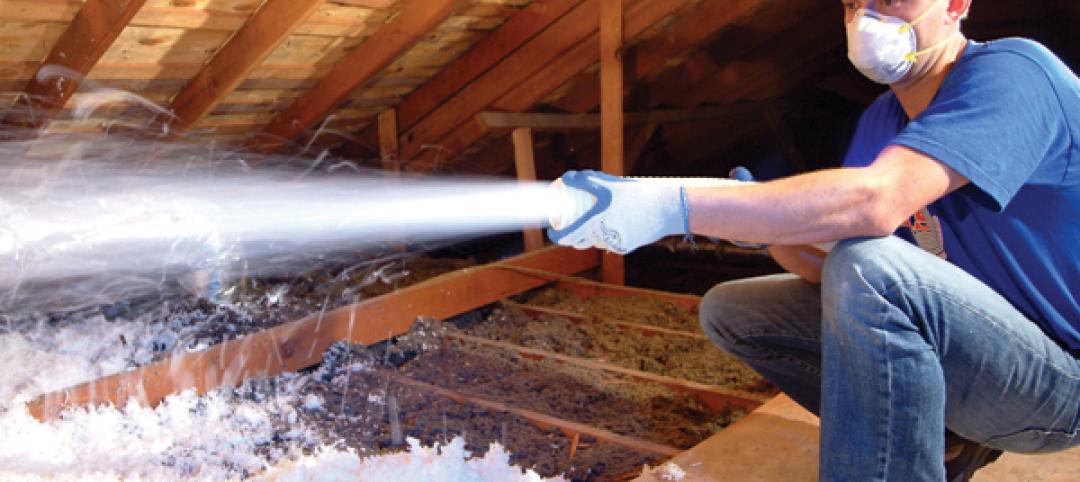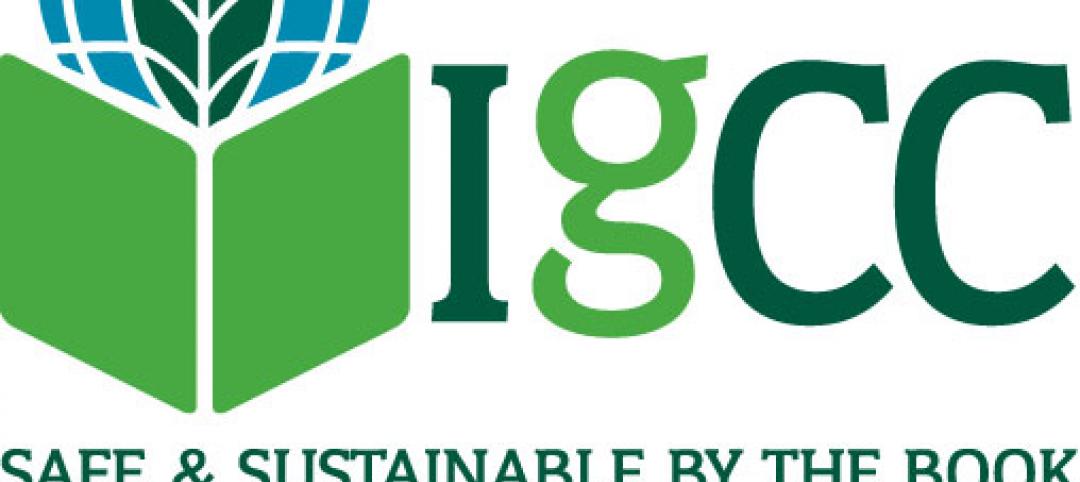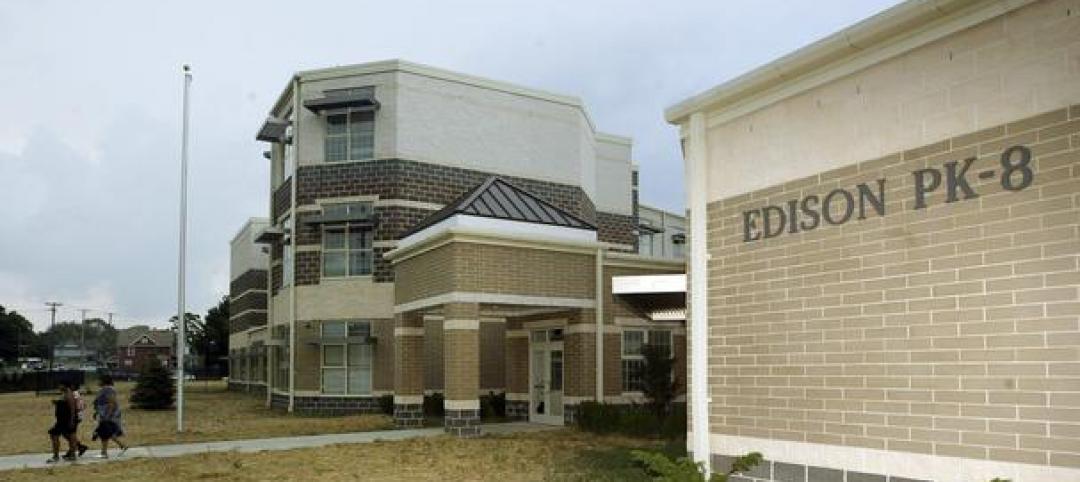The American Institute of Steel Construction (AISC) has released the first-ever set of U.S. recommendations for hybrid steel frames with mass timber floors, according to a news release.
Design Guide 37: Hybrid Steel Frames with Wood Floors, written by Arup, encourages the use of mass timber floor systems in construction, “an underused yet important material to reduce the amount of carbon-intensive concrete in a structure,” the release says. The guide provides a comprehensive context for this new building typology, detailing strategies from the perspective of multiple disciplines.
By facilitating this new generation of sustainable buildings, the guide will help accelerate the use of hybrid timber and steel in multistory residential and commercial construction. Mass timber is lightweight, and steel provides strength to structures and may better meet buildings’ vibration and span requirements.
Hybrid steel-frame buildings with mass timber floor panels allow for longer beam spans and reduced column size than comparable mass-timber post and beam construction, making it an attractive option for market-driven spaces such as office buildings. Cross-laminated timber (CLT) flooring can take the place of carbon-intensive concrete slabs and may be left exposed in places, such as at soffits, eliminating the need for additional architectural finishes and allowing for the showcasing of the structural aesthetics of both steel and mass timber.
“Mass timber and steel hybrid systems have tremendous potential to advance the building industry’s sustainability goals and reduce global emissions,” said Michelle Roelofs, associate principal at Arup. “Illuminating pathways for this hybrid topology will help accelerate the use of timber in place of more carbon-intensive materials.”
Related Stories
| Dec 22, 2011
Federal home weatherization program has impacted 6.8 million homes
More than 6.8 million homes have been weatherized using federal, state, utility, and other funds under the American Recovery and Reinvestment Act.
| Dec 22, 2011
Group developing BIM data standards
A collaboration among Georgia Tech’s Digital Building Lab, the Precast Concrete Institute, the American Concrete Institute, and the American Institute of Steel Construction aims to develop global standards for transportation of three-dimensional digital models among fabricator, architecture, engineering, and construction groups.
| Dec 22, 2011
New green code spells out thermal requirement for roof retrofits
The 2012 International Green Construction Code (IgCC) includes a straightforward approach to minimum thermal requirements for roof and wall systems.
| Dec 22, 2011
AGC’s safety conference Jan. 11-13 in San Antonio
The Associated General Contractors of America’s national meeting for safety and health professionals will take place Jan. 11-13, 2012 in San Antonio, TX.
| Dec 22, 2011
Proposed New York City zoning revamp encourages rooftop solar and wind energy
New zoning regulation proposals to make it easier for building owners in New York City to make their structures more sustainable have entered the public approval process.
| Dec 15, 2011
Dayton, Ohio schools saving $2.6 million annually by building to LEED
On average, green schools save about $100,000 a year on operating costs, including energy and water savings.
| Dec 15, 2011
Building to LEED standards can pose new risks for construction workers
Workers on these projects suffer a 24% increase in falls to lower levels during roof work, which researchers attributed to the installation of solar panels, and a few other risks.
| Dec 15, 2011
NRDC charges Maine governor with weakening green wood requirement
The FSC program is administered through the Leadership in Energy and Environmental Design (LEED) and requires wood to be harvested in a sustainable way.
| Dec 15, 2011
Post-tornado, Tuscaloosa seeks to create walkable urban, retail areas
Block sizes initially were limited to a maximum perimeter of 1,750 feet, with no side of the block being longer than 500 feet.
| Dec 15, 2011
Allentown, Pa. city council asked to repeal union-friendly law
The mayor of Allentown, Pa. asked the City Council to repeal a year-old ordinance that forces contractors to hire union workers for large city projects funded with state and federal dollars.
















