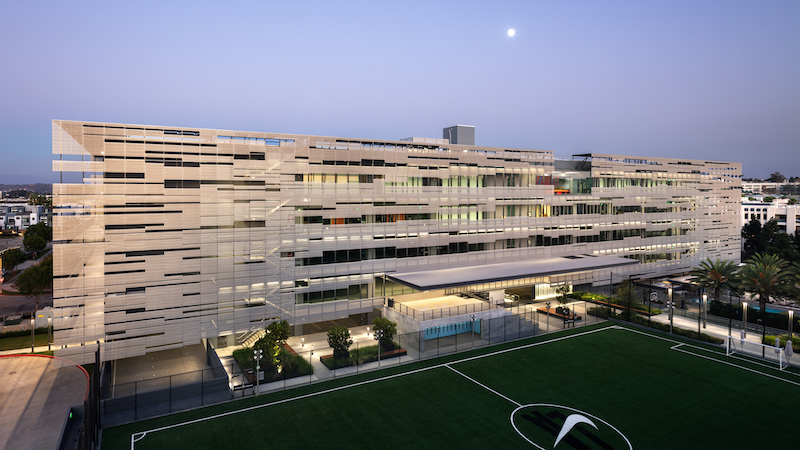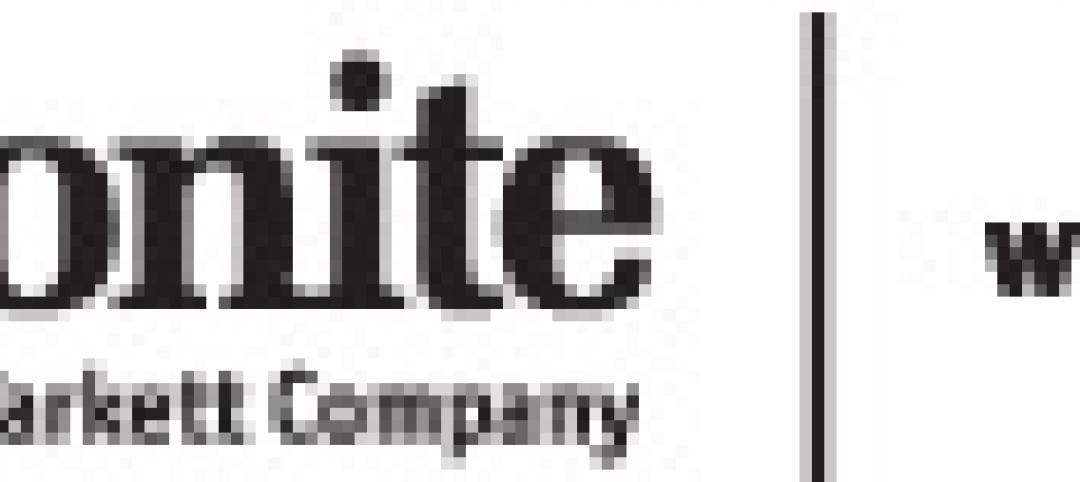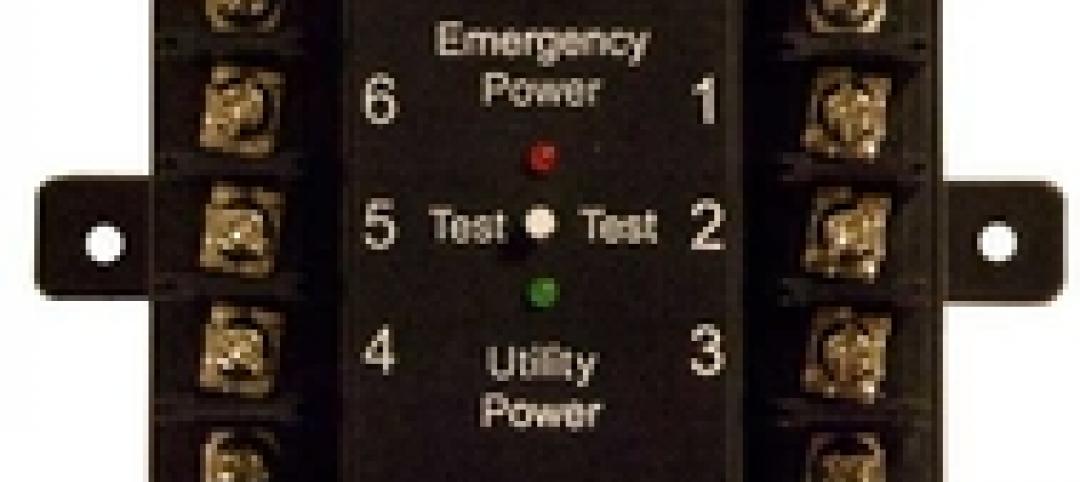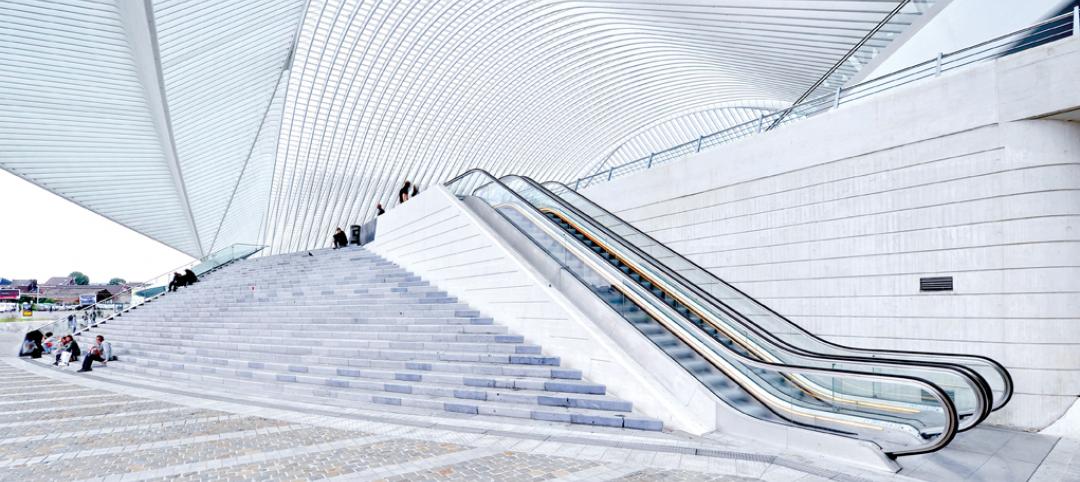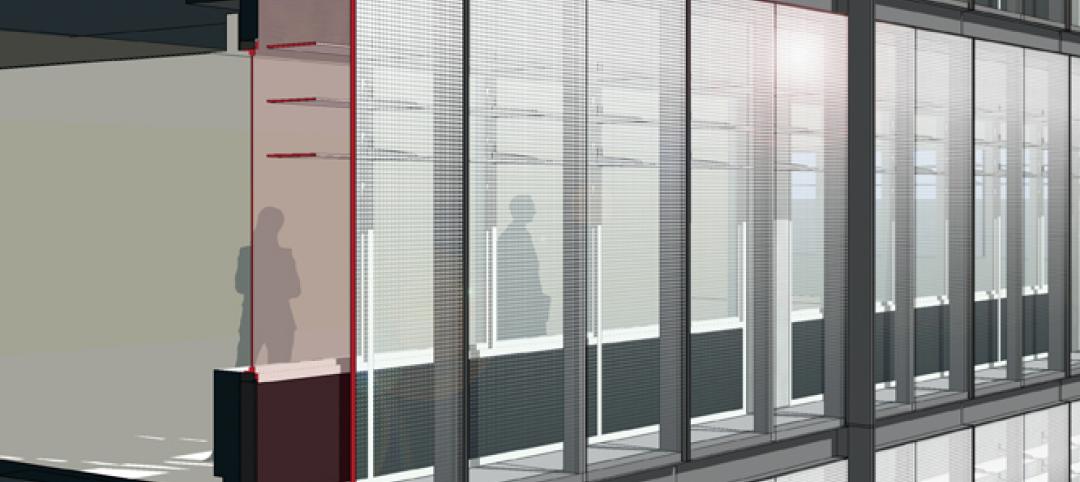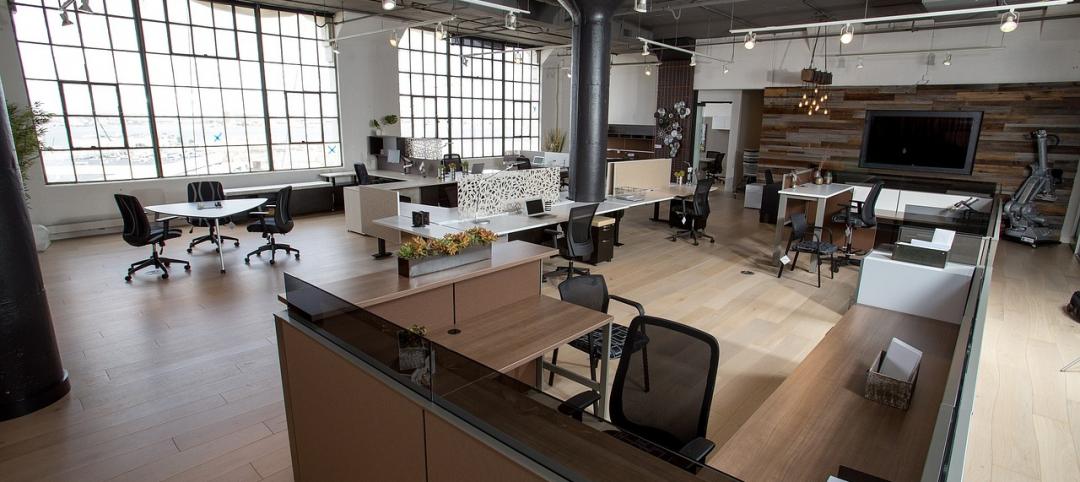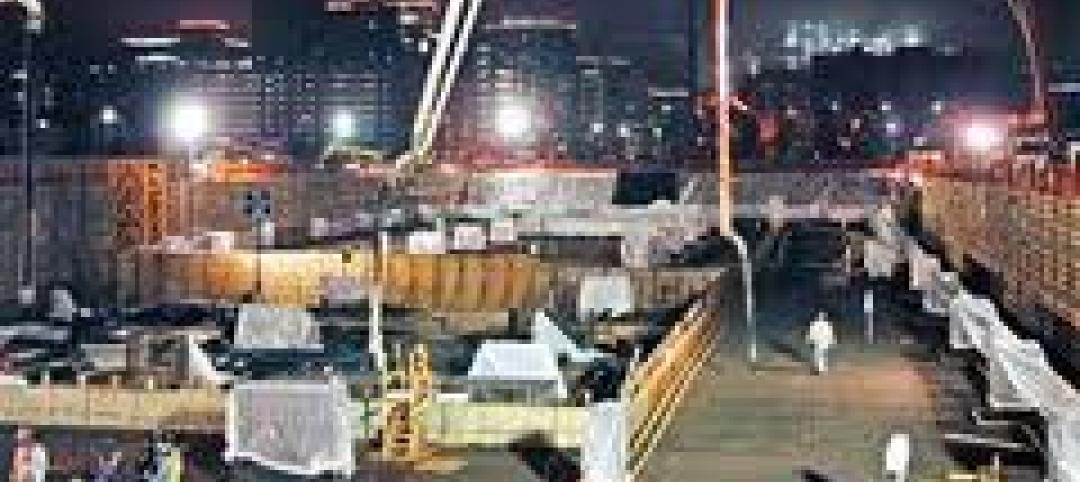WE3 at Water’s Edge, a six-story, 160,000-sf creative workspace has completed construction in an area of Playa Vista colloquially referred to as “Silicon Beach.”
WE3 is the third and final building in a pre-existing commercial campus. SPF:architects’ main challenge with the project was to create a plan fully integrated with the existing conditions that would maximize the lot’s buildable area and maintain a compelling architectural standard. The project evolved over time to create a longer, more flexible office space that allowed more light and views on each elevation. A new public courtyard was created and an existing on grade sports field was relocated over the parking substructure.
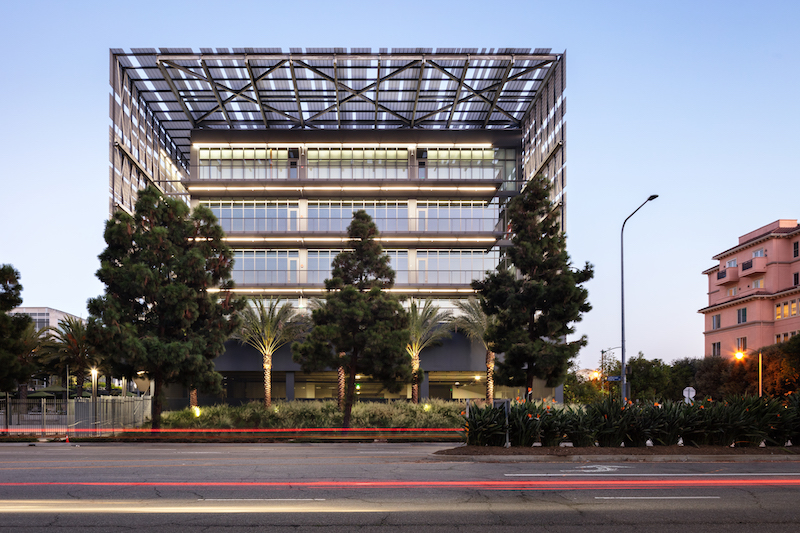
The 400-foot-long building includes four levels of parking (two subterranean, one at grade, and one above grade) and four floors of open workspace. Each of the four levels is approximately 40,000-sf and fifteen feet floor to floor.
WE3 at Water's Edge - SPF:architects from SPF:architects on Vimeo.
Due to zoning restrictions, the building’s top floor could not be contiguous and exceed 20,000 sf. In order to maintain the desired area requirements, a gap was introduced mid-floor and a sky garden was created. The sky garden is located approximately 70 feet above natural grade and provides views toward Baldwin Hills and the Pacific Ocean. It also provides tenants with a wind-shielded terrace that can be used for impromptu meetings or casual workspaces. Additionally, all circulation and exiting is designed to be exterior.
WE3’s exterior includes a “floating,” perforated skin that shrouds the building and dematerializes it, visually lengthening the structure’s significant mass while providing the glass facade cover from the full brunt of the sun. Natural light filters through the skin in all directions and is proportionally spread across the entirety of the interior surface area.
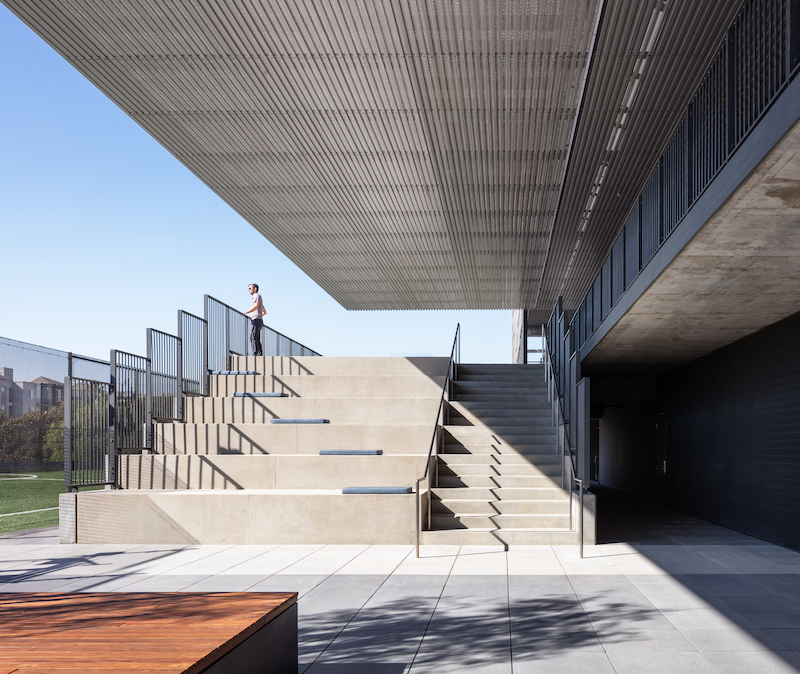
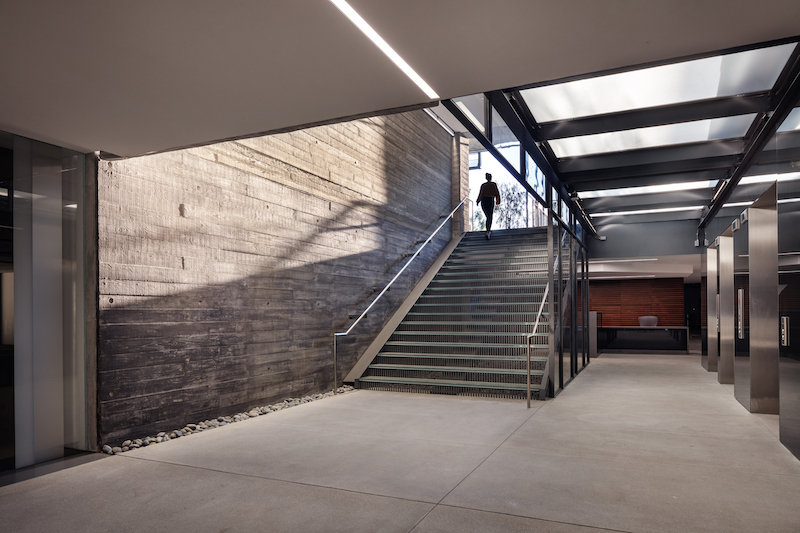
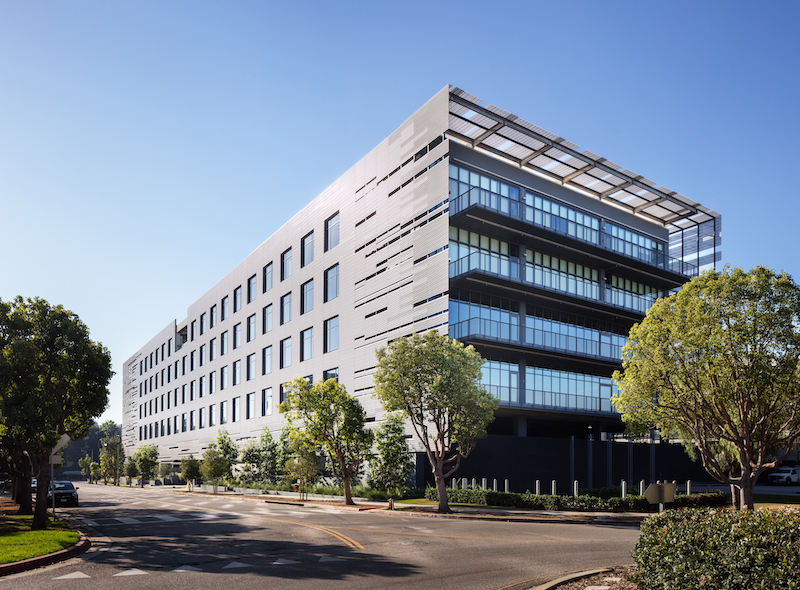
Related Stories
| Oct 18, 2011
Dow Building Solutions invests in two research facilities to deliver data to building and construction industry
State-of-the-art monitoring system allows researchers to collect, analyze and process the performance of wall systems.
| Oct 17, 2011
Big D Floor covering supplies to offer Johnsonite Products??
Strategic partnership expands offering to south and west coast customers.
| Oct 17, 2011
Schneider Electric introduces UL924 emergency lighting control devices
The emergency lighting control devices require fewer maintenance costs and testing requirements than backup batteries because they comply with the UL924 standard, reducing installation time.
| Oct 14, 2011
AISC develops new interoperability strategy to move construction industry forward
AISC is working to bring that vision to reality by developing a three-step interoperability strategy to evaluate data exchanges and integrate structural steel information into buildingSMART's Industry Foundation Classes.
| Oct 12, 2011
Vertical Transportation Systems Reach New Heights
Elevators and escalators have been re-engineered to help building owners reduce energy consumption and move people more efficiently.
| Oct 12, 2011
Building a Double Wall
An aged federal building gets wrapped in a new double wall glass skin.
Office Buildings | Oct 12, 2011
8 Must-know Trends in Office Fitouts
Office designs are adjusting to dramatic changes in employee work habits. Goodbye, cube farm. Hello, bright, open offices with plenty of collaborative space.
| Oct 12, 2011
FMI’s Construction Outlook: Third Quarter 2011 Report
Construction Market Forecast: The general economy is seeing mixed signs.
| Oct 11, 2011
Pink light bulbs donated to Society of Memorial Sloan-Kettering Cancer Center
For every Bulbrite Pink Light Bulb that is purchased through the Cancer Center Thrift Shop, 100% of the proceeds will be donated to help support breast cancer research, education, screening, and treatment.
| Oct 11, 2011
ThyssenKrupp elevator cabs validated by UL Environment
The conclusive and independent third-party validation process is another step toward a green product line.


