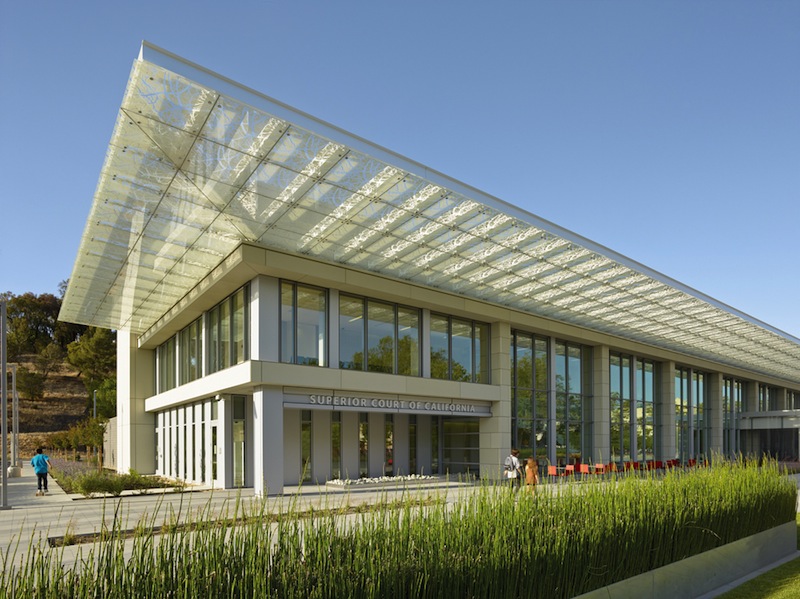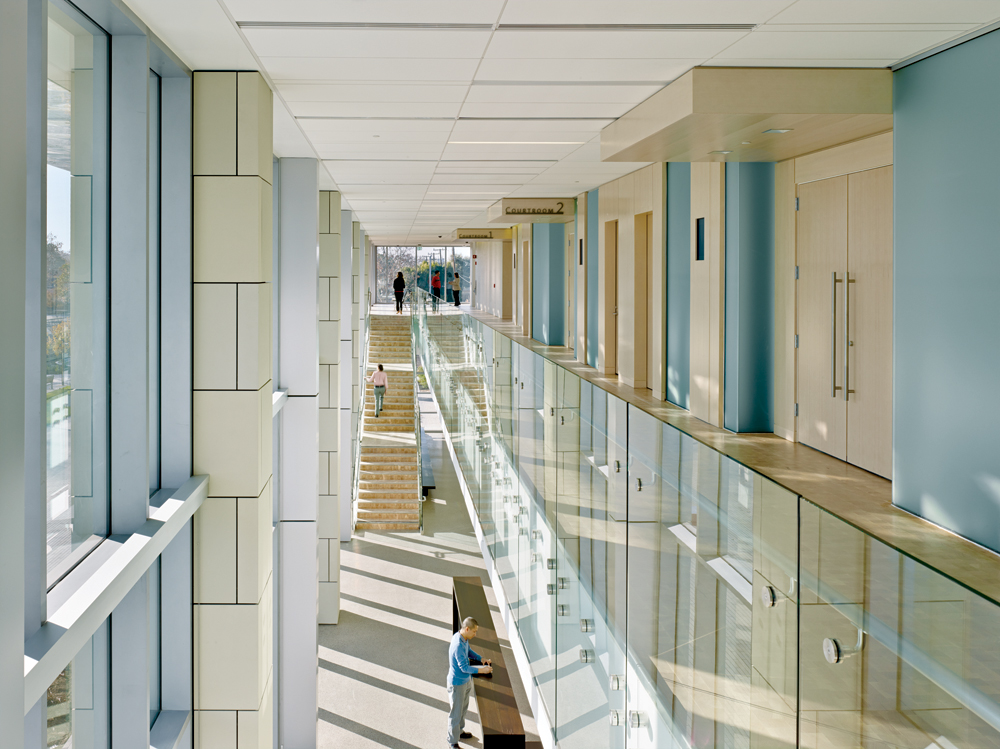The Superior Court of California used to operate its courthouse for San Benito County from an aging building in the county seat of Hollister. That building’s myriad inadequacies included allowing visitors and inmates to enter through the same door—a security nightmare.
In 2009, SmithGroupJJR won its bid to design a new courthouse that would provide a sense of place that Hollister lacked. What the design firm came up with was a 41,500-sf building on two floors that, since opening a year ago, has established itself as a true civic center.
This $29.4 million project was funded through a bond issue approved by voters to build or renovate 44 courthouses across the state.
The client, the Administrative Office of the Court, wanted a cost-efficient building that would offer a comfortable and safe environment for courthouse staff and the public. “However, they didn’t want a fortress,” says project designer Hiroko Miyake, JIA, LEED AP BD+C, a Principal with SmithGroupJJR. “They wanted something that could be seen as being part of the community.”
 Photo: Bruce Damonte, courtesy SmithGroupJJR
Photo: Bruce Damonte, courtesy SmithGroupJJR
The building is organized in a simple rectangular form with linear arrangements of its three courtrooms for civil, criminal, and family and juvenile law. (A jury assembly room can be converted to a fourth courtroom.)
The space available for this building—which sits on a site previously used for a school—was tight. One solution was to install larger interior and exterior windows to create vistas, says SmithGroupJJR Vice President Suzanne Napier, AIA, LEED AP BD+C. “We utilized psychological effect to expand the interior space by borrowing exterior views,” she says. This is not unlike the Shakkukei technique used in traditional Japanese gardens.
The courthouse’s open circulation plan lets in lots of natural light, but is also shaded by a cantilevered patterned canopy that wraps around three sides of the building. The canopy suggests classical courthouse features of front porch and portico. It also helps connect the building with a public plaza that has “re-centered civic activity and public gathering for the town,” says Napier.
Hollister lies within a thousand feet of two earthquake fault lines. The courthouse’s foundation and structural design incorporated seismic recommendations that incorporate a buckling-resistant, braced-frame-and-steel structure and steel-deck-filled concrete slabs. Ultra-high-performance concrete panels—lightweight, thin, durable—were used as the building’s primary exterior skin material.
The Building Team (in addition to SmithGroupJJR): Rutherford & Chekene (SE), BKF Engineers (CE), Gayner Engineers (MEP), Cliff Lowe Associates (landscape design), Jay Farbstein Associates (courtroom planner), BKF Interface Engineering (lighting consultant); TEECOM (AV, security, telecommunications), Kate Keating Associates (signage/graphics), and Kitchell CEM (GC).
Related Stories
Architects | Mar 15, 2024
4 ways to streamline your architectural practice
Vessel Architecture's Lindsay Straatmann highlights four habits that have helped her discover the key to mastering efficiency as an architect.
Healthcare Facilities | Mar 15, 2024
First comprehensive cancer hospital in Dubai to host specialized multidisciplinary care
Stantec was selected to lead the design team for the Hamdan Bin Rashid Cancer Hospital, Dubai’s first integrated, comprehensive cancer hospital. Named in honor of the late Sheikh Hamdan Bin Rashid Al Maktoum, the hospital is scheduled to open to patients in 2026.
Codes and Standards | Mar 15, 2024
Technical brief addresses the impact of construction-generated moisture on commercial roofing systems
A new technical brief from SPRI, the trade association representing the manufacturers of single-ply roofing systems and related component materials, addresses construction-generated moisture and its impact on commercial roofing systems.
Sports and Recreational Facilities | Mar 14, 2024
First-of-its-kind sports and rehabilitation clinic combines training gym and healing spa
Parker Performance Institute in Frisco, Texas, is billed as a first-of-its-kind sports and rehabilitation clinic where students, specialized clinicians, and chiropractic professionals apply neuroscience to physical rehabilitation.
Market Data | Mar 14, 2024
Download BD+C's March 2024 Market Intelligence Report
U.S. construction spending on buildings-related work rose 1.4% in January, but project teams continue to face headwinds related to inflation, interest rates, and supply chain issues, according to Building Design+Construction's March 2024 Market Intelligence Report (free PDF download).
Apartments | Mar 13, 2024
A landscaped canyon runs through this luxury apartment development in Denver
Set to open in April, One River North is a 16-story, 187-unit luxury apartment building with private, open-air terraces located in Denver’s RiNo arts district. Biophilic design plays a central role throughout the building, allowing residents to connect with nature and providing a distinctive living experience.
Sustainability | Mar 13, 2024
Trends to watch shaping the future of ESG
Gensler’s Climate Action & Sustainability Services Leaders Anthony Brower, Juliette Morgan, and Kirsten Ritchie discuss trends shaping the future of environmental, social, and governance (ESG).
Affordable Housing | Mar 12, 2024
An all-electric affordable housing project in Southern California offers 48 apartments plus community spaces
In Santa Monica, Calif., Brunson Terrace is an all-electric, 100% affordable housing project that’s over eight times more energy efficient than similar buildings, according to architect Brooks + Scarpa. Located across the street from Santa Monica College, the net zero building has been certified LEED Platinum.
Museums | Mar 11, 2024
Nebraska’s Joslyn Art Museum to reopen this summer with new Snøhetta-designed pavilion
In Omaha, Neb., the Joslyn Art Museum, which displays art from ancient times to the present, has announced it will reopen on September 10, following the completion of its new 42,000-sf Rhonda & Howard Hawks Pavilion. Designed in collaboration with Snøhetta and Alley Poyner Macchietto Architecture, the Hawks Pavilion is part of a museum overhaul that will expand the gallery space by more than 40%.
Affordable Housing | Mar 11, 2024
Los Angeles’s streamlined approval policies leading to boom in affordable housing plans
Since December 2022, Los Angeles’s planning department has received plans for more than 13,770 affordable units. The number of units put in the approval pipeline in roughly one year is just below the total number of affordable units approved in Los Angeles in 2020, 2021, and 2022 combined.

















