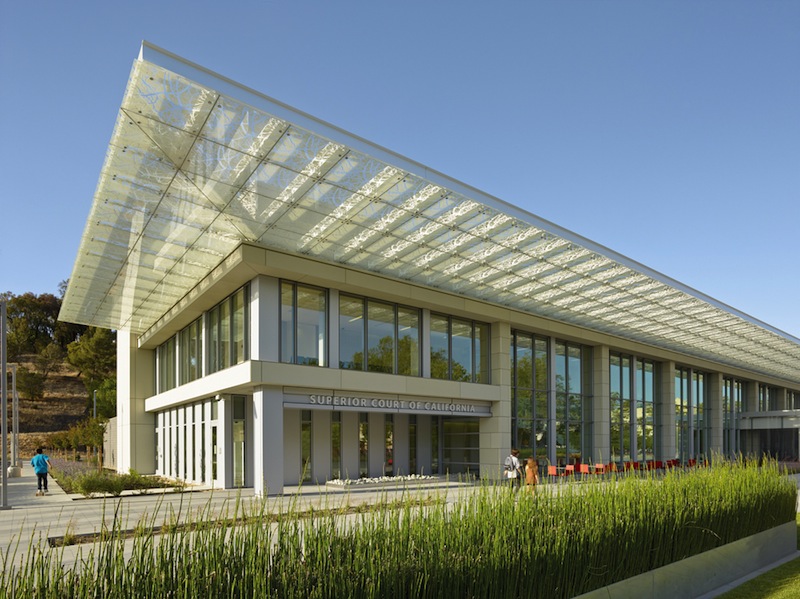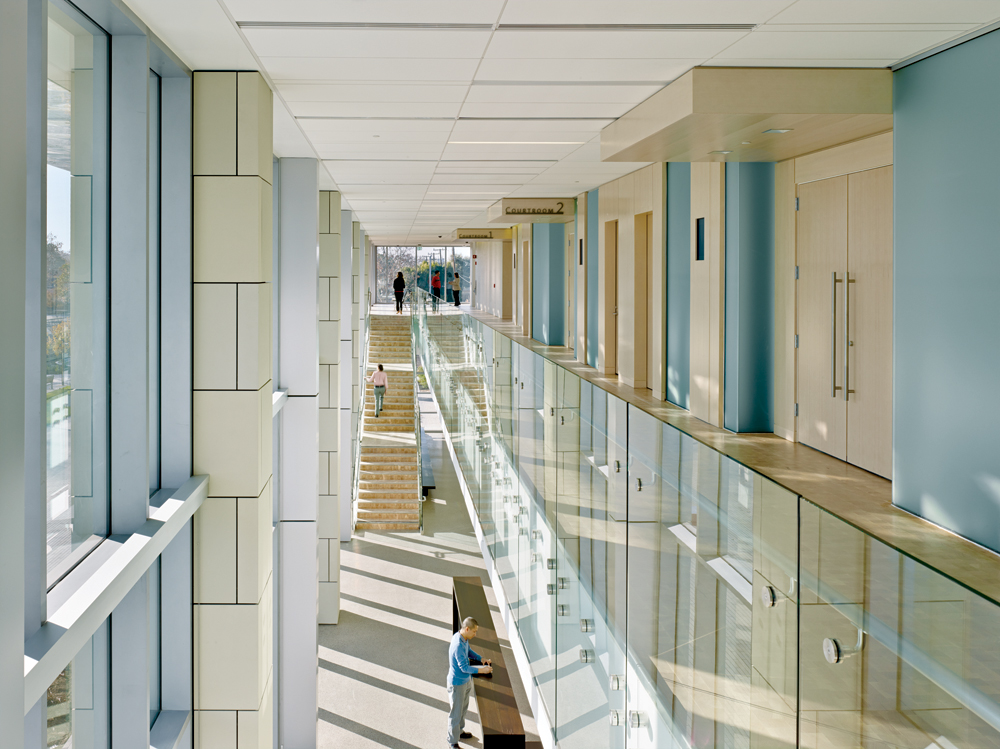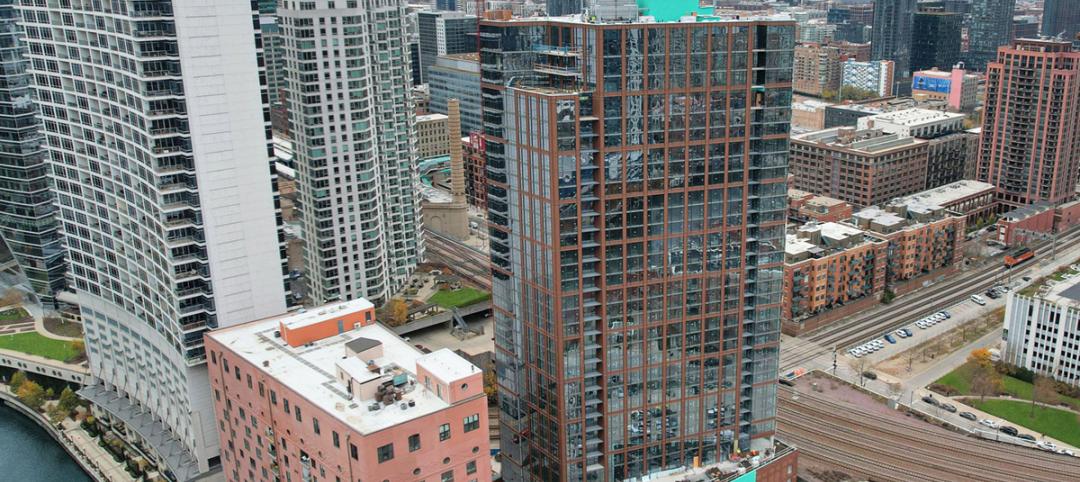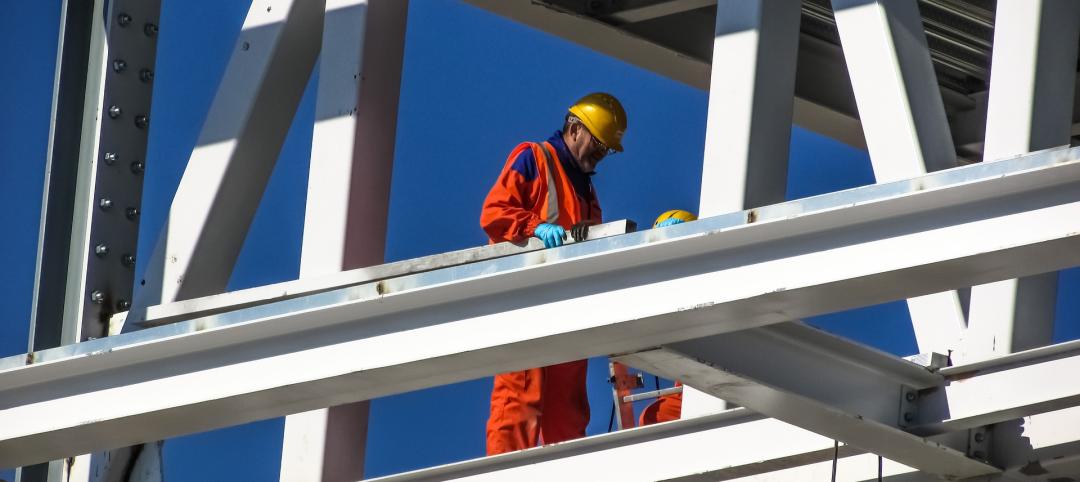The Superior Court of California used to operate its courthouse for San Benito County from an aging building in the county seat of Hollister. That building’s myriad inadequacies included allowing visitors and inmates to enter through the same door—a security nightmare.
In 2009, SmithGroupJJR won its bid to design a new courthouse that would provide a sense of place that Hollister lacked. What the design firm came up with was a 41,500-sf building on two floors that, since opening a year ago, has established itself as a true civic center.
This $29.4 million project was funded through a bond issue approved by voters to build or renovate 44 courthouses across the state.
The client, the Administrative Office of the Court, wanted a cost-efficient building that would offer a comfortable and safe environment for courthouse staff and the public. “However, they didn’t want a fortress,” says project designer Hiroko Miyake, JIA, LEED AP BD+C, a Principal with SmithGroupJJR. “They wanted something that could be seen as being part of the community.”
 Photo: Bruce Damonte, courtesy SmithGroupJJR
Photo: Bruce Damonte, courtesy SmithGroupJJR
The building is organized in a simple rectangular form with linear arrangements of its three courtrooms for civil, criminal, and family and juvenile law. (A jury assembly room can be converted to a fourth courtroom.)
The space available for this building—which sits on a site previously used for a school—was tight. One solution was to install larger interior and exterior windows to create vistas, says SmithGroupJJR Vice President Suzanne Napier, AIA, LEED AP BD+C. “We utilized psychological effect to expand the interior space by borrowing exterior views,” she says. This is not unlike the Shakkukei technique used in traditional Japanese gardens.
The courthouse’s open circulation plan lets in lots of natural light, but is also shaded by a cantilevered patterned canopy that wraps around three sides of the building. The canopy suggests classical courthouse features of front porch and portico. It also helps connect the building with a public plaza that has “re-centered civic activity and public gathering for the town,” says Napier.
Hollister lies within a thousand feet of two earthquake fault lines. The courthouse’s foundation and structural design incorporated seismic recommendations that incorporate a buckling-resistant, braced-frame-and-steel structure and steel-deck-filled concrete slabs. Ultra-high-performance concrete panels—lightweight, thin, durable—were used as the building’s primary exterior skin material.
The Building Team (in addition to SmithGroupJJR): Rutherford & Chekene (SE), BKF Engineers (CE), Gayner Engineers (MEP), Cliff Lowe Associates (landscape design), Jay Farbstein Associates (courtroom planner), BKF Interface Engineering (lighting consultant); TEECOM (AV, security, telecommunications), Kate Keating Associates (signage/graphics), and Kitchell CEM (GC).
Related Stories
Urban Planning | Apr 12, 2024
Popular Denver e-bike voucher program aids carbon reduction goals
Denver’s e-bike voucher program that helps citizens pay for e-bikes, a component of the city’s carbon reduction plan, has proven extremely popular with residents. Earlier this year, Denver’s effort to get residents to swap some motor vehicle trips for bike trips ran out of vouchers in less than 10 minutes after the program opened to online applications.
Laboratories | Apr 12, 2024
Life science construction completions will peak this year, then drop off substantially
There will be a record amount of construction completions in the U.S. life science market in 2024, followed by a dramatic drop in 2025, according to CBRE. In 2024, 21.3 million sf of life science space will be completed in the 13 largest U.S. markets. That’s up from 13.9 million sf last year and 5.6 million sf in 2022.
Multifamily Housing | Apr 12, 2024
Habitat starts leasing Cassidy on Canal, a new luxury rental high-rise in Chicago
New 33-story Class A rental tower, designed by SCB, will offer 343 rental units.
Student Housing | Apr 12, 2024
Construction begins on Auburn University’s new first-year residence hall
The new first-year residence hall along Auburn University's Haley Concourse.
K-12 Schools | Apr 11, 2024
Eric Dinges named CEO of PBK
Eric Dinges named CEO of PBK Architects, Houston.
Construction Costs | Apr 11, 2024
Construction materials prices increase 0.4% in March 2024
Construction input prices increased 0.4% in March compared to the previous month, according to an Associated Builders and Contractors analysis of the U.S. Bureau of Labor Statistics’ Producer Price Index data released today. Nonresidential construction input prices also increased 0.4% for the month.
Healthcare Facilities | Apr 11, 2024
The just cause in behavioral health design: Make it right
NAC Architecture shares strategies for approaching behavioral health design collaboratively and thoughtfully, rather than simply applying a set of blanket rules.
K-12 Schools | Apr 10, 2024
A San Antonio school will provide early childhood education to a traditionally under-resourced region
In San Antonio, Pre-K 4 SA, which provides preschool for 3- and 4-year-olds, and HOLT Group, which owns industrial and other companies, recently broke ground on an early childhood education: the South Education Center.
University Buildings | Apr 10, 2024
Columbia University to begin construction on New York City’s first all-electric academic research building
Columbia University will soon begin construction on New York City’s first all-electric academic research building. Designed by Kohn Pedersen Fox (KPF), the 80,700-sf building for the university’s Vagelos College of Physicians and Surgeons will provide eight floors of biomedical research and lab facilities as well as symposium and community engagement spaces.
K-12 Schools | Apr 10, 2024
Surprise, surprise: Students excel in modernized K-12 school buildings
Too many of the nation’s school districts are having to make it work with less-than-ideal educational facilities. But at what cost to student performance and staff satisfaction?

















