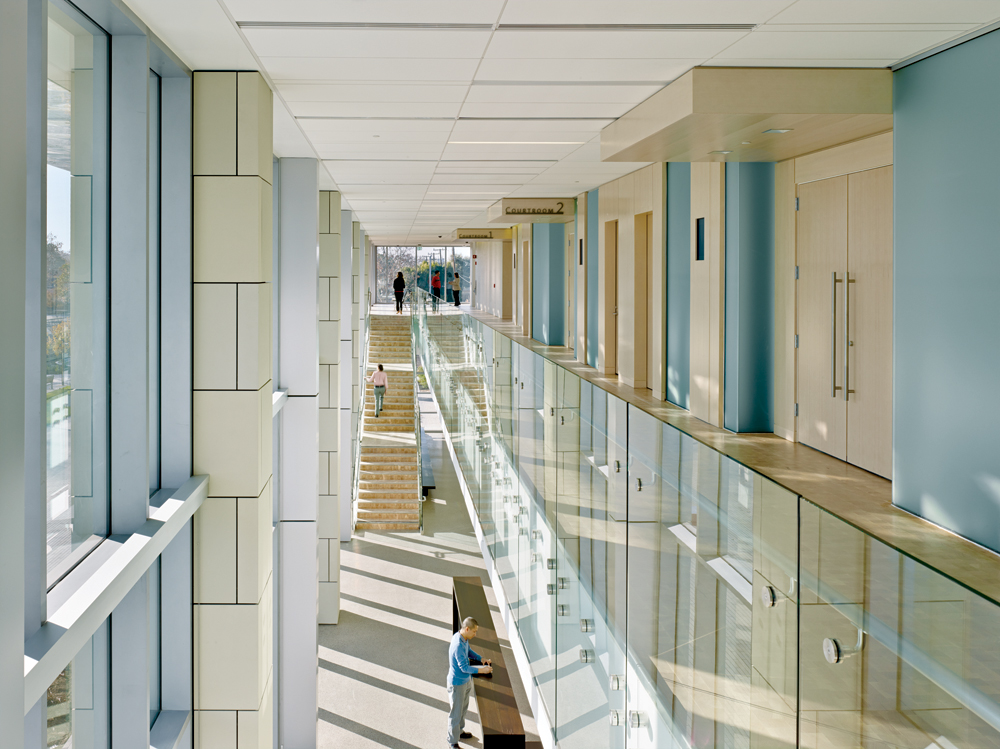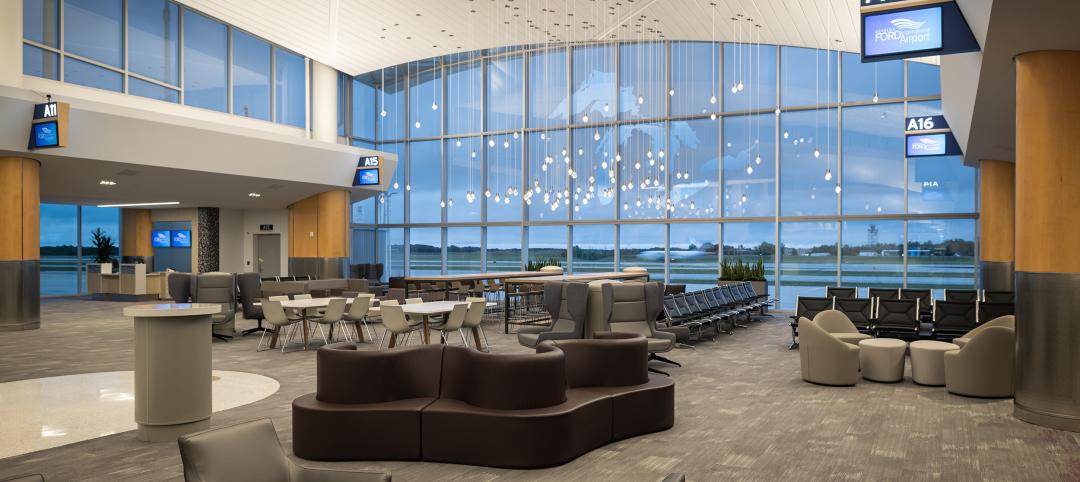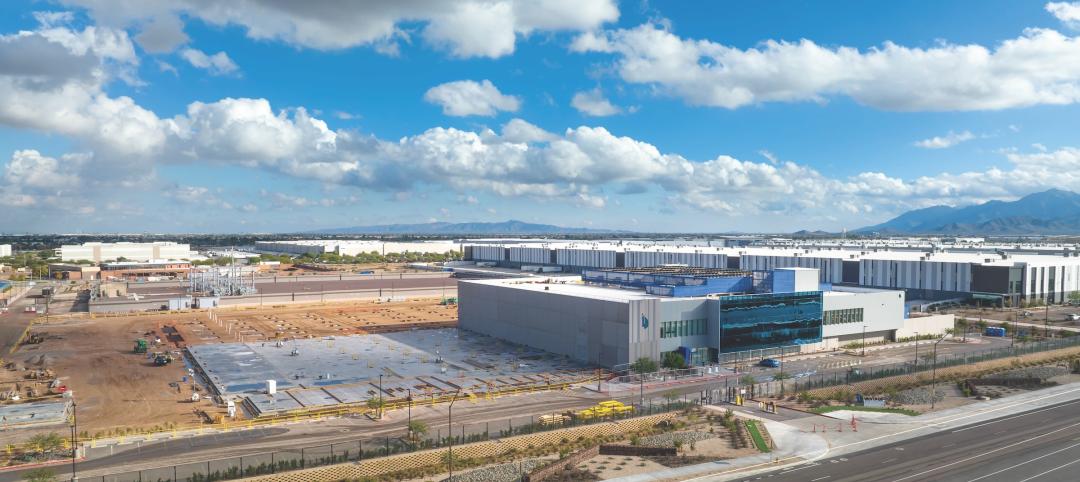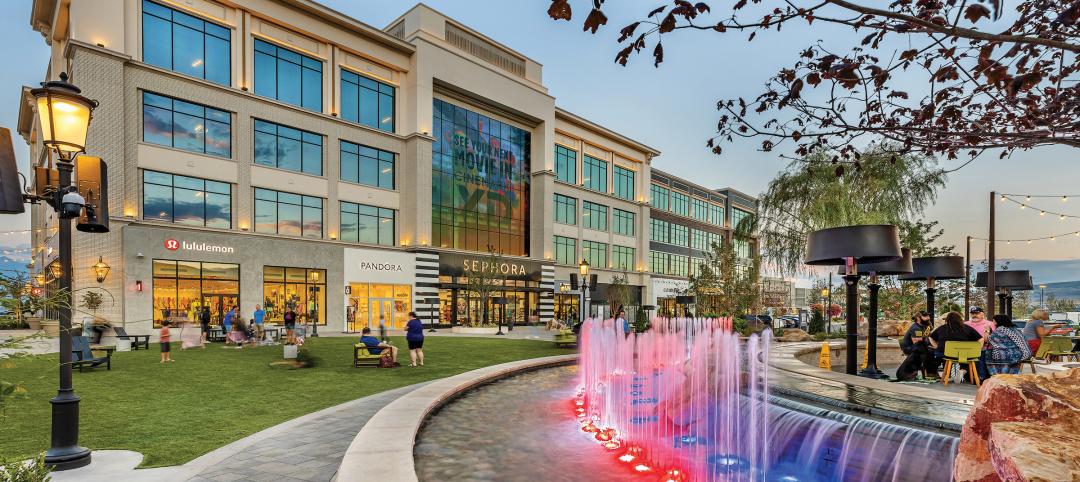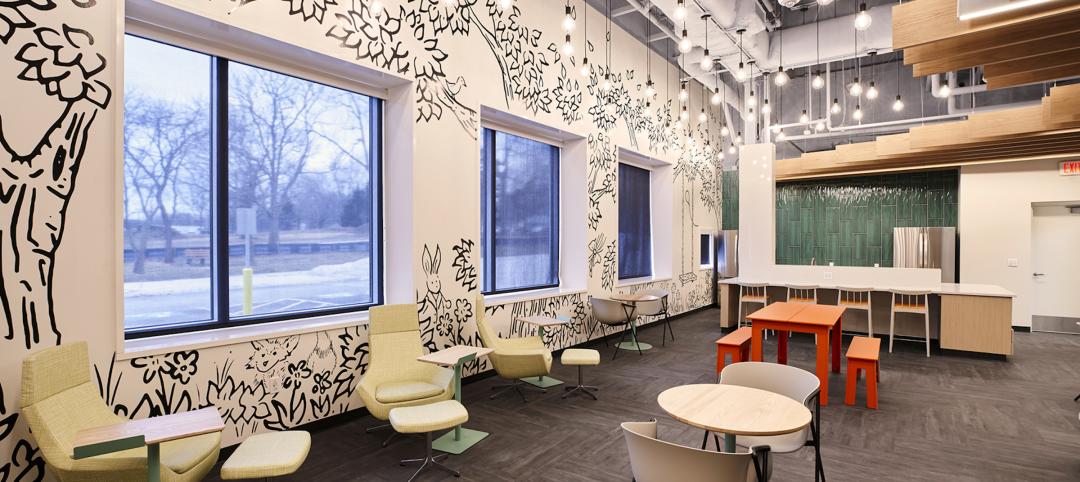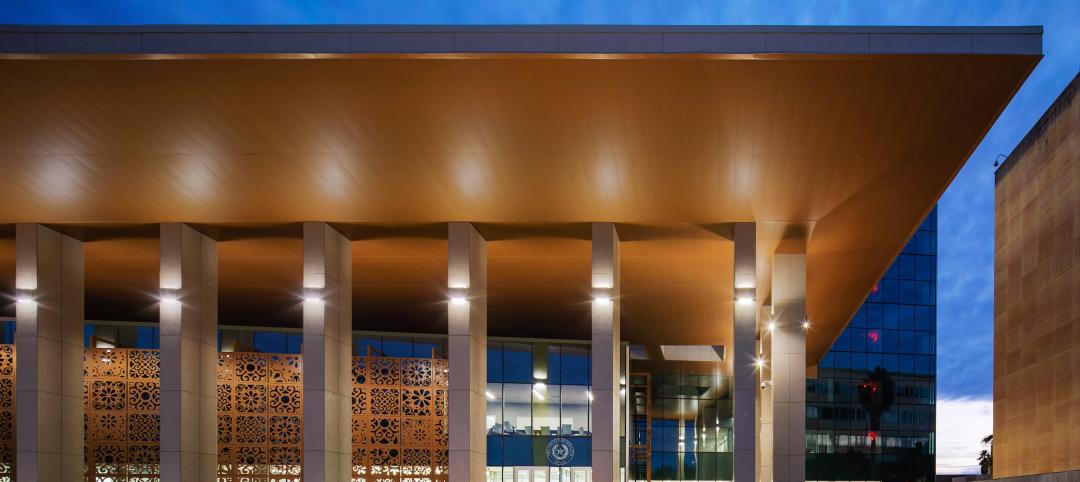The Superior Court of California used to operate its courthouse for San Benito County from an aging building in the county seat of Hollister. That building’s myriad inadequacies included allowing visitors and inmates to enter through the same door—a security nightmare.
In 2009, SmithGroupJJR won its bid to design a new courthouse that would provide a sense of place that Hollister lacked. What the design firm came up with was a 41,500-sf building on two floors that, since opening a year ago, has established itself as a true civic center.
This $29.4 million project was funded through a bond issue approved by voters to build or renovate 44 courthouses across the state.
The client, the Administrative Office of the Court, wanted a cost-efficient building that would offer a comfortable and safe environment for courthouse staff and the public. “However, they didn’t want a fortress,” says project designer Hiroko Miyake, JIA, LEED AP BD+C, a Principal with SmithGroupJJR. “They wanted something that could be seen as being part of the community.”
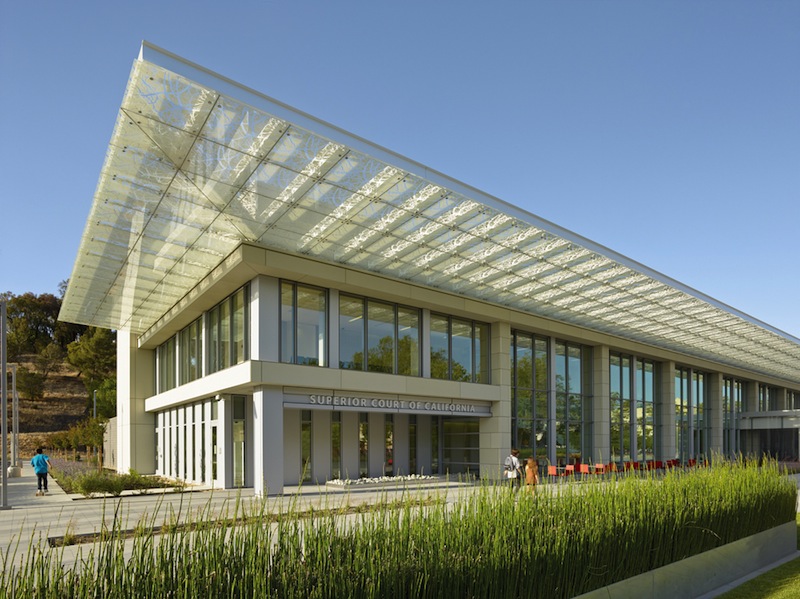 Photo: Bruce Damonte, courtesy SmithGroupJJR
Photo: Bruce Damonte, courtesy SmithGroupJJR
The building is organized in a simple rectangular form with linear arrangements of its three courtrooms for civil, criminal, and family and juvenile law. (A jury assembly room can be converted to a fourth courtroom.)
The space available for this building—which sits on a site previously used for a school—was tight. One solution was to install larger interior and exterior windows to create vistas, says SmithGroupJJR Vice President Suzanne Napier, AIA, LEED AP BD+C. “We utilized psychological effect to expand the interior space by borrowing exterior views,” she says. This is not unlike the Shakkukei technique used in traditional Japanese gardens.
The courthouse’s open circulation plan lets in lots of natural light, but is also shaded by a cantilevered patterned canopy that wraps around three sides of the building. The canopy suggests classical courthouse features of front porch and portico. It also helps connect the building with a public plaza that has “re-centered civic activity and public gathering for the town,” says Napier.
Hollister lies within a thousand feet of two earthquake fault lines. The courthouse’s foundation and structural design incorporated seismic recommendations that incorporate a buckling-resistant, braced-frame-and-steel structure and steel-deck-filled concrete slabs. Ultra-high-performance concrete panels—lightweight, thin, durable—were used as the building’s primary exterior skin material.
The Building Team (in addition to SmithGroupJJR): Rutherford & Chekene (SE), BKF Engineers (CE), Gayner Engineers (MEP), Cliff Lowe Associates (landscape design), Jay Farbstein Associates (courtroom planner), BKF Interface Engineering (lighting consultant); TEECOM (AV, security, telecommunications), Kate Keating Associates (signage/graphics), and Kitchell CEM (GC).
Related Stories
MFPRO+ News | Nov 15, 2023
Average U.S multifamily rents drop $3 to $1,718 in October 2023: Yardi Matrix
Multifamily fundamentals continued to soften and impact rents last month, according to the latest Yardi Matrix National Multifamily Report. The average U.S. asking rent dropped $3 to $1,718 in October, with year-over-year growth moderating to 0.4%, down 40 basis points from September. Occupancy slid to 94.9%, marking the first decline in four months.
MFPRO+ Special Reports | Nov 14, 2023
Register today! Key trends in the multifamily housing market for 2024 - BD+C Live Webinar
Join the BD+C and Multifamily Pro+ editorial team for this live webinar on key trends and innovations in the $110 billion U.S. multifamily housing market. A trio of multifamily design and construction experts will present their latest projects, trends, innovations, and data/research on the three primary multifamily sub-sectors: rental housing, senior living, and student housing.
Giants 400 | Nov 14, 2023
Top 90 Justice Facility Architecture Firms for 2023
DLR Group, Stantec, HDR, HOK, and Elevatus Architecture top BD+C's ranking of the nation's largest justice facility architecture and architecture engineering (AE) firms for 2023, as reported in the 2023 Giants 400 Report. Note: This ranking includes revenue from all public safety/justice facilities buildings work, including correctional facilities, fire stations, jails, police stations, and prisons.
Giants 400 | Nov 13, 2023
Top 65 Airport Facility Architecture Firms for 2023
Gensler, Corgan, PGAL, and HOK top BD+C's ranking of the nation's largest airport terminal and airport facilities architecture and architecture engineering (AE) firms for 2023, as reported in the 2023 Giants 400 Report.
Data Centers | Nov 13, 2023
Data center sector trends for 2023-2024
Demand for more data centers is soaring, but delivery can be stymied by supply delays, manpower shortages, and NIMBYism.
Education Facilities | Nov 9, 2023
Oakland schools’ central kitchen cooks up lessons along with 30,000 meals daily
CAW Architects recently completed a facility for the Oakland, Calif., school district that feeds students and teaches them how to grow, harvest, and cook produce grown onsite. The production kitchen at the Unified School District Central Kitchen, Instructional Farm, and Education Center, (“The Center”) prepares and distributes about 30,000 meals a day for district schools lacking their own kitchens.
Laboratories | Nov 8, 2023
Boston’s FORUM building to support cutting-edge life sciences research and development
Global real estate companies Lendlease and Ivanhoé Cambridge recently announced the topping-out of FORUM, a nine-story, 350,000-sf life science building in Boston. Located in Boston Landing, a 15-acre mixed-use community, the $545 million project will achieve operational net zero carbon upon completion in 2024.
Retail Centers | Nov 7, 2023
Omnichannel experiences, mixed-use development among top retail design trends for 2023-2024
Retailer survival continues to hinge on retail design trends like blending online and in-person shopping and mixing retail with other building types, such as offices and residential.
Giants 400 | Nov 6, 2023
Top 110 Cultural Facility Architecture Firms for 2023
Populous, Gensler, HGA, DLR Group, and Quinn Evans top BD+C's ranking of the nation's largest cultural facilities sector architecture and architecture engineering (AE) firms for 2023, as reported in the 2023 Giants 400 Report. Note: This ranking includes revenue from all cultural building sectors, including concert venues, art galleries, museums, performing arts centers, and public libraries.
Giants 400 | Nov 6, 2023
Top 170 Government Building Architecture Firms for 2023
Page Southerland Page, Gensler, Stantec, HOK, and Skidmore, Owings & Merrill top BD+C's ranking of the nation's largest government building sector architecture and architecture engineering (AE) firms for 2023, as reported in the 2023 Giants 400 Report. Note: This ranking includes revenue from all government building sectors, including federal, state, local, military, and Veterans Affairs (VA) buildings.


