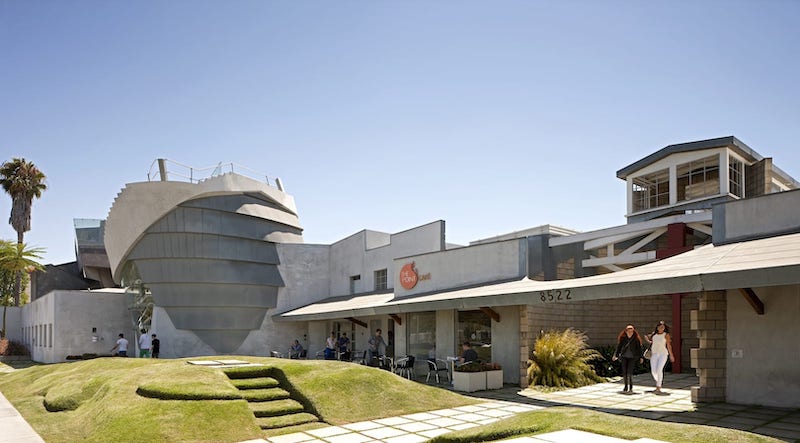The American Institute of Architects (AIA) is honoring Conjunctive Points – The New City, designed by Eric Owen Moss Architects, with its Twenty-five Year Award.
AIA’s Twenty-five Year Award is conferred on a building that has set a precedent for the last 25-35 years and continues to set standards of excellence for its architectural design and significance.
Initiated in 1986 within the Hayden Tract, a former industrial site bounding Central Los Angeles and Culver City, Conjunctive Points – The New City began as simple additions and subtractions to an existing collection of warehouses. With architect Eric Owen Moss designing or renovating one eclectic building at a time, the project set contemporary standards for adaptive re-use, launched the concept of creative office space, and positioned architecture as a method to uncover new social and civic opportunities.
The land developers Frederick and Laurie Samitaur Smith had acquired a significant collection of buildings along the tract, many of which were vacant wood-framed, long-span warehouses and manufacturing spaces. The resulting exchange of ideas across three decades has reversed the area’s plummeting property values and rising crime rates and become a subject of study for the planners, architects, and policy makers who are rethinking cities.
8522 National Boulevard, the first project Moss designed in the Hayden Tract, set the architectural and organizational precedent for what is now known as Conjunctive Points – The New City. At first, Moss’ careful remodels and idiosyncratic buildings with playful, singular names—Umbrella, Beehive, Pterodactyl—attracted small start-ups and young entrepreneurs providing music, graphics, advertising, and post-production services. Since then, major companies such as Nike, Converse, and, most recently, Beats, GoPro, and Apple, have followed in the neighborhood. In an area once devoid of purpose, Conjunctive Points – The New City has prompted significant job creation with an estimated 15,000 newly employed workers flocking there. It remains one of the Los Angeles area’s most desired office locations.
Visit AIA’s website to learn more about the Twenty-five Year Award.
Related Stories
| Aug 11, 2010
Outdated office tower becomes Nashville’s newest boutique hotel
A 1960s office tower in Nashville, Tenn., has been converted into a 248-room, four-star boutique hotel. Designed by Earl Swensson Associates, with PowerStrip Studio as interior designer, the newly converted Hutton Hotel features 54 suites, two penthouse apartments, 13,600 sf of meeting space, and seven “cardio” rooms.
| Aug 11, 2010
HDR, Perkins+Will top BD+C's ranking of the nation's 100 largest healthcare design firms
A ranking of the Top 100 Healthcare Design Firms based on Building Design+Construction's 2009 Giants 300 survey. For more Giants 300 rankings, visit http://www.BDCnetwork.com/Giants
| Aug 11, 2010
Steel Joist Institute announces 2009 Design Awards
The Steel Joist Institute is now accepting entries for its 2009 Design Awards. The winning entries will be announced in November 2009 and the company with the winning project in each category will be awarded a $2,000 scholarship in its name to a school of its choice for an engineering student.
| Aug 11, 2010
29 Great Solutions for the AEC Industry
AEC firms are hotbeds of invention and innovation to meet client needs in today's highly competitive environment. The editors of Building Design+Construction are pleased to present 29 "Great Solutions" to some of the most complex problems and issues facing Building Teams today. Our solutions cover eight key areas: Design, BIM + IT, Collaboration, Healthcare, Products, Technology, Business Management, and Green Building.
| Aug 11, 2010
Permanent tribute to Daniel Burnham and his Plan of Chicago proposed for Grant Park Museum Campus
The first-place winner of a design competition for a public memorial celebrating Daniel Burnham's impact on Chicago will be announced at a news conference Wednesday, July 8, at 10am CDT. The proposed site for the memorial is on the Museum Campus just north of The Field Museum. The announcement comes after nearly two years of planning by Chicago's architecture, design and urban planning community about how to best honor the legacy of Burnham and the Plan of Chicago he co-wrote with Edward Bennett.
| Aug 11, 2010
Arup, SOM top BD+C's ranking of the country's largest mixed-use design firms
A ranking of the Top 75 Mixed-Use Design Firms based on Building Design+Construction's 2009 Giants 300 survey. For more Giants 300 rankings, visit http://www.BDCnetwork.com/Giants
| Aug 11, 2010
Architecture billings index takes turn for the worse
After showing signs of stabilization over the last three months, the Architecture Billings Index (ABI) plunged nearly five points in June. As a leading economic indicator of construction activity, the ABI reflects the approximate nine to twelve month lag time between architecture billings and construction spending. The American Institute of Architects (AIA) reported the June ABI rating was 37.7, far lower than the 42.9 the previous month.
| Aug 11, 2010
International Living Building Institute established to advance 'living buildings'
The idea of a Living Building, a high-performance building that produces its own power and cleans and reuses all of its water, is gaining momentum around the world. In an effort to oversee the global development of Living Buildings, the International Living Building Institute (ILBI) has been established.







