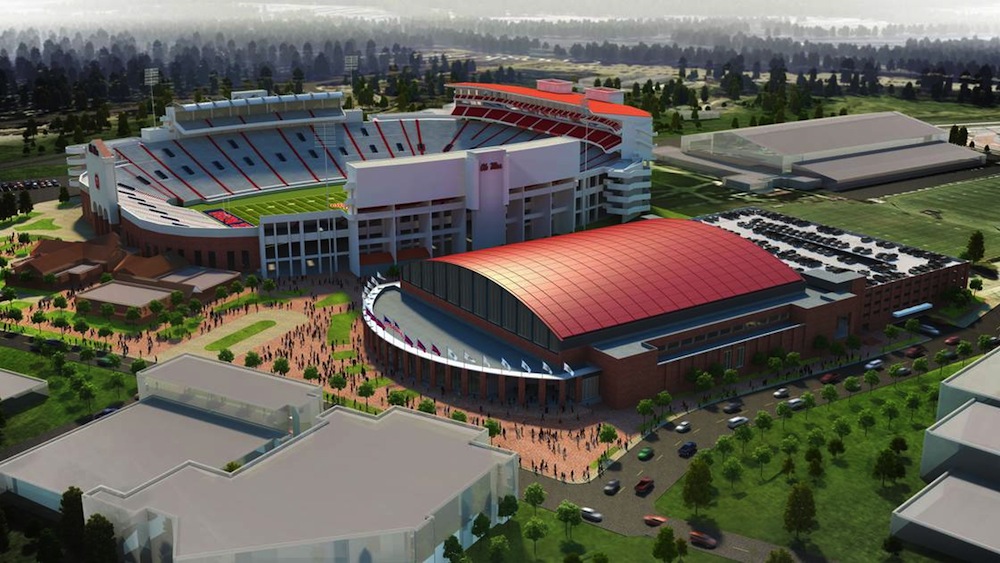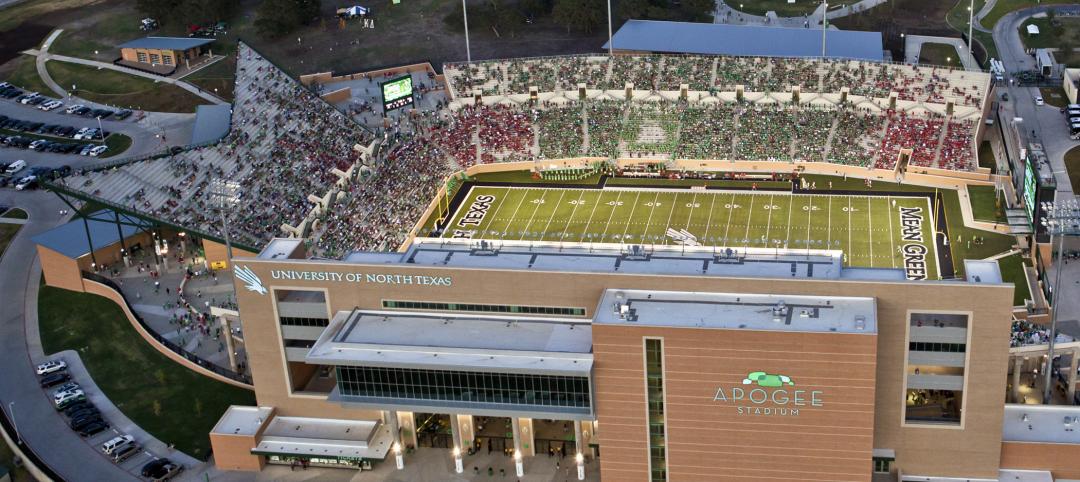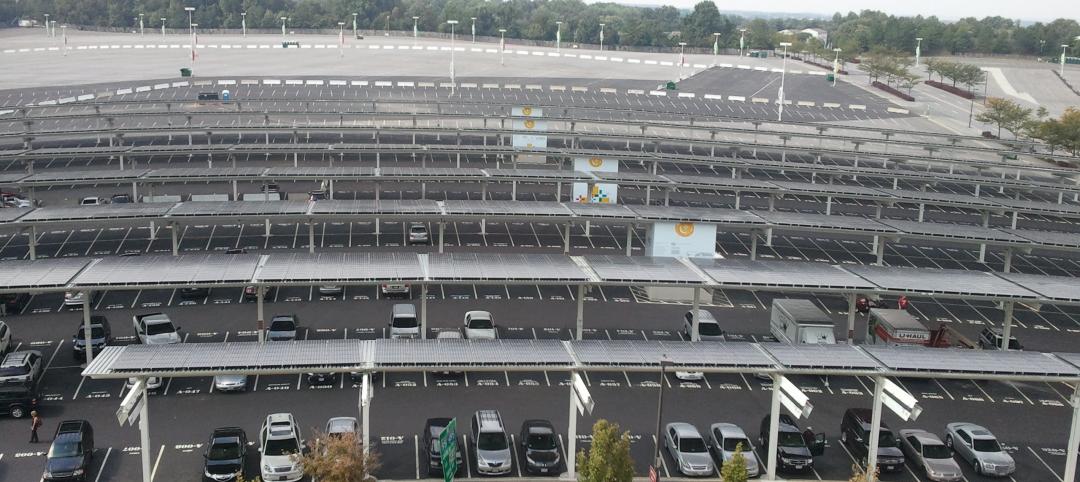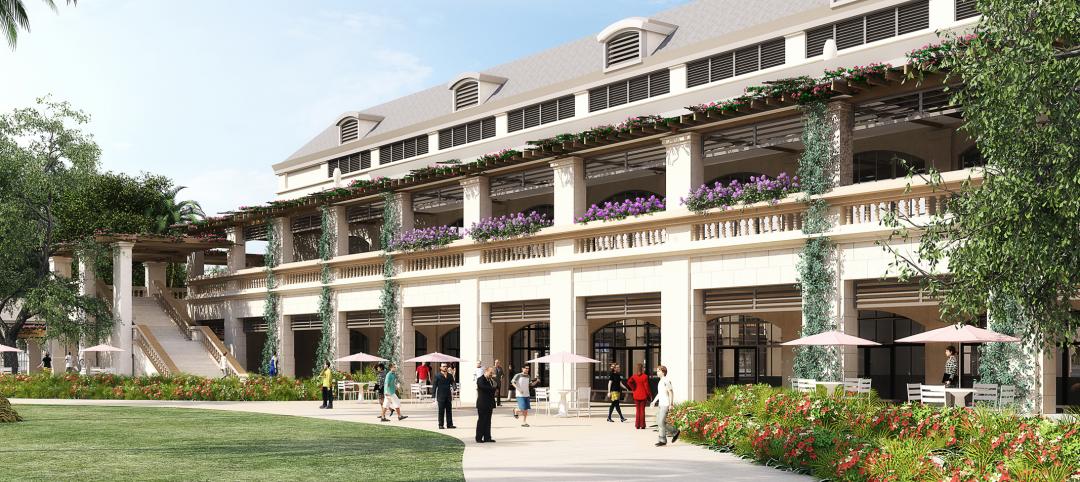It’s no news that college hoops are big in the life of students, fans and the local residents who often support their teams at a feverish pitch. Thus, the University of Mississippi, founded in 1848 and known for its athletic programs, recently commissioned a $96.5 million basketball arena, The Pavilion at Ole Miss. The multi-purpose facility is home to the men’s and women’s basketball program and also hosts graduation ceremonies, concerts and other university-wide events.
Work on the facility began with a groundbreaking ceremony in July 2014, and opened to great fanfare during a weekend long celebration, January 7-10, 2016. The facility was designed by AECOM Technology, an architecture and engineering firm based in Kansas City, Missouri. BL Harbert International located in Birmingham, Alabama was the general contractor with experience building several other SEC arenas.
The facility consists of a three-story structural steel frame supporting steel trusses. From the exterior, it wields an elegant footprint in spite of its scale, one that is enhanced by a curved and colonnaded entrance façade that echoes The Pavilion’s signature curved roof. The roof is clad in metal paneling manufactured by ACI Building Systems LLC and coated with Valspar’s Fluropon in Terra Cotta, a rich earth-tone hue.
Chosen from an extensive list of colors, Valspar’s Fluropon 70 percent PVDF coating in Terra Cotta is a premium, high performance product. With Fluropon’s exceptional dirt and stain resistant properties, and its durability in all sorts of weather conditions, the combination of ACI panels and Valspar’s coatings ensure The Pavilion’s striking roof will endure lustrously for years to come.
“Valspar has consistently provided ACI with a superior product,” said Tim Davis, ACI’s Vice President of Sales. “We are confident in Valspar’s products to meet or exceed all our customers' requirements.”
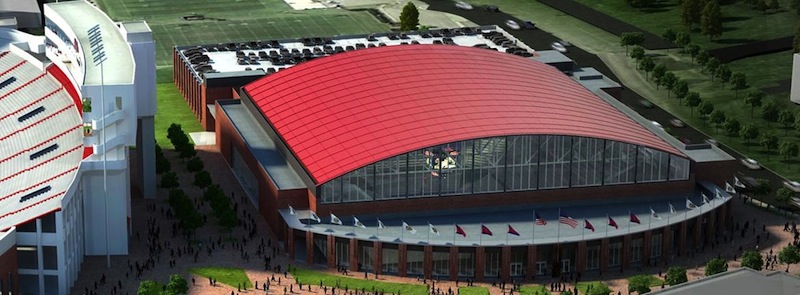
ACI's UltraLok Roof System is designed and fabricated with both appearance and weather resistance top-of-mind. The UltraLok Standing Seam Panel, is 18" x 2" with factory installed sealant and was specified from over ten different panel profiles. The Ultra-Lok panel is mechanically seam and will offer excellent weather resistance and be practically maintenance free.
“We are excited to work on such a high profile project in conjunction with ACI,” said Tommy Rogers, Rogers Steel Company. “The 22 gauge galvalume substrate on this job, paired with the Valspar Fluropon coating, is not only aesthetically pleasing, but offers a premium roofing system fitting of this project.”
At 225,000 square-feet, the state-of-the-art arena seats 9,500 fans. In addition to the basketball court, it features locker room suites for players, athletic coaches and officials. The complex also includes first class amenities such as a private student concourse, courtside and baseline seating for students, three premium club areas – the Courtside Club, the All-American Club and the Pavilion Club - more than 1,700 premium seats, and an intimate seating bowl.
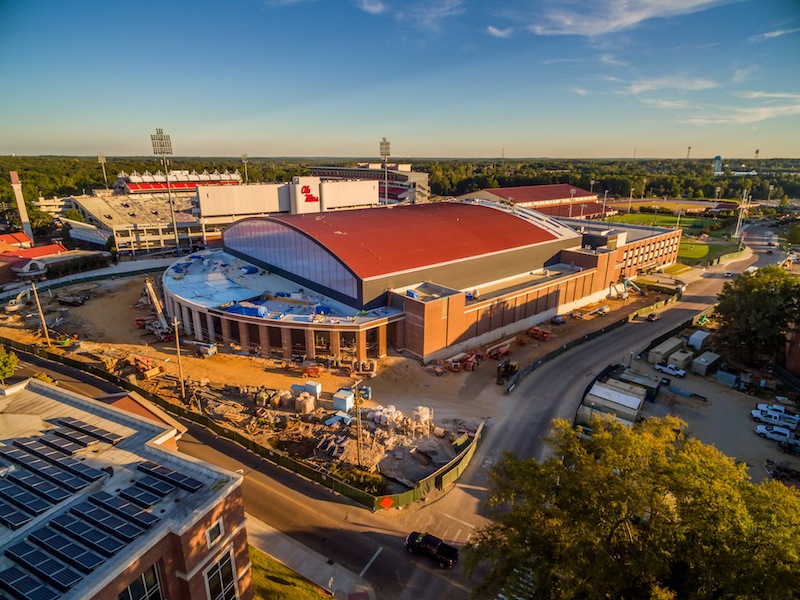
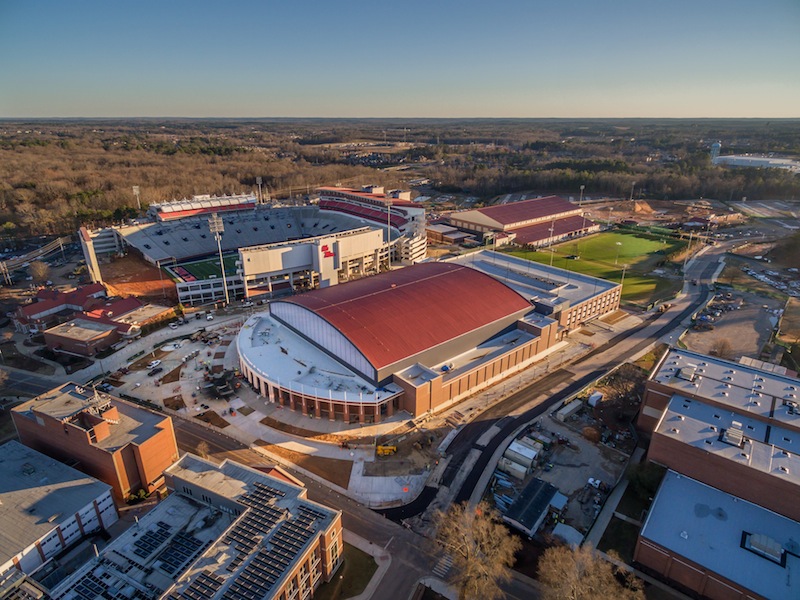
Related Stories
| Nov 1, 2011
Sasaki expands national sports design studio
Sasaki has also added Stephen Sefton to the sports design studio as senior associate.
| Oct 20, 2011
UNT receives nation’s first LEED Platinum designation for collegiate stadium
Apogee Stadium will achieve another first in December with the completion of three wind turbines that will feed the electrical grid that powers the stadium.
| Sep 30, 2011
Design your own floor program
Program allows users to choose from a variety of flooring and line accent colors to create unique floor designs to complement any athletic facility.
| Sep 16, 2011
Largest solar installation completed at Redskins' football stadium
On game days, solar power can provide up to 20% of FedExField’s power.
| Sep 12, 2011
First phase of plan to revitalize Florida's Hialeah Park announced
This is the first project of a master plan developed to revive the historic racetrack.
| May 25, 2011
Olympic site spurs green building movement in UK
London's environmentally friendly 2012 Olympic venues are fuelling a green building movement in Britain.
| Apr 11, 2011
Wind turbines to generate power for new UNT football stadium
The University of North Texas has received a $2 million grant from the State Energy Conservation Office to install three wind turbines that will feed the electrical grid and provide power to UNT’s new football stadium.
| Apr 5, 2011
U.S. sports industry leads charge in meeting environmental challenges
The U.S. sports industry generates $414 billion annually. The amount of energy being consumed is not often thought of by fans when heading to the stadium or ballpark, but these stadiums, parks, and arenas use massive quantities of energy. Now sports leagues in North America are making a play to curb the waste and score environmental gains.


