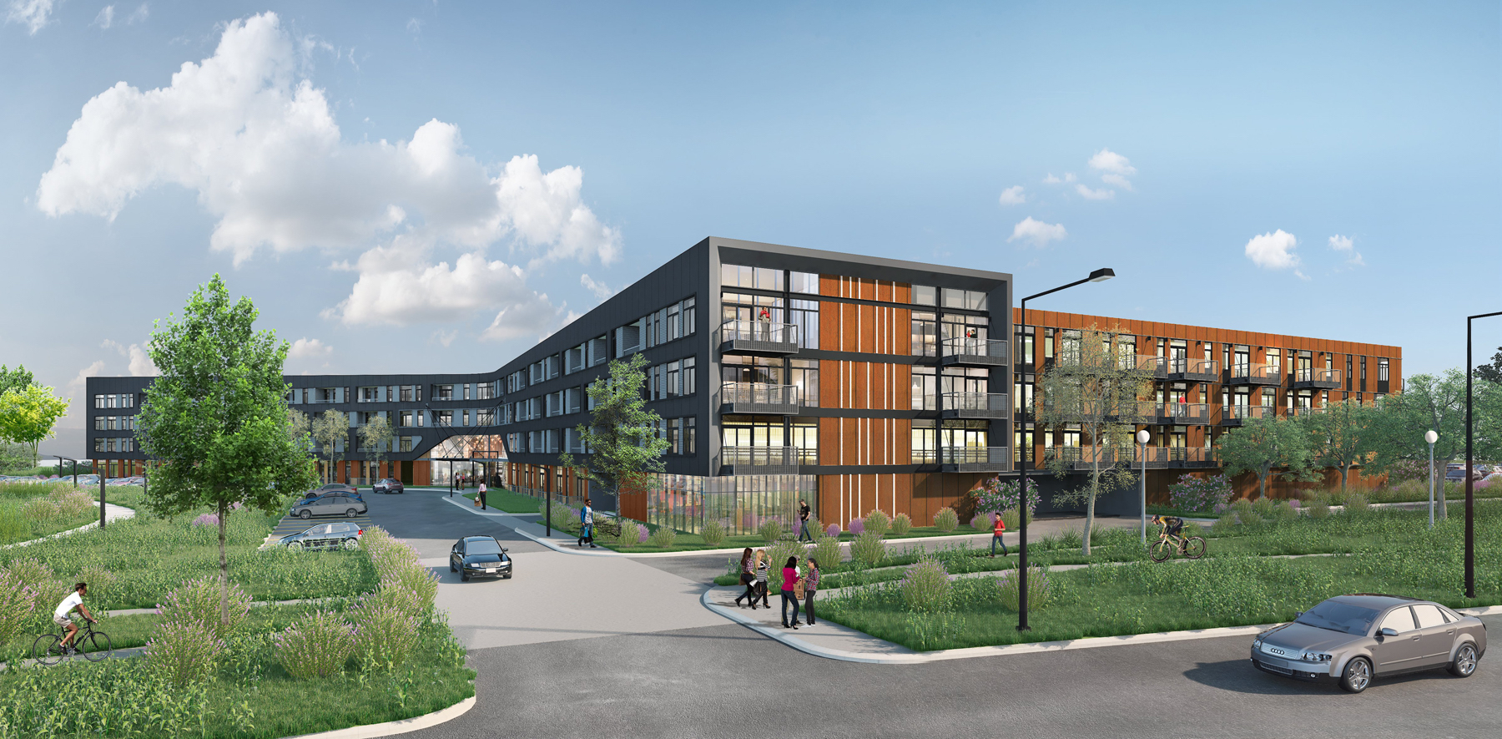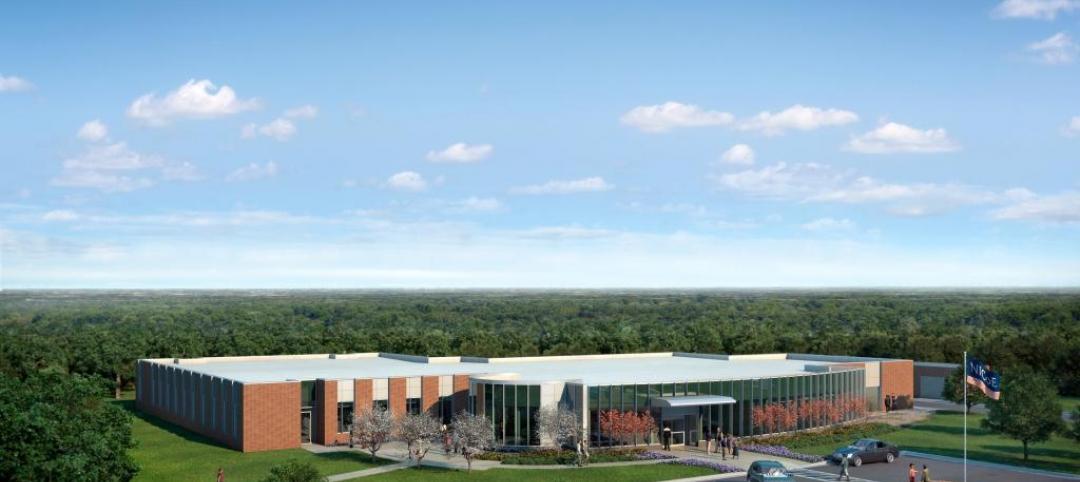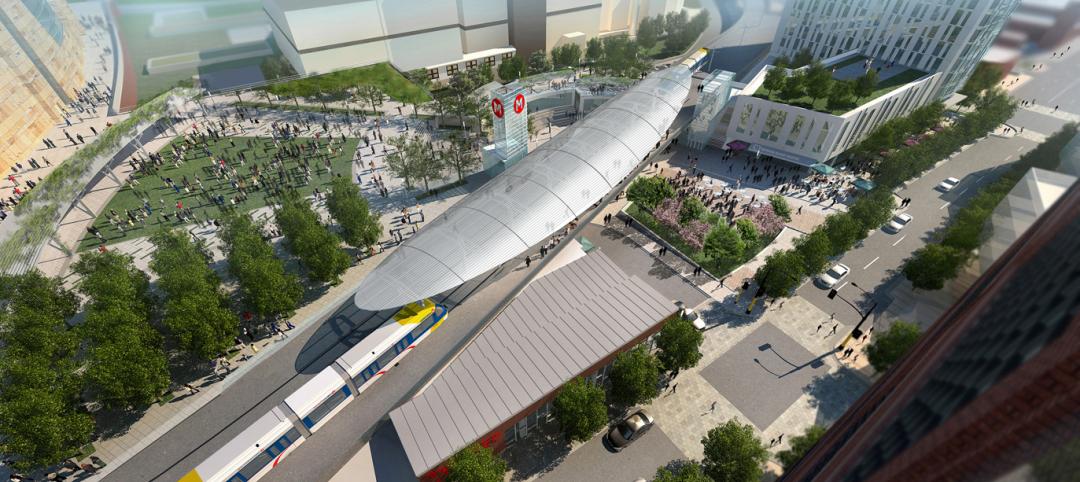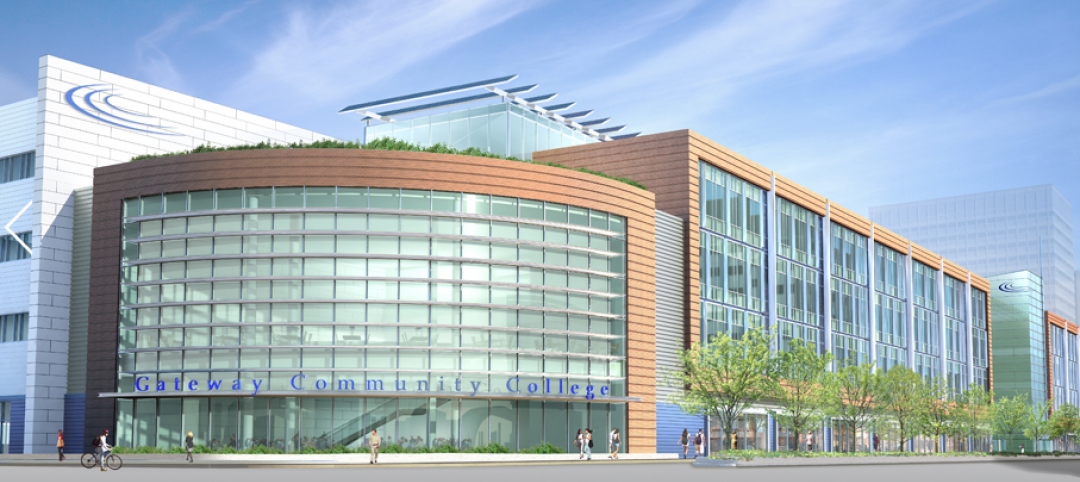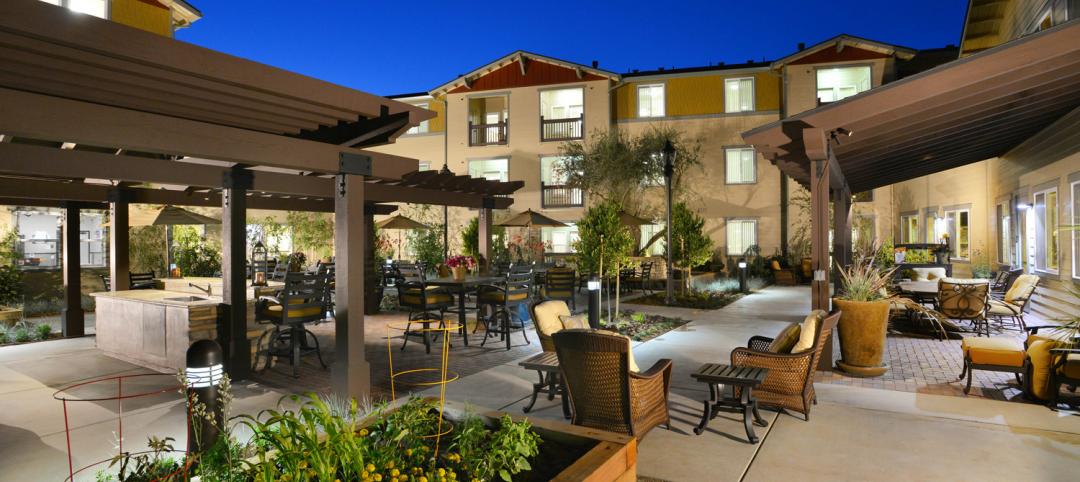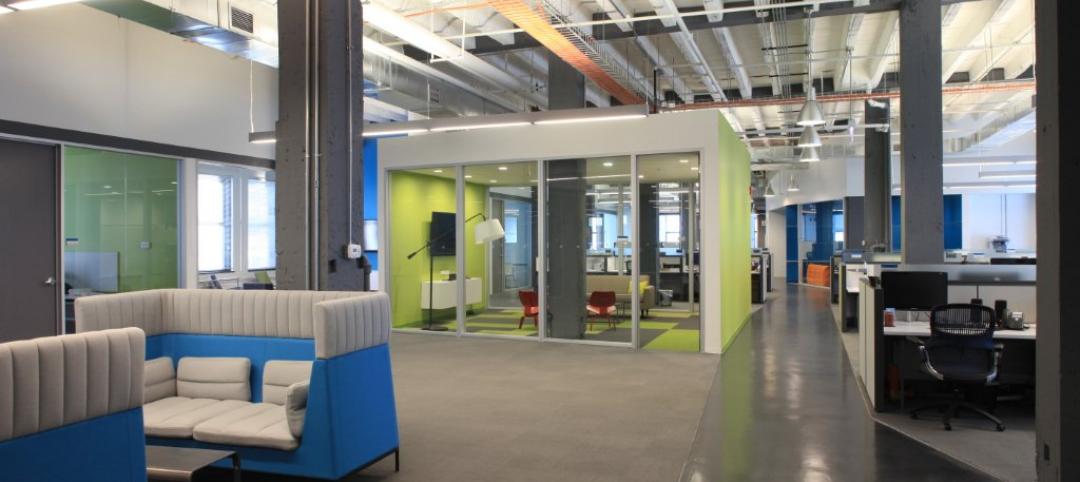Waterford Bay, a four-story, 243-unit luxury multifamily development recently opened in St. Paul, Minn.
Designed by BKV Group, the riverfront property is one of first opportunity zone projects completed in the area. Developer Stoneleigh Companies prioritized the goal of engaging the adjacent Mississippi River through a mix of public and private spaces. The site includes public access to the river with a kayak/small boat launch, an extension to the regional bike/walking path trail system, and a portion of land dedicated to the city for park space on the riverfront.
The 295,000 sf property is a partial-wrap residential concept with a parking structure at its center and dwelling units enveloping it on three sides. Waterford Bay’s design evolved in response to site constraints, with a lower three-story facade along the river that transitions to four stories along Randolph Street and the adjacent Mississippi River inlet. The upper residential floors frame two second-level courtyards that are separated by an amenity pavilion, creating an E-shaped design that segments the pool from the green roof.
“Being an opportunity zone development has an inherent impact on the architecture and design approach given the program’s goal of transforming communities to spur long-term investment and growth,” said Jeremiah Smith, director of architecture and partner at BKV Group, in a news release. “Through our thoughtful selection of materials and intentional positioning of the building, whose angled design maximizes water and skyline views, we were able to integrate Waterford Bay into its natural surroundings. The goal was to offer a dynamic riverfront lifestyle to the community’s residents while catalyzing future investment along this stretch of the Mississippi River.”
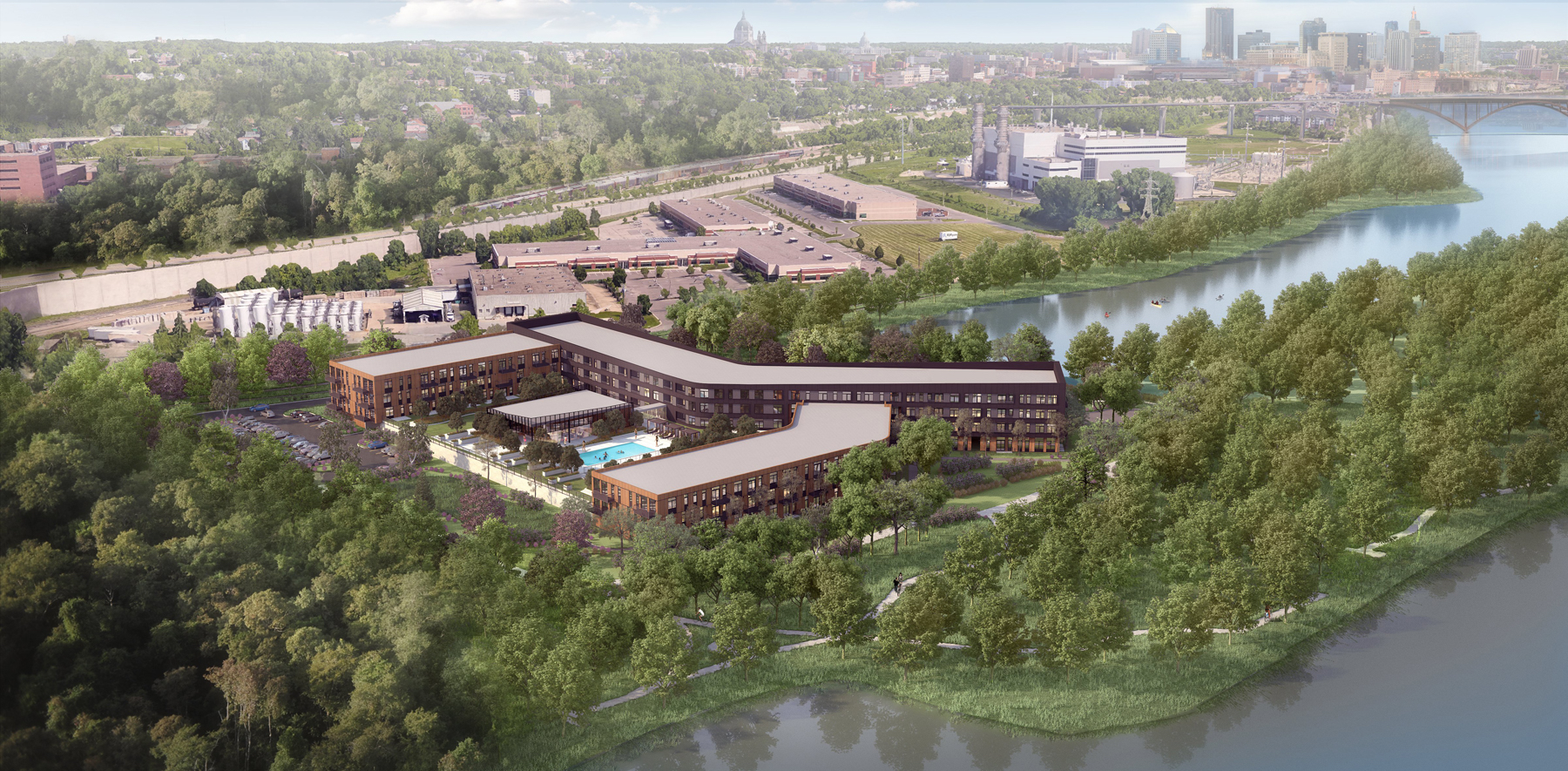
Living spaces consist of micro-units, studios, one-bedroom and two-bedroom apartments—all offering high-end finishes including 9-foot ceilings, hardwood-style flooring, and modern kitchens with shaker-style cabinets, quartz countertops, and stainless steel appliances. Outdoor amenities include a pool and landscaped deck with four-season porch, outdoor grilling stations, and fire pit lounges. Indoor amenities include an expansive fitness center and yoga studio, resident lounge, business center, rooftop clubroom with demonstration kitchen, secured bicycle and kayak storage, dog wash station, and indoor parking garage with electric car charging stations.
To ensure the project, which sits along the Mississippi National River and Recreation Area, would support the ecology of the adjacent waterway, BKV Group worked with representatives from Friends of the Mississippi River and the National Park Service during the entitlement process. BKV’s landscape architects used the required fire lane around the building to create a pair of bike paths surrounding the property.
Owner and/or developer: Stoneleigh Companies, LLC
Design architect: BKV Group
Architect of record: BKV Group
MEP engineer: BKV Group
Structural engineer: BKV Group
General contractor/construction manager: Benson-Orth General Contractors
Related Stories
| Jul 19, 2012
Construction begins on military centers to treat TBI and PTS
First two of several centers to be built in Fort Belvoir, Va. and Camp Lejeune, N.C.
| Jul 12, 2012
EE&K and Knutson Construction selected for the Interchange in Minneapolis
Design-build contract for $79.3 million transportation hub will connect transit with culture.
| Jul 11, 2012
Perkins+Will designs new home for Gateway Community College
Largest one-time funded Connecticut state project and first designed to be LEED Gold.
| Jul 9, 2012
Oakdale, Calif., Heritage Oaks Senior Apartments opens
New complex highlights senior preferences for amenities.
| Jul 3, 2012
Summit Design+Build completes Emmi Solutions HQ
The new headquarters totals 20,455 sq. ft. and features a loft-style space with exposed masonry and mechanical systems, 17-ft clear ceilings, two large rooftop skylights, and private offices with full glass partition walls.


