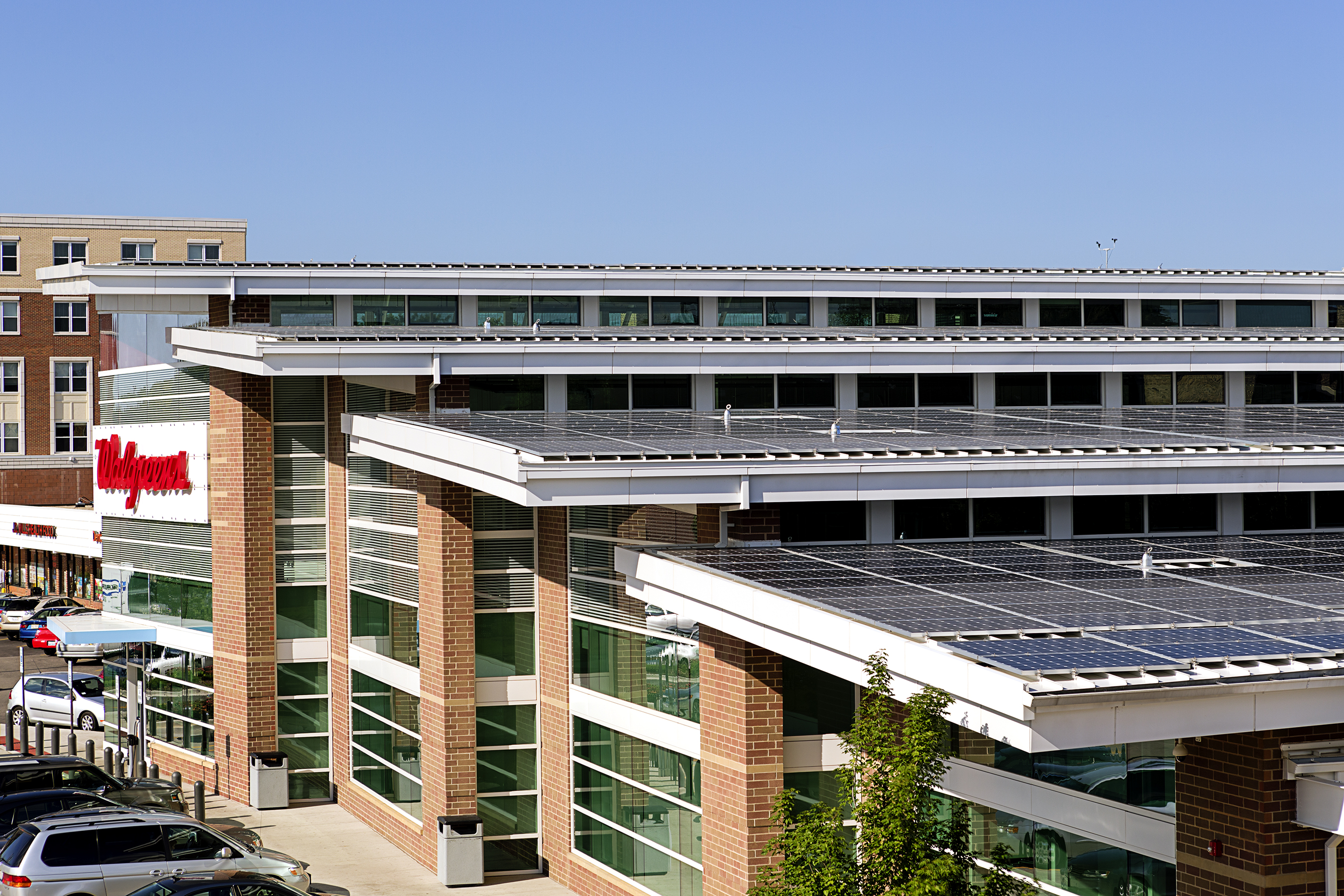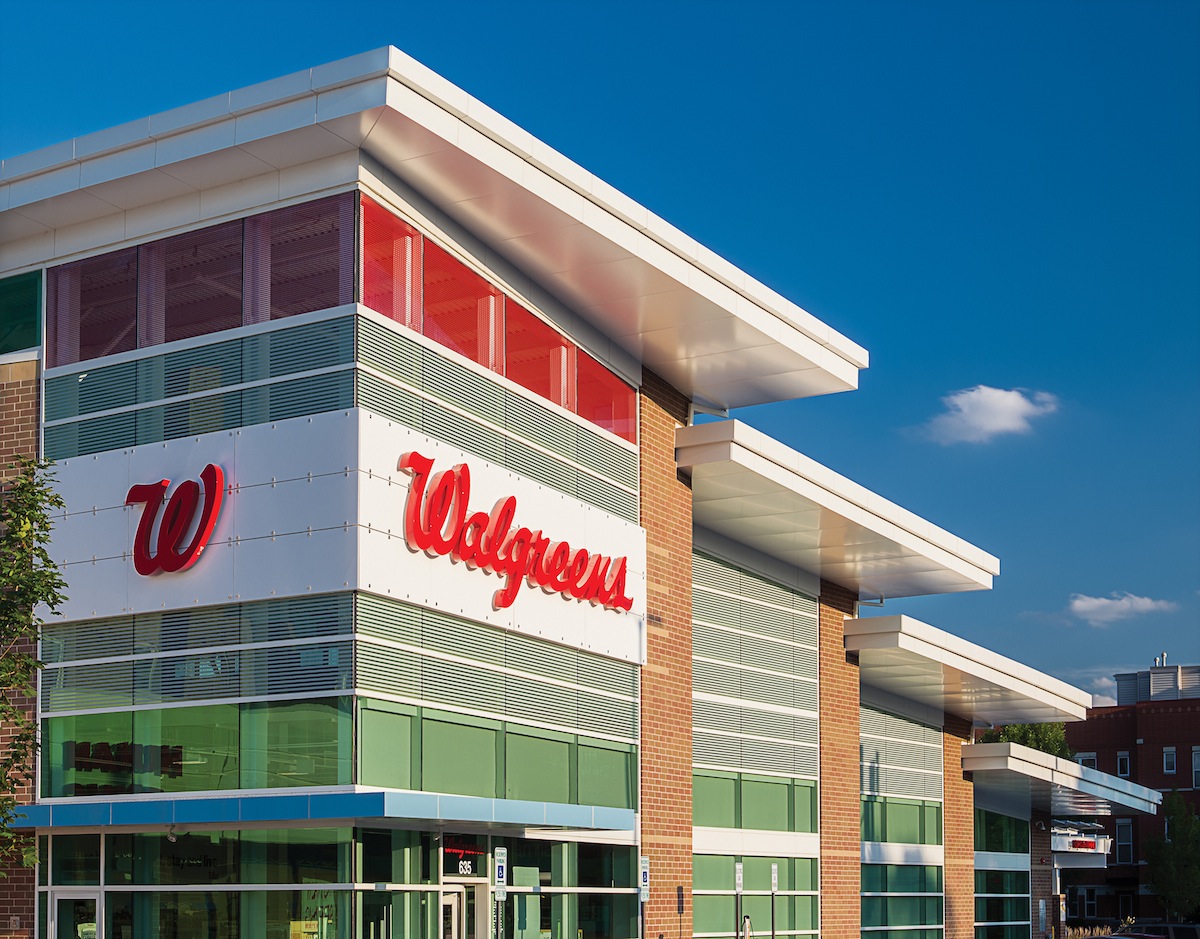Design of the nation’s first zero net energy retail store elevates the typical Walgreens shopping experience from one of convenience to relevance. The new store in Evanston, Ill., features metal and composite material from Petersen Aluminum Corp., and a roof made of tiered sections that support almost 850 solar panels. The clever building design includes enough sustainable features to attempt to earn LEED Platinum status.
The store’s architecture is open and inviting, according to the design by John Bradshaw, licensed architect/planner at Camburas and Theodore Architects in Des Plaines, Ill., and those on his team. The design required roughly 33,000 sq. ft. of Petersen bone white steel coil, plus 7,600 sq. ft. of Reynobond composite panels for the soffits, edge trim and the backdrop that frames the lighted Walgreens signs above the main entrance. Sheet Metal Supply in Mundelein, Ill., roll-formed custom 13-in.-wide roof panels to accommodate the solar panel mounting system. Petersen’s ability to stock coil in non-standard widths reduced scrap and saved money.
The best feature of the building, in Bradshaw’s opinion, is the amount of daylighting. “The clerestory windows at each segment of the roof that we used for daylight harvesting, with the cantilevered roof segments that shade summer sun and provide maximum roof area for the solar panels, the segmented walls that break apart to allow even more daylight harvesting – all these elements acting together created the best look on the building,” he insisted.
The vision for the building incorporated the elements of green design such as daylight harvesting, solar panel arrays and a mechanical mezzanine. “It was our mission to incorporate these items in a meaningful design but, more importantly, to celebrate this new icon of sustainability and to promote its virtues with a design that lifted the typical Walgreens to a new height, both literally and figuratively,” Bradshaw said.
 850 roof-top solar panels attached to metal roof.
850 roof-top solar panels attached to metal roof.
Bradshaw prefers working with Petersen Aluminum products. “Truly, Petersen Aluminum is one of the most trusted products that we specify. We have never had a performance issue with the products, the color selections are broad and they are local, which suits almost all of our needs,” he said.
Inconveniently positioned power lines over an urban lot with restrictions on all sides contributed to a challenging work site, said Chuck Heintzelman of installing contractor WBR Roofing in Wauconda, Ill. “We simply worked around our surroundings like we always do, and made it work,” he said. Regarding Petersen products, Heintzelman added, “We enjoy using PAC-Clad products. Plus, it’s great to be part of a LEED building.”
In addition to the nearly 850 roof-top solar panels that generate enough energy to power 30 Illinois homes for a year, the Walgreens store also includes:
- Two 35-ft.-tall wind turbines, using Lake Michigan breezes to generate enough power to offset annual greenhouse gas emissions from 2.2 passenger vehicles;
- Geothermal energy obtained by drilling 550 feet into the ground below the store, where temperatures are more constant and can be tapped to heat or cool the store in winter and summer;
- LED lighting and daylight harvesting;
- Carbon dioxide refrigerant for heating, cooling and refrigeration equipment;
- Energy efficient building materials.
Engineering estimates – which can vary due to factors such as weather, store operations and systems performance – indicate that the store will use 200,000 kilowatt hours per year of electricity while generating 220,000 kilowatt hours per year.
Thomas Connolly, Walgreens vice president of facilities development, said, “We are investing in a net-zero energy store so we can bring what we learn to our other stores and share what we learn with other companies. Because we operate more than 8,000 stores, anything we do that reduces our carbon footprint can have a broad, positive impact on the nation’s environment.”
Sheet Metal Supply in Mundelein, Ill., supplied the metal for the roof panels. The general contractor was Osman Construction Corp. in Arlington Heights, Ill.
To learn more about the Walgreens net zero energy store in Evanston, Ill., visit this page.
Related Stories
| Aug 11, 2010
Draft NIST report on Cowboys practice facility collapse released for public comment
A fabric-covered, steel frame practice facility owned by the National Football League’s Dallas Cowboys collapsed under wind loads significantly less than those required under applicable design standards, according to a report released today for public comment by the Commerce Department's National Institute of Standards and Technology (NIST).
| Aug 11, 2010
ASHRAE releases free BIM introductory guide
A newly released guide from ASHRAE on building information models and building information modeling (BIM) serves as a resource for professionals considering BIM tools and applications for their businesses. According to "An Introduction to Building Information Modeling," BIM is “a digital representation of the physical and the functional characteristics of a facility.” Unlike 2D or 3D CAD, BIM software utilizes intelligent objects to create models.
| Aug 11, 2010
An Innovative Energy-Absorbing Anti-Terrorism Crash Barrier for Homeland Security
Anti-terrorism physical barrier techniques and applications have become highly desired to protect critical facilities and human lives in recent years. Based on in-depth review and practices, the systemic criteria are proposed here for selection of security barriers specifically against terrorist attacks with truck-borne explosives.
| Aug 11, 2010
NoricF4 custom metal ICF frames receive fire ratings, comply with antiterrorism standards for buildings
Reward Wall Systems' NoricF4 Custom Metal ICF Frames have received fire ratings of 1.5 hours to 3 hours and they have been evaluated to be in compliance with the prescriptive requirements of the Department of Defense Minimum Antiterrorism Standards for Buildings for blast/force protection.
| Aug 11, 2010
Embassy's dual façades add security and beauty
The British government's new 46,285-sf embassy building in Warsaw, Poland's diplomatic quarter houses the ambassador's offices, the consulate, and visa services on three floors. The $20 million Modernist design by London-based Tony Fretton Architects features a double façade—an inner concrete super structure and an outer curtain wall.
| Aug 11, 2010
Cost of HVAC equipment to remain flat in 2009, says Turner
While some manufacturers have announced slight increases in facilities equipment pricing for 2009, the average cost of equipment is expected to remain flat in 2009, according to the 2009 Turner Logistics Equipment Cost Index. However, equipment pricing could face increased pressure if there is a further decline in market demand.
| Aug 11, 2010
Toronto mandates green roofs
The city of Toronto late last month passed a new green roof by-law that consists of a green roof construction standard and a mandatory requirement for green roofs on all classes of new buildings. The by-law requires up to 50% green roof coverage on multi-unit residential dwellings over six stories, schools, nonprofit housing, and commercial and industrial buildings.
| Aug 11, 2010
Wisconsin becomes the first state to require BIM on public projects
As of July 1, the Wisconsin Division of State Facilities will require all state projects with a total budget of $5 million or more and all new construction with a budget of $2.5 million or more to have their designs begin with a Building Information Model. The new guidelines and standards require A/E services in a design-bid-build project delivery format to use BIM and 3D software from initial ...
| Aug 11, 2010
7 Tips for Installing Moisture Barriers
If you took a poll of building envelope and construction forensic experts, it's likely that moisture barriers would be high on the list of most poorly understood products used in wall assemblies. Besides deciding which type of barrier to use under various climate conditions, Building Teams must confront the nasty matter of how to install them correctly.







