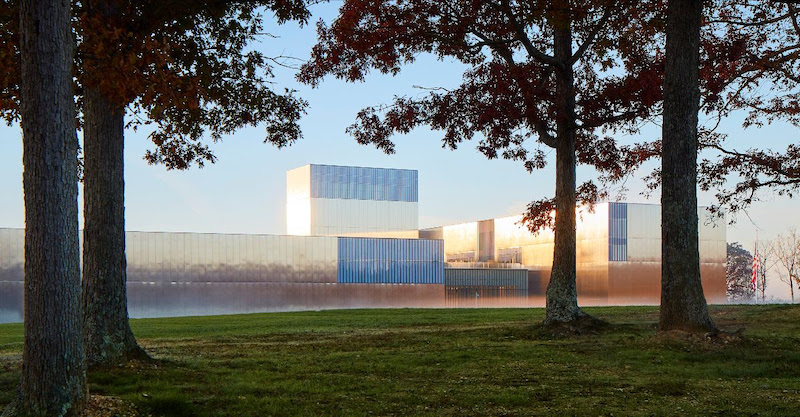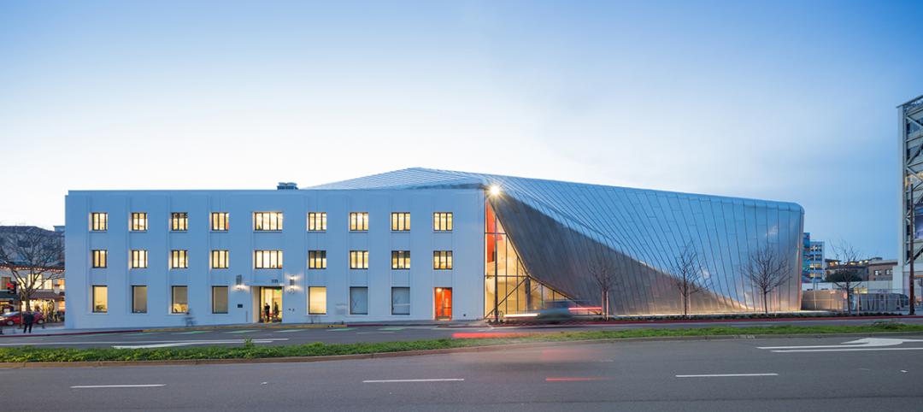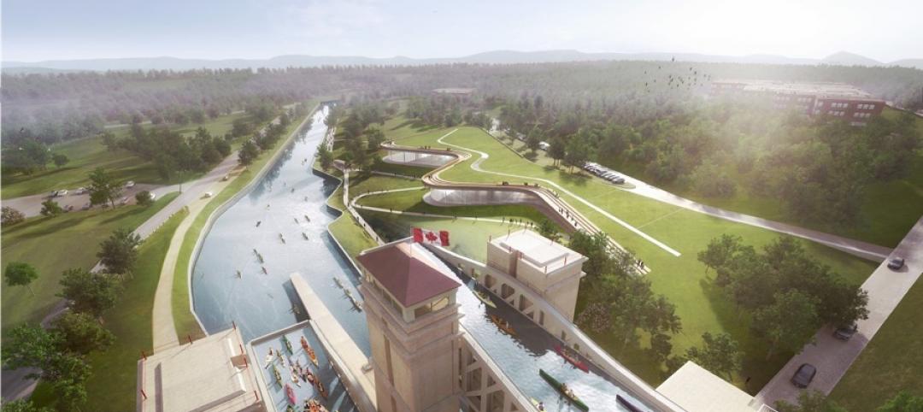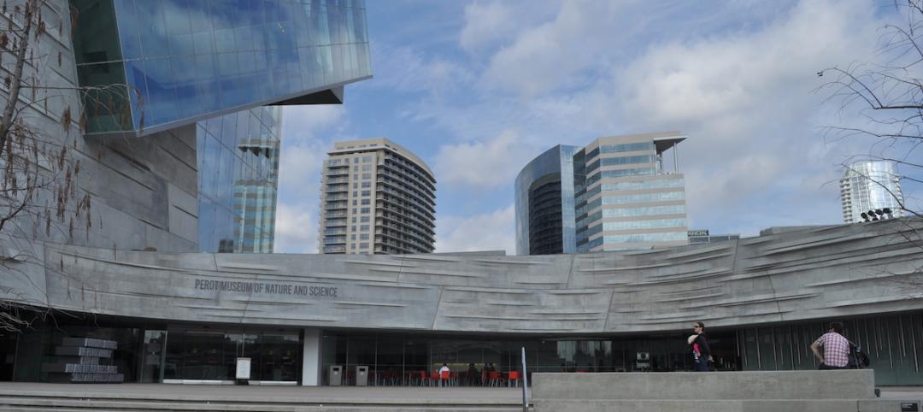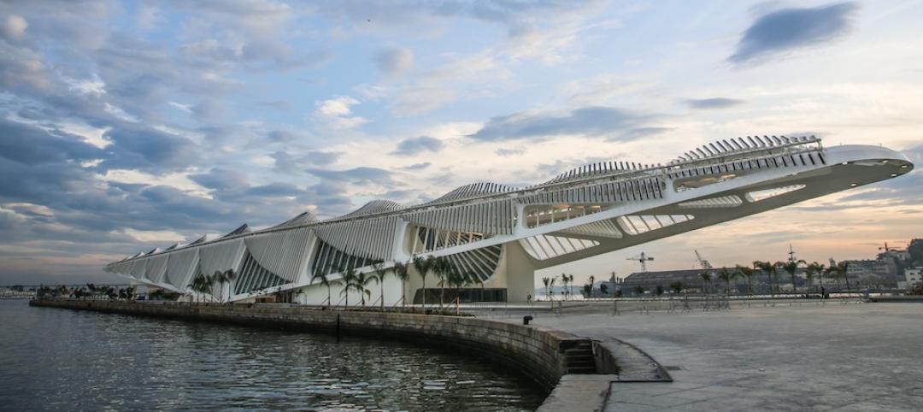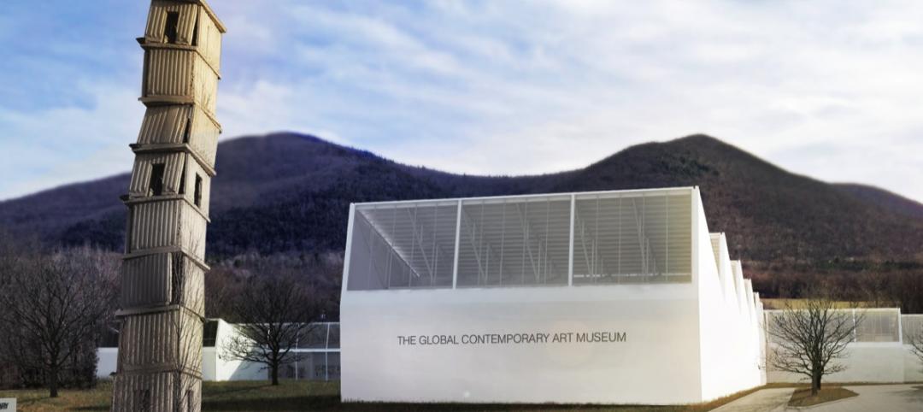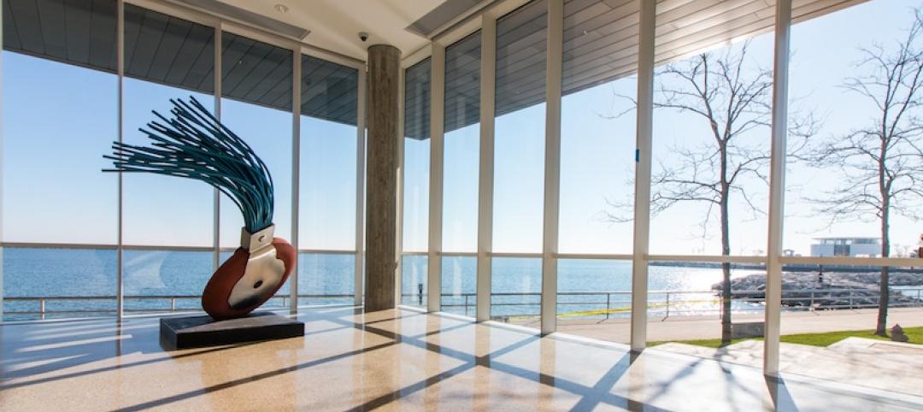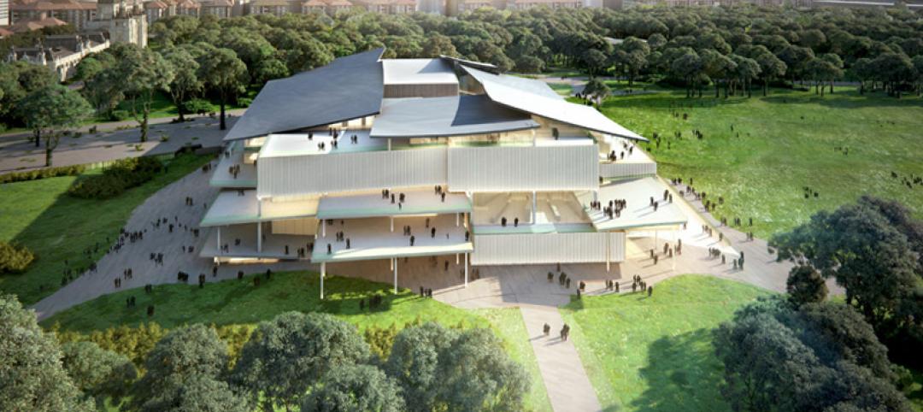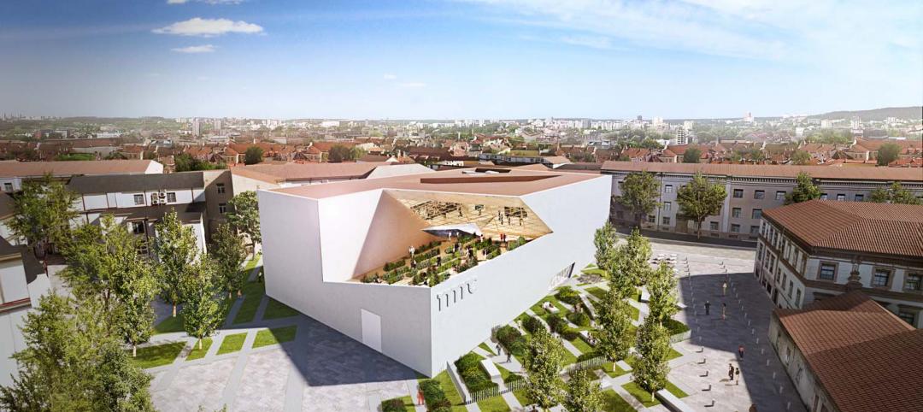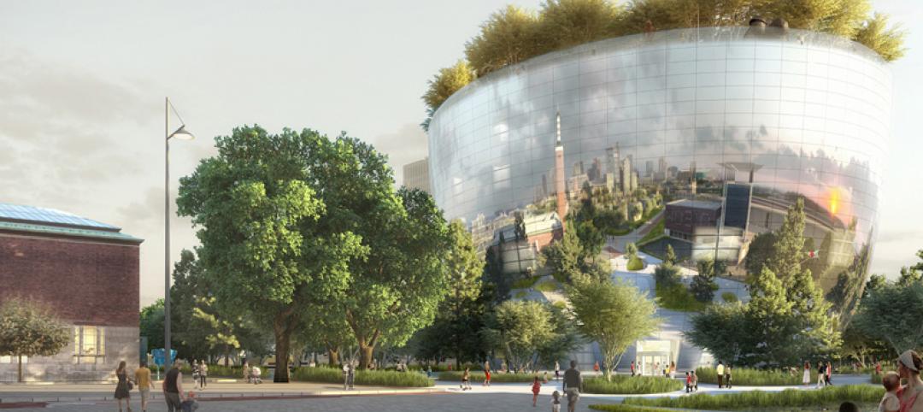The National Museum of the United States Army (NMUSA), a cultural institution that is the first to tell the story of the oldest branch of the United States military, recently completed and opened on Veterans Day.
Located 20 miles outside of Washington, D.C., the facility is designed to serve as a center of education, and the symbolic front door of the Army. The museum focuses on the individual soldier, not battles or wars, to tell a centuries-long narrative of honor, sacrifice, and valor.
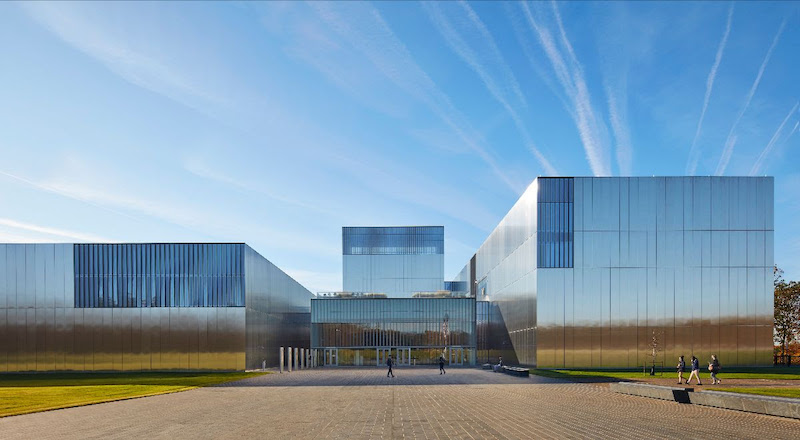
The LEED Silver-certified museum spans 84 acres across the Fort Belvoir Military Installation in Virginia and comprises a series of pavilions for exhibits and special events. The building leverages the site’s natural topography and rests atop a plateau to evoke a sense of monumentality. SOM’s design and planning for the future of the site includes a quiet memorial garden, a parade field and grandstand, and an Army Trail with interpretive stations.
Symbolism is at the core of the museum’s design. The symbolic experience begins with the access road, which offers a glimpse of the stainless steel-clad museum through the tress and across a long meadow. The museum rises to 100 feet at its peak, and its facade is composed of a regular grid of laser-cut stainless steel panels that establish a sense of rigor and discipline that are central to the design. At the corner of each pavilion, recessed glass panels alternate with painted aluminum fins to add a sense of dynamism. The complex lies on a three-foot grid system with every joint and edge of the building falling on each subdivision with precision, meaning the aluminum fins are spaced 18 inches apart to fall exactly on the edges of the panels.
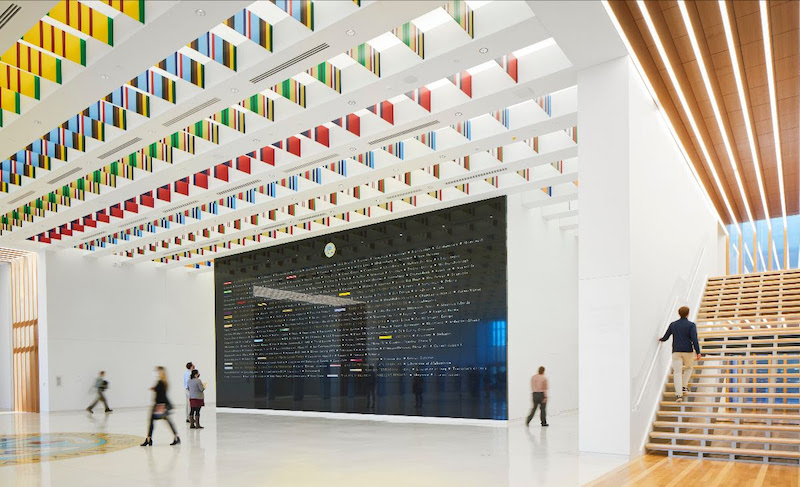
Inside, the symbolism continues with stainless steel pylons sharing individual soldier stories and leading visitors from the promenade, through the vestibule, and into the exhibition hall. The grand lobby, which can be used as an event space, includes the Department of the Army’s emblem inscribed on the terrazzo floor and a black granite wall that lists every campaign from the Army’s history. Above, a coffered ceiling with 22 rows of translucent, laminated glass panels match the colors of the campaign streamers from the Army’s past.
See Also: First rendering of the National Medal of Honor Museum unveiled
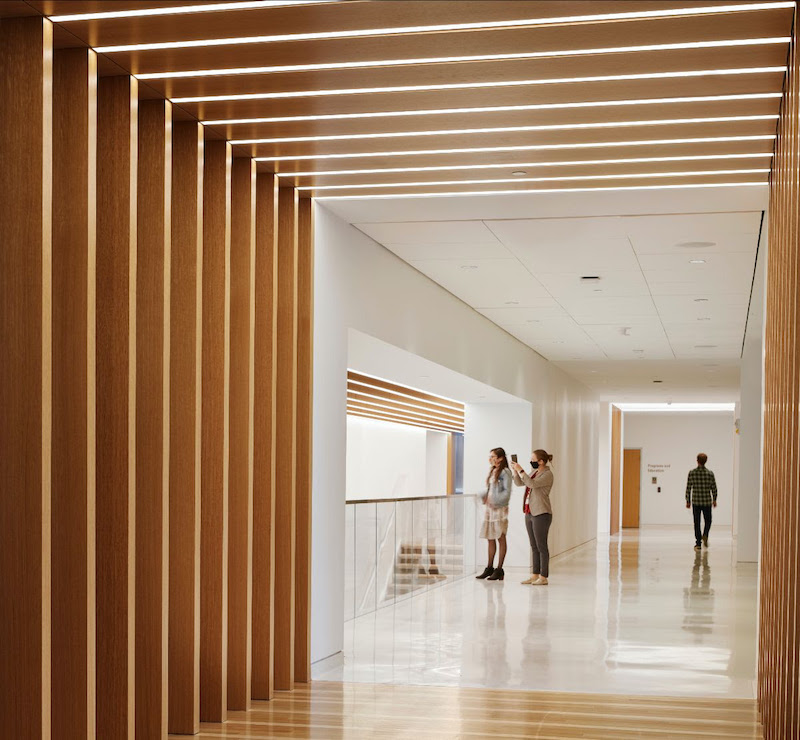
Retail, a cafe, the first of three landscaped terraces, and exhibition spaces including a 300-degree theater surround the lobby. A monumental staircase leads visitors to additional exhibition spaces on the second floor.
Glass and wood thresholds connect each pavilion to signify transitions between spaces and provide views outside. On the third floor a wood-clad Veterans’ Hall serves as an event space supplementing the lobby. The Veterans’ Hall connects to the Medal of Honor Garden. Here, a 10-foot-tall black granite wall is engraved with the names of every medal recipient.
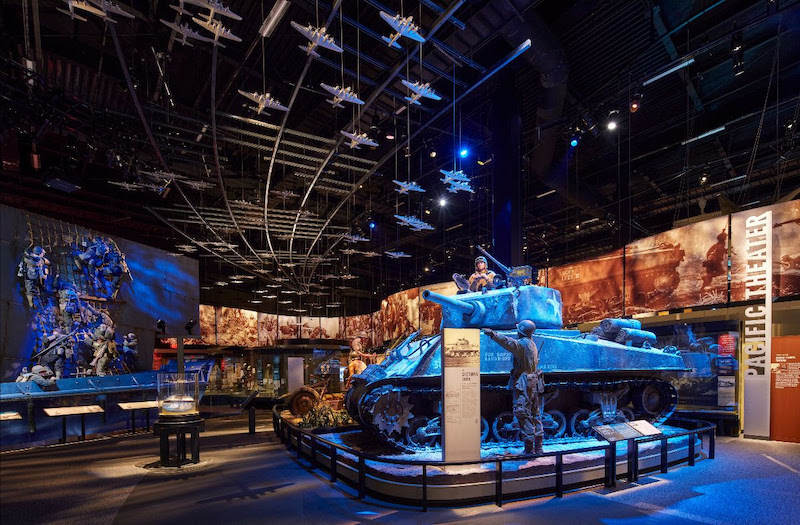
Sustainable features include increased insulation, improved glazing, high-efficiency LED lighting, automatic daylighting controls and occupancy sensors, and a green roof.
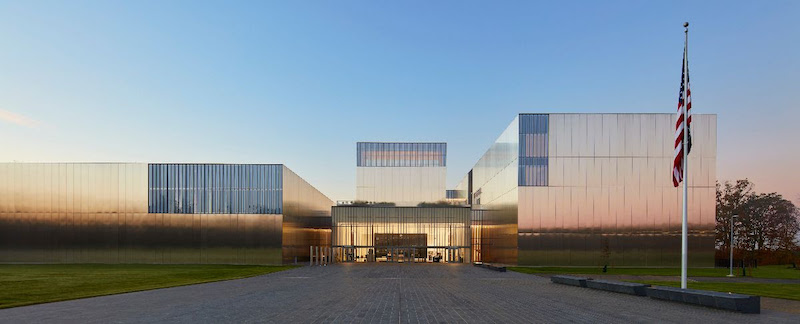
Related Stories
Museums | Feb 5, 2016
Diller Scofidio + Renfro transforms old Art Deco building into a museum at UC Berkeley
The Berkeley Art Museum and Pacific Film Archive, which opened in late January, contains a theater, lab, and galleries. It was once a printing plant.
Museums | Jan 22, 2016
Canadian Canoe Museum selects Heneghan Peng Architects’ design for new location
The single-story structure is designed for sustainability as well as function.
Architects | Jan 15, 2016
Best in Architecture: 18 projects named AIA Institute Honor Award winners
Morphosis' Perot Museum and Studio Gang's WMS Boathouse are among the projects to win AIA's highest honor for architecture.
| Jan 14, 2016
How to succeed with EIFS: exterior insulation and finish systems
This AIA CES Discovery course discusses the six elements of an EIFS wall assembly; common EIFS failures and how to prevent them; and EIFS and sustainability.
Museums | Dec 18, 2015
Santiago Calatrava-designed museum with skeletal roof opens in Rio
The Museu do Amanhã addresses the future of the planet and has an inventive, futuristic design itself.
Museums | Dec 16, 2015
Gluckman Tang-designed museums could stimulate economy in North Adams, Mass.
The goal is to create a “cultural corridor” between North Adams and Williamstown, Mass.
Museums | Dec 4, 2015
Calatrava’s Milwaukee Art Museum gets handsome addition by HGA
The lakefront addition gives visitors expansive views both inside and out.
Museums | Dec 3, 2015
SANAA’s design selected for Hungary’s new National Gallery and Ludwig Museum
After months of deliberation, the Japanese firm ultimately won the tie with Snøhetta.
Museums | Nov 23, 2015
Daniel Libeskind unveils design for new Lithuanian modern art museum
Located in the national capital of Vilnius, the Modern Art Center will be home to 4,000 works of Lithuanian art.
Museums | Nov 11, 2015
MVRDV designs a ‘disco ball’ for Rotterdam
Called the Collectiegebouw (Dutch for "collection building"), the building will make public the city’s extensive art collection, and give visitors a look at how museums work backstage, according to Fast Company.


