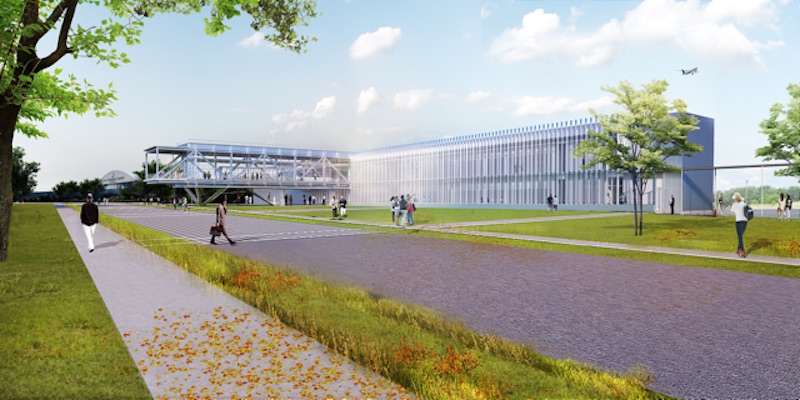NASA’s Glenn Research Center in Cleveland, Ohio consists primarily of a constellation of World War II-era brick buildings that lacked a central focus. The new Research Support Building (RSB), designed by TEN Arquitectos, will rectify this and create a nexus for the campus.
The two-story, 60,000-sf facility will rise on the main artery of Lewis Field. The design consists of rectilinear massings (airy volumes of glass and corrugated metal) meant to optimize program adjacencies and creative interactions, and allow for the creation of indoor and outdoor public green spaces.
RSB’s north-south elevated and cantilevered axis provides an extended covered plaza that leads to the entrance and will house a communal dining area, collaborative work space, and a gallery. RSB will include a display of rotating items from NASA’s archives to showcase the many achievements of the Glenn Research Center. Exposed trusses reduce the need for support and create 270-degree views that flood the interior with light.
See Also: This space hotel design from MIT won NASA’s graduate design competition
The main building will comprise dedicated and fluid work areas, open and private offices, meeting rooms, conference rooms, and training rooms. Enclosed double height and landscaped internal courtyards will allow natural light to reach deep into the surrounding work spaces. Also included is an 86,000-sf landscaped lawn known as Wright Commons.
Research Support Building is currently under construction with a 2020 completion target.
Related Stories
| Aug 11, 2010
Great Solutions: Products
14. Mod Pod A Nod to Flex Biz Designed by the British firm Tate + Hindle, the OfficePOD is a flexible office space that can be installed, well, just about anywhere, indoors or out. The self-contained modular units measure about seven feet square and are designed to serve as dedicated space for employees who work from home or other remote locations.







