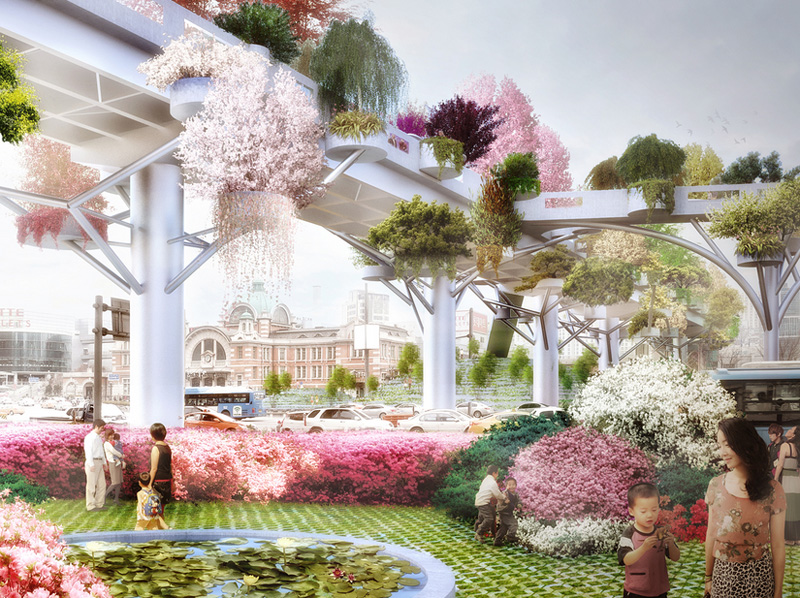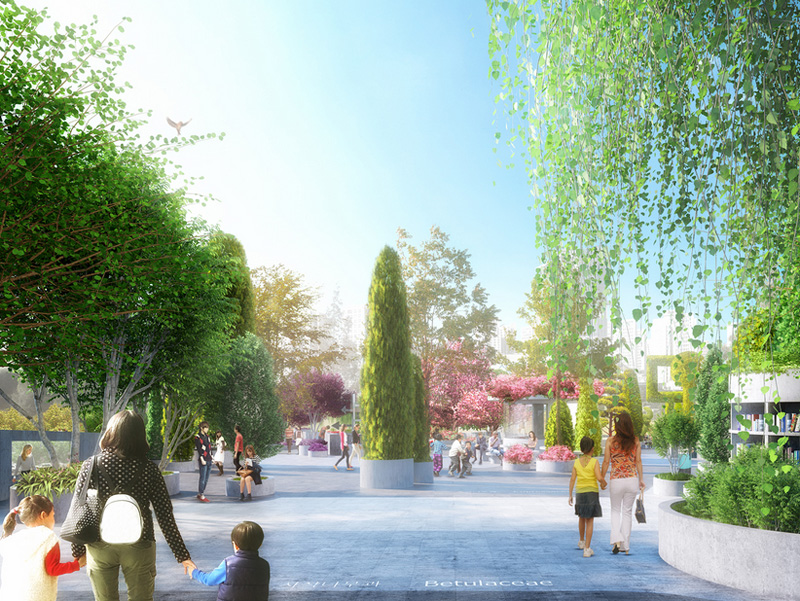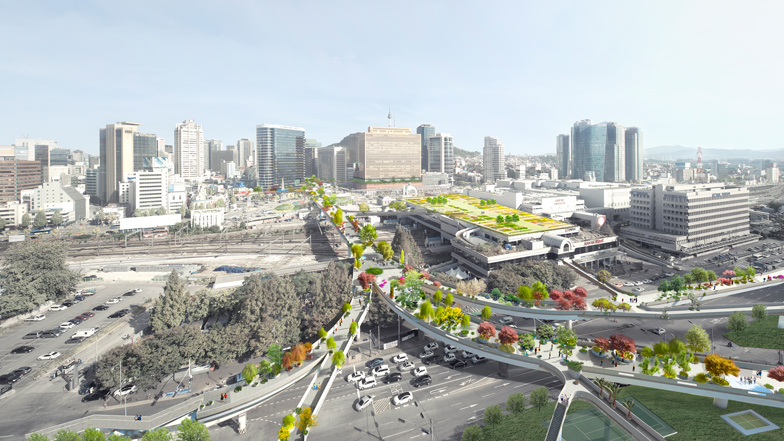Dezeen reports that Dutch firm MVRDV has been selected to transform an unused elevated road in South Korea’s capital city into its own Hanging Gardens, similar to the High Line in New York and Chicago’s upcoming Bloomingdale Trail Park.
The overpass connected the western part of Seoul with Namdaemun from its completion in the 1970s up to 2009, when inspections found it to be no longer safe for heavier vehicles.
Instead of demolishing the overpass, city officials called on architects to transform the elevated road into a park, which follows Seoul mayor Oh Se-Hoon’s goal of transforming the city into one of the world’s most eco-friendly.
MVRDV’s winning design, dubbed the Seoul Skygarden, includes an arboretum where plants are organized according to the Korean alphabet, acting as a “library of plants,” which will make the park easier to navigate.
Staircases, elevators, and escalators are designed to be shiftable and flexible, as the designers wanted the park to easily change and grow in the future.
The firm will work alongside fellow Dutch firm Studio Makkink & Bey and landscape designer Ben Kuipers. According to Dezeen, the project is due for completion in 2017.


Related Stories
| Aug 11, 2010
Platinum Award: Reviving Oakland's Uptown Showstopper
The story of the Fox Oakland Theater is like that of so many movie palaces of the early 20th century. Built in 1928 based on a Middle Eastern-influenced design by architect Charles Peter Weeks and engineer William Peyton Day, the 3,400-seat cinema flourished until the mid-1960s, when the trend toward smaller multiplex theaters took its toll on the Fox Oakland.







