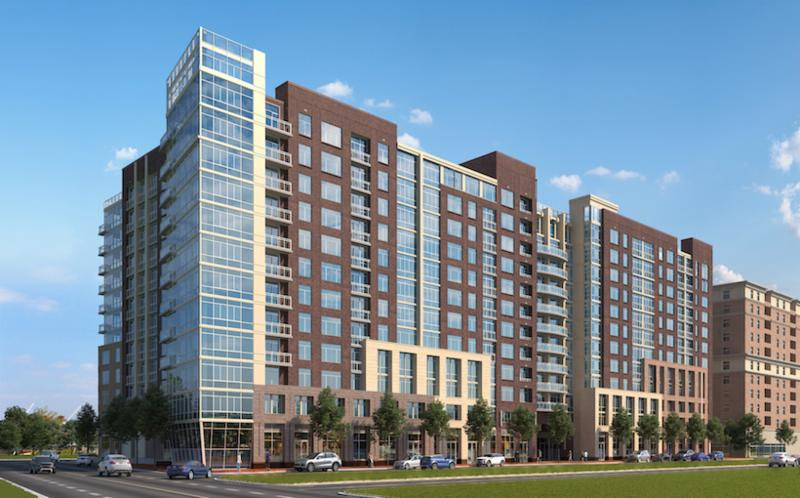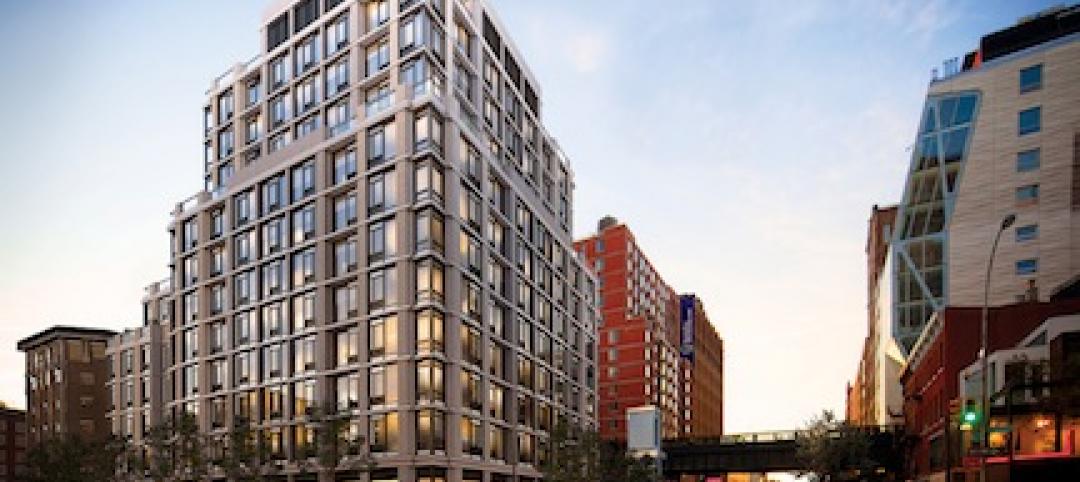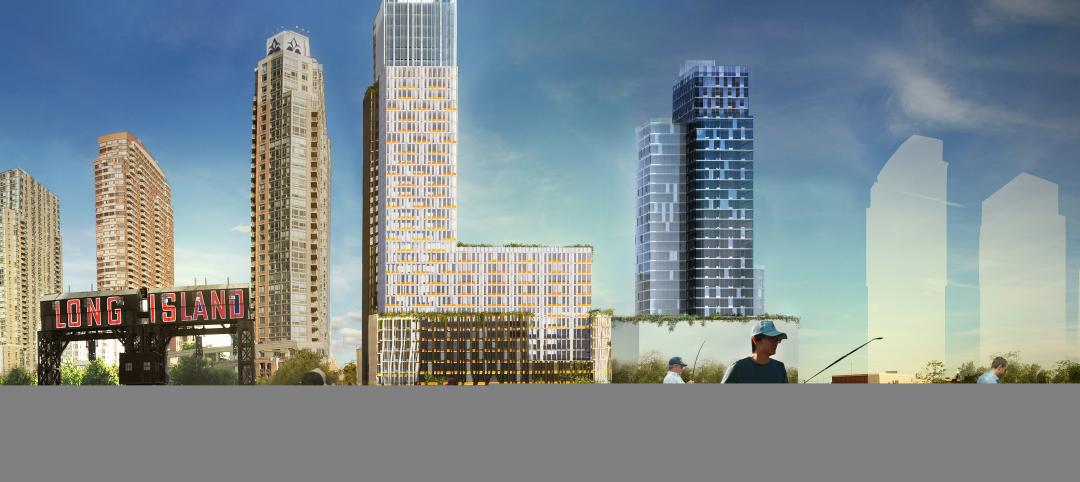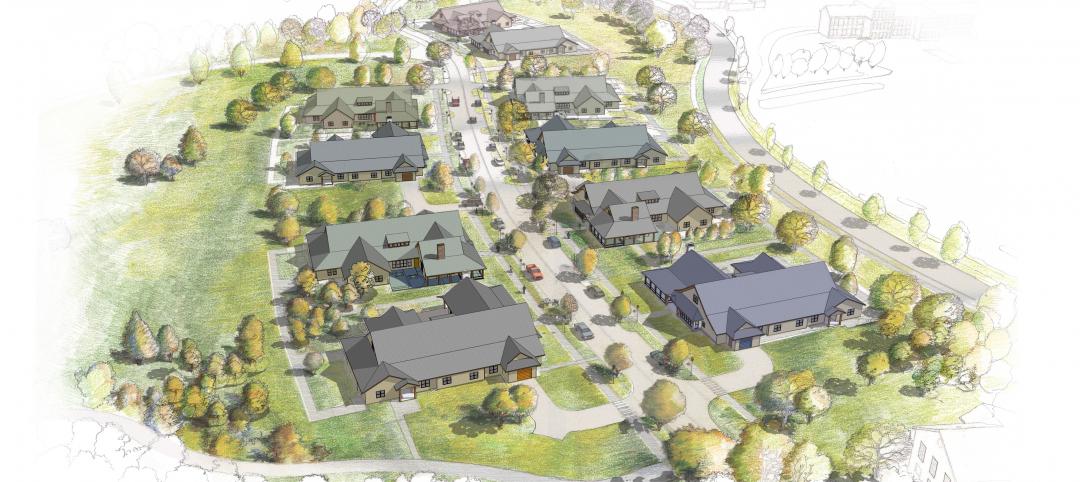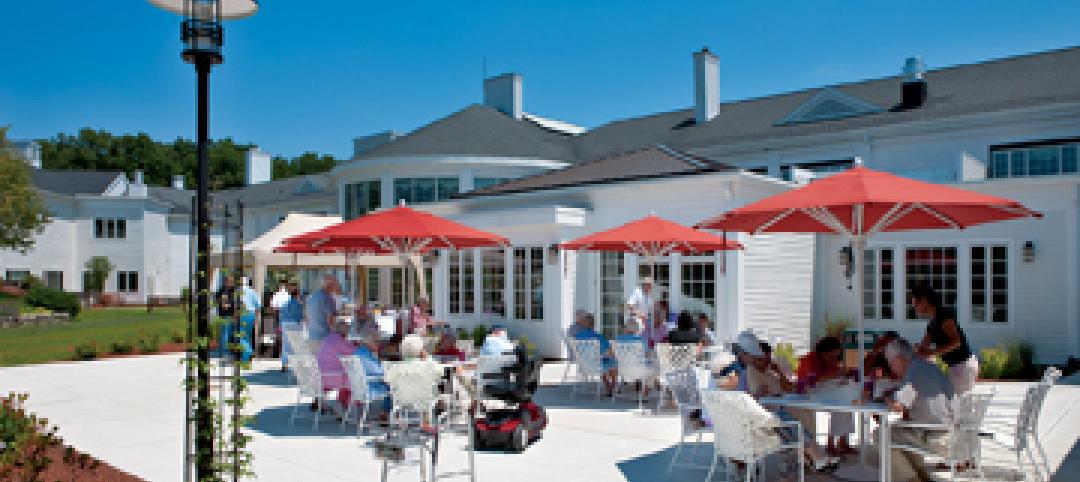The National Gateway mixed-use development at Potomac Yard, the 295-acre site of a former railroad switch yard, is about to receive a new 12-story, 360-unit residential building. Dubbed The Sur, the new building will occupy a 1.67-acre site at 3400 Potomac Avenue.
The design for The Sur was inspired by Big Sur, a rugged stretch of California’s central coast. The Sur will meld sustainable and rustic features with more modern elements. Units will feature high-end finishes and range in size from 557-sf studios to 1,419-sf three-bedroom units.
Additionally, The Sur will comprise 16,500 sf of retail space and 25,000 sf of amenities. Amenities include:
— Outdoor landscaped oasis meant to mimic the feel of a national park with large boulders, moss, forest trees, a fire pit, and seating areas.
— An eighth floor Party Room with a fireplace, bar, and a large table, all of which is connected to a spacious outdoor terrace with Potomac River and National Monument views.
— Rooftop spa oasis with cabanas, natural landscaping, and a water element that surround seating areas and fire pits.
— Fitness center and adjacent outdoor lawn for Yoga and an area to gather for movie nights.
— Floating fire place and lounge with “worm hole” seating in the south lobby
— Dog spa and wash area
— Conference room/business center enclosed in a wood and glass structure in the north lobby
The Sur sits on the shore of the Potomac River and is just minutes from Reagan National Airport. Erkiletian is the project’s developer and Carlyn and Company Interiors + Design is leading the interior architecture and design development of the 25,000 sf of amenities. The building is slated for completion in April 2020.
Related Stories
| May 16, 2011
Autodesk and the USGBC announce multifamily design competition
Autodesk is partnering with the U.S. Green Building Council to sponsor the organization’s multifamily midrise design competition, which will give design professionals and students an opportunity to present their solutions to sustainable, multifamily midrise design.
| May 3, 2011
Would apartment shells help the housing market?
One reason the U.S. government pushed for homeownership is because it’s thought to reduce turnover and build strong communities. Owners have a vested interest in their properties whereas renters don’t—but what if were to change?
| Apr 12, 2011
Luxury New York high rise adjacent to the High Line
Located adjacent to New York City’s High Line Park, 500 West 23rd Street will offer 111 luxury rental apartments when it opens later this year.
| Mar 22, 2011
Mayor Bloomberg unveils plans for New York City’s largest new affordable housing complex since the ’70s
Plans for Hunter’s Point South, the largest new affordable housing complex to be built in New York City since the 1970s, include new residences for 5,000 families, with more than 900 in this first phase. A development team consisting of Phipps Houses, Related Companies, and Monadnock Construction has been selected to build the residential portion of the first phase of the Queens waterfront complex, which includes two mixed-use buildings comprising more than 900 housing units and roughly 20,000 square feet of new retail space.
| Mar 17, 2011
Perkins Eastman launches The Green House prototype design package
Design and architecture firm Perkins Eastman is pleased to join The Green House project and NCB Capital Impact in announcing the launch of The Green House Prototype Design Package. The Prototype will help providers develop small home senior living communities with greater efficiency and cost savings—all to the standards of care developed by The Green House project.
| Mar 11, 2011
Renovation energizes retirement community in Massachusetts
The 12-year-old Edgewood Retirement Community in Andover, Mass., underwent a major 40,000-sf expansion and renovation that added 60 patient care beds in the long-term care unit, a new 17,000-sf, 40-bed cognitive impairment unit, and an 80-seat informal dining bistro.


