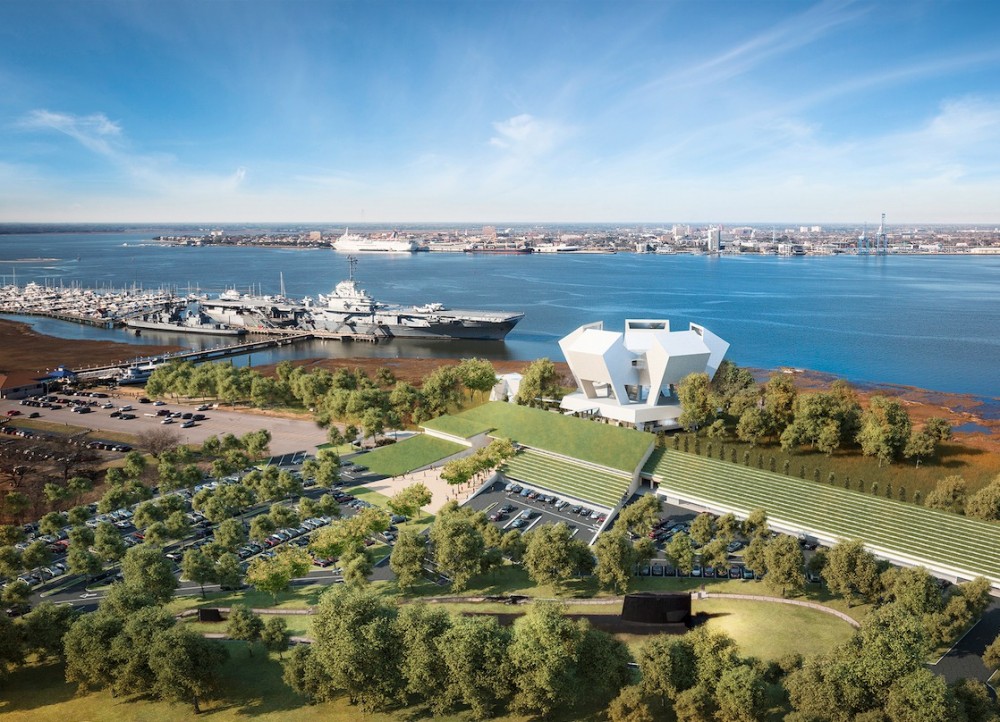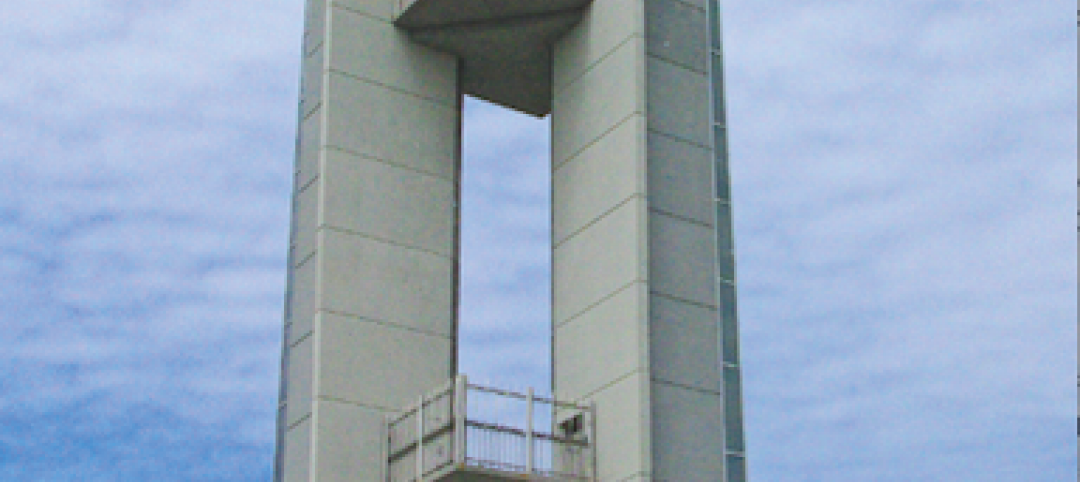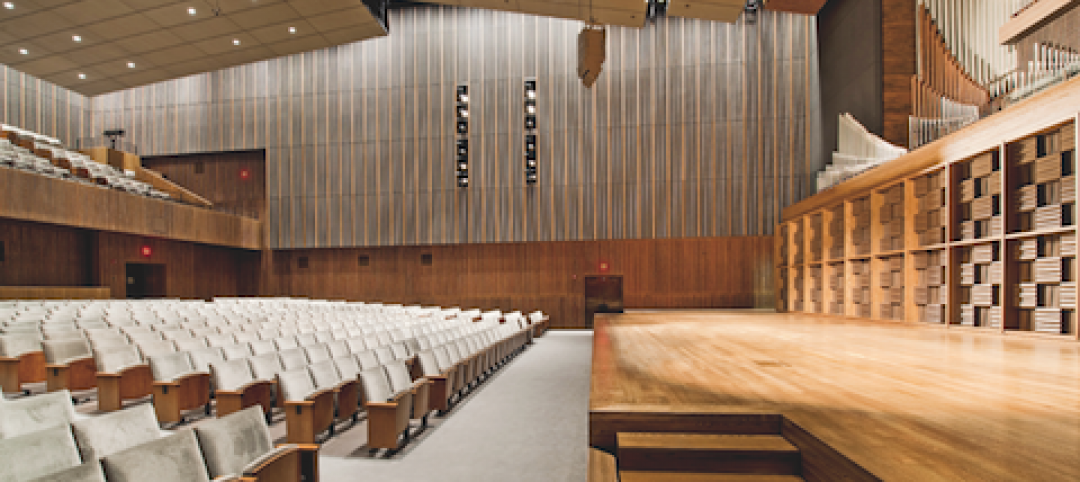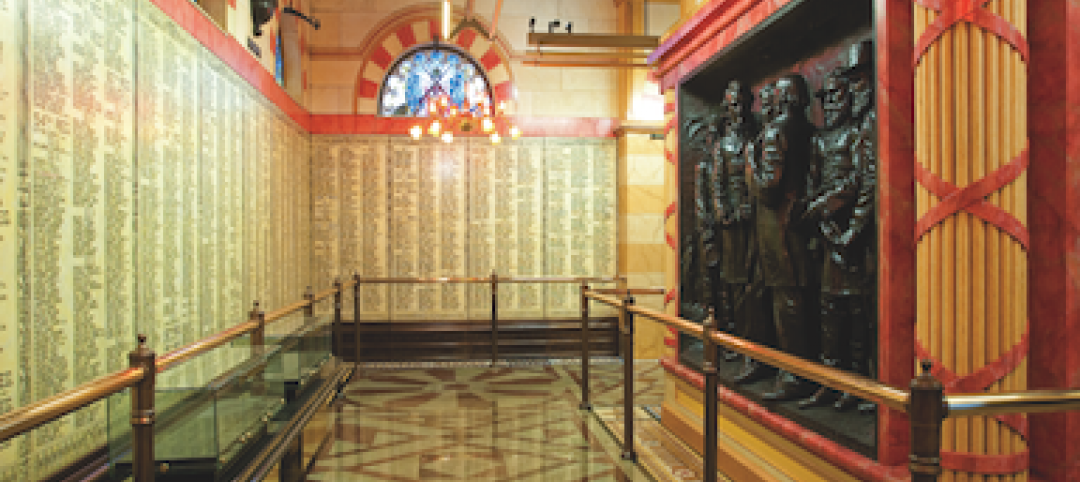Renderings of Safdie Architects’ design for the National Medal of Honor Museum in Mount Pleasant, S.C., have been released, ArchDaily reports. Safdie won the commission after a national search held in October.
The museum will be built on the marshlands at Patriots Point, just southeast of Charleston Harbor, adjacent to the local landmark Ravenel Bridge. Exhibited inside the museum will be artifacts and educational material about Medal of Honor awardees from the Civil War to the present, the men and women who “served and sacrificed in defense of the U.S.,” earning them highest military award.
The pentagonal concrete-and-glass structure will rise 128 feet, which matches a nearby aircraft carrier’s height. A total of three buildings will makeup the 107,000-sf museum.
According to the firm’s project description, the museum complex will consist of a grass-topped land pavilion for the entrance, conference space, and administrative offices; a museum building that will accommodate public and private events, permanent and special exhibits, and classroom space; and finally a 140-seat chapel overlooking the sea.
Read more at ArchDaily.
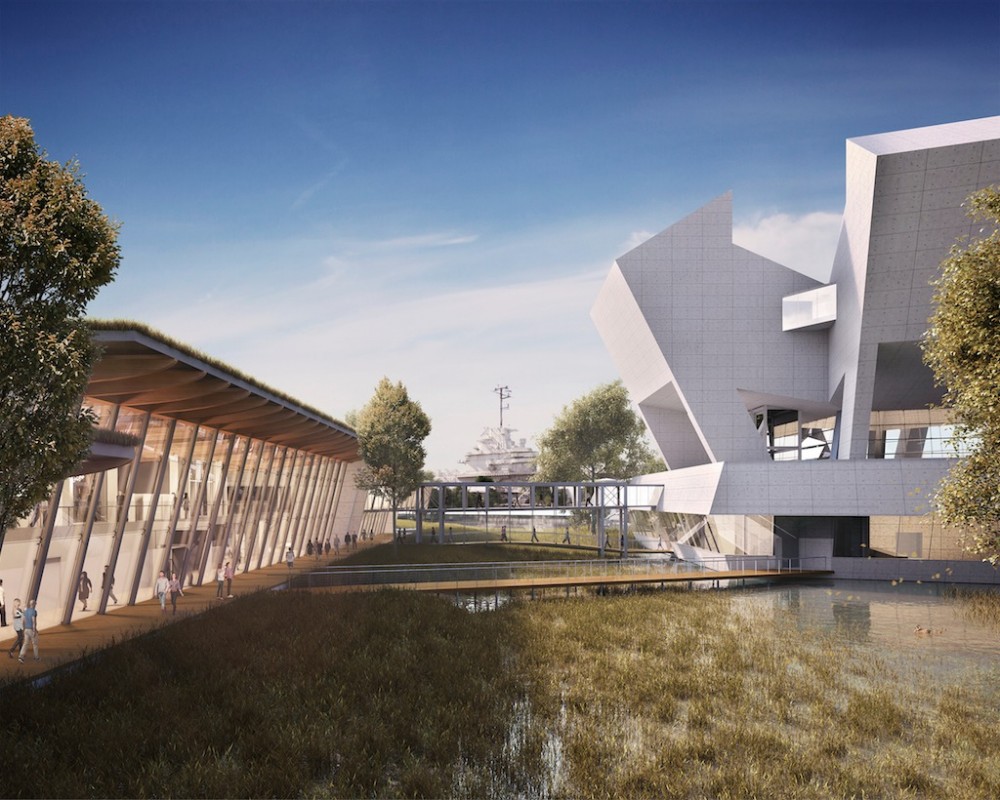
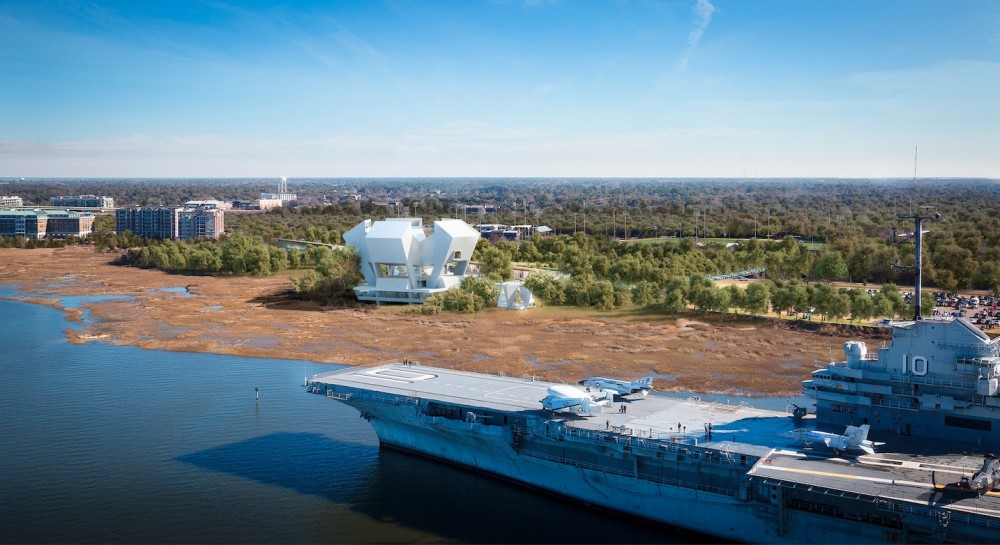
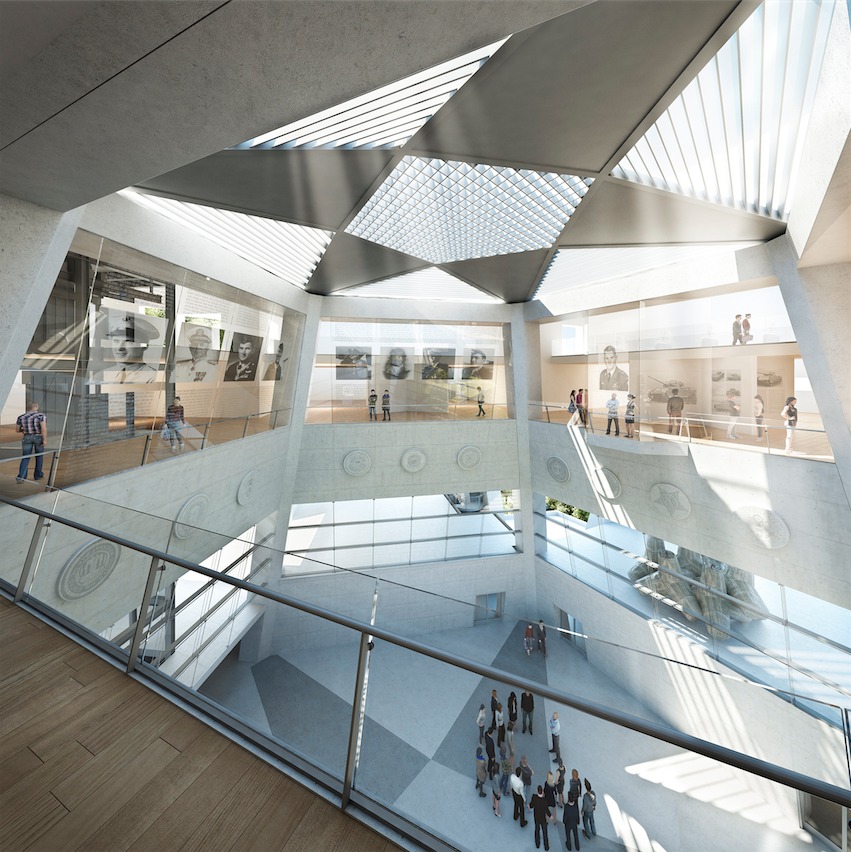
Related Stories
| Nov 23, 2010
The George W. Bush Presidential Center, which will house the former president’s library
The George W. Bush Presidential Center, which will house the former president’s library and museum, plus the Bush Institute, is aiming for LEED Platinum. The 226,565-sf center, located at Southern Methodist University, in Dallas, was designed by architect Robert A.M. Stern and landscape architect Michael Van Valkenburgh.
| Nov 2, 2010
Cypress Siding Helps Nature Center Look its Part
The Trinity River Audubon Center, which sits within a 6,000-acre forest just outside Dallas, utilizes sustainable materials that help the $12.5 million nature center fit its wooded setting and put it on a path to earning LEED Gold.
| Oct 13, 2010
Tower commemorates Lewis & Clark’s historic expedition
The $4.8 million Lewis and Clark Confluence Tower in Hartford, Ill., commemorates explorers Meriwether Lewis and William Clark at the point where their trek to the Pacific Ocean began—the confluence of the Mississippi and Missouri Rivers.
| Oct 12, 2010
Gartner Auditorium, Cleveland Museum of Art
27th Annual Reconstruction Awards—Silver Award. Gartner Auditorium was originally designed by Marcel Breuer and completed, in 1971, as part of his Education Wing at the Cleveland Museum of Art. Despite that lofty provenance, the Gartner was never a perfect music venue.
| Oct 12, 2010
Cuyahoga County Soldiers’ and Sailors’ Monument, Cleveland, Ohio
27th Annual Reconstruction Awards—Gold Award. The Cuyahoga County Soldiers’ and Sailors’ Monument was dedicated on the Fourth of July, 1894, to honor the memory of the more than 9,000 Cuyahoga County veterans of the Civil War.
| Aug 11, 2010
JE Dunn, Balfour Beatty among country's biggest institutional building contractors, according to BD+C's Giants 300 report
A ranking of the Top 50 Institutional Contractors based on Building Design+Construction's 2009 Giants 300 survey. For more Giants 300 rankings, visit http://www.BDCnetwork.com/Giants
| Aug 11, 2010
Jacobs, Arup, AECOM top BD+C's ranking of the nation's 75 largest international design firms
A ranking of the Top 75 International Design Firms based on Building Design+Construction's 2009 Giants 300 survey. For more Giants 300 rankings, visit http://www.BDCnetwork.com/Giants
| Aug 11, 2010
Walter P Moore wins top award for Nerman Museum of Contemporary Art
With structural engineering from Walter P Moore, Nerman Museum of Contemporary Art has won the New Buildings Under $30 Million project category in the 2009 Structural Engineers Association of Kansas & Missouri (SEAKM) Awards Program.
| Aug 11, 2010
Thom Mayne unveils 'floating cube' design for the Perot Museum of Nature and Science in Dallas
Calling it a “living educational tool featuring architecture inspired by nature and science,” Pritzker Prize Laureate Thom Mayne and leaders from the Museum of Nature & Science unveiled the schematic designs and building model for the Perot Museum of Nature & Science at Victory Park. Groundbreaking on the approximately $185 million project will be held later this fall, and the Museum is expected to open by early 2013.


