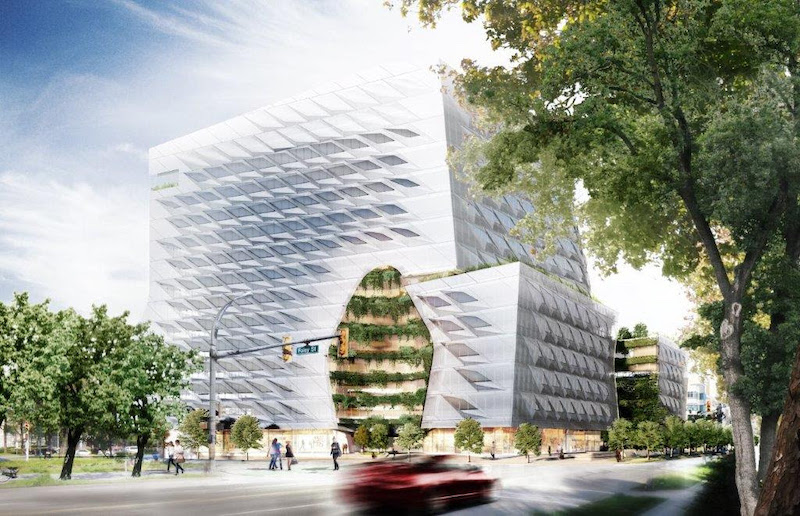Morphosis, in collaboration with Clive Wilkinson Architects and Francl Architecture, will design lululemon’s new global headquarters in Vancouver, British Columbia.
Dubbed the Store Support Centre, the new 13-story building’s design promotes health and wellness by including access to daylight, green spaces, and landscaped terraces meant to strengthen connections to the exterior. The ground floor is activated by a public plaza, retail space, and art along Great Northern Way to further enhance connections to the surrounding neighborhood.
See Also: Danish hospital is constructed from 24 steel frame modules
Inside, the office floors are organized around a full-height central atrium that acts as the social and cultural heart of the building while also bringing light deep into the center of the building. Stairs wrap around the atrium to connect each level.
The project’s exterior features a facade with a high performance brise-soleil system to limit solar heat gain and reduce energy consumption, modulating the interior climate for occupants and opening views of the surrounding environments.







