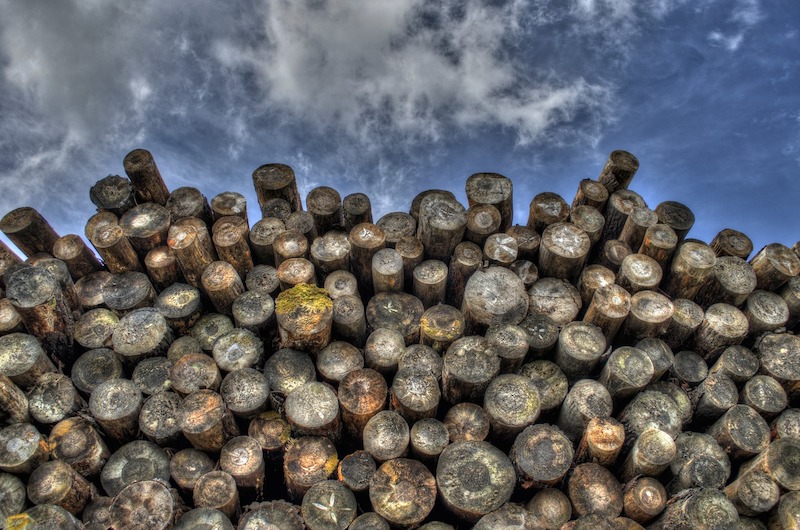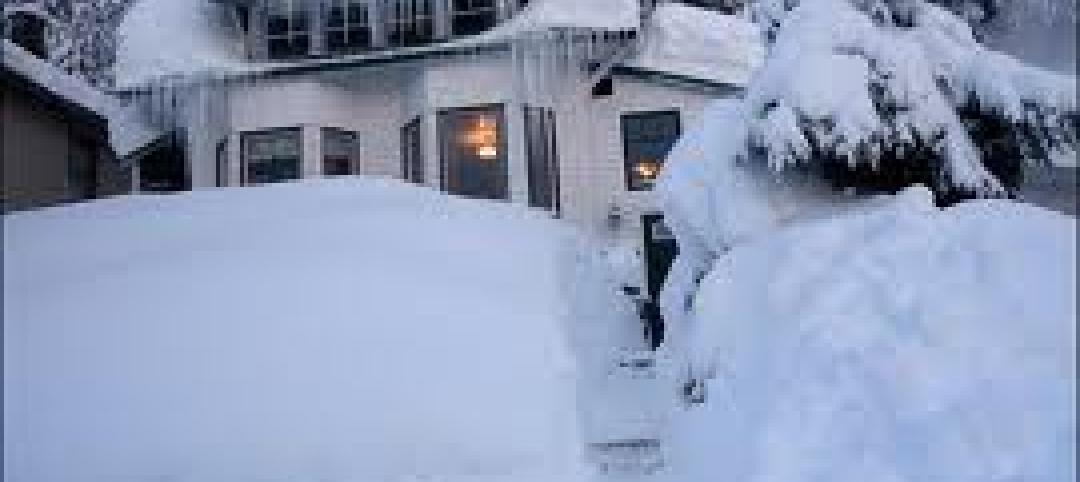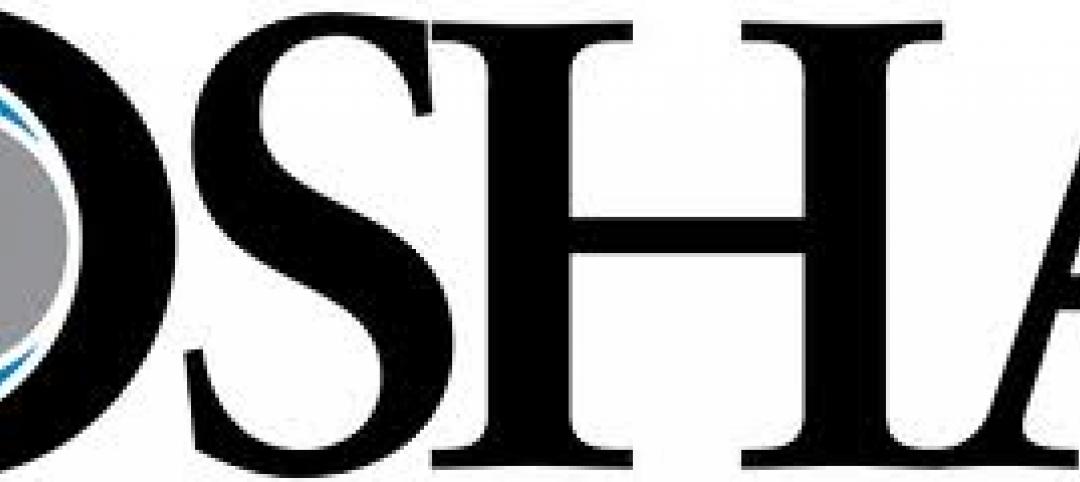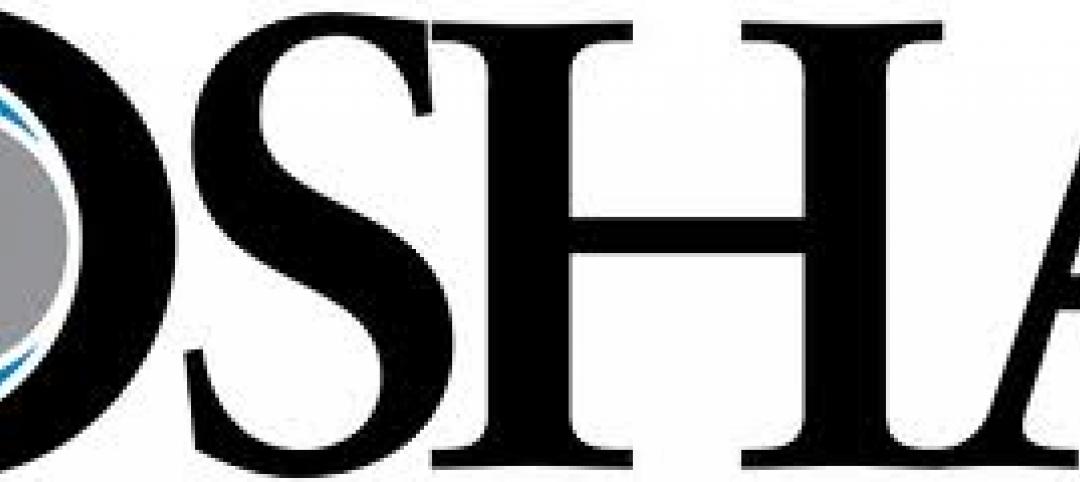Availability of manufactured mass timber elements that can be used in high-rise construction projects is increasing in the U.S.
The latest line of timber beams and columns was recently announced by Freres Lumber Co., Inc. of Lyons, Ore. The APA-certified products currently run up to 12 inches in length with a depth of 72 inches, but, the company says, could be produced up to 24 inches thick.
The product line is capable of being produced up to 60 feet in length, but Freres’ current press is limited to 48 feet. The company will seek certification for products in larger widths and depths in the coming months.
Freres’s Mass Plywood Panel (MPP) manufacturing process is patented, producing engineered wood products that use 20%-30% less wood than other mass timber products, according to a Freres’ news release.
Related Stories
| Feb 17, 2012
Codes not to blame for Anchorage roof collapses following heavy snows
Design or construction problems likely contributed to the collapses, according to city officials.
| Feb 17, 2012
Comment period opens March 1 for LEED 2012 update
USGBC says that LEED's strength comes from its continuous evolution.
| Feb 17, 2012
OSHA training videos on proper respirator use available online
17 short videos to help workers learn about the proper use of respirators on the job.
| Feb 17, 2012
Union/employer collaboration on the rise aimed at exceeding OSHA safety standards
Unions have learned to help employers win contracts with bids made competitive through good safety practices.
| Feb 16, 2012
Gain greater agility and profitability with ArchiCAD BIM software
White paper was written with the sole purpose of providing accurate, reliable information about critical issues related to BIM and what ArchiCAD with advanced technology such as the GRAPHISOFT BIM Server provide as an answer to address these issues.
| Feb 9, 2012
Initiative to sell off under-used federal property gaining momentum
The bill is similar to a White House planto cut $8 billion worth of building costs by the end of the 2012 fiscal year, and to establish a panel to identify other sites worth selling or donating to nonprofits or state and local governments.
| Feb 9, 2012
Computer tool helps engineers design roof cladding using Canada's building code
Easier to design roof cladding that can withstand winds in a given area.
| Feb 9, 2012
Webinar focuses on lessons learned from LEED-certified industrial project
This case study will focus on strategies used to save the client money, achieve certification, and effectively market success once the project was complete.
| Feb 9, 2012
Rapid growth of zero energy buildings expected
Much of that growth will be in the European Union, where near-zero energy buildings are mandated by 2019 for public buildings, and by 2021 for all construction.
















