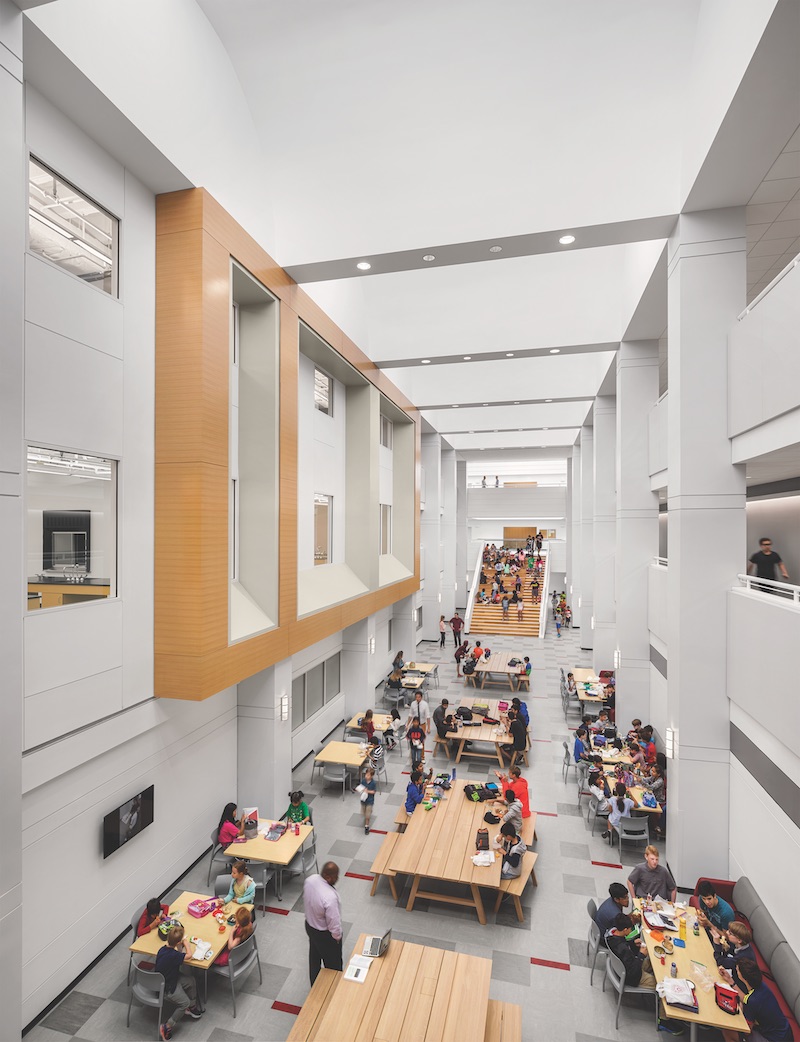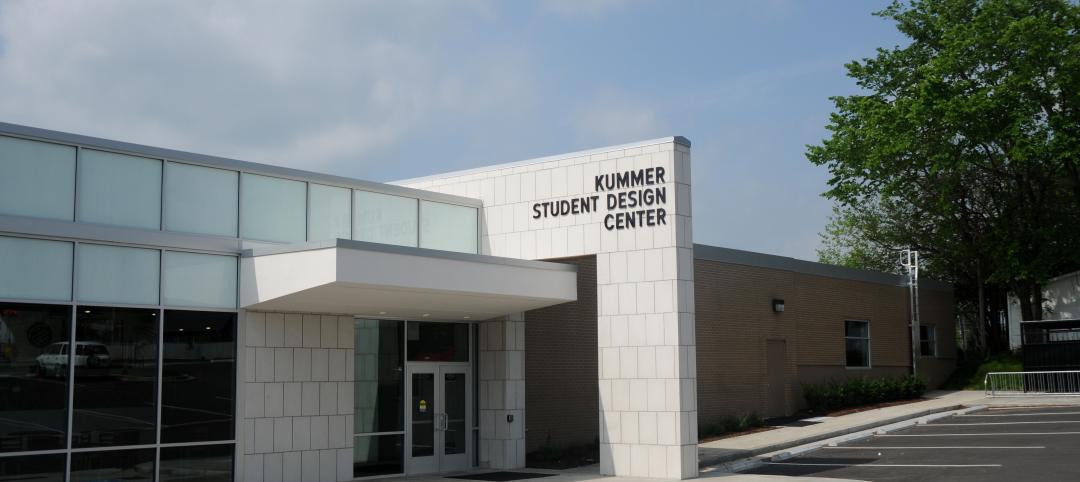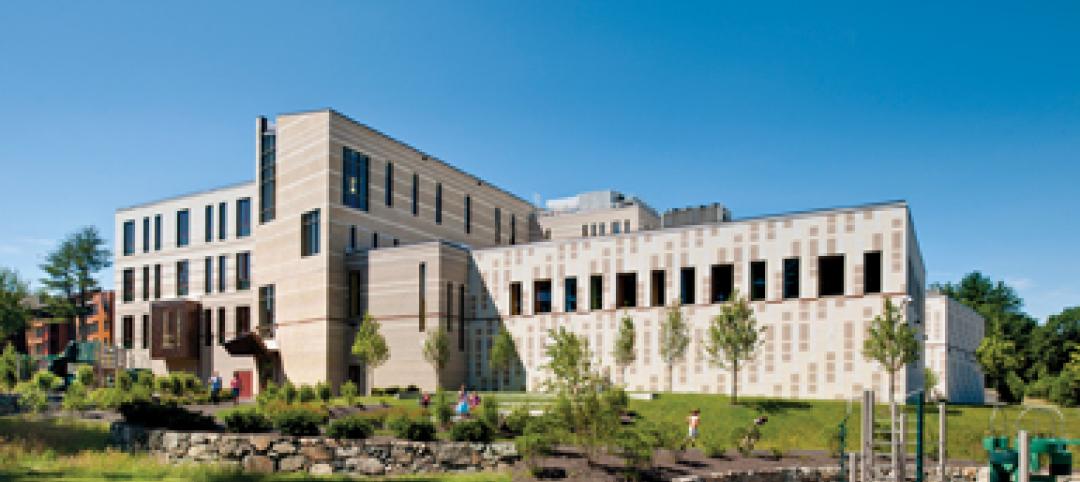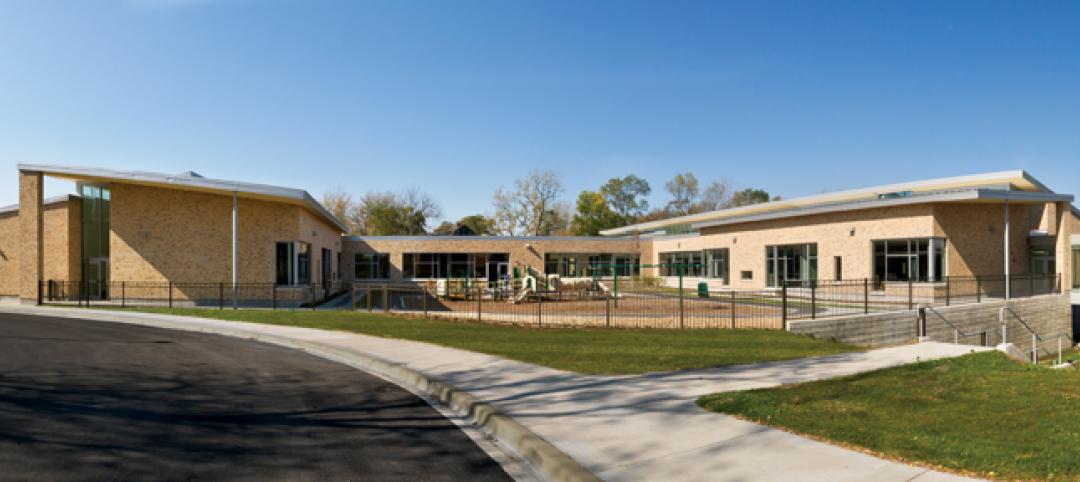The average age of the 84,000 public elementary and secondary schools in the U.S. is 44 years since construction, and 12 years since a major renovation, according to the Department of Education. School districts, say AEC experts, are more inclined than ever to tear down old schools and build new with the latest technological and security systems.
Older schools, with their small windows and rooms and creaky infrastructure, are tough and expensive to retrofit. That may explain why more school districts, when they choose to renovate, are preferring to adapt vacant buildings in their communities for reuse as modern schools.
And boy, are there a lot of vacant buildings out there. In the greater Washington, D.C., region alone, there’s over 70 million sf of unused office space. In Dallas, 30 million sf of offices sit empty, and 17 million sf in Phoenix. To say nothing of the hundreds of millions of retail square footage that e-commerce has rendered superfluous.
For example, last February, a former Kmart in Waukegan, Ill., became home to the 53,000-sf Cristo Rey St. Martin College Prep, an $18.5 million adaptive reuse project that JGMA designed and McShane Construction built, with 18 classrooms, three science labs, a cafeteria, library, and administrative offices for 400 students.
See Also: Making schools more secure is imperative, but how best to do that isn't settled yet
Adaptive reuse “is becoming a more established option for educational program space,” say the authors of a new white paper from Perkins Eastman, “Commercial Conversion: Adaptive Reuse, A Catalyst for Educational Innovation.” One reason is that schools are scrambling to keep pace with growing student populations. More than 31% of school sites include temporary buildings.
Culling from its own K-12 portfolio, Perkins Eastman provides case studies of creative adaptive reuse. In New York’s Chelsea neighborhood, Avenues: The World School of New York took a 215,000-sf, 1920s-era warehouse with 20,000-sf floor plates and converted it into a pre-K-12 school for 1,600 students. The building already had abundant windows on all four sides. But the classrooms had to be smaller than is typical because of the interior columns’ 20x20-foot spacing.
Other case studies—in New Jersey, Dallas, northern California, and northern Virginia—offer various adaptive scenarios, such as:
• a multitenant office tower where the school occupies the lower floors
• a former Verizon call center to which 30,000 sf was added over two floors for a private school for children and young adults with learning and behavioral disabilities
• a former corporate headquarters, whose deep, 120,000-sf floor plates are arranged around a series of atrium spaces, became the central organizing feature of a school.
In El Segundo, Calif., Balfour Beatty Construction Services recently completed the construction of a Gensler-designed project for the Wiseburn Unified School District and Da Vinci Schools, which converted a 330,000-sf former Northrup Grumman aerospace facility on 14 acres into three charter schools—collectively known as Wiseburn High School—on three floors with 72 classrooms and 210,000 sf above administrative offices.
David Herjeczki, AIA, LEED AP, a Design Director and Principal with Gensler, told the Daily Breeze newspaper that this $160 million project, which opened in December 2017 and serves 1,350 students, was the first of its kind to make it through the Division of State Architect approval process. The project came about after Wiseburn, a former K-8 district, won unification in 2014 and chose to partner with Da Vinci rather than build its own high school.
Herjecki explained that the idea was to build a nontraditional school whose learning environments reflect the professional world. Da Vinci Science, on the second floor, includes an engineering lab; Da Vinci Design, on the top floor, has a fabrication lab. Da Vinci Communications is located on the third floor.
Each of the three high schools has a retractable door that rolls up onto an outdoor patio. There are no corridors or lockers, and many of the walls are movable. The classrooms have rearrangeable desks, a science lab, and collaborative spaces. The building’s floor-to-ceiling windows offer transparency and views of the surrounding city.
A gym, soccer fields, and shared aquatics center were scheduled for completion this summer.
Related Stories
| May 18, 2011
Major Trends in University Residence Halls
They’re not ‘dorms’ anymore. Today’s collegiate housing facilities are lively, state-of-the-art, and green—and a growing sector for Building Teams to explore.
| May 18, 2011
Former Bronx railyard redeveloped as shared education campus
Four schools find strength in numbers at the new 2,310-student Mott Haven Campus in New York City. The schools—three high schools and a K-4 elementary school—coexist on the 6.5-acre South Bronx campus, which was once a railyard.
| May 18, 2011
Eco-friendly San Antonio school combines history and sustainability
The 113,000-sf Rolling Meadows Elementary School in San Antonio is the Judson Independent School District’s first sustainable facility, with green features such as vented roofs for rainwater collection and regionally sourced materials.
| May 18, 2011
New Reform Jewish Independent school opens outside Boston
The Rashi School, one of only 17 Reform Jewish independent schools in North American and Israel, opened a new $30 million facility on a 166-acre campus shared with the Hebrew SeniorLife community on the Charles River in Dedham, Mass.
| May 18, 2011
Addition provides new school for pre-K and special-needs kids outside Chicago
Perkins+Will, Chicago, designed the Early Learning Center, a $9 million, 37,000-sf addition to Barrington Middle School in Barrington, Ill., to create an easily accessible and safe learning environment for pre-kindergarten and special-needs students.
| May 18, 2011
Raphael Viñoly’s serpentine-shaped building snakes up San Francisco hillside
The hillside location for the Ray and Dagmar Dolby Regeneration Medicine building at the University of California, San Francisco, presented a challenge to the Building Team of Raphael Viñoly, SmithGroup, DPR Construction, and Forell/Elsesser Engineers. The 660-foot-long serpentine-shaped building sits on a structural framework 40 to 70 feet off the ground to accommodate the hillside’s steep 60-degree slope.
| May 18, 2011
One of Delaware’s largest high schools seeks LEED for Schools designation
The $82 million, 280,000-sf Dover (Del.) High School will have capacity for 1,800 students and feature a 900-seat theater, a 2,500-seat gymnasium, and a 5,000-seat football stadium.
| May 17, 2011
Sustainability tops the syllabus at net-zero energy school in Texas
Texas-based firm Corgan designed the 152,200-sf Lady Bird Johnson Middle School in Irving, Texas, with the goal of creating the largest net-zero educational facility in the nation, and the first in the state. The facility is expected to use 50% less energy than a standard school.
| May 16, 2011
USGBC and AIA unveil report for greening K-12 schools
The U.S. Green Building Council and the American Institute of Architects unveiled "Local Leaders in Sustainability: A Special Report from Sundance," which outlines a five-point national action plan that mayors and local leaders can use as a framework to develop and implement green schools initiatives.
















