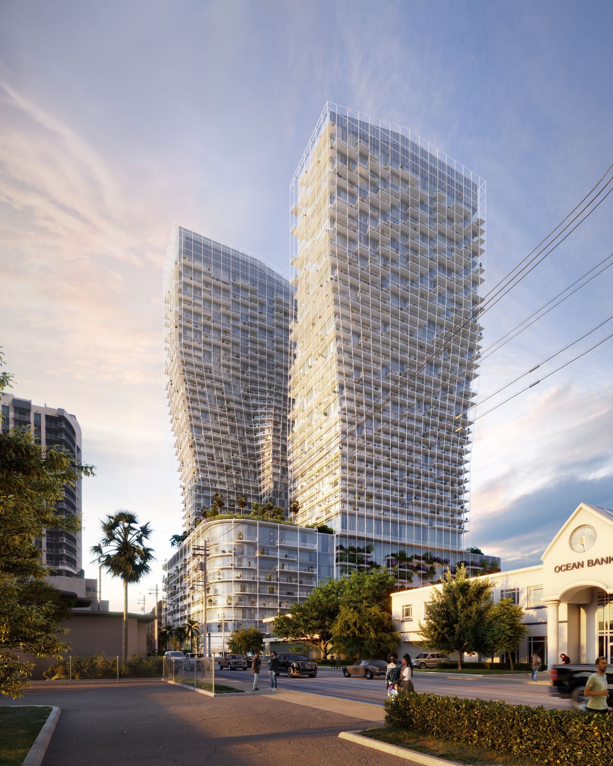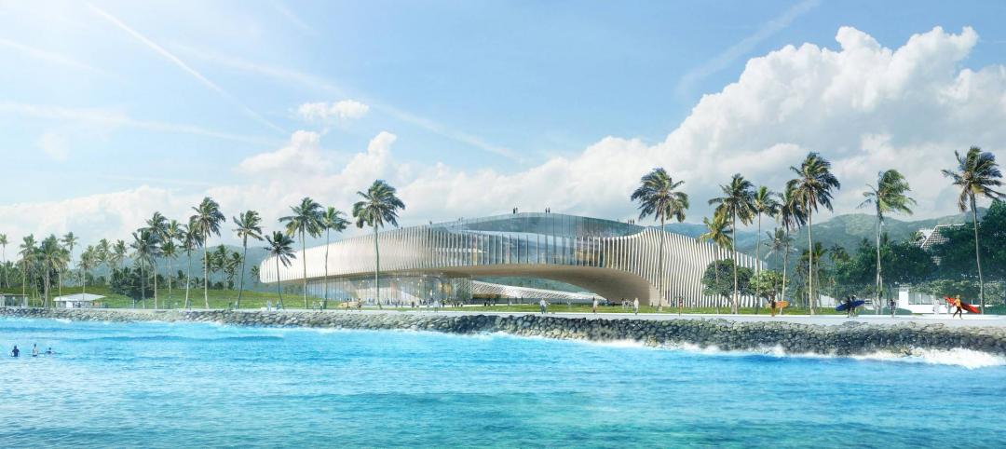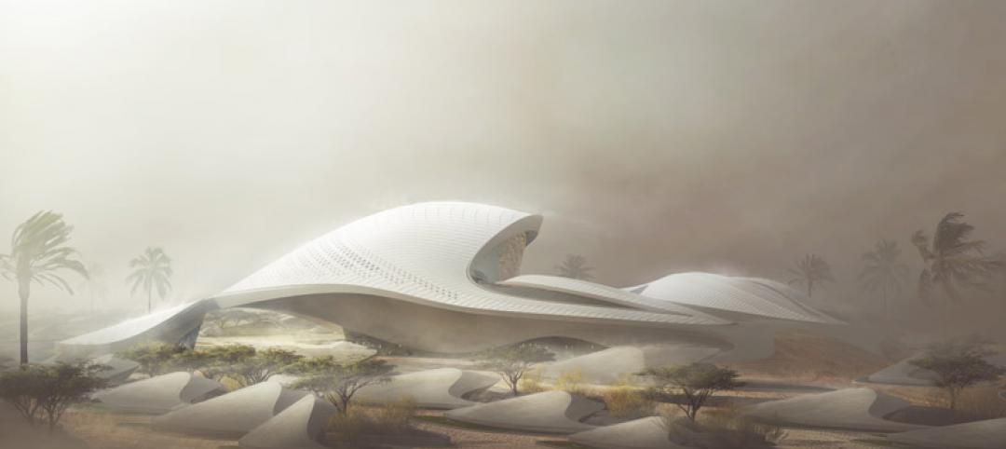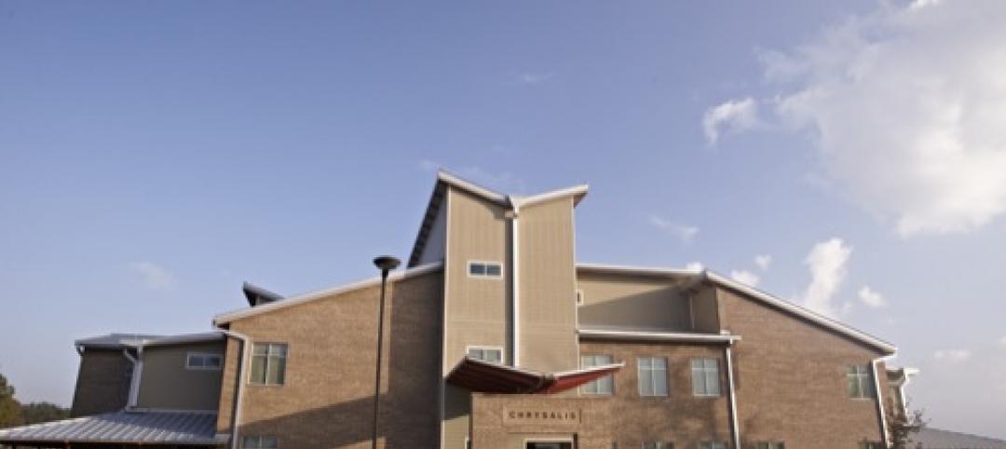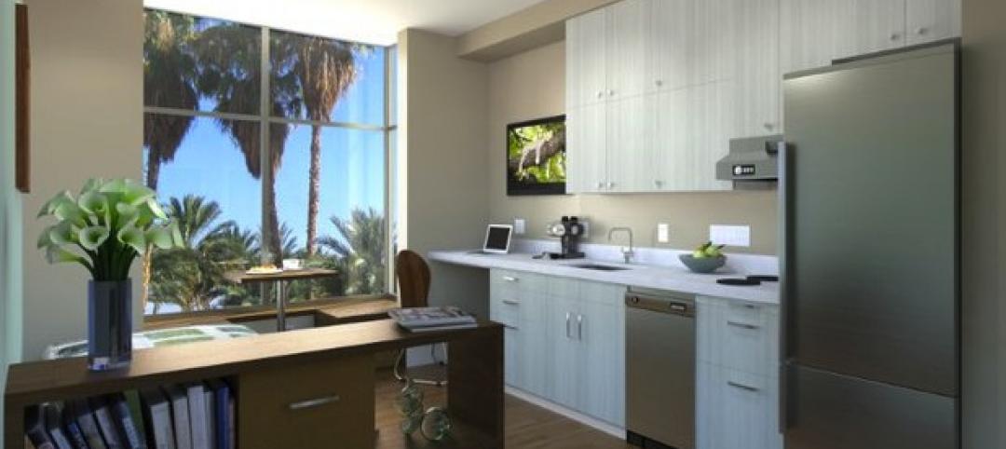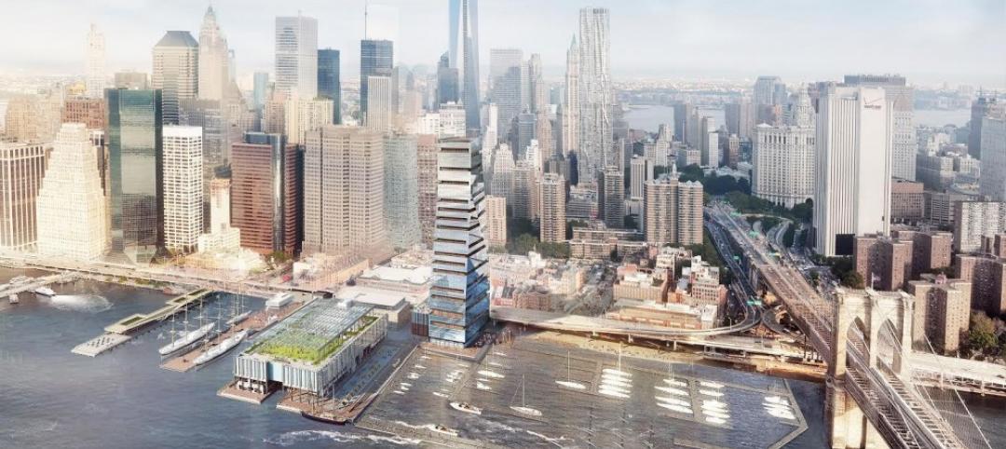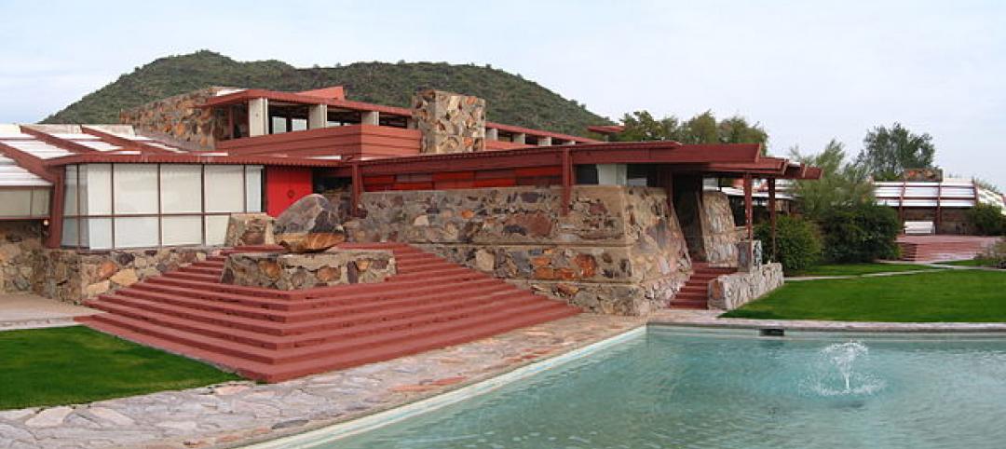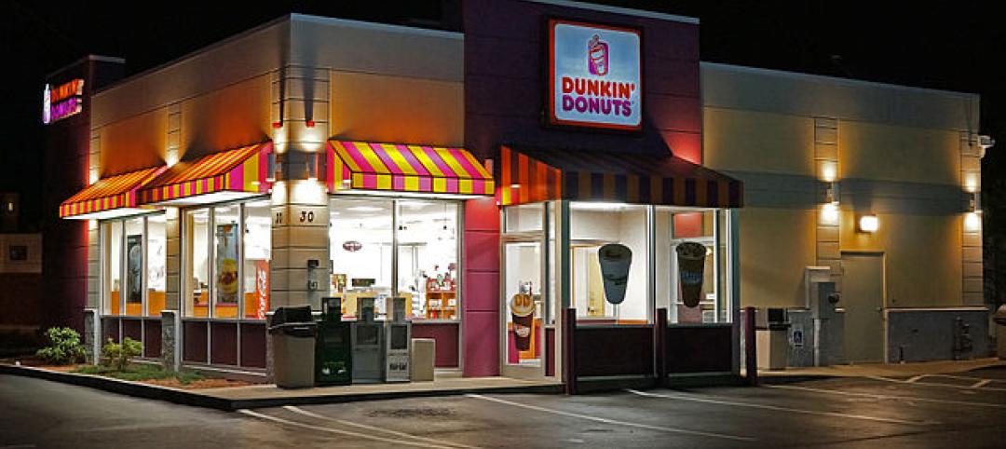ODA, a New York-based architecture and design studio, recently released renderings of Ombelle, a project including two residential towers in Fort Lauderdale, Fla. Dependable Equities hired ODA to design the architecture, interiors, and landscaping for the mixed-use development. Project plans were submitted to the city in May, beginning the approval process.
With more than 1.5 million square feet, Ombelle will include 1,100 rental units. The tapering forms of the two 43-story towers step away from each other as they rise, giving the units views of downtown Fort Lauderdale and the ocean. The facade comprises “a delicate exoskeleton,” according to a statement from ODA. Its outer shell features terraces and balconies that vary in depth, length, and density, which is meant to provide each unit a sense of individual identity.
“We are looking to establish a high-end, condo-like experience for renters,” Isaac Schlesinger, head of Dependable Equities, said in the statement.
The amenity package includes two pools: one with landscaping and a nearby work lounge, the other a larger infinity pool on the building’s edge. Amenities also include an outdoor bar area and chef’s kitchen, garden, gym, game room, library, private dining room, spin room, spa, dance studio, and yoga studio.
An urban plaza sits at the base of the building, connecting to a double-height colonnade around the perimeter. Also on its ground floor, Ombelle has over 11,000 square feet of commercial space for retail and restaurants.
“We are thrilled to be part of Fort Lauderdale’s transformation into a robust, forward-thinking city and international destination,” Eran Chen, founder and executive director, ODA, said in the statement. “From the beautifully landscaped public plaza that carves into the corner of the site, to the staggered outdoor balconies that create unique sky gardens for each apartment, Ombelle celebrates this exciting new chapter of design in the city.”
Building Team:
Owner and/or developer: Dependable Equities
Design architect: ODA
Architect of record: ODA
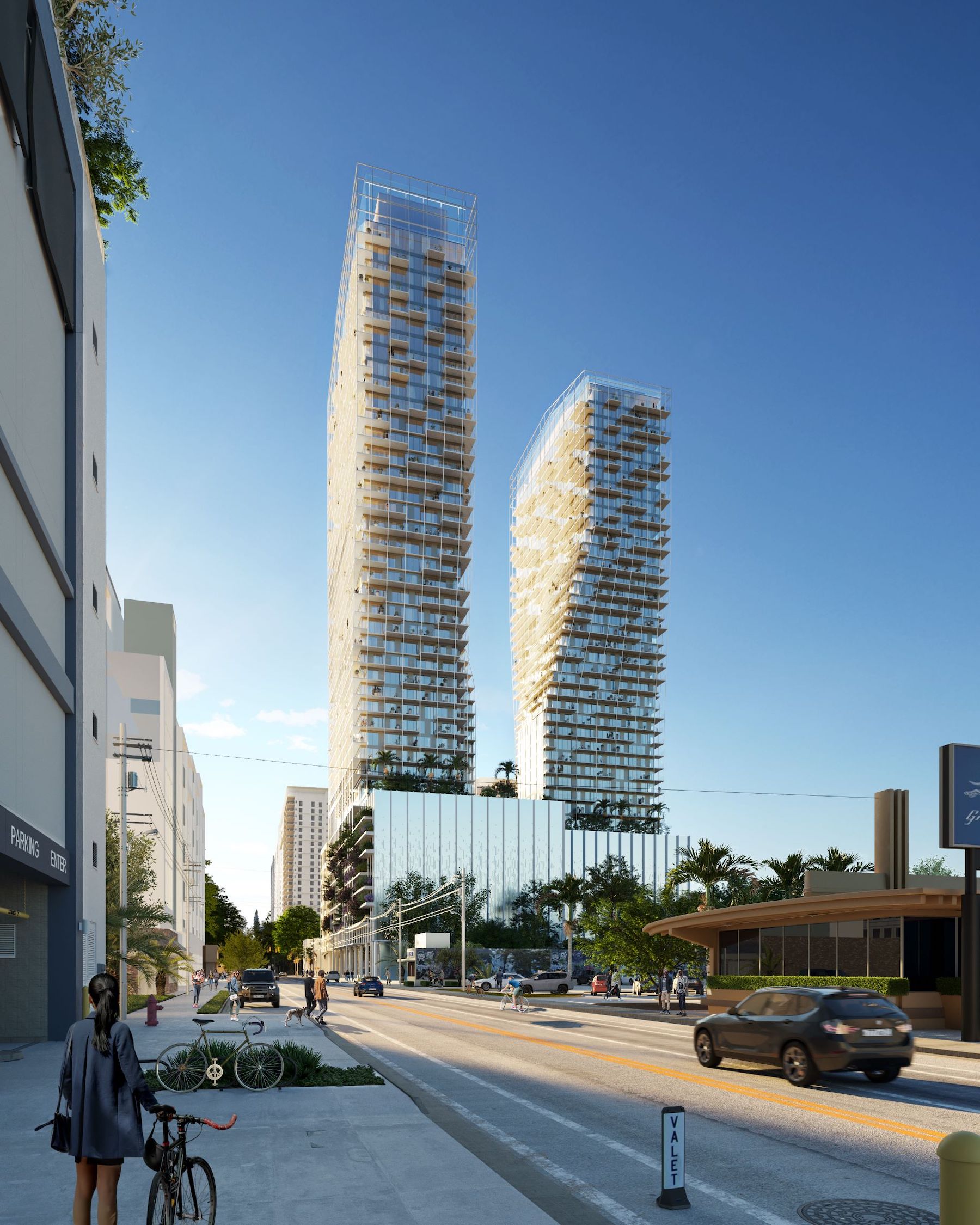
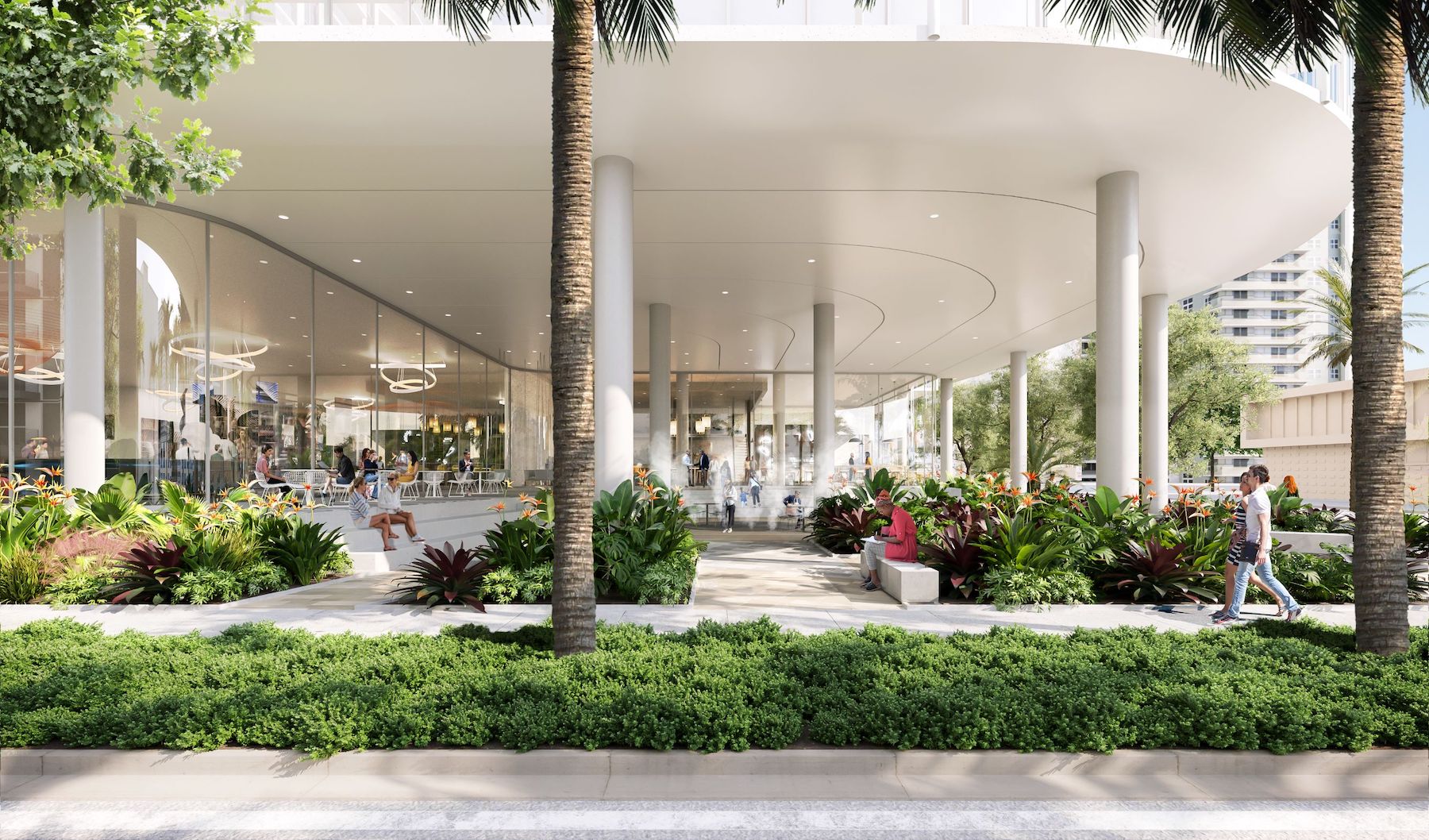
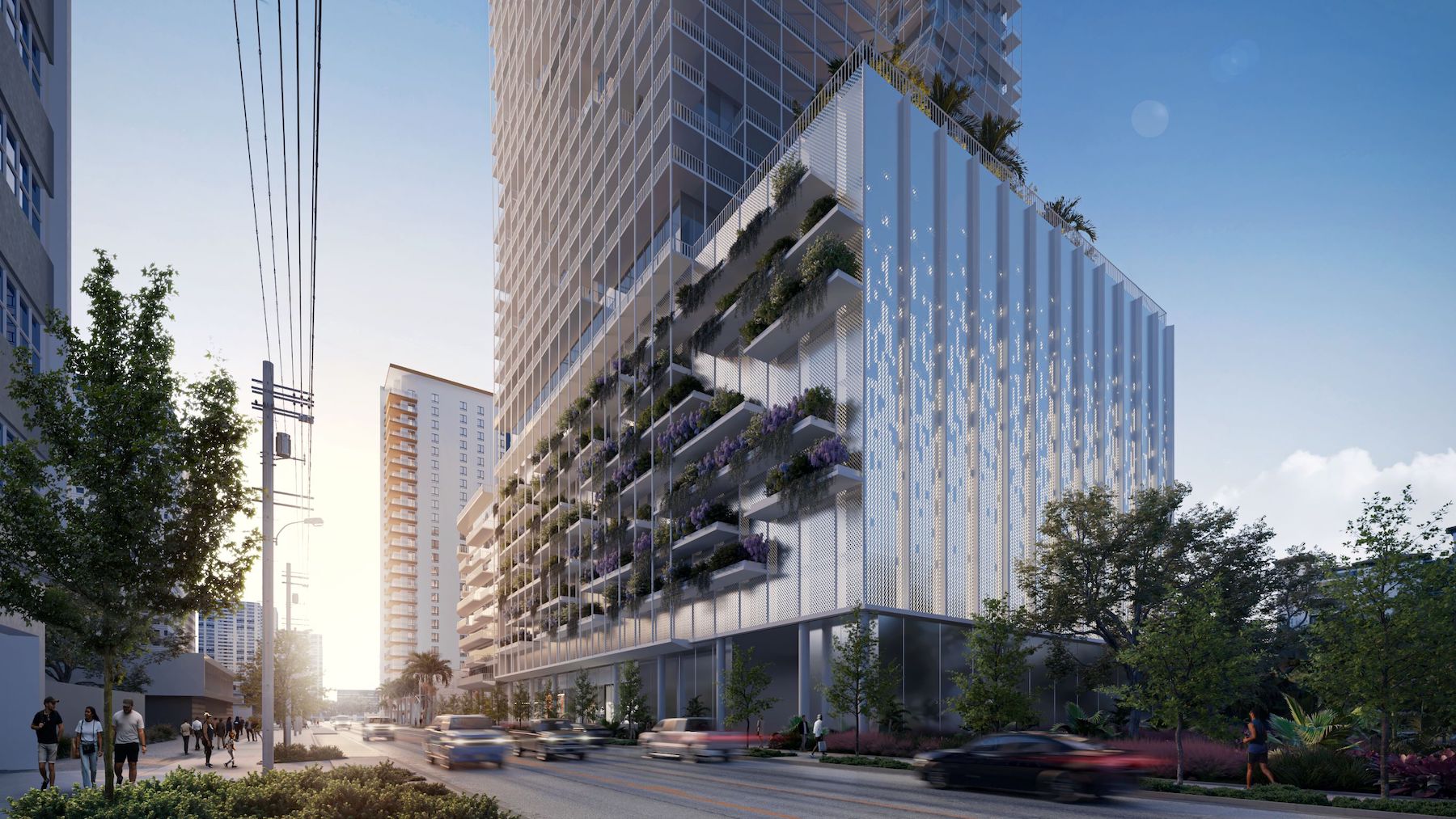
Related Stories
| Jan 7, 2015
4 audacious projects that could transform Houston
Converting the Astrodome to an urban farm and public park is one of the proposals on the table in Houston, according to news site Houston CultureMap.
| Jan 6, 2015
Snøhetta unveils design proposal of the Barack Obama Presidential Center Library for the University of Hawaii
The plan by Snøhetta and WCIT Architecture features a building that appears square from the outside, but opens at one corner into a rounded courtyard with a pool, Dezeen reports.
| Jan 2, 2015
S&ME to acquire Littlejohn
Companies plan to join forces, combining their strengths to create a leading engineering, design, planning, environmental and construction services firm.
| Dec 19, 2014
Zaha Hadid unveils dune-shaped HQ for Emirati environmental management company
Zaha Hadid Architects released designs for the new headquarters of Emirati environmental management company Bee’ah, revealing a structure that references the shape and motion of a sand dune.
| Dec 18, 2014
International Parking Institute and Green Parking Council collaborate with GBCI
The new collaboration recognizes importance of sustainable parking facility design and management to the built environment.
| Dec 17, 2014
USGBC announces 2014 Best of Green Schools honorees
Houston's Monarch School was named the K-12 school of the year, and Western Michigan University was honored as the top higher-ed institution, based on environmental programs and education efforts.
| Dec 17, 2014
ULI report looks at growing appeal of micro unit apartments
New research from the Urban Land Institute suggests that micro units have staying power as a housing type that appeals to urban dwellers in high-cost markets who are willing to trade space for improved affordability and proximity to downtown neighborhoods.
| Dec 15, 2014
SHoP Architects plans to turn NY's Seaport District into pedestrianized, mixed-use area
The scheme includes a proposed 500-foot luxury residential tower that would jut out into the harbor, extending the Manhattan grid out into the waterfront.
| Dec 15, 2014
Frank Lloyd Wright School of Architecture launches fundraising campaign for independent incorporation
The Frank Lloyd Wright Foundation announced today that it approved a possible path toward independent incorporation of the Frank Lloyd Wright School of Architecture by raising $2 million before the end of 2015.
| Dec 12, 2014
Dunkin’ Donuts launches certification for green restaurant buildings
The company aims to build 100 new DD Green-certified restaurants by the end of 2016.


