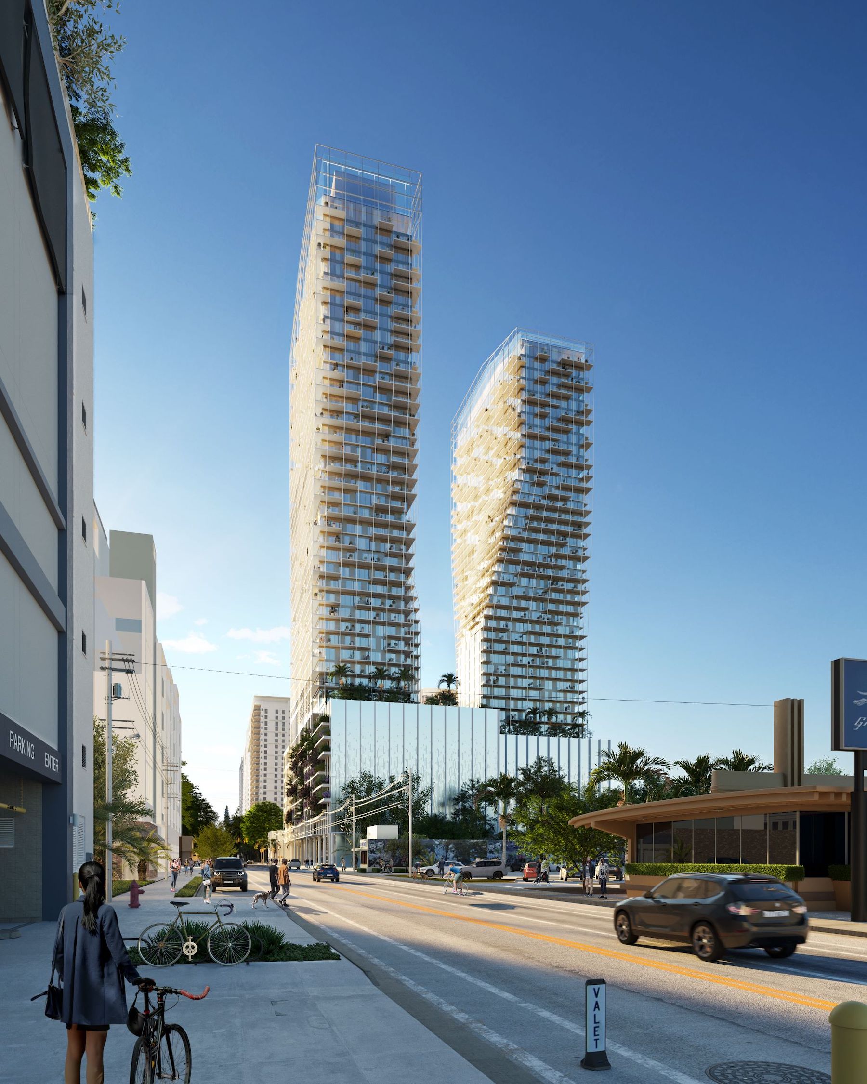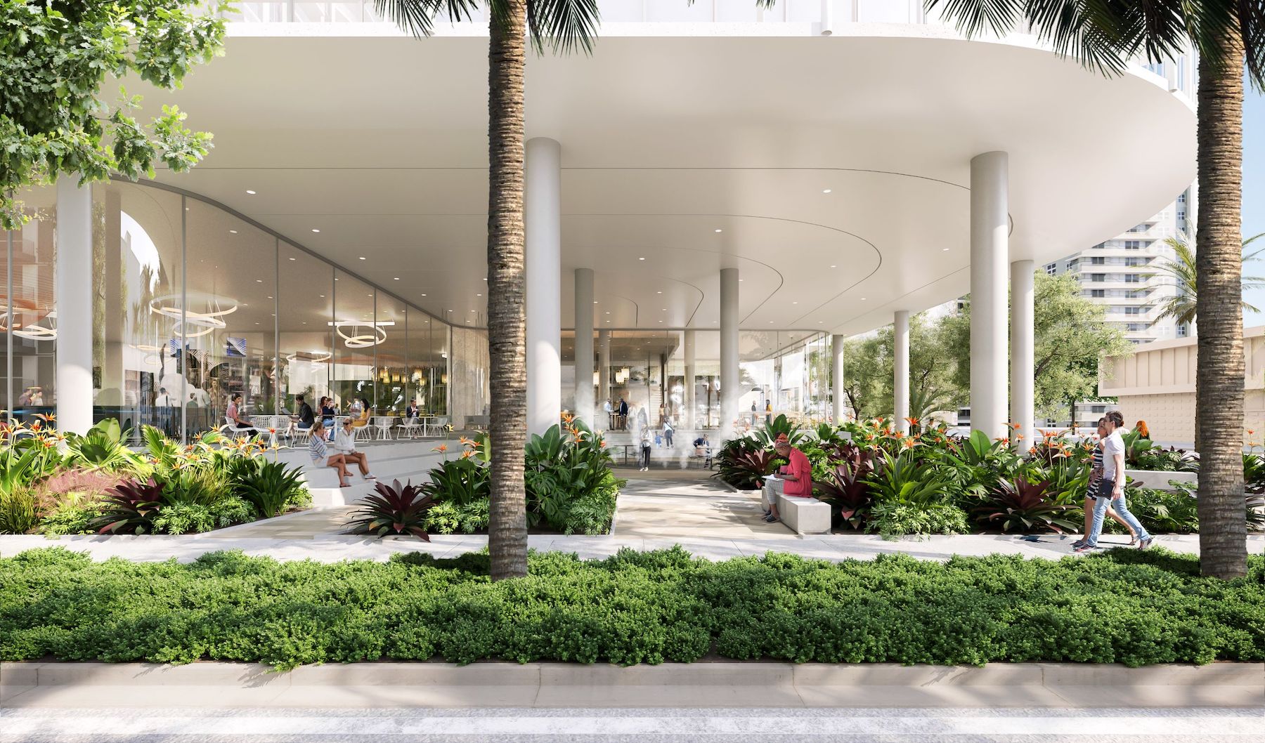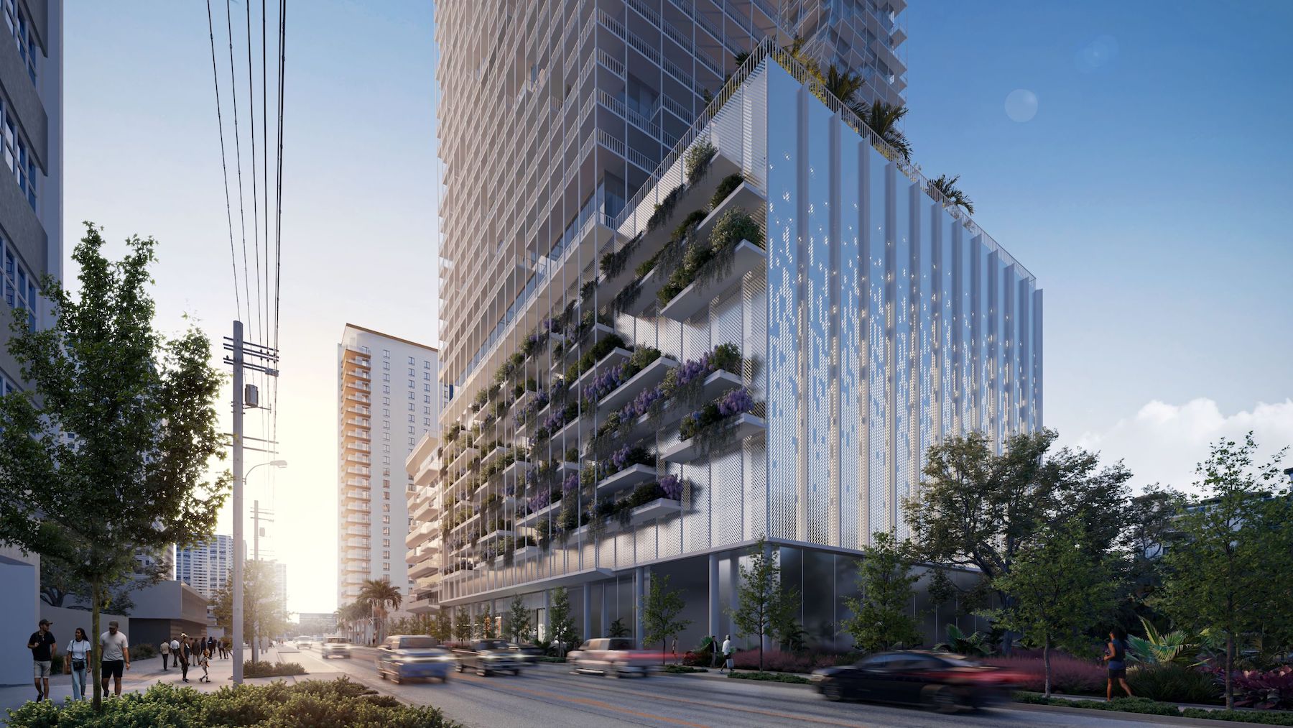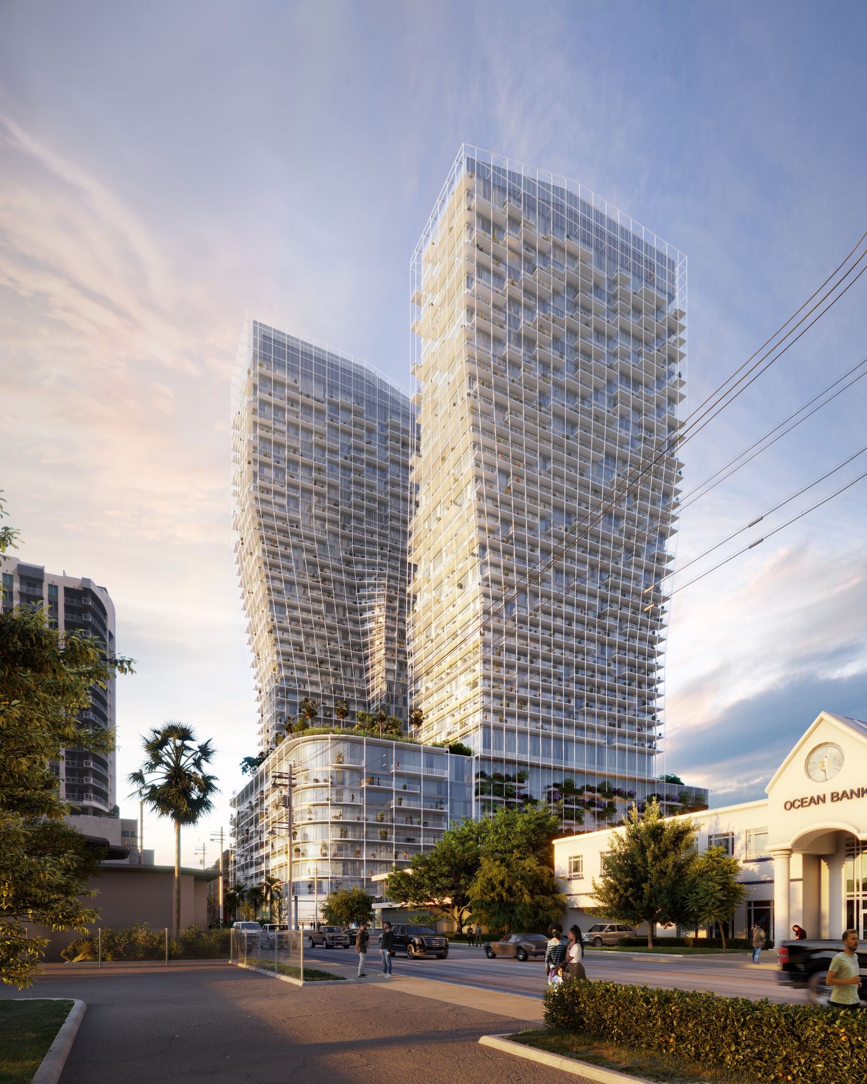ODA, a New York-based architecture and design studio, recently released renderings of Ombelle, a project including two residential towers in Fort Lauderdale, Fla. Dependable Equities hired ODA to design the architecture, interiors, and landscaping for the mixed-use development. Project plans were submitted to the city in May, beginning the approval process.
With more than 1.5 million square feet, Ombelle will include 1,100 rental units. The tapering forms of the two 43-story towers step away from each other as they rise, giving the units views of downtown Fort Lauderdale and the ocean. The facade comprises “a delicate exoskeleton,” according to a statement from ODA. Its outer shell features terraces and balconies that vary in depth, length, and density, which is meant to provide each unit a sense of individual identity.
“We are looking to establish a high-end, condo-like experience for renters,” Isaac Schlesinger, head of Dependable Equities, said in the statement.
The amenity package includes two pools: one with landscaping and a nearby work lounge, the other a larger infinity pool on the building’s edge. Amenities also include an outdoor bar area and chef’s kitchen, garden, gym, game room, library, private dining room, spin room, spa, dance studio, and yoga studio.
An urban plaza sits at the base of the building, connecting to a double-height colonnade around the perimeter. Also on its ground floor, Ombelle has over 11,000 square feet of commercial space for retail and restaurants.
“We are thrilled to be part of Fort Lauderdale’s transformation into a robust, forward-thinking city and international destination,” Eran Chen, founder and executive director, ODA, said in the statement. “From the beautifully landscaped public plaza that carves into the corner of the site, to the staggered outdoor balconies that create unique sky gardens for each apartment, Ombelle celebrates this exciting new chapter of design in the city.”
Building Team:
Owner and/or developer: Dependable Equities
Design architect: ODA
Architect of record: ODA



Related Stories
| Aug 11, 2010
Green HQ going up in Miami
Formgroup, Coral Gables, Fla., has been commissioned by communications company CIMA Telecom to design its 24,000-sf headquarters in Miami. The nine-story, LEED Gold pre-certified office building will get 25% of its power from solar panels and will minimize energy usage with the help of automated window shades and occupancy sensors.
| Aug 11, 2010
Aloft hotel opens at Washington National Harbor
A partnership of five developers, including the John Hardy Group and Peterson Companies, have completed a 190-room aloft hotel at Washington National Harbor, a mixed-use retail/entertainment development in Oxon Hill, Md., near Washington, D.C. Designed in conjunction with David Rockwell and the Rockwell Group, the aloft prototype offers atmospheric public spaces designed to draw guests from the...
| Aug 11, 2010
Perkins Eastman awarded Indian School of Business campus
The New York office of Perkins Eastman has been commissioned by the Indian School of Business for a 70-acre, 1.5 million-sf new business school campus as part of a 300-acre “Knowledge City” in Chandigarh, Mohali, India. The sustainable campus will accommodate four centers of excellence: healthcare management, public policy, manufacturing/operations, and physical infrastructure manag...
| Aug 11, 2010
Colonnade fixes setback problem in Brooklyn condo project
The New York firm Scarano Architects was brought in by the developers of Olive Park condominiums in the Williamsburg section of Brooklyn to bring the facility up to code after frame out was completed. The architects designed colonnades along the building's perimeter to create the 15-foot setback required by the New York City Planning Commission.
| Aug 11, 2010
Wisconsin becomes the first state to require BIM on public projects
As of July 1, the Wisconsin Division of State Facilities will require all state projects with a total budget of $5 million or more and all new construction with a budget of $2.5 million or more to have their designs begin with a Building Information Model. The new guidelines and standards require A/E services in a design-bid-build project delivery format to use BIM and 3D software from initial ...
| Aug 11, 2010
Manhattan's Pier 57 to be transformed into $210 million cultural center
LOT-EK, Beyer Blinder Belle, and West 8 have been selected as the design team for Hudson River Park's $210 million Pier 57 redevelopment, headed by local developer Young Woo & Associates. The 375,000-sf vacant passenger ship terminal will be transformed into a cultural center, small business incubator, and public park, including a rooftop venue for the Tribeca Film Festival.
| Aug 11, 2010
Opening night close for Kent State performing arts center
The curtain opens on the Tuscarawas Performing Arts Center at Kent State University in early 2010, giving the New Philadelphia, Ohio, school a 1,100-seat multipurpose theater. The team of Legat & Kingscott of Columbus, Ohio, and Schorr Architects of Dublin, Ohio, designed the 50,000-sf facility with a curving metal and glass façade to create a sense of movement and activity.
| Aug 11, 2010
D.C. gets sweeter with expanded green eatery
Greens Restaurant Group has expanded its popular salad and yogurt eatery, sweetgreen, to two neighborhoods in the Washington, D.C., area, Dupont Circle and Bethesda, Md. Designed by local architect CORE architecture + design, the experiential dining projects use salvaged hickory for the walls, wood recycled from the old bowling alleys for the tables and chairs, and sustainable paper/dye product...







