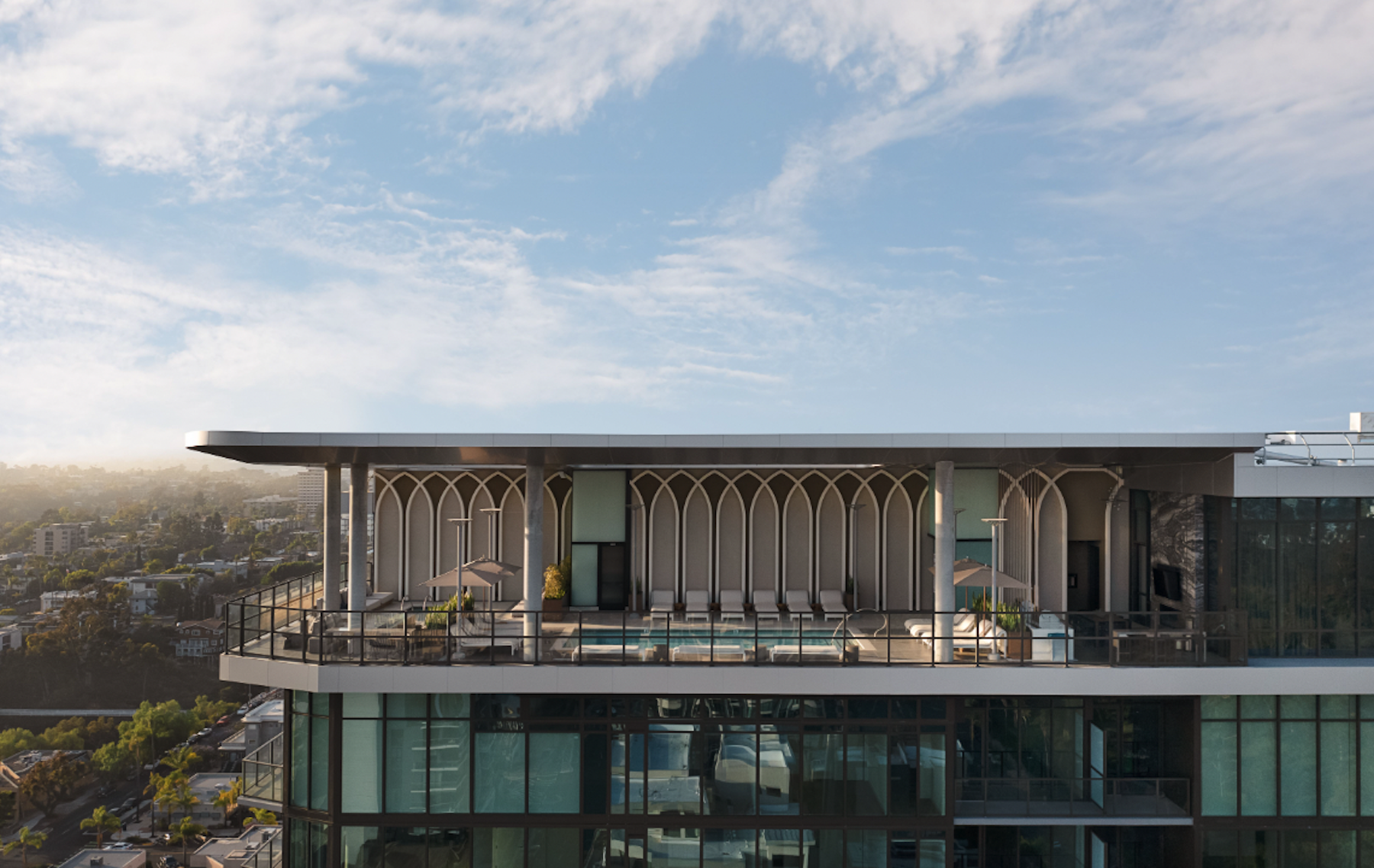The new 525 Olive mixed use San Diego tower was inspired by the coastal experience and luxury travel. The 300,000 sf, 20-story structure is connected to St. Paul’s Cathedral, located on the edge of 1600 acres of parkland and the museums of Balboa Park. Residents occupy 204 rental units (186 market rate and 18 deed-restricted low-income units). The building also houses a corner street-level retail/restaurant space.
Amenities include a rooftop pool deck with sweeping 270 degree views of San Diego from Mission Bay to the north to Mexico to the south. Several 18-foot stone arches on the feature wall are a nod to the gothic architecture of St. Paul’s Cathedral’s cloister and are visible for miles approaching the building. The fifth floor accommodates a state-of-the-art fitness deck that overlooks the treetops of Balboa Park. Additional luxury amenities include organic courtyards with outdoor seating, a pet spa with grooming stations, and conference rooms.
The building features a striking marble entry, pulling elements from the interior design out into the public street. A custom-designed installation composed of hundreds of fluttering hand-cut metal mesh butterflies adorn a see-through wall in the main lobby. The butterfly display is a reference to the surrounding parklands and natural environs.
All units were designed with high-end finishes and a soft, modern gray palette. Studio, 1-bedroom, and 2-bedroom units feature wood emulating plank flooring with quartz countertops
throughout. Kitchens are equipped with high gloss cabinetry with a herringbone marble backsplash. Washer and dryers are available in each unit.
Penthouse units feature 270 degree views, soaring 14-foot ceilings, engineered wood
flooring, and quartz countertops. All units have access to subterranean parking shared with St. Paul’s Cathedral.
The project preserves the historic architecture of the Cathedral, adding modernized and expanded spaces and upgrades to its public courtyard. Despite being in the midst of a bustling, walkable neighborhood, the location and the properties outdoor spaces afford residents an unexpected level of serenity and quiet.
On the Building Team:
Owner and/or developer: Greystar Real Estate and Development, Joint Venture with St. Paul’s Cathedral
Design architect: Jules Wilson Design Studio and Joseph Wong Design Associates
Architect of record: Joseph Wong Design Associates
Interior design: Jules Wilson Design Studio
MEP engineer: McParlane & Associates
Structural engineer: KorStructural (Formerly known as BMZ)
General contractor/construction manager: Greystar Real Estate and Development
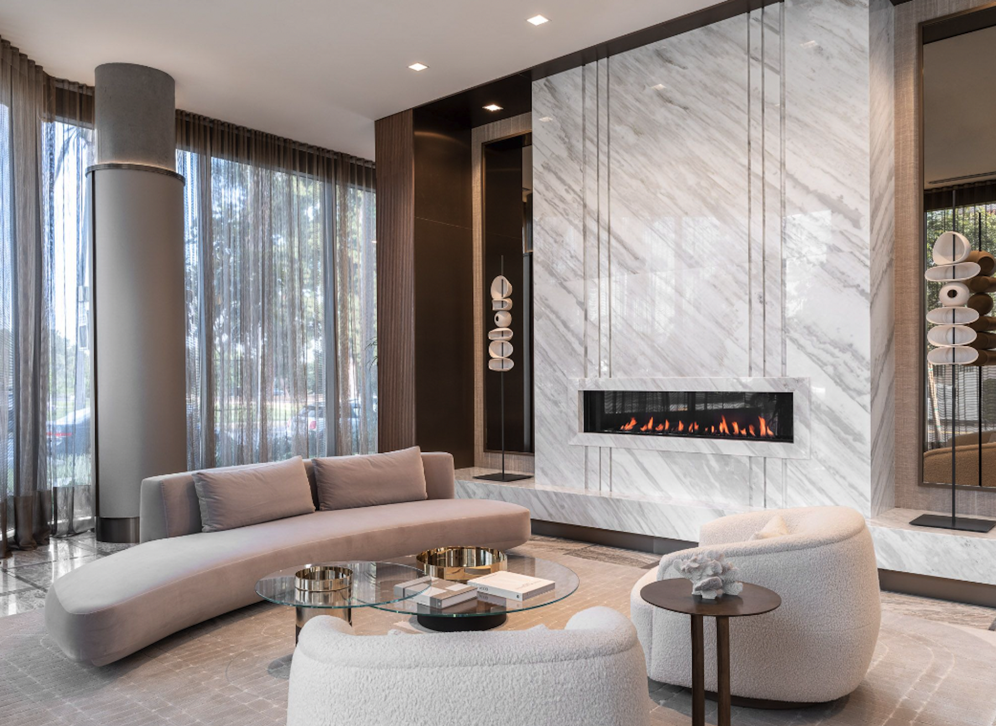
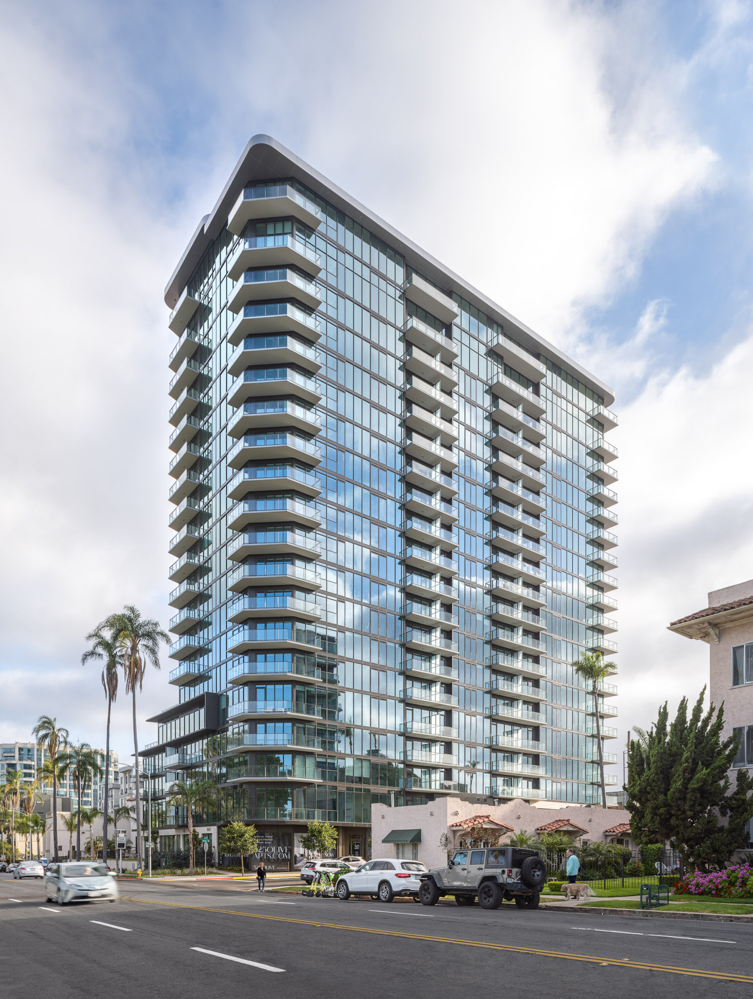
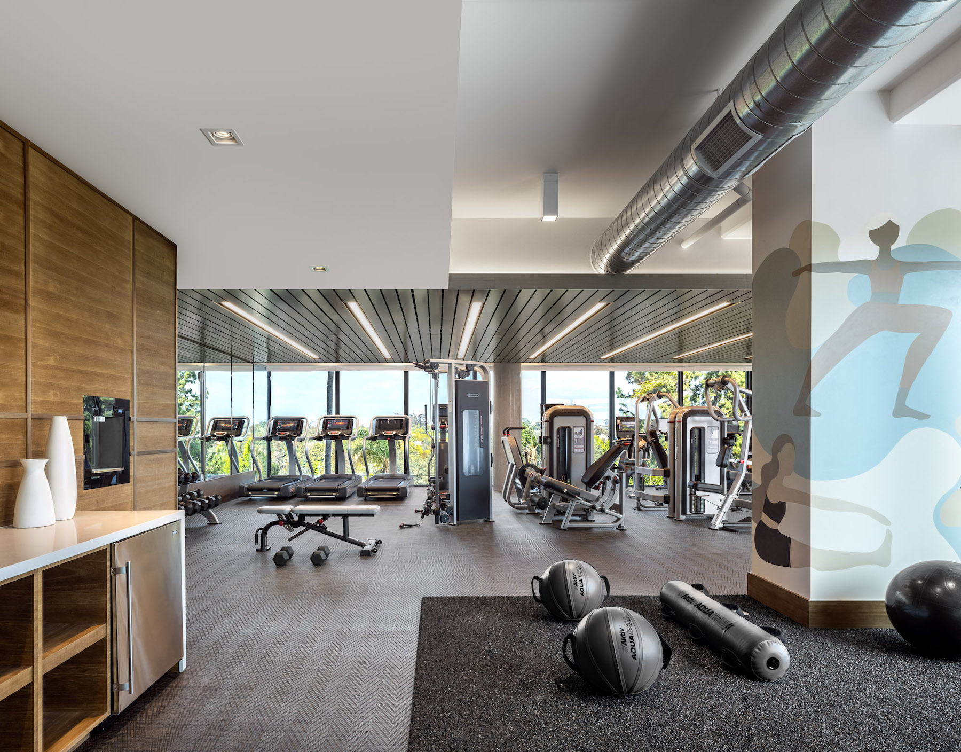
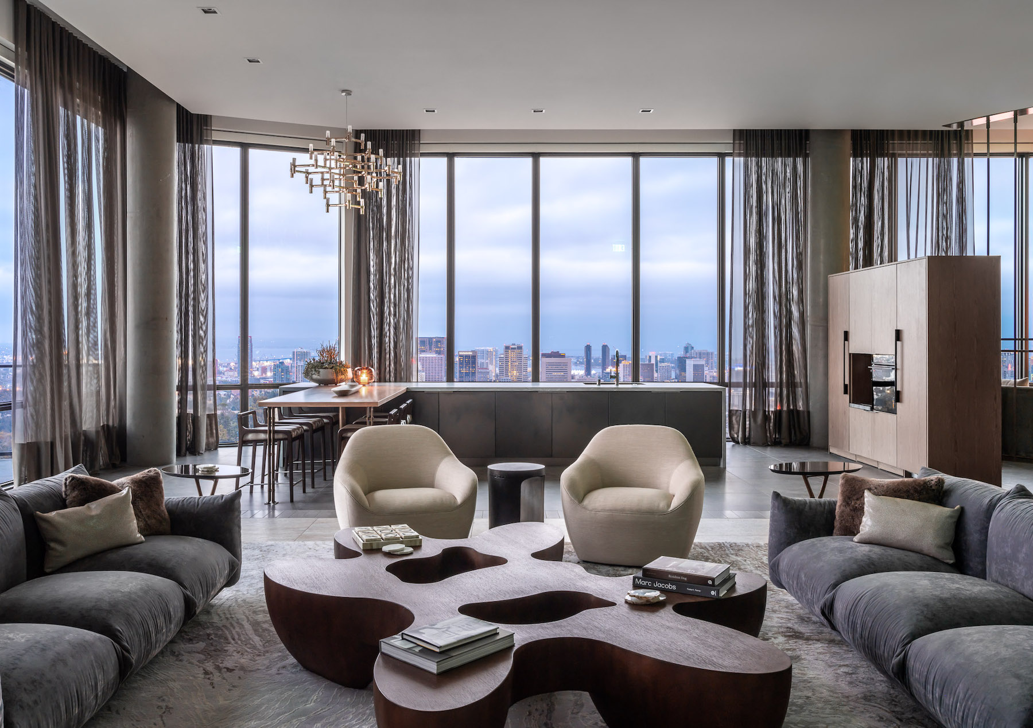
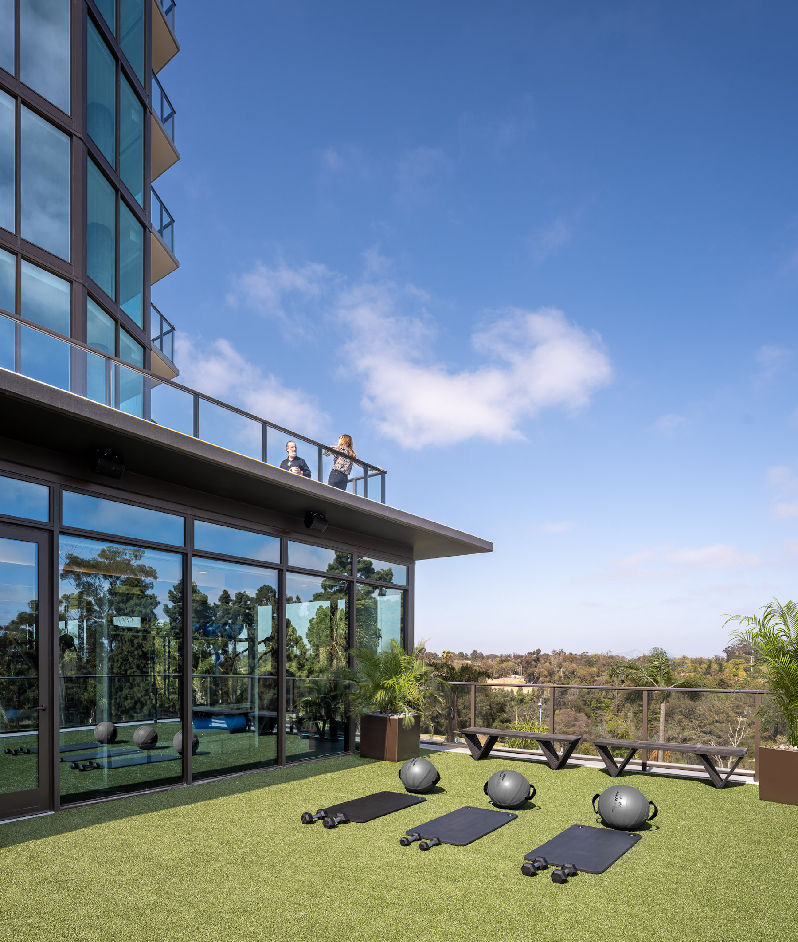
Related Stories
| Aug 11, 2010
New book provides energy efficiency guidance for hotels
Recommendations on achieving 30% energy savings over minimum code requirements are contained in the newly published Advanced Energy Design Guide for Highway Lodging. The energy savings guidance for design of new hotels provides a first step toward achieving a net-zero-energy building.
| Aug 11, 2010
AGC unveils comprehensive plan to revive the construction industry
The Associated General Contractors of America unveiled a new plan today designed to revive the nation’s construction industry. The plan, “Build Now for the Future: A Blueprint for Economic Growth,” is designed to reverse predictions that construction activity will continue to shrink through 2010, crippling broader economic growth.
| Aug 11, 2010
PCL Construction, HITT Contracting among nation's largest commercial building contractors, according to BD+C's Giants 300 report
A ranking of the Top 50 Commercial Contractors based on Building Design+Construction's 2009 Giants 300 survey. For more Giants 300 rankings, visit http://www.BDCnetwork.com/Giants
| Aug 11, 2010
Webcor, Hunt Construction lead the way in mixed-use construction, according to BD+C's Giants 300 report
A ranking of the Top 30 Mixed-Use Contractors based on Building Design+Construction's 2009 Giants 300 survey. For more Giants 300 rankings, visit http://www.BDCnetwork.com/Giants
| Aug 11, 2010
Report: Fraud levels fall for construction industry, but companies still losing $6.4 million on average
The global construction, engineering and infrastructure industry saw a significant decline in fraud activity with companies losing an average of $6.4 million over the last three years, according to the latest edition of the Kroll Annual Global Fraud Report, released today at the Association of Corporate Counsel’s 2009 Annual Meeting in Boston. This new figure represents less than half of last year’s amount of $14.2 million.
| Aug 11, 2010
First CityCenter projects earn LEED Gold
CityCenter announced today that it has received three Leadership in Energy and Environmental Design LEED Gold certifications from the U.S. Green Building Council for: 1) ARIA Resort's hotel tower; 2) ARIA Resort's convention center and theater; 3) Vdara Hotel. ARIA and Vdara will open in December on the Las Vegas Strip and are the first of CityCenter's developments to be LEED certified.
| Aug 11, 2010
And the world's tallest building is…
At more than 2,600 feet high, the Burj Dubai (right) can still lay claim to the title of world's tallest building—although like all other super-tall buildings, its exact height will have to be recalculated now that the Council on Tall Buildings and Urban Habitat (CTBUH) announced a change to its height criteria.
| Aug 11, 2010
Spa resort in harmony with mountain setting
The Sparkling Hill Resort and Wellness Hotel in Vernon, B.C., looks as if it was chiseled out of bedrock and jutting from the mountainside. Designed by the Victoria, B.C., office of Cannon Design, the 240,000-sf resort has 152 guest rooms with floor-to-ceiling windows and spa-like bathrooms, as well as a signature 20,000-sf whole-body wellness spa with treatment rooms designed to feel like they...
| Aug 11, 2010
Triangular tower targets travelers
Chicago-based Goettsch Partners is designing a new mixed-use high-rise for the Chinese city of Dalian, located on the Yellow Sea coast. Developed by Hong Kong-based China Resources Land Limited, the tower will have almost 1.1 million sf, which includes a 377-room Grand Hyatt hotel, 84 apartments, three restaurants, banquet space, and a spa and fitness center.
| Aug 11, 2010
CityCenter projects get LEED Gold
MGM Mirage and Infinity World Development have received LEED Gold certification for the first three CityCenter projects: the ARIA Resort hotel tower, ARIA Resort convention center and theater, and the Vdara Hotel (above). The CityCenter developers anticipate Gold or Silver LEED certification for the project's remaining developments, which include a Mandarin Oriental hotel, a 500,000-sf retail a...


