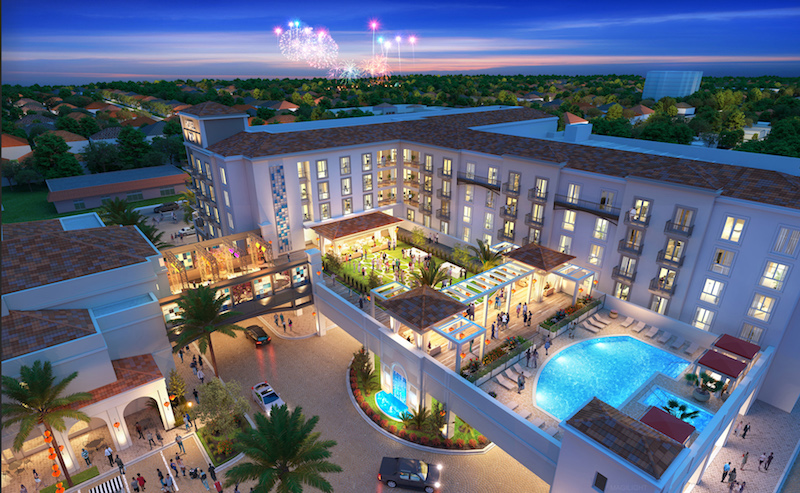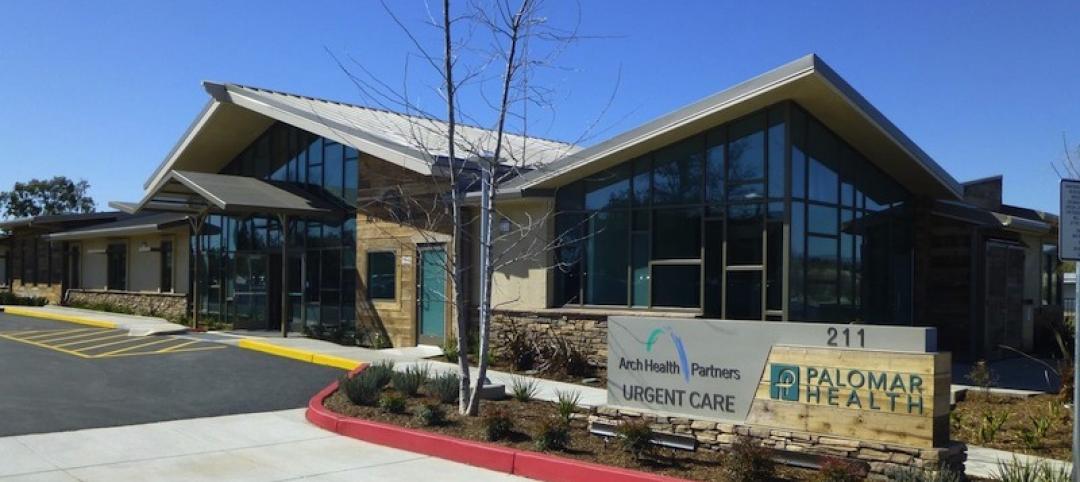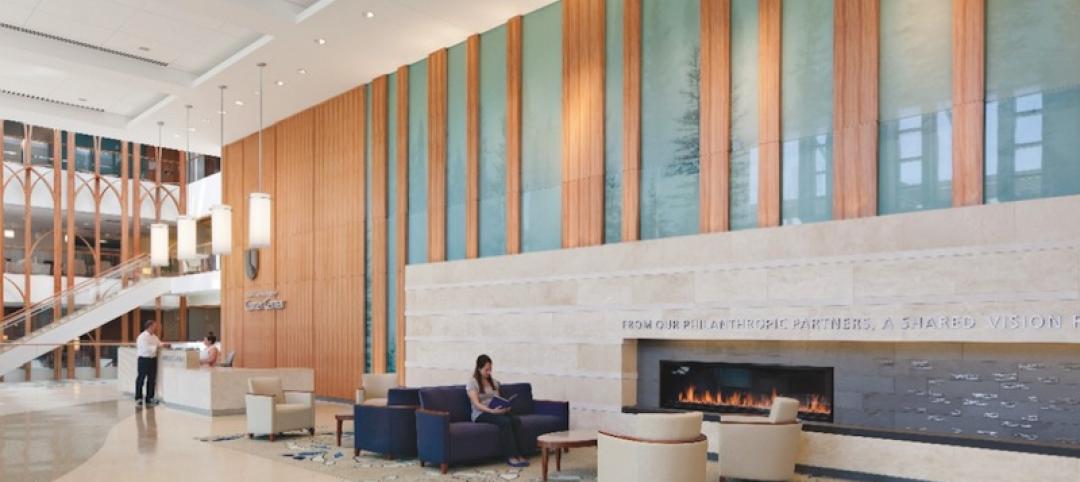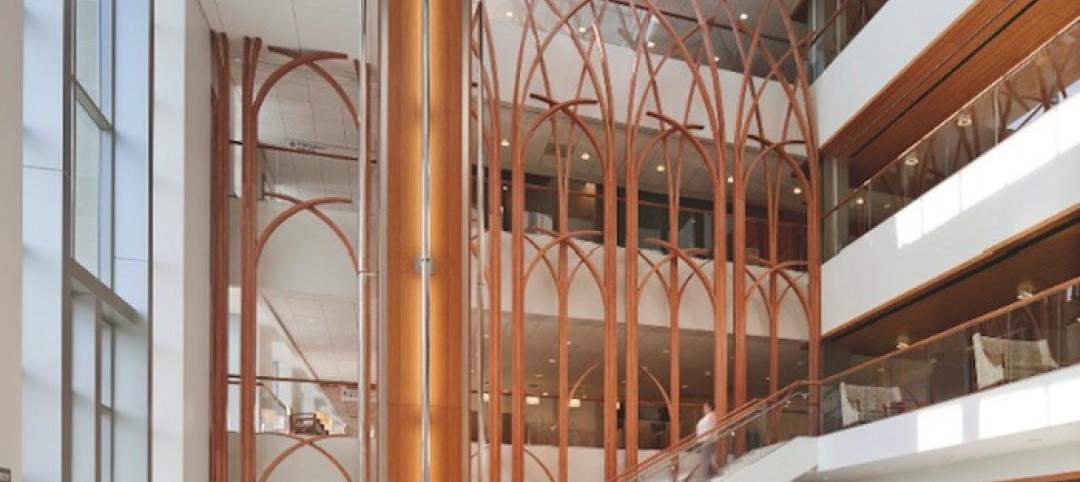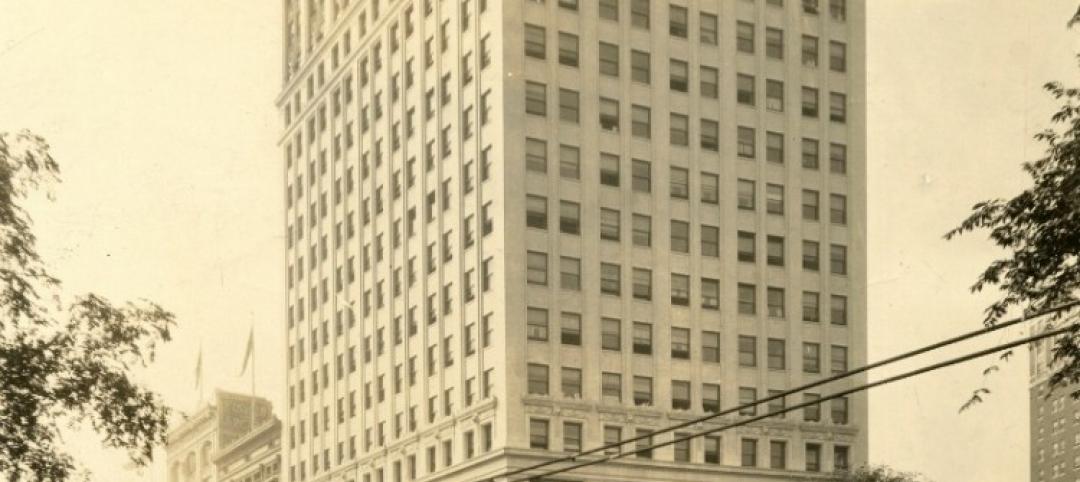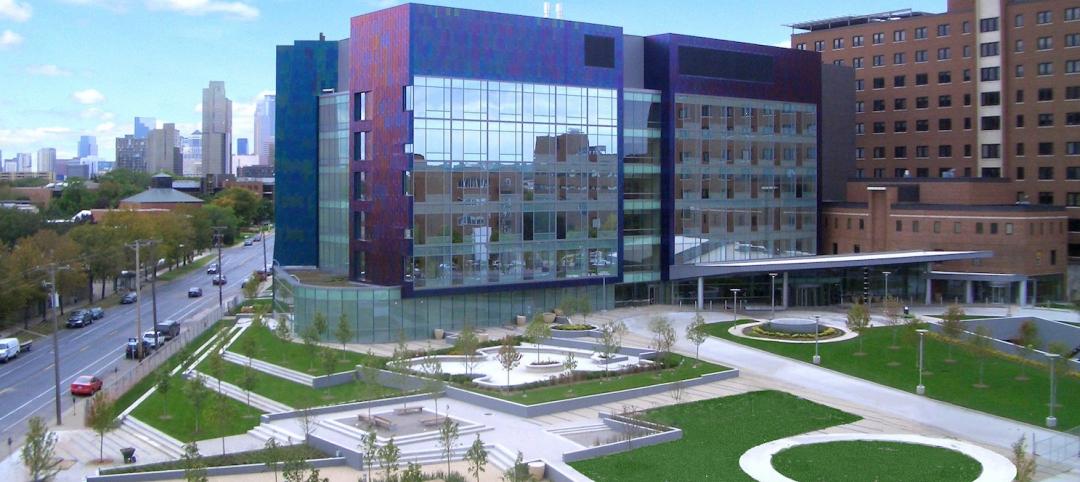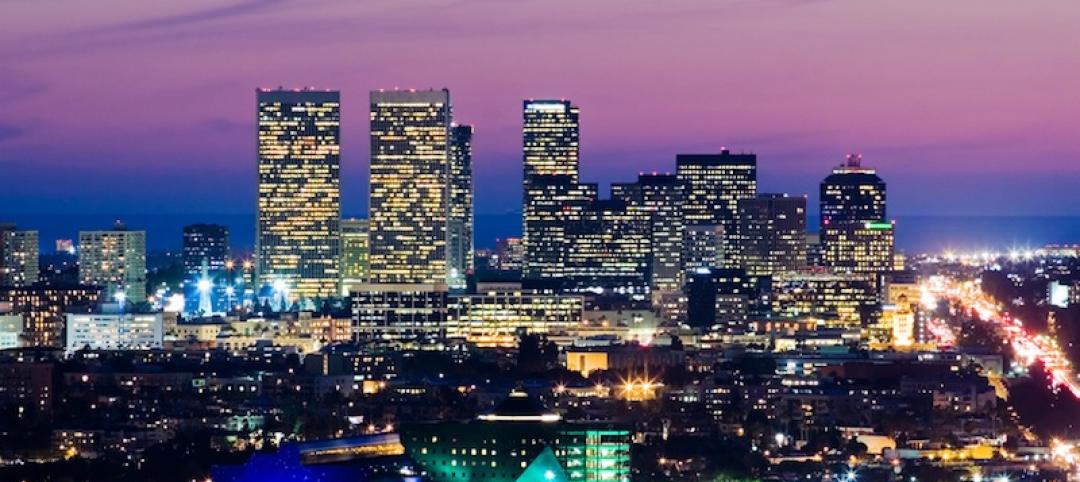Bolsa Row, a planned mixed-use development from KTGY Architecture + Planning, has been unveiled for Westminster, Calif. The project will act as a gateway to the largest Vietnamese community in the U.S., “Little Saigon.”
The community will be located on six acres of land and include a five-story 150-room hotel, a five-story 201-unit apartment complex, and 60,000 sf of ground floor retail, restaurant space, and an event facility. The apartment complex will comprise a mixture of studio, one-, and two-bedroom units. A “Festival Street,” a pedestrian-friendly retail promenade, will connect the different components of the project.
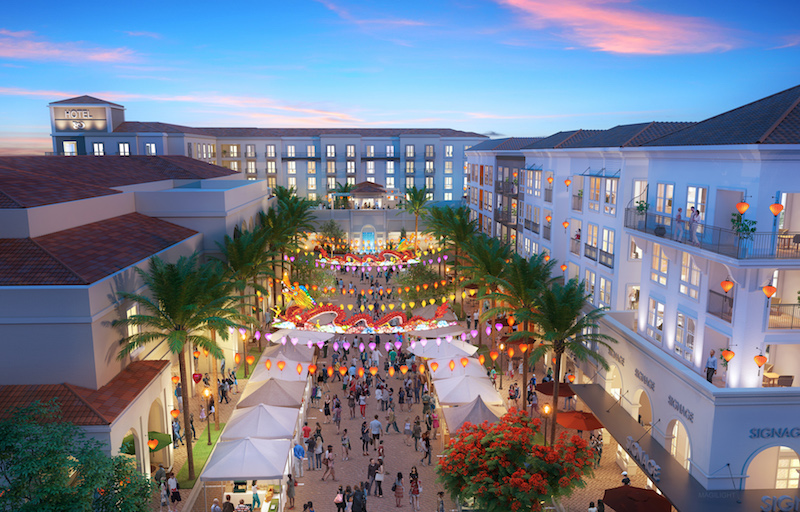 The Festival Retail Street connecting the residential residences to the south, the Banquet facility to the north, and the Hotel to the east. Rendering courtesy of KTGY Architecture + Planning.
The Festival Retail Street connecting the residential residences to the south, the Banquet facility to the north, and the Hotel to the east. Rendering courtesy of KTGY Architecture + Planning.
The Festival Street can host farmers markets, holiday celebrations and private parties. It can be closed to traffic for these events without restricting the circulation of the site. When it is open, the street will provide parking for the development’s retail component.
A landscaped “Celebration Bridge” will provide seating areas and connect the event hall to the hotel’s second-story roof garden. The bridge enhances pedestrian circulation and provides additional outdoor event space with access to the indoor reception halls.
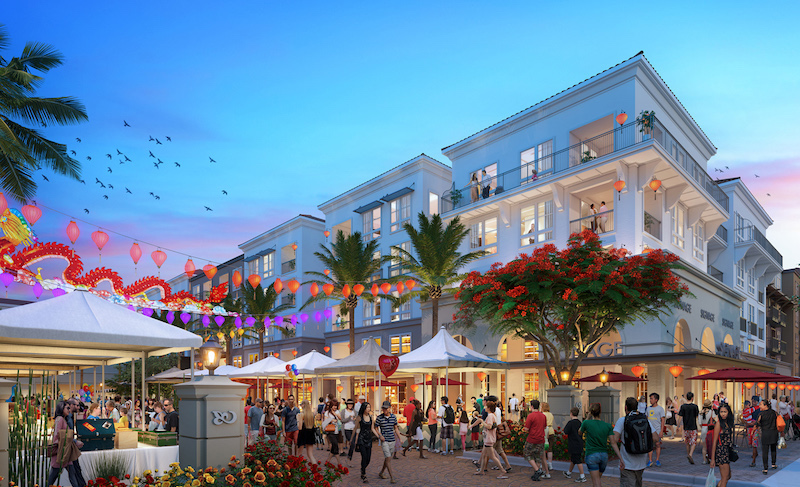 This area is envisioned to include up to 210 apartments with supporting amenities and ground floor retail uses. Active frontage along the Festival Street consisting of retail and active residential amenities spaces such as the leasing offices, fitness center, and more. Rendering courtesy of KTGY Architecture + Planning.
This area is envisioned to include up to 210 apartments with supporting amenities and ground floor retail uses. Active frontage along the Festival Street consisting of retail and active residential amenities spaces such as the leasing offices, fitness center, and more. Rendering courtesy of KTGY Architecture + Planning.
Plans for Bolsa Row, which is being developed by IP Westminster, LLC, have been submitted to the city and are currently under review.
Related Stories
| Apr 30, 2013
Healthcare lighting innovation: Overhead fixture uses UV to kill airborne pathogens
Designed specifically for hospitals, nursing homes, child care centers, and other healthcare facilities where infection control is a concern, the Arcalux Health Risk Management System (HRMS) is an energy-efficient lighting fixture that doubles as a germ-killing machine.
| Apr 24, 2013
North Carolina bill would ban green rating systems that put state lumber industry at disadvantage
North Carolina lawmakers have introduced state legislation that would restrict the use of national green building rating programs, including LEED, on public projects.
| Apr 24, 2013
Los Angeles may add cool roofs to its building code
Los Angeles Mayor Antonio Villaraigosa wants cool roofs added to the city’s building code. He is also asking the Department of Water and Power (LADWP) to create incentives that make it financially attractive for homeowners to install cool roofs.
| Apr 10, 2013
ASHRAE publishes second edition to HVAC manual for healthcare facilities
The American Society of Heating, Refrigerating and Air-Conditioning Engineers (ASHRAE) has published a second edition of its “HVAC Design Manual for Hospitals and Clinics.”
| Apr 2, 2013
6 lobby design tips
If you do hotels, schools, student unions, office buildings, performing arts centers, transportation facilities, or any structure with a lobby, here are six principles from healthcare lobby design that make for happier users—and more satisfied owners.
| Apr 2, 2013
4 hospital lobbies provide a healthy perspective
A carefully considered entry zone can put patients at ease while sending a powerful branding message for your healthcare client. Our experts show how to do it through four project case studies.
| Mar 29, 2013
Detroit's historic Whitney Building to be renovated for hotel, apartments
Detroit's David Whitney Building, a 19-story landmark erected in 1915, will be renovated for an Aloft hotel and apartments.
| Mar 29, 2013
Cuningham Group acquires NTD's healthcare practice, expands into key markets
The international design firm Cuningham Group Architecture, Inc. has announced that NTD Healthcare has the joined the company in a strategic expansion. A practice of NTD Architecture, NTD Healthcare joins Cuningham Group with three principals: Wayne Hunter, AIA, NCARB, ACHA and Phillip T. Soule, III, AIA, ACHA in San Diego, along with Maha Abou-Haidar, AIA in Phoenix.
| Mar 15, 2013
7 most endangered buildings in Chicago
The Chicago Preservation Society released its annual list of the buildings at high risk for demolition.
| Mar 14, 2013
25 cities with the most Energy Star certified buildings
Los Angeles, Washington, D.C., and Chicago top EPA's list of the U.S. cities with the greatest number of Energy Star certified buildings in 2012.


