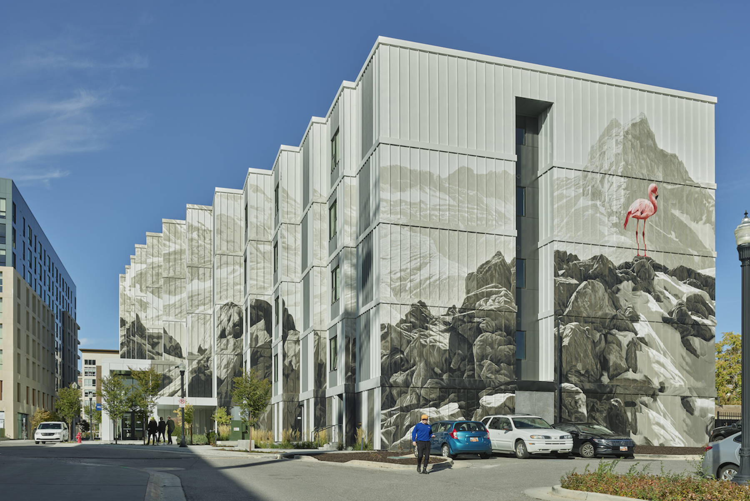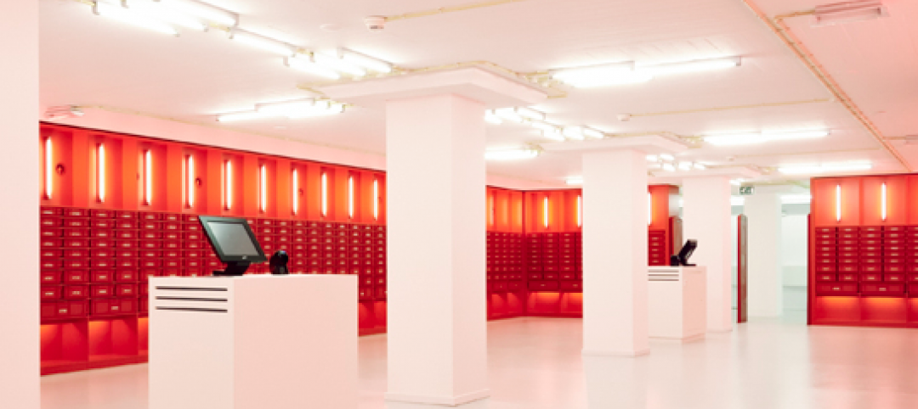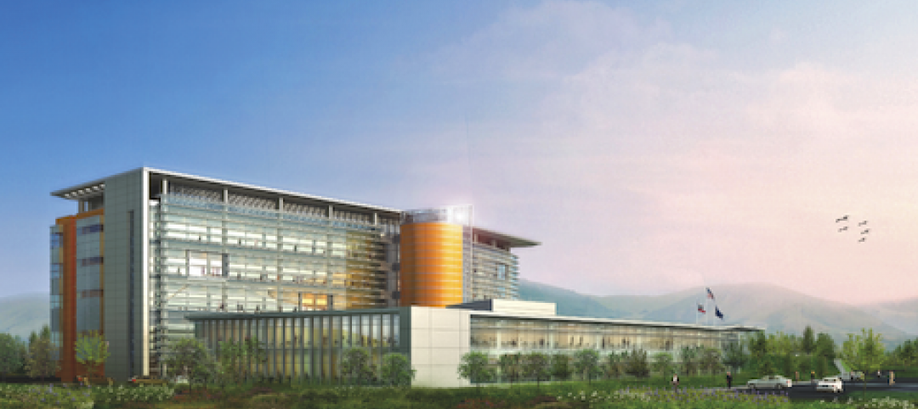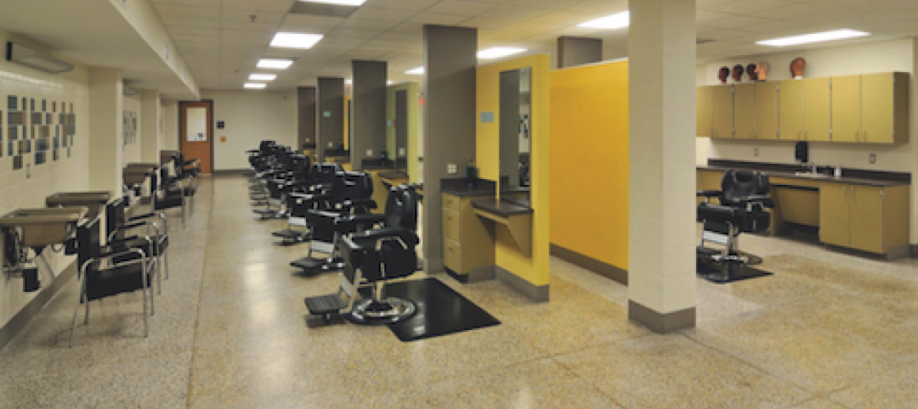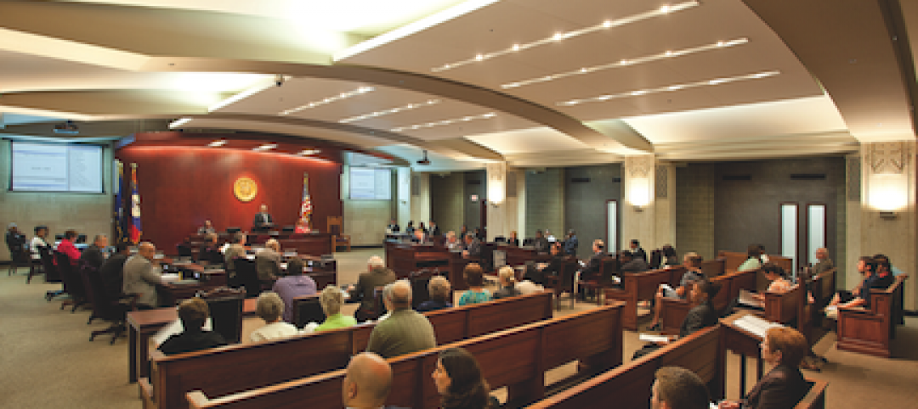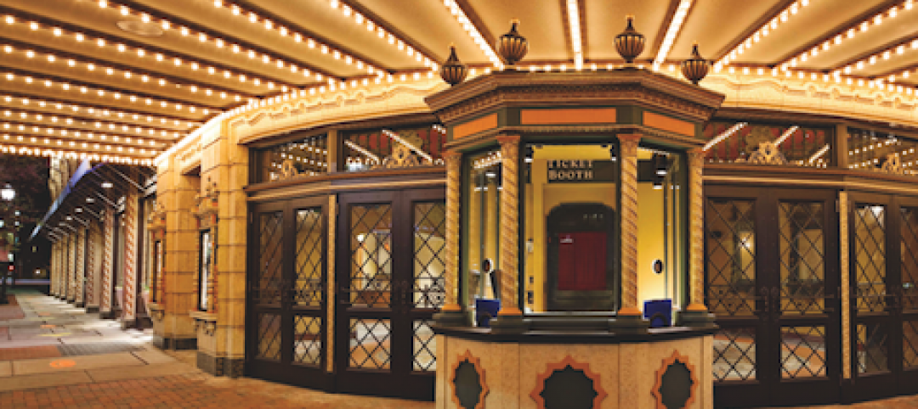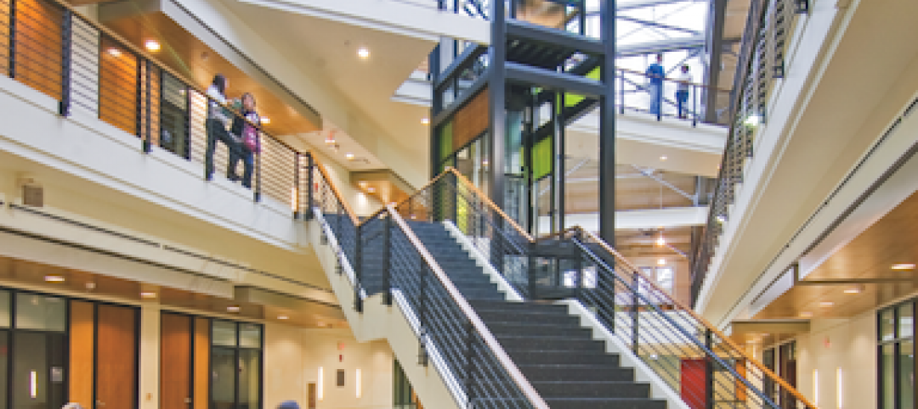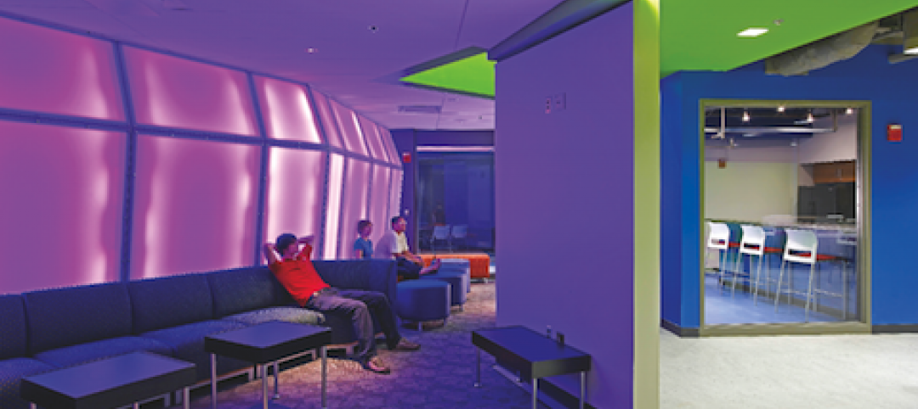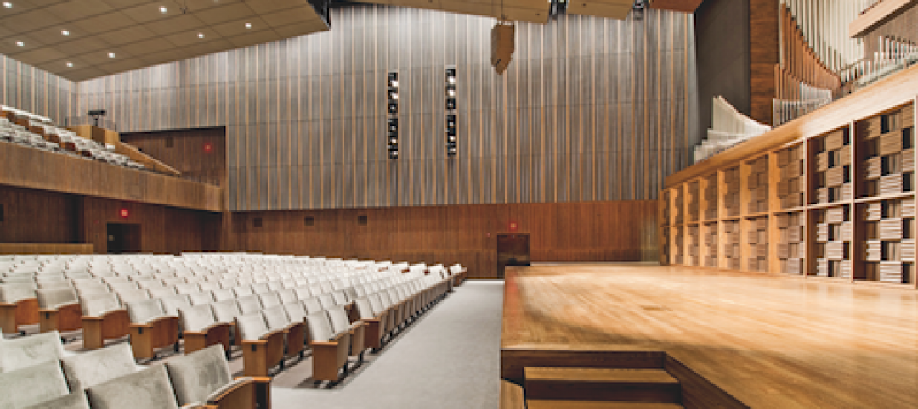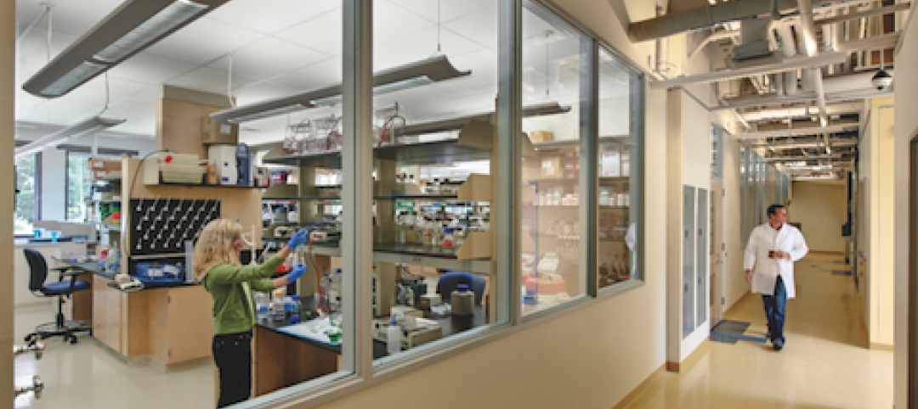In Salt Lake City, a new 130,000-square-foot development called Mya and The Shop SLC, designed by EskewDumezRipple, combines housing with coworking space, retail, and amenities, as well as a landscaped exterior for both residents and the public.
At four stories, Mya offers 126 apartments and a coworking and collaboration space. The design features built-in furniture and flexible layouts with the aim of increasing the rentable square footage. Eighty units are reserved for households with less than 40% and 80% of the area median income. The remaining 46 units do not require income applications but are priced below market rates. With interiors designed by partner architect Farouki Farouki, the residences are micro-units, each under 500 square feet, with unobstructed views of the nearby mountains.
The Shop includes 30,000 square feet of flexible workspace, meeting rooms, amenities aimed at stimulating entrepreneurship and small business development, and a communal rooftop that offers mountain views. Throughout, the EskewDumezRipple design team took inspiration from the nearby railroads that played a key role in the growth of Salt Lake City in the 1800s. Natural woods, leathers, black steel, and antiquated brass accents create a rustic yet refined aesthetic. Likewise, the wood-slat ceiling references the rail tracks, and other design details and furnishings nod to the history of Gold Rush mining and the pioneer spirit.
The project uses light-gauge steel and concrete for the building’s commercial portion, traditional stick framing for the residential portion. As a result, Mya and The Shop SLC has a significantly lower carbon footprint than a building made solely with concrete and steel. It also pursued lower carbon and energy use through building certifications and incentives, including ENERGY STAR.
The project anchors a $124 million mixed-use, transit-oriented development.
On the Building Team:
Developers: Domain Companies and GIV Group
Architect: EskewDumezRipple
Interior design (The Shop): EskewDumezRipple
Interior design (Residential): Farouki Farouki
Landscape design: Duane Border Design
Structural engineer: Fortis Structural, LLC
MEP engineer: PVE Inc.
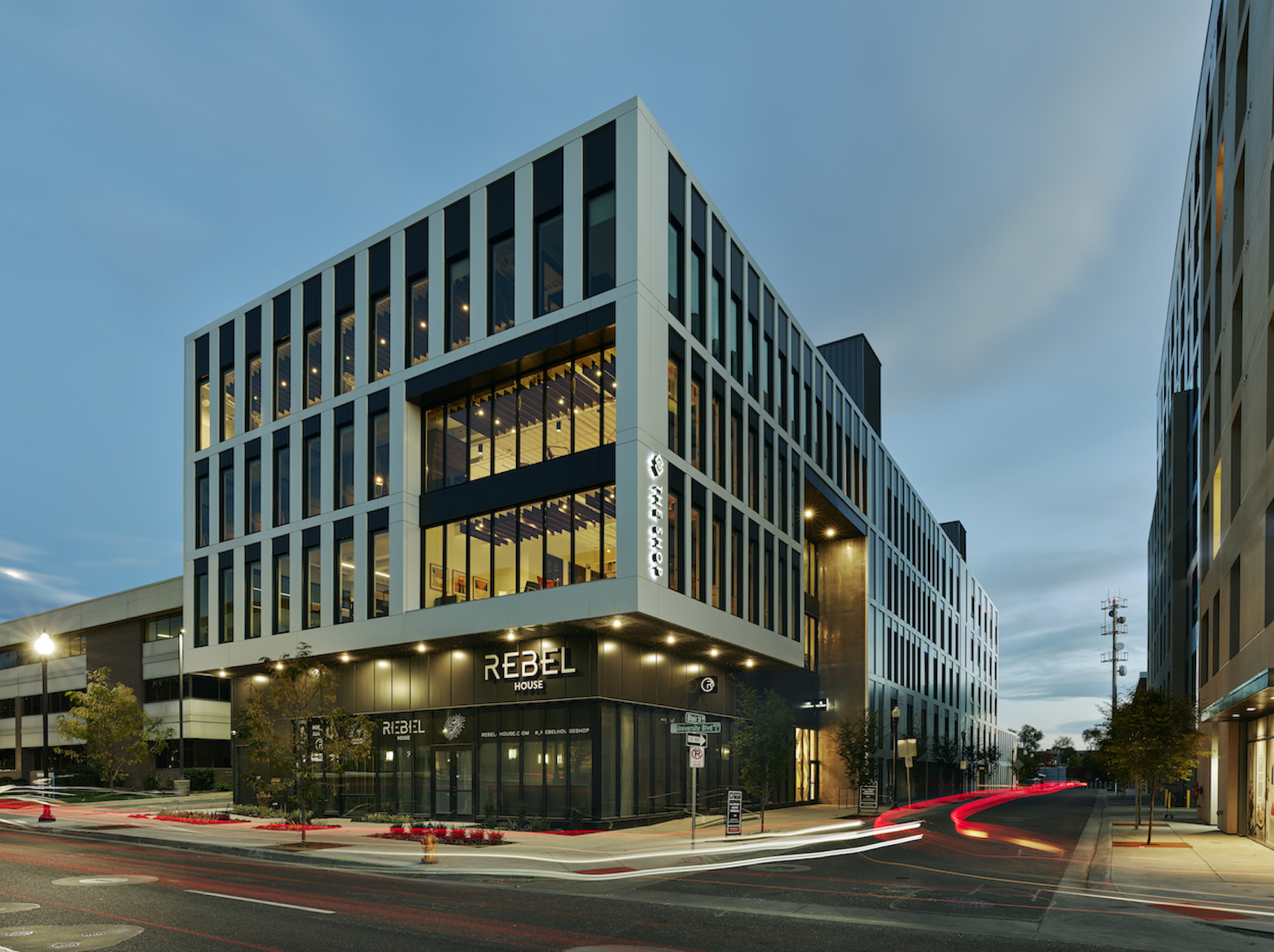

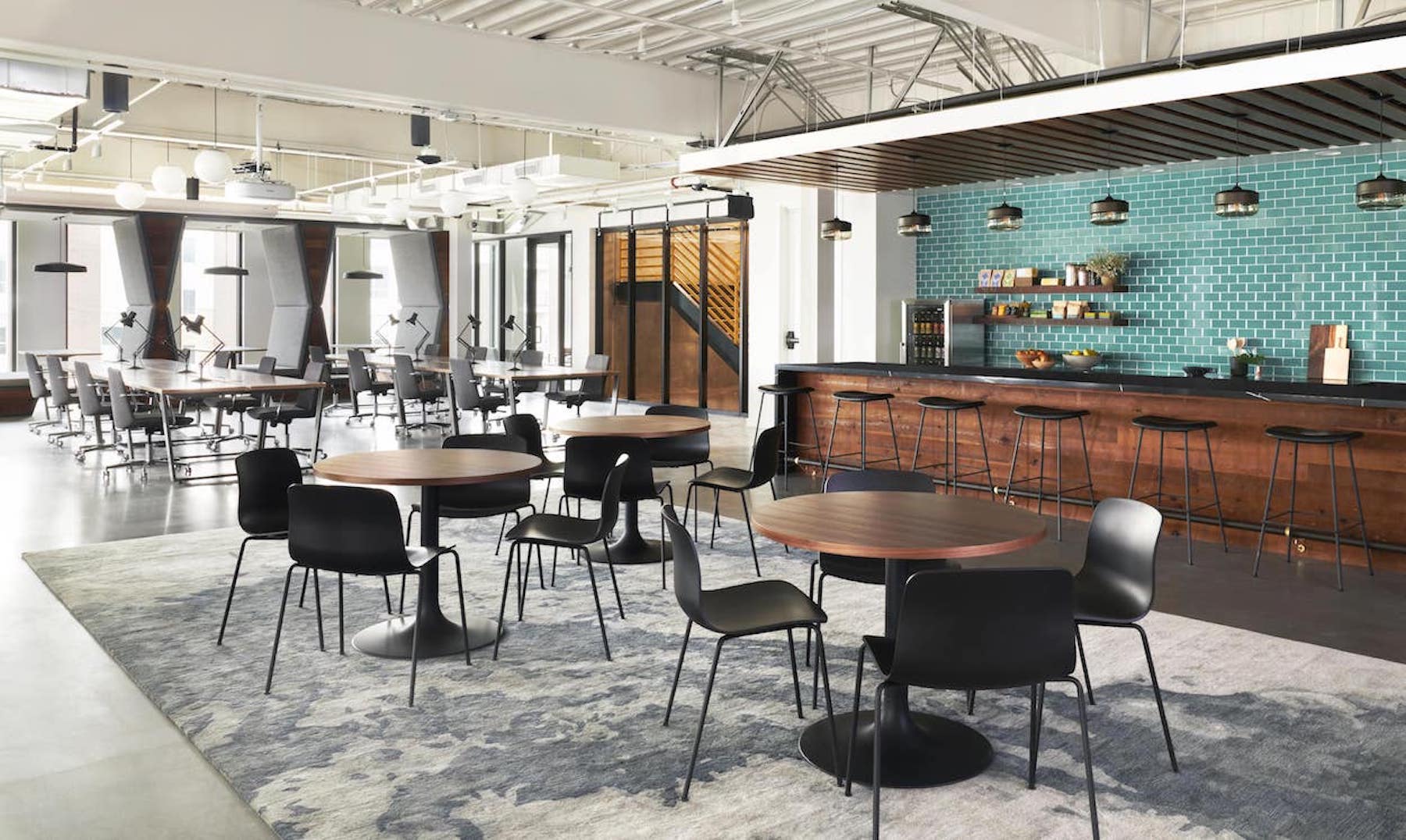

Related Stories
| Oct 13, 2010
Community college plans new campus building
Construction is moving along on Hudson County Community College’s North Hudson Campus Center in Union City, N.J. The seven-story, 92,000-sf building will be the first higher education facility in the city.
| Oct 13, 2010
Bookworms in Silver Spring getting new library
The residents of Silver Spring, Md., will soon have a new 112,000-sf library. The project is aiming for LEED Silver certification.
| Oct 13, 2010
County building aims for the sun, shade
The 187,032-sf East County Hall of Justice in Dublin, Calif., will be oriented to take advantage of daylighting, with exterior sunshades preventing unwanted heat gain and glare. The building is targeting LEED Silver. Strong horizontal massing helps both buildings better match their low-rise and residential neighbors.
| Oct 12, 2010
Holton Career and Resource Center, Durham, N.C.
27th Annual Reconstruction Awards—Special Recognition. Early in the current decade, violence within the community of Northeast Central Durham, N.C., escalated to the point where school safety officers at Holton Junior High School feared for their own safety. The school eventually closed and the property sat vacant for five years.
| Oct 12, 2010
Guardian Building, Detroit, Mich.
27th Annual Reconstruction Awards—Special Recognition. The relocation and consolidation of hundreds of employees from seven departments of Wayne County, Mich., into the historic Guardian Building in downtown Detroit is a refreshing tale of smart government planning and clever financial management that will benefit taxpayers in the economically distressed region for years to come.
| Oct 12, 2010
Richmond CenterStage, Richmond, Va.
27th Annual Reconstruction Awards—Bronze Award. The Richmond CenterStage opened in 1928 in the Virginia capital as a grand movie palace named Loew’s Theatre. It was reinvented in 1983 as a performing arts center known as Carpenter Theatre and hobbled along until 2004, when the crumbling venue was mercifully shuttered.
| Oct 12, 2010
University of Toledo, Memorial Field House
27th Annual Reconstruction Awards—Silver Award. Memorial Field House, once the lovely Collegiate Gothic (ca. 1933) centerpiece (along with neighboring University Hall) of the University of Toledo campus, took its share of abuse after a new athletic arena made it redundant, in 1976. The ultimate insult occurred when the ROTC used it as a paintball venue.
| Oct 12, 2010
Owen Hall, Michigan State University, East Lansing, Mich.
27th Annual Reconstruction Awards—Silver Award. Officials at Michigan State University’s East Lansing Campus were concerned that Owen Hall, a mid-20th-century residence facility, was no longer attracting much interest from its target audience, graduate and international students.
| Oct 12, 2010
Gartner Auditorium, Cleveland Museum of Art
27th Annual Reconstruction Awards—Silver Award. Gartner Auditorium was originally designed by Marcel Breuer and completed, in 1971, as part of his Education Wing at the Cleveland Museum of Art. Despite that lofty provenance, the Gartner was never a perfect music venue.
| Oct 12, 2010
Cell and Genome Sciences Building, Farmington, Conn.
27th Annual Reconstruction Awards—Silver Award. Administrators at the University of Connecticut Health Center in Farmington didn’t think much of the 1970s building they planned to turn into the school’s Cell and Genome Sciences Building. It’s not that the former toxicology research facility was in such terrible shape, but the 117,800-sf structure had almost no windows and its interior was dark and chopped up.


