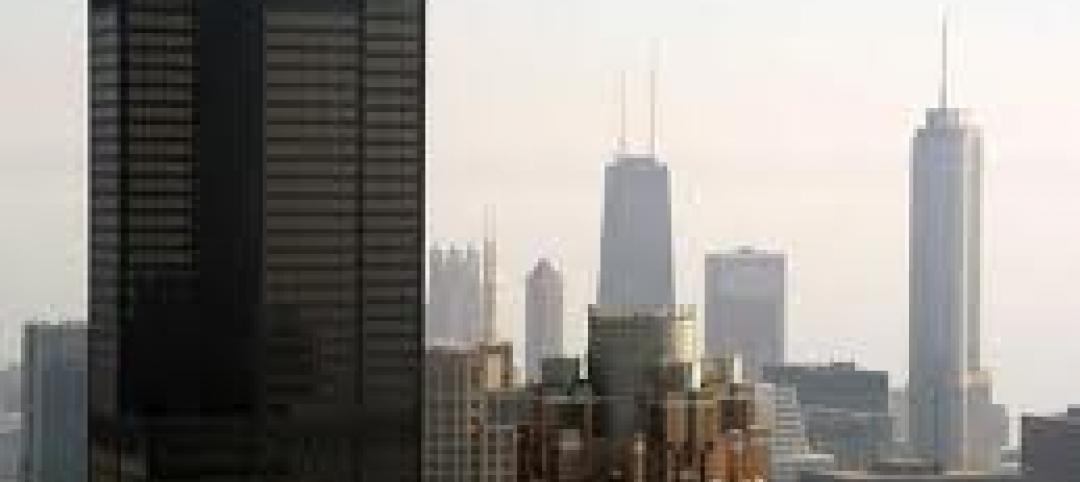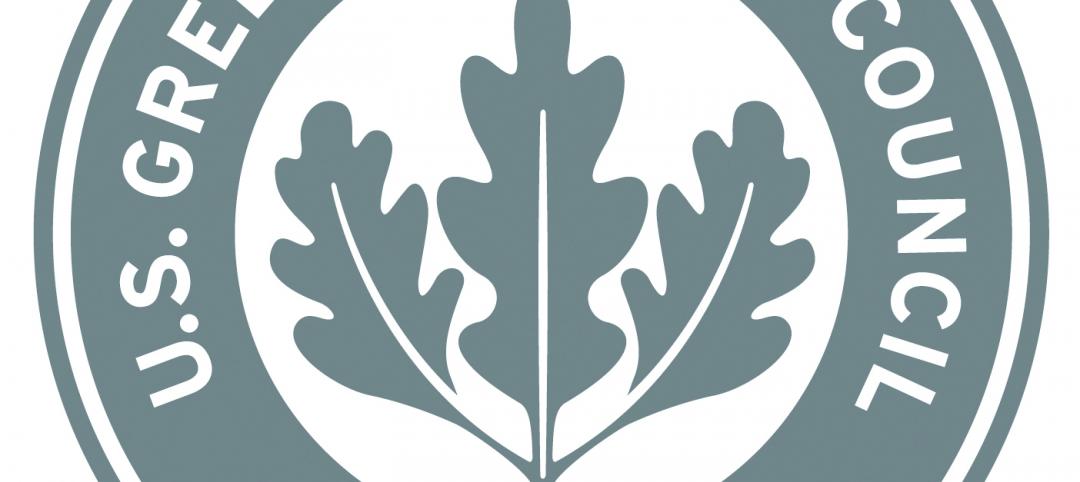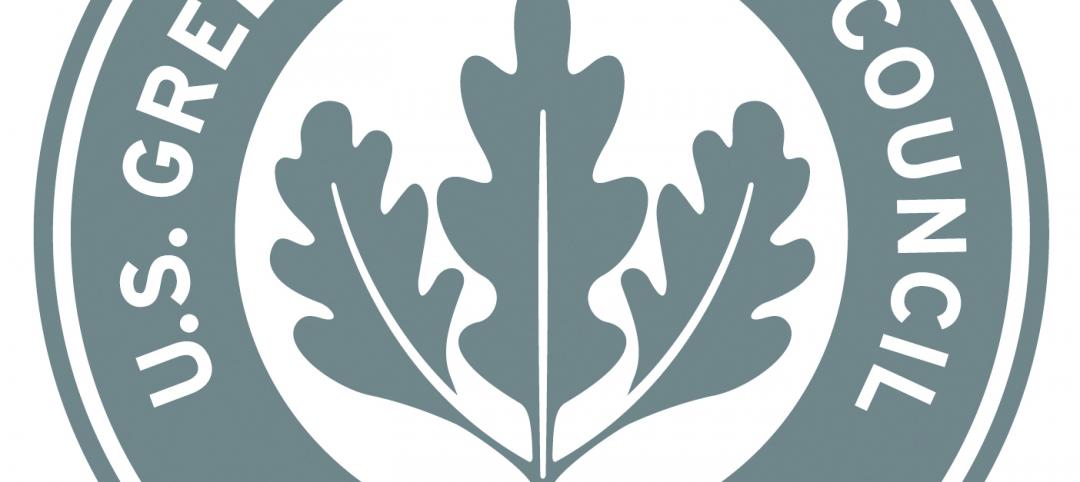The Milwaukee City Council’s City Plan Commission unanimously approved rezoning for a project that includes what could be the Western Hemisphere’s tallest mass timber structure.
The 21-story Ascent residential tower would use cast-in-place concrete for the first five floors and concrete shafts from top to bottom. A 15-story exposed mass-timber system that uses steel connectors would be installed on the base.
The architect says the mass-timber system could be installed in as little as four months. The design will feature up to 205 residential units and as much as 8,100 sf of first-floor commercial space.
Enclosed parking would be provided on four floors. Roof-top amenities would also be included. The project still must attain additional approvals.
Related Stories
| Mar 15, 2012
Construction industry a big winner in federal small disadvantaged business procurement
Last year, only 5% of federal contract dollars went to small disadvantaged businesses. Construction and facilities support firms were the biggest beneficiaries.
| Mar 15, 2012
ANSI approves new fall protection standards
The American National Standards Institute (ANSI) has approved two American Society of Safety Engineers' (ASSE) standards addressing fall protection.
| Mar 8, 2012
Engineering innovation provides new option for meeting seismic codes in skyscrapers
Two University of Toronto engineers have developed “viscoelastic-energy-dissipating dampers” to replace many of the heavy concrete beams used in tall structures.
| Mar 8, 2012
CSI webinar on building code compliance March 22
A March 22 webinar will provide an overview of a 28-step process during the design of a building to ensure compliance with building codes.
| Mar 8, 2012
Federal silica dust rule caught in bureaucratic limbo
A federal rule meant to protect the lungs of workers has been caught in bureaucratic purgatory for more than a year.
| Mar 8, 2012
New LEED-EBOM rating has requirements for specific project types
Several key changes are proposed for the LEED-EBOM Rating System in 2012.
| Mar 8, 2012
Green buildings more resilient than conventionally built structures
A new study by the U.S. Green Building Council (USGBC) and the University of Michigan’s Taubman College of Architecture and Urban Planning suggests that structures built to green standards can advance building resiliency.
| Mar 1, 2012
LEED Platinum standard likely to mean net-zero energy by 2018
As LEED standards continue to rise, the top level, LEED Platinum, will likely mean net-zero energy construction by 2018.















