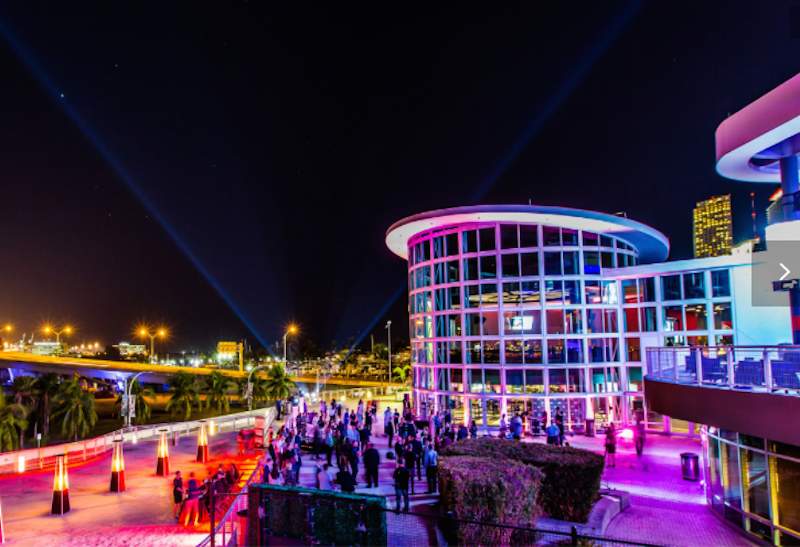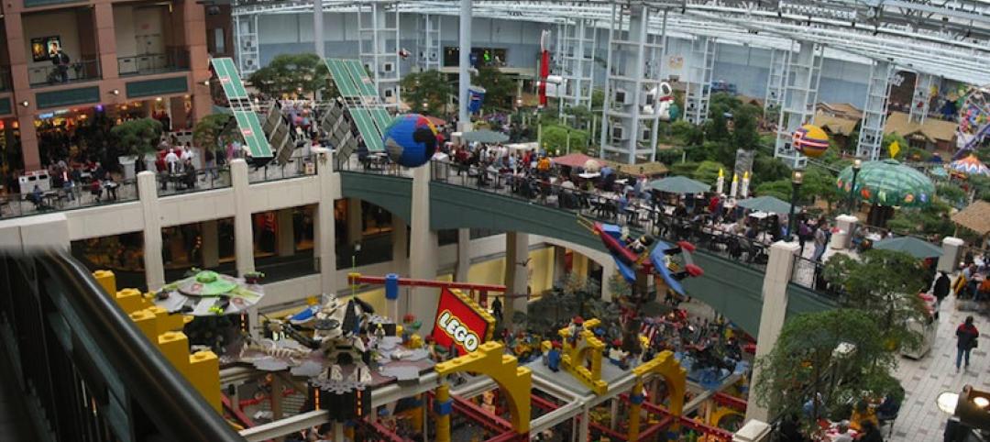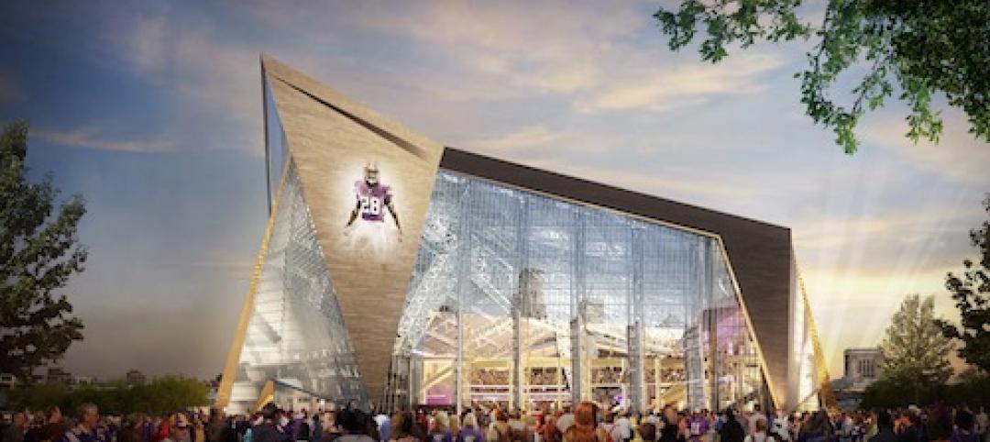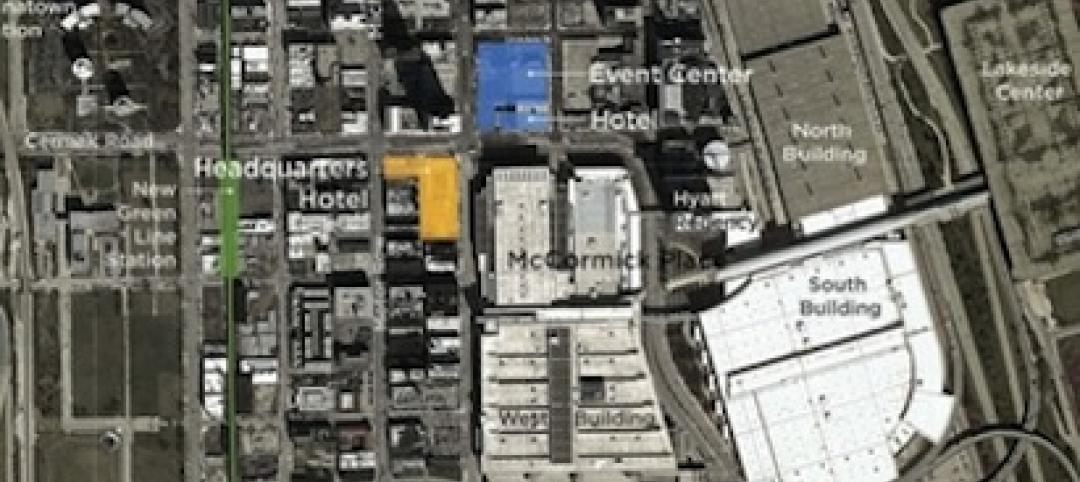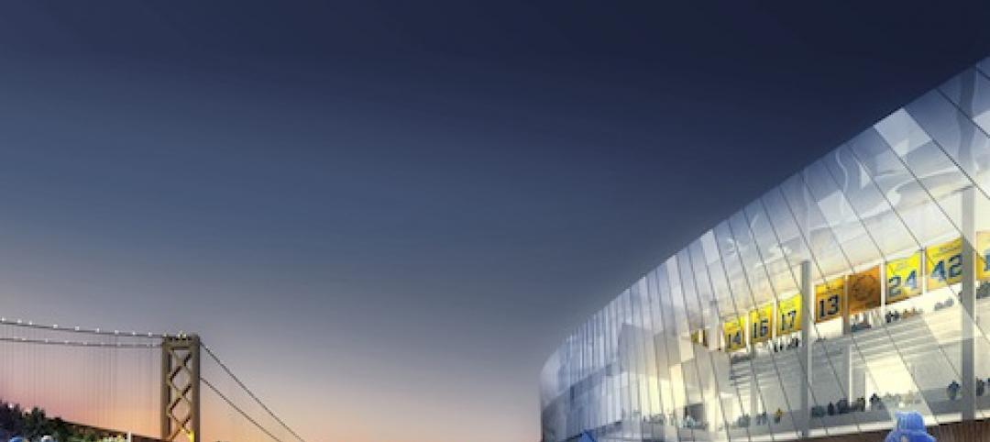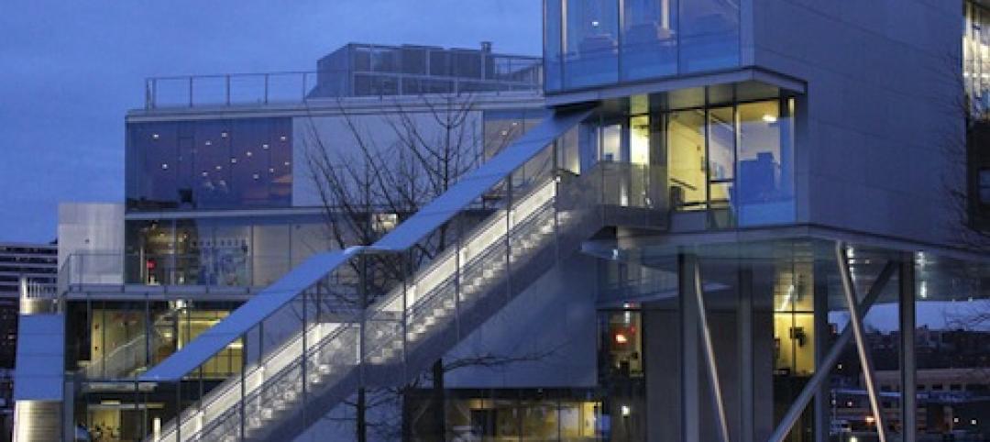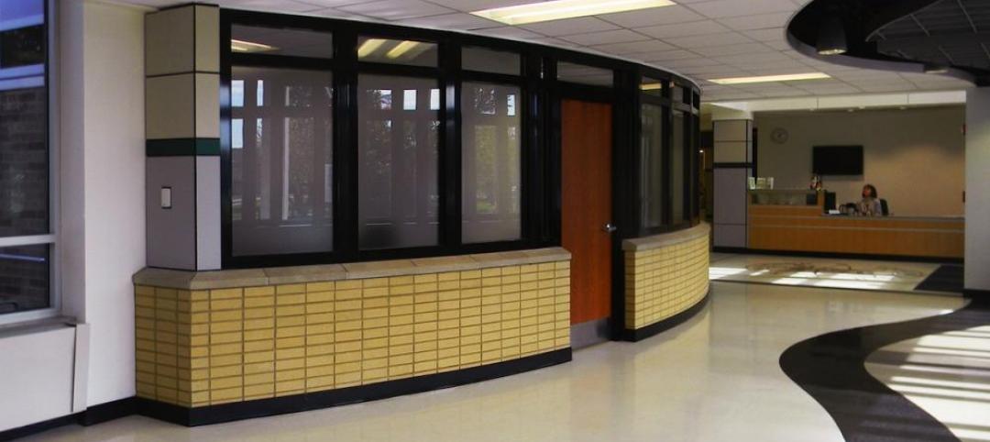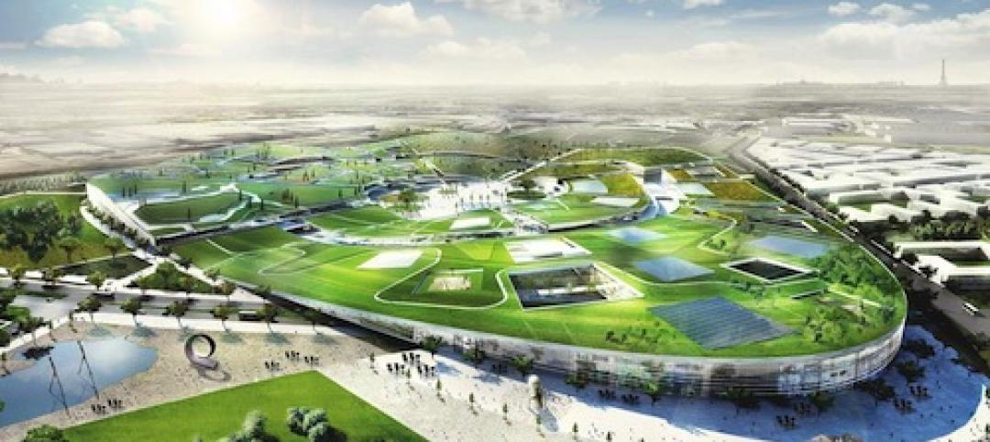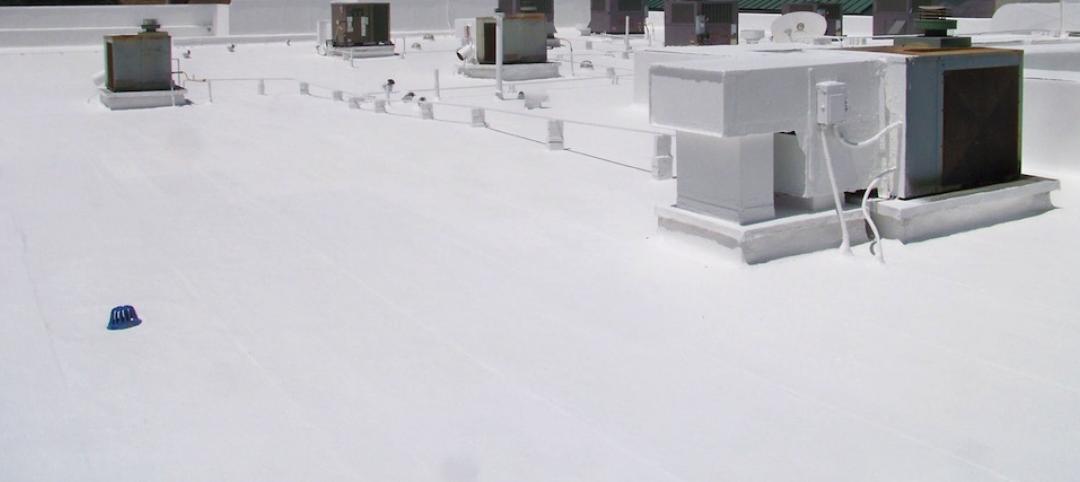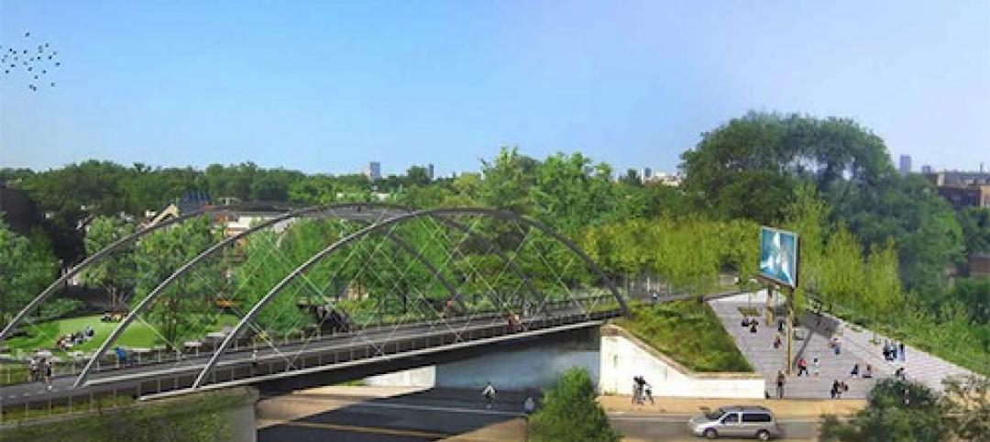American Airlines Arena, home to the Miami Heat basketball franchise, officially got into the restaurant and event business on Jan. 25, when it held a private party to debut 601, an 11,500-sf multipurpose space that offers fans and patrons a la carte dining, tapas, specialty drinks, and a variety of craft beers.
601 (the number of the arena’s address, 601 Biscayne Boulevard) fills a space that had been vacant since June 2014, when Gloria and Emilio Estaban closed Bongos Cuban Café. The couple had leased that space for 15 years.
The Heat Group, which manages the arena, took a couple of years to decide what it wanted to do with this space, says Michael McCullough, its Executive Vice President and Chief Marketing Officer. The Heat Group considered leasing the space to a franchise, but chose instead to turn it into an event space—“not unlike a hotel ballroom,” says McCullough—that can host weddings, office parties, bar mitzvahs, and other gatherings.
A sprawling 5,000-sf private dining space on the lower level can handle large corporate and social events.
In converting this space to 601, The Heat Group worked with DLR Group, the same architectural firm it used last year to retrofit the arena’s 23,000-sf East Plaza into a solar pavilion. “They are very forward thinking,” says McCullough about the firm. Brodson Construction, based in South Florida, was the contractor of record.
American Airlines Arena already had several food and entertainment venues, including the upscale restaurant/lounge Dewar’s VIP Lounge, and a number of franchises included Pincho factory and Pubbelly’s.
But 601 is different, says McCullouch, because of its flexibility and menu. It can offer a quick-service menu, a chef’s table, or whatever dining a client might want from its state of the art kitchens. “The main thing that we tried to do here was bring the landscape of Miami, reflect it in the offerings,” Rufino Rengifo, 601’s executive chef, told News 7 Miami.
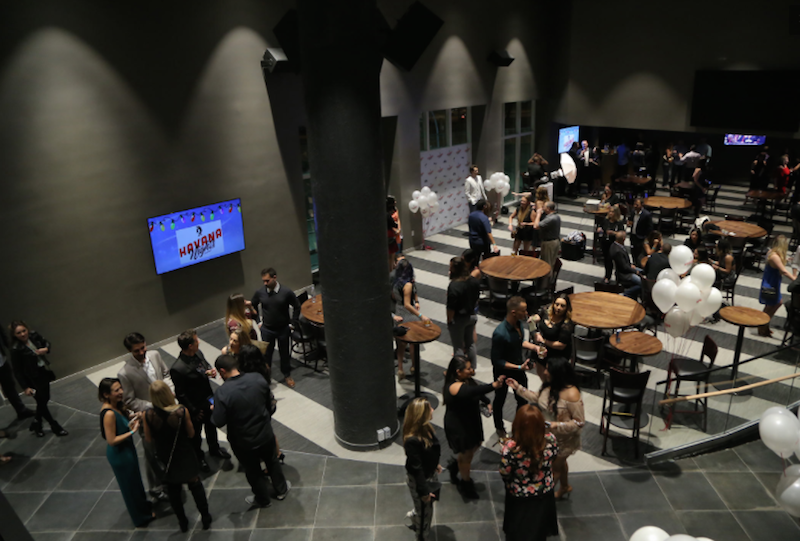
A 5,000-sf “ballroom-like” area within 601 can handle different sized groups, and offer casual or fine dining. Image: Courtesy The Heat Group
The upstairs area includes a self-serve craft beer wall, for which customers can buy a card and draw their own drafts. The space also has a Tumbler bar with a range of mixed drinks and wine, and phone-charging stations at every table. And it's right on Biscayne Bay.
601 is open to all ticketholders 90 minutes before and up to two hours after every Heat game, as well as select Arena events like concerts.
Now that it’s been open a month, McCullough says no booking patterns have emerged. But 601 doesn’t seem to be cutting into the business of the Arena’s other dining spaces, or its skyboxes. (The Heat ranks among the NBA’s leaders in attendance.) McCullough notes, though, that when the Heat is playing, 601 seems to be drawing smaller groups.
Related Stories
| May 21, 2013
RSMeans cost comparisons: pools, racquetball courts, bowling alleys, hockey/soccer facilities
Construction market analysts from RSMeans offer construction costs per square foot for four building types across 25 metro markets.
| May 20, 2013
Jones Lang LaSalle: All U.S. real estate sectors to post gains in 2013—even retail
With healthier job growth numbers and construction volumes at near-historic lows, real estate experts at Jones Lang LaSalle see a rosy year for U.S. commercial construction.
| May 17, 2013
First look: HKS' multipurpose stadium for Minnesota Vikings
The Minnesota Sports Facilities Authority (MSFA), the Minnesota Vikings and HKS Sports & Entertainment Group have unveiled the design of the State’s new multi? purpose stadium in Minneapolis, a major milestone in getting the $975 million stadium built on time and on budget.
| May 16, 2013
Chicago unveils $1.1 billion plan for DePaul arena, Navy Pier upgrades
Hoping to send a loud message that Chicago is serious about luring tourism and entertainment spending, Mayor Rahm Emanuel has released details of two initiatives that have been developing for more than a year and that it says will mean $1.1 billion in investment in the McCormick Place and Navy Pier areas.
| May 7, 2013
First look: Golden State Warriors stadium by Snøhetta, AECOM
Architects Snøhetta and AECOM have revealed their latest renderings of a new stadium for NBA basketball team the Golden State Warriors on the waterfront in San Francisco.
| May 2, 2013
Holl-designed Campbell Sports Center completed at Columbia
Steven Holl Architects celebrates the completion of the Campbell Sports Center, Columbia University’s new training and teaching facility.
| Apr 30, 2013
Tips for designing with fire rated glass - AIA/CES course
Kate Steel of Steel Consulting Services offers tips and advice for choosing the correct code-compliant glazing product for every fire-rated application. This BD+C University class is worth 1.0 AIA LU/HSW.
| Apr 26, 2013
BIG tapped to design Europa City in suburban Paris
Danish architecture firm, BIG - led by Bjarke Ingels – has been announced as the winner of an international invited competition for the design of Europa City, a 800,000 square meter cultural, recreational and retail development in Triangle de Gonesse, France.
| Apr 24, 2013
Los Angeles may add cool roofs to its building code
Los Angeles Mayor Antonio Villaraigosa wants cool roofs added to the city’s building code. He is also asking the Department of Water and Power (LADWP) to create incentives that make it financially attractive for homeowners to install cool roofs.
| Apr 12, 2013
Chicago rail conversion puts local twist on High Line strategy
Plans are moving forward to convert an unused, century-old Chicago rail artery to a 2.7 mile, 13 acre recreational facility and transit corridor.


