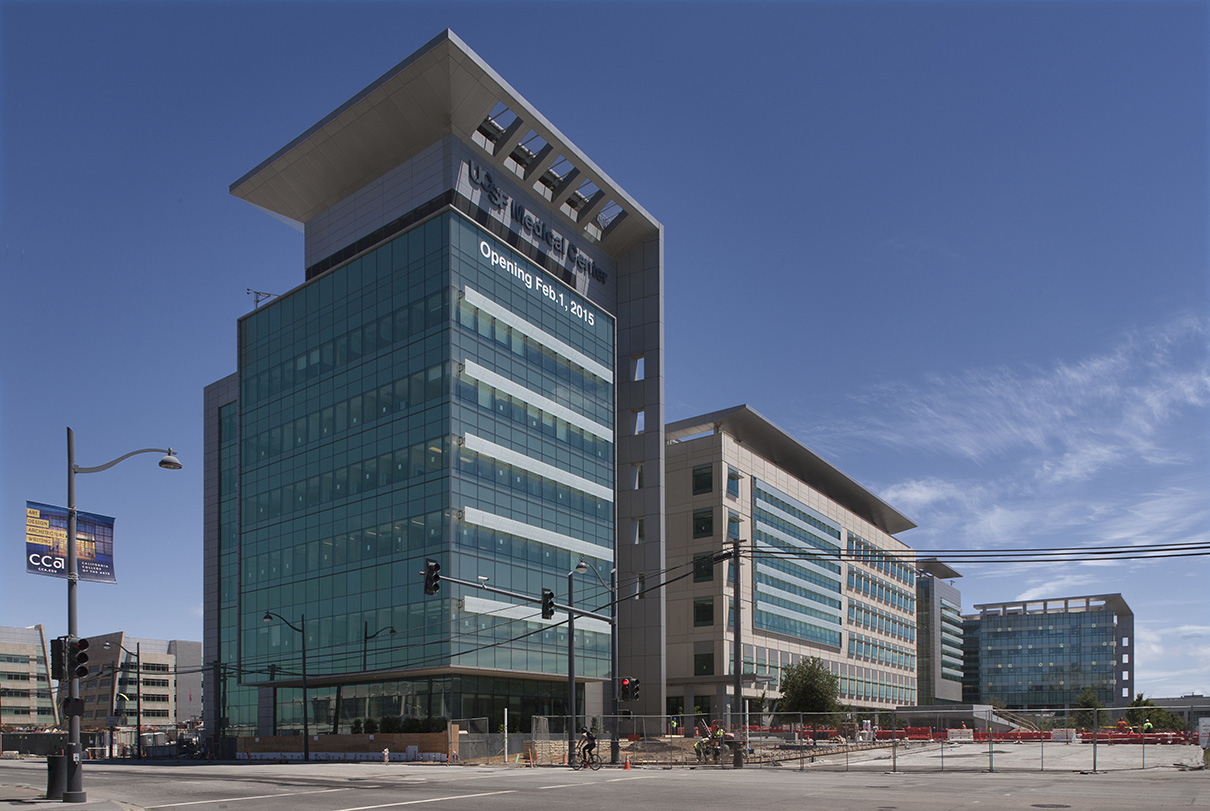On Sunday, Feb. 1, The University of California at San Francisco Medical Center officially opens an 878,000-sf, six-story complex at UCSF’s 60.2-acre Mission Bay research campus that includes three state-of-the-art hospitals with a total of 289 beds.
Ten years in the planning, the new medical center started construction in December 2010. It has approximately 300 employees and 500 physicians. About $600 million of the complex’s $1.5 billion cost was raised from private donors, including venture capitalist Ron Conway, who contributed $40 million to the complex’s 207,500-sf outpatient medical building with 180 exam rooms, which is expected to serve 1,500 outpatient visitors daily.
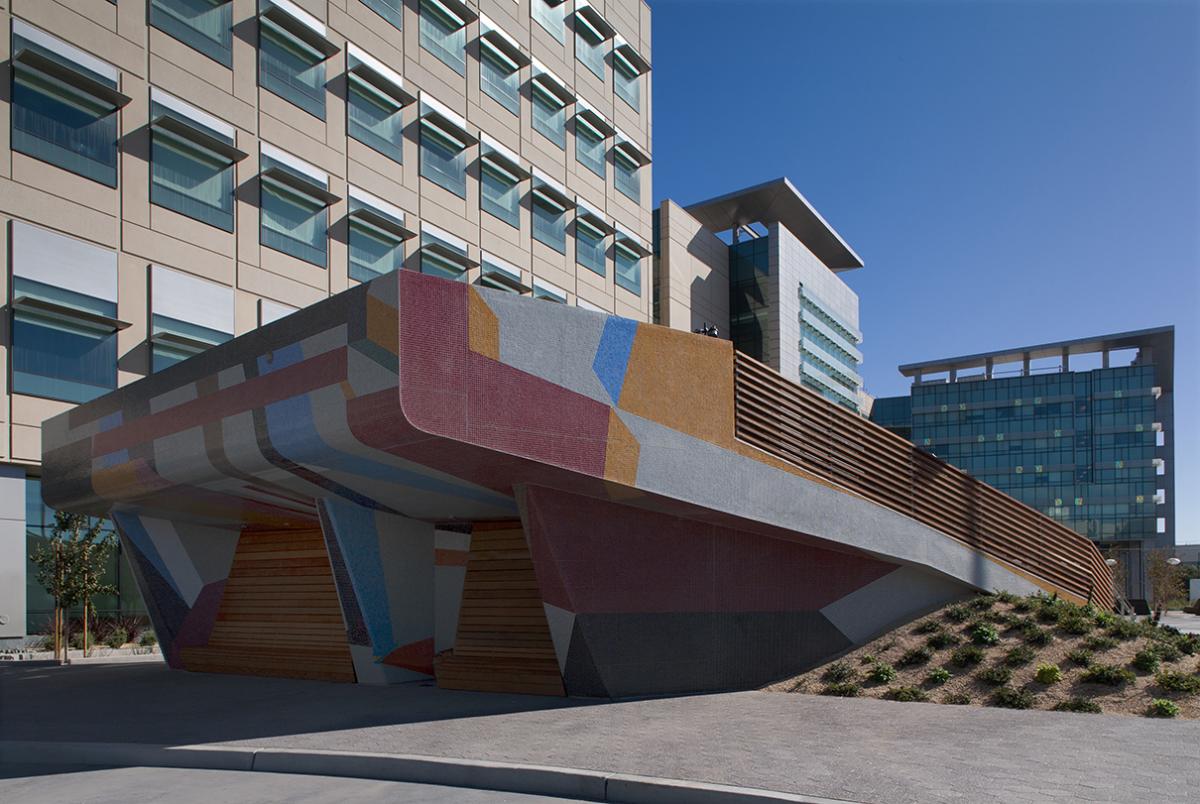
All told, the new medical complex anticipates 122,000 outpatient visits in its first year, 5,380 outpatient surgeries, 4,272 inpatient surgeries, and between 2,600 and 2,700 births.
The new medical center focuses on caring for children, women, and cancer patients. The UCSF Benioff Children’s Hospital San Francisco, with 183 beds that include a 50-bed neonatal nursery, handles all pediatric inpatient visits. (Benioff’s chlidren’s hospital on UCSF’s Parnassus campus is moving its inpatient services to Mission Bay, but will continue to handle child outpatient care.) The new facility includes a fully accredited K-12 school, and media platforms for room service, Skype, and social media.
The 36-bed UCSF Betty Irene Moore Women’s Hospital is the region’s first dedicated women’s hospital. And the 70-bed UCSF Bakar Cancer Hospital serves adult patients with orthopedic, urologic, gynecologic, head and neck, gastrointestinal, and colorectal cancers.
Among the technologies available at this medical center are telemedicine, robotics, and intra-operative imaging.
The complex includes 4.3 acres of green space, 60,000 sf of rooftop gardens on the third, fourth, and fifth floors; a 99,000-sf public plaza on Fourth Street; and 1,049 available parking spaces.
(Take a virtual “fly through” of the medical center.)
The location of the medical center on UCSF’s Mission Bay campus puts its physicians in close proximity to researchers and new biotechnology and pharmaceutical companies in the area. The new cancer hospital, for example, sits near the UCSF Helen Diller Family Cancer Research Building, where leading scientists are seeking causes and cures for cancer.
“The location was key to bringing the three hospitals together,” says Herb Moussa, AIA, LEED AP, Principal at Stantec Architecture, the project’s lead architect. (The Building Team included Cmbridge CM as project and construction management consultant; William McDonough+Partners as Associate Architect; DRP Construction as general contractor; Rutherford & Chekene as the hospitals’ structural engineer; ARUP as structural and MEP engineer; CSWStuber-Stroeh Engineering as civil engineer; EDAW AECOM as landscape engineer; and Teecom Design Group for communications.)
All told, there were more than 200 architects, engineers, and contractors on this project. Moussa says they all worked at the nearby Integrated Center for Design and Construction. “Being able to work collaboratively made things go so much easier,” he tells BD+C, in terms of addressing problems and issues. For example, the client decided that the interiors for the hospitals were too disparate, and wanted their look and color palette to be more uniform. That required “quite extensive” changes, says Moussa, which would have been even more complicated had the Building Team not been working closely.
This project’s challenge, he says, was to give each hospital its own identity without undermining the complex’s conceptual design and functionality. So there are separate entrances for adults. The children’s hospital is turned 10 degrees from the rest of the complex and has its own entrance, canopy, and drop-off area.
Moussa has spent most of his career designing hospitals, but this is his first with a pediatric building. He has a special affinity for Benioff Children’s Hospital, which in April 2010 treated his then nine-year-old daughter Sarah for swelling of the brain and seizures brought on by a sinus infection that spread to her eye. Moussa kept a journal of his daughter’s treatment, which he says informed his design of the new medical center. “It gave me an appreciation of what this hospital wants to be.”
A few days before opening its Mission Bay complex, UCSF Medical Center signed a letter of intent with Fresno-based Community Medical Centers to expand women’s and children’s services to California’s Central Valley, which has an undersupply of specialists.
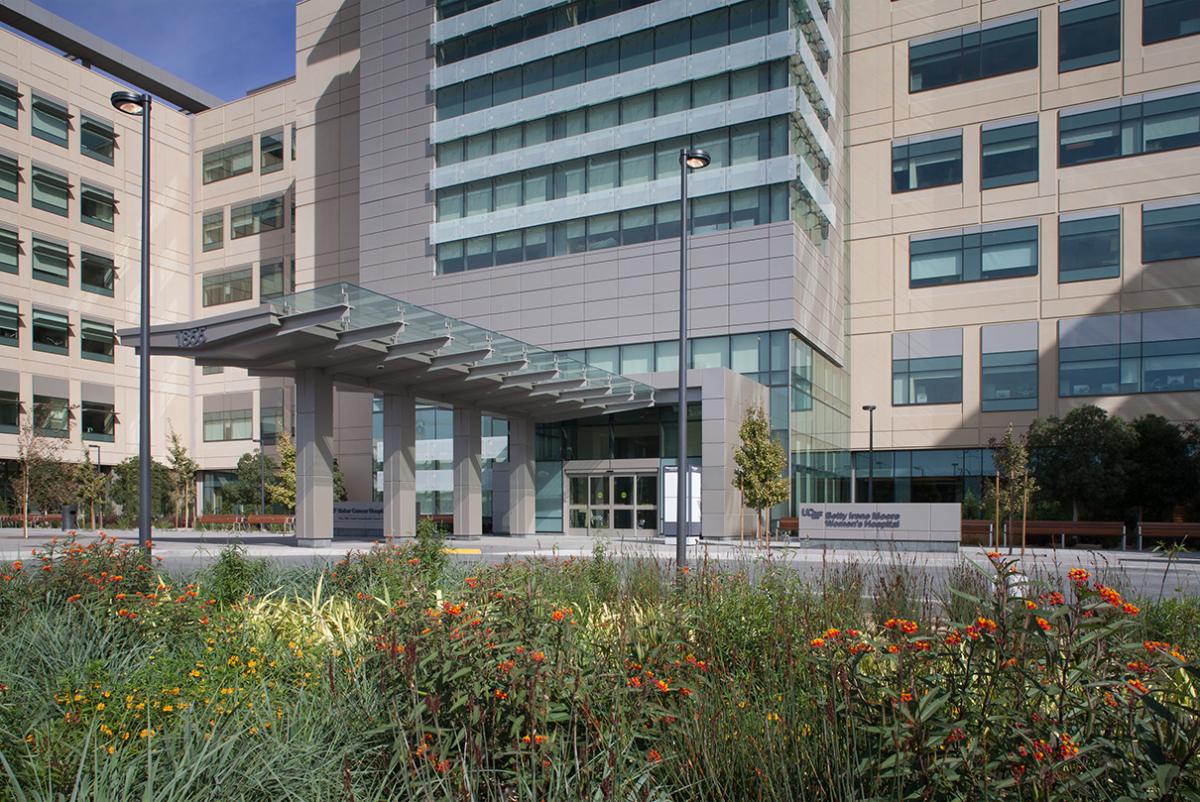
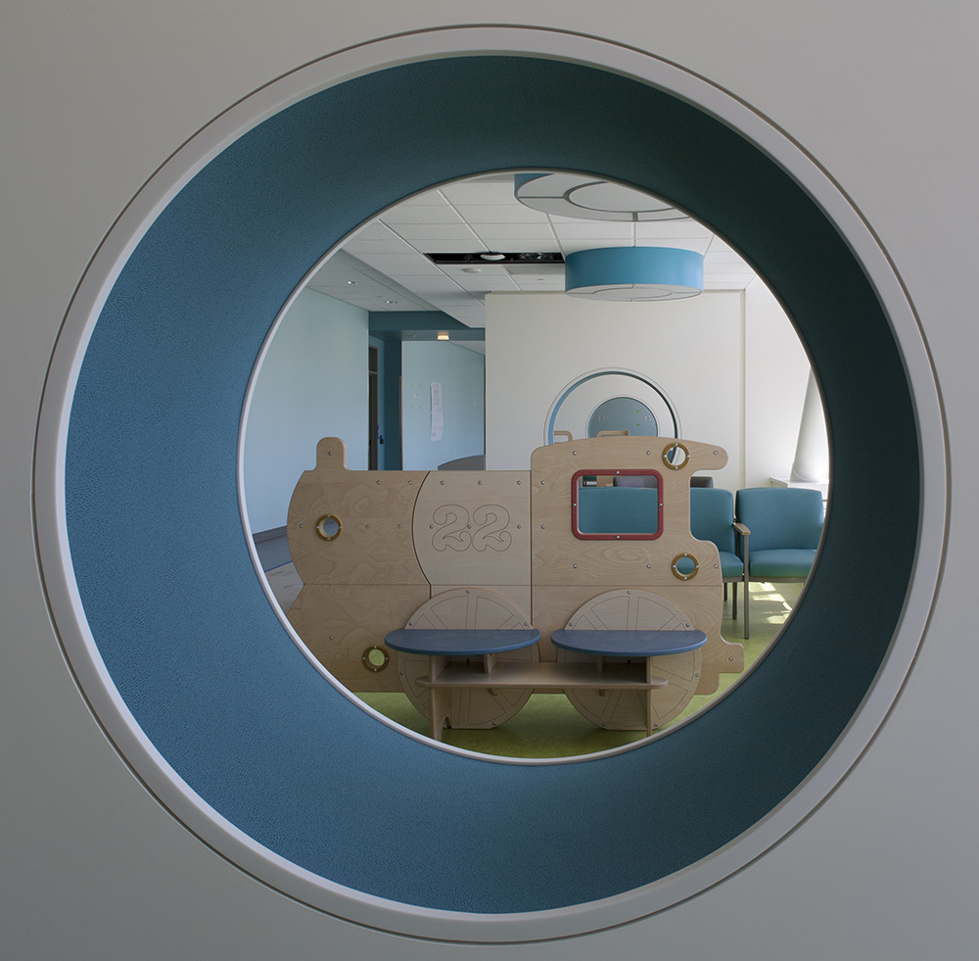
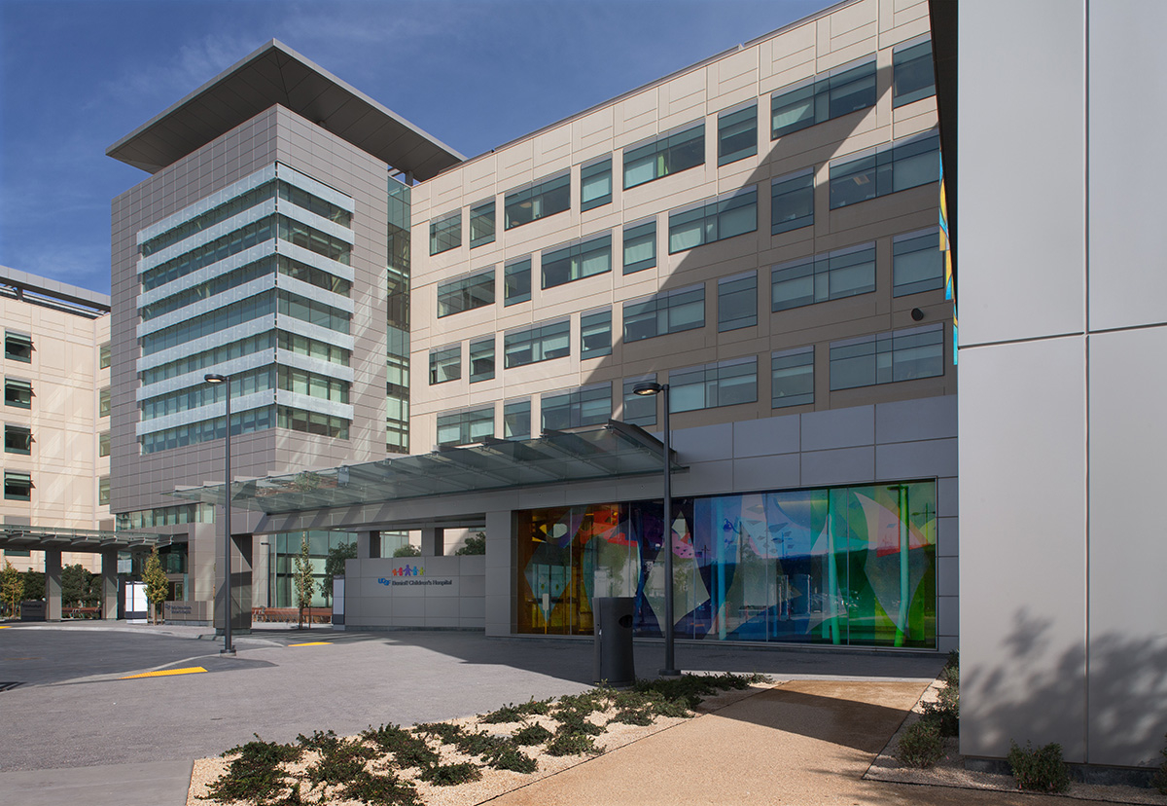
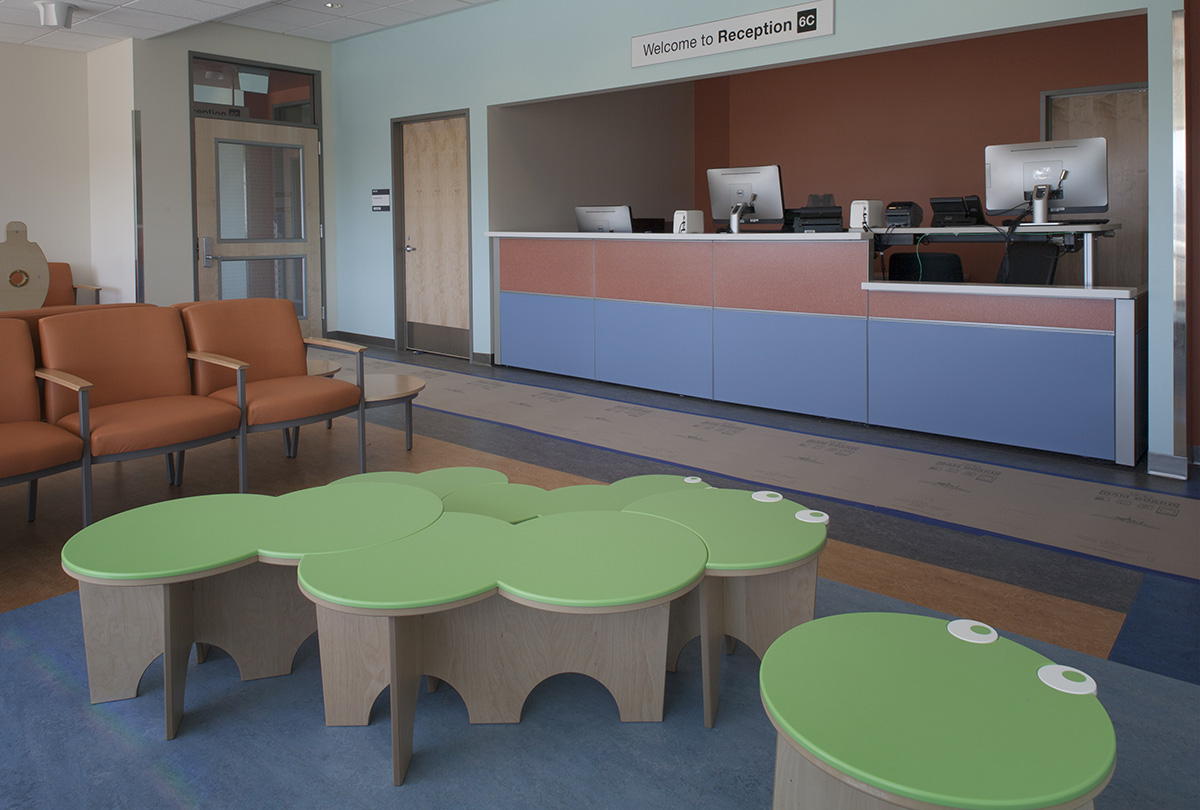
Related Stories
| Aug 11, 2010
Gafcon announces completion of Coronado animal care facility
Gafcon, a leading California-based construction management and consulting firm, announced today that construction is now complete on a new $1.6 million animal care facility located at 1395 First Street in Coronado, Calif.
| Aug 11, 2010
Colorado hospital wins LEED Gold
The main building of the Medical Center of the Rockies in Loveland, Colo., is a 136-bed regional medical center offering a full spectrum of services, with specialties in cardiac and trauma care. Constructed primarily of brick, native sandstone, and 85,000 sf of metal panels manufactured by Centria, the 600,000-sf main building, by Denver-based HLM Design, is one of the few hospitals in the nati...
| Aug 11, 2010
Biomedical center to join London's research scene
The UK Centre for Medical Research and Innovation, a partnership of scientific organizations researching new treatments for illnesses such as cancer and heart disease, hopes to attract leading medical scientists to its planned research center. Designed by HOK London, the building will be located on 3.
| Aug 11, 2010
Design ups comfort, care in cancer center
A new cancer center is slated to open in fall 2011 at Banner Gateway Medical Center, Gilbert, Ariz. The three-story, 120,000-sf, $107 million cancer center will contain physician clinics, medical imaging, radiation oncology, infusion therapy, and support services. A/E firm Cannon Design has created a visually open, column-free interior to increase patient comfort and care.
| Aug 11, 2010
Charlotte hospital expands its surgery capabilities
The Chicago office of RTKL designed Carolinas HealthCare System's Mercy Medical Plaza, Charlotte, N.C. The 150,000-sf hospital houses 12 operating rooms with expanded pre-operative and recovery space, a pharmacy, and a central sterile processing unit. Tenant space occupies 75,000 sf. RTKL mimicked the materials and mass of older buildings on the campus but created a more modern look by using ex...
| Aug 11, 2010
And the world's tallest building is…
At more than 2,600 feet high, the Burj Dubai (right) can still lay claim to the title of world's tallest building—although like all other super-tall buildings, its exact height will have to be recalculated now that the Council on Tall Buildings and Urban Habitat (CTBUH) announced a change to its height criteria.
| Aug 11, 2010
East meets West in hospital design
The Los Angeles office of HMC Architects and the Chinese firm Shunde Architectural Design Institute won the commission to design the 2.15 million-sf First People's Hospital in the Shunde District of Foshan, China. The team's winning concept organizes a series of buildings around a dynamic, curved spine element to create an interior “eco-atrium” with outdoor green space and healing g...
| Aug 11, 2010
MOB added to new hospital project
A late-2009 ground breaking is planned for a $20 million medical office building on the grounds of the $211 million, 106-bed Loma Linda University Medical Center in Murrieta, Calif., which itself is under construction. Minneapolis-based Frauenshuh HealthCare Real Estate Solutions is developing the five-story, 160,000-sf MOB, which will accommodate 60 physician offices.
| Aug 11, 2010
Rehabilitation center helps patients transition
Construction is under way on the Polytrauma Transitional Rehabilitation Center on the VA Medical Center campus in Richmond, Va. The $8 million, 22,000-sf facility will provide physical therapy, housing, and education to veterans as part of their transition back into their communities. The center was designed by HDR, Alexandria, Va.
| Aug 11, 2010
Medical office building planned in Fort Worth, Texas
Dallas-based TGS Architects has unveiled its design for the five-story, 130,000-sf Plaza Medical Office Building, planned for Fort Worth, Texas. The Class A development will include space for orthopedic care, surgery, breast center, diagnostic imaging, cardiovascular, and rehabilitation therapy services.


