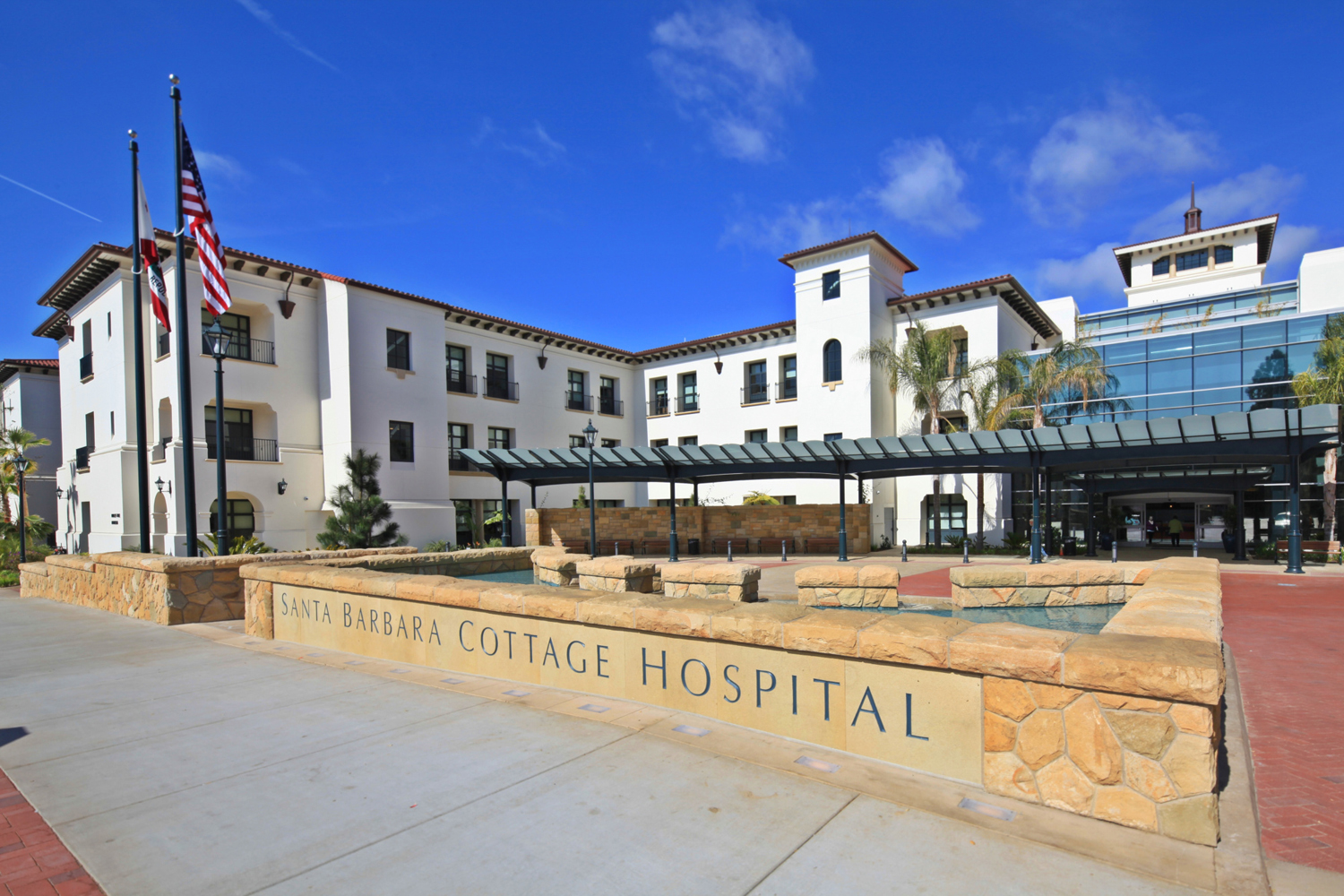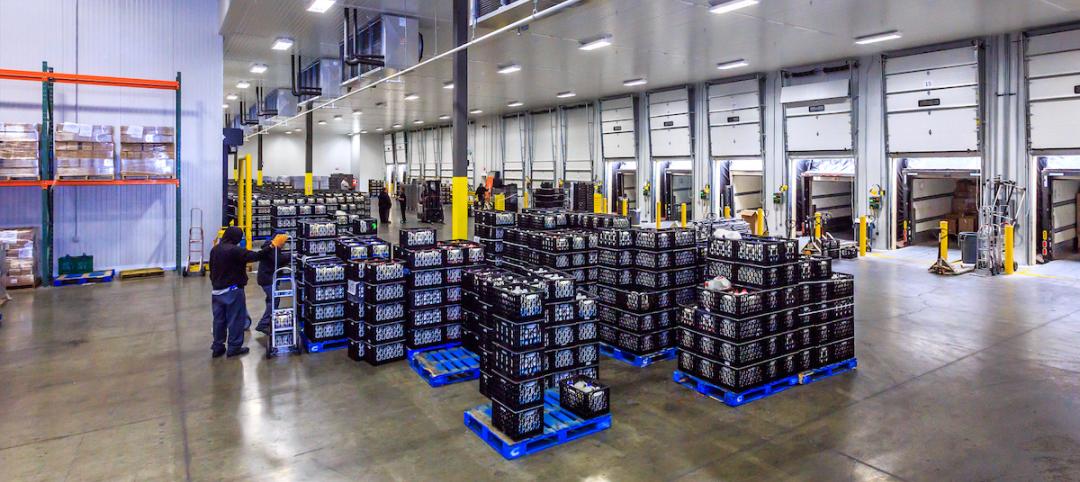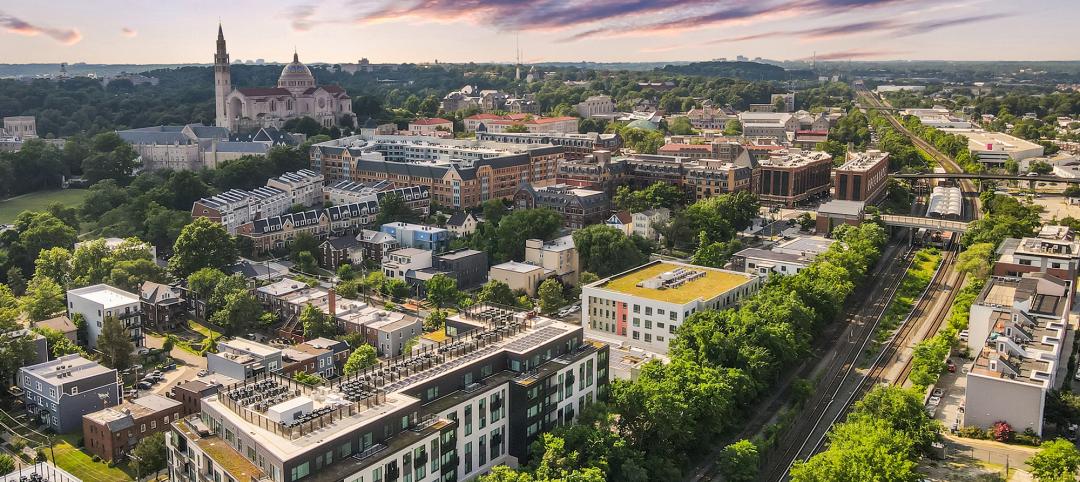McCarthy Building Companies Inc. has completed of Phase 4 construction of the Santa Barbara Cottage Hospital replacement project in Santa Barbara, Calif.
The $300 million project is part of a six-phased inpatient facility construction replacement program for Cottage Health System at the Santa Barbara Cottage Hospital site, totaling approximately $700 million and spanning 750,000-sf.
With grand opening ceremonies in January 2012 and patient move-in on February 12, the 370,000-sf project included construction of a diagnostic and treatment (D&T) pavilion and two, three-level patient pavilions with a basement and a new main entrance.
McCarthy also built a helipad for emergency air transportation atop the D&T Pavilion. Construction of the patient pavilions ensures the hospital’s compliance with Senate Bill 1953, which requires seismic upgrades for all acute care facilities before the 2013 deadline.
Prior to beginning Phase 4 work, McCarthy built a new 28,476-square-foot Energy Center, two parking structures for employees and visitors with space for approximately 1,133 vehicles, and a culvert around the hospital to protect the surrounding neighborhood by reducing flood risk. BD+C
Related Stories
Industrial Facilities | Apr 9, 2024
Confessions of a cold storage architect
Designing energy-efficient cold storage facilities that keep food safe and look beautiful takes special knowledge.
Cultural Facilities | Apr 8, 2024
Multipurpose sports facility will be first completed building at Obama Presidential Center
When it opens in late 2025, the Home Court will be the first completed space on the Obama Presidential Center campus in Chicago. Located on the southwest corner of the 19.3-acre Obama Presidential Center in Jackson Park, the Home Court will be the largest gathering space on the campus. Renderings recently have been released of the 45,000-sf multipurpose sports facility and events space designed by Moody Nolan.
Green | Apr 8, 2024
LEED v5 released for public comment
The U.S. Green Building Council (USGBC) has opened the first public comment period for the first draft of LEED v5. The new version of the LEED green building rating system will drive deep decarbonization, quality of life improvements, and ecological conservation and restoration, USGBC says.
Codes and Standards | Apr 8, 2024
Boston’s plans to hold back rising seawater stall amid real estate slowdown
Boston has placed significant aspects of its plan to protect the city from rising sea levels on the actions of private developers. Amid a post-Covid commercial development slump, though, efforts to build protective infrastructure have stalled.
Sustainability | Apr 8, 2024
3 sustainable design decisions to make early
In her experience as an architect, Megan Valentine AIA, LEED AP, NCARB, WELL AP, Fitwel, Director of Sustainability, KTGY has found three impactful sustainable design decisions: site selection, massing and orientation, and proper window-to-wall ratios.
Brick and Masonry | Apr 4, 2024
Best in brick buildings: 9 projects take top honors in the Brick in Architecture Awards
The Ace Hotel Toronto, designed by Shim-Sutcliffe Architects, and the TCU Music Center by Bora Architecture & Interiors are among nine "Best in Class" winners and 44 overall winners in the Brick Industry Association's 2023 Brick in Architecture Awards.
Retail Centers | Apr 4, 2024
Retail design trends: Consumers are looking for wellness in where they shop
Consumers are making lifestyle choices with wellness in mind, which ignites in them a feeling of purpose and a sense of motivation. That’s the conclusion that the architecture and design firm MG2 draws from a survey of 1,182 U.S. adult consumers the firm conducted last December about retail design and what consumers want in healthier shopping experiences.
Healthcare Facilities | Apr 3, 2024
Foster + Partners, CannonDesign unveil design for Mayo Clinic campus expansion
A redesign of the Mayo Clinic’s downtown campus in Rochester, Minn., centers around two new clinical high-rise buildings. The two nine-story structures will reach a height of 221 feet, with the potential to expand to 420 feet.
Sports and Recreational Facilities | Apr 2, 2024
How university rec centers are evolving to support wellbeing
In a LinkedIn Live, Recreation & Wellbeing’s Sadat Khan and Abby Diehl joined HOK architect Emily Ostertag to discuss the growing trend to design and program rec centers to support mental wellbeing and holistic health.
Architects | Apr 2, 2024
AE Works announces strategic acquisition of WTW Architects
AE Works, an award-winning building design and consulting firm is excited to announce that WTW Architects, a national leader in higher education design, has joined the firm.

















