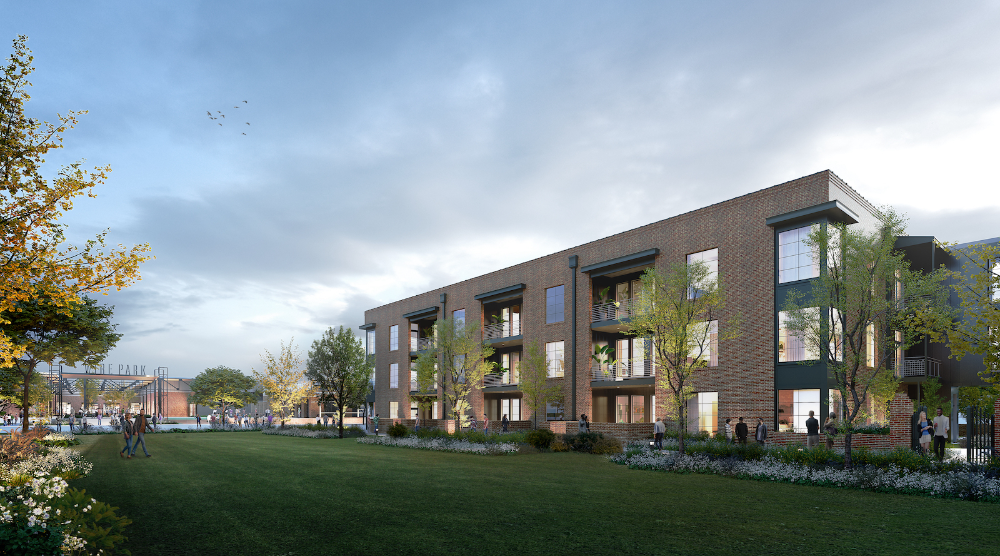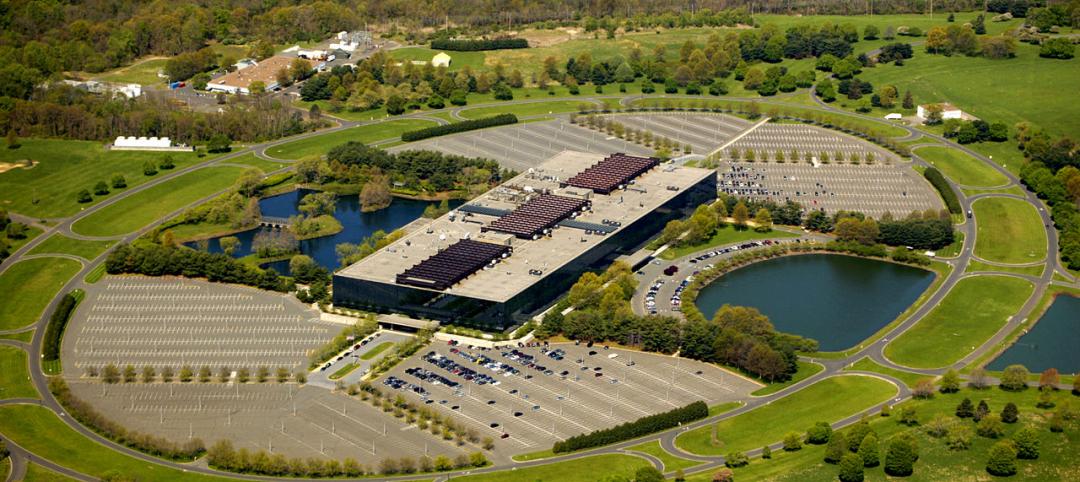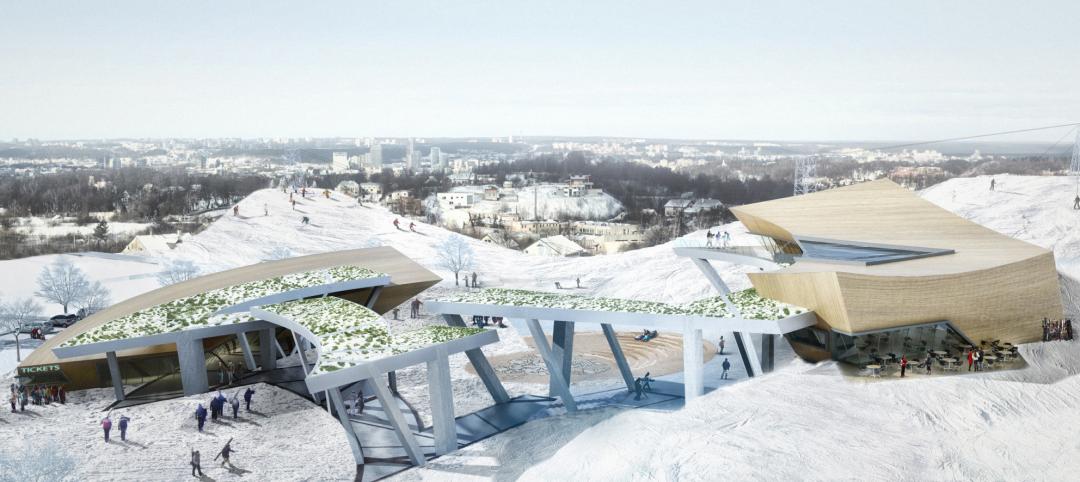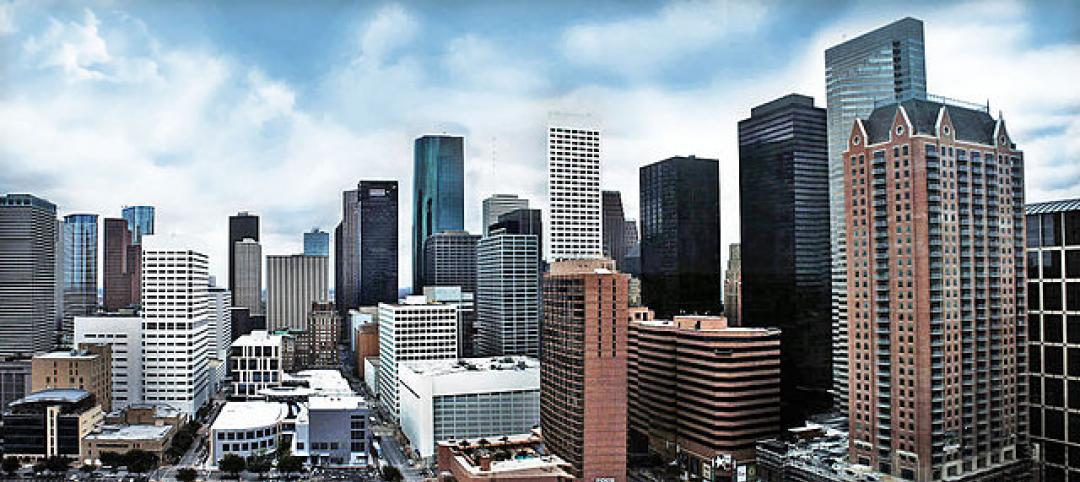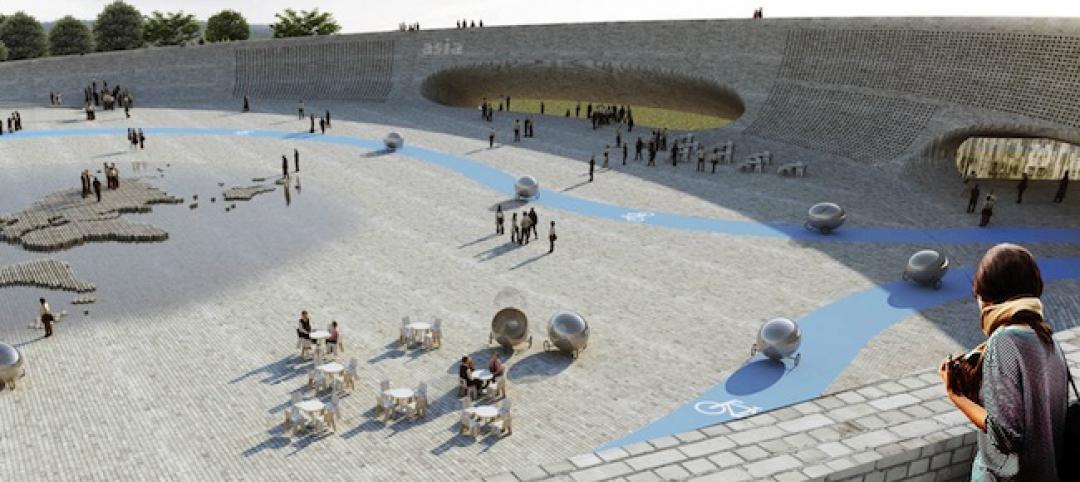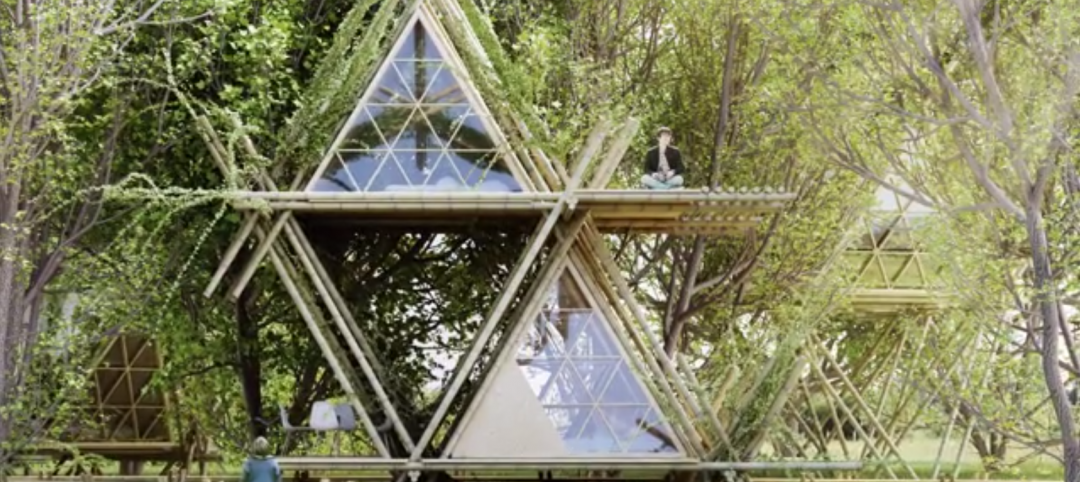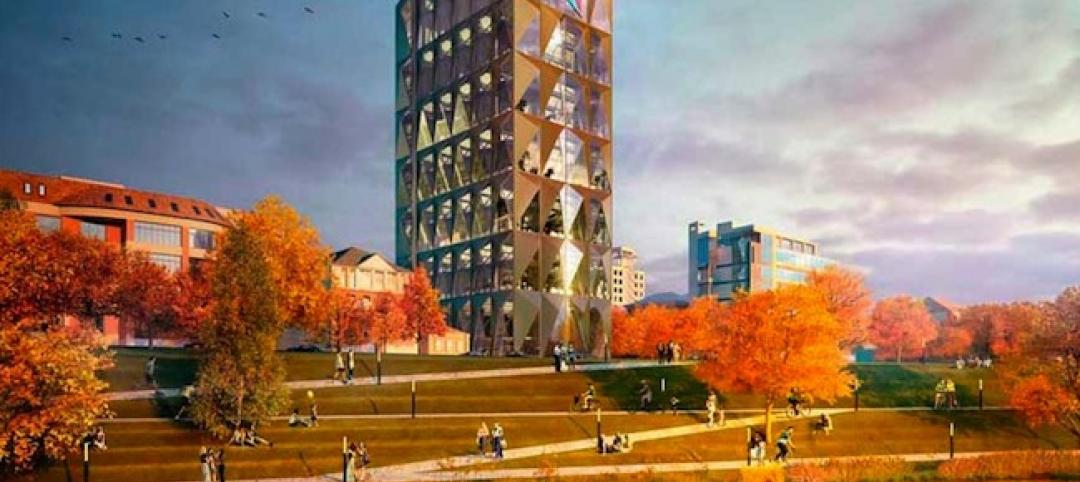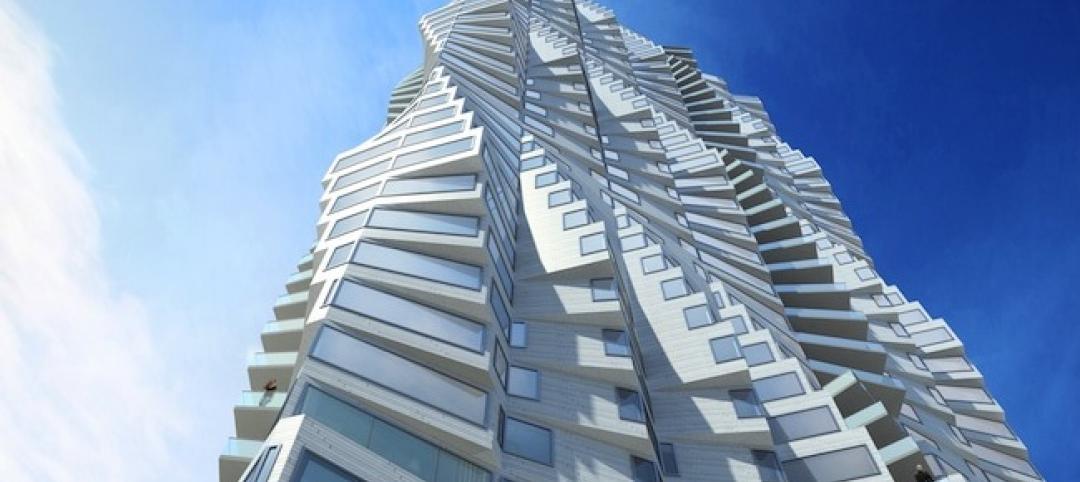Wire Park, a mixed-use development being built near Athens, Ga., will feature 130 residential units plus 225,000 square feet of commercial, office, and retail space. About an hour east of downtown Atlanta, the 66-acre development also will boast expansive public greenspace.
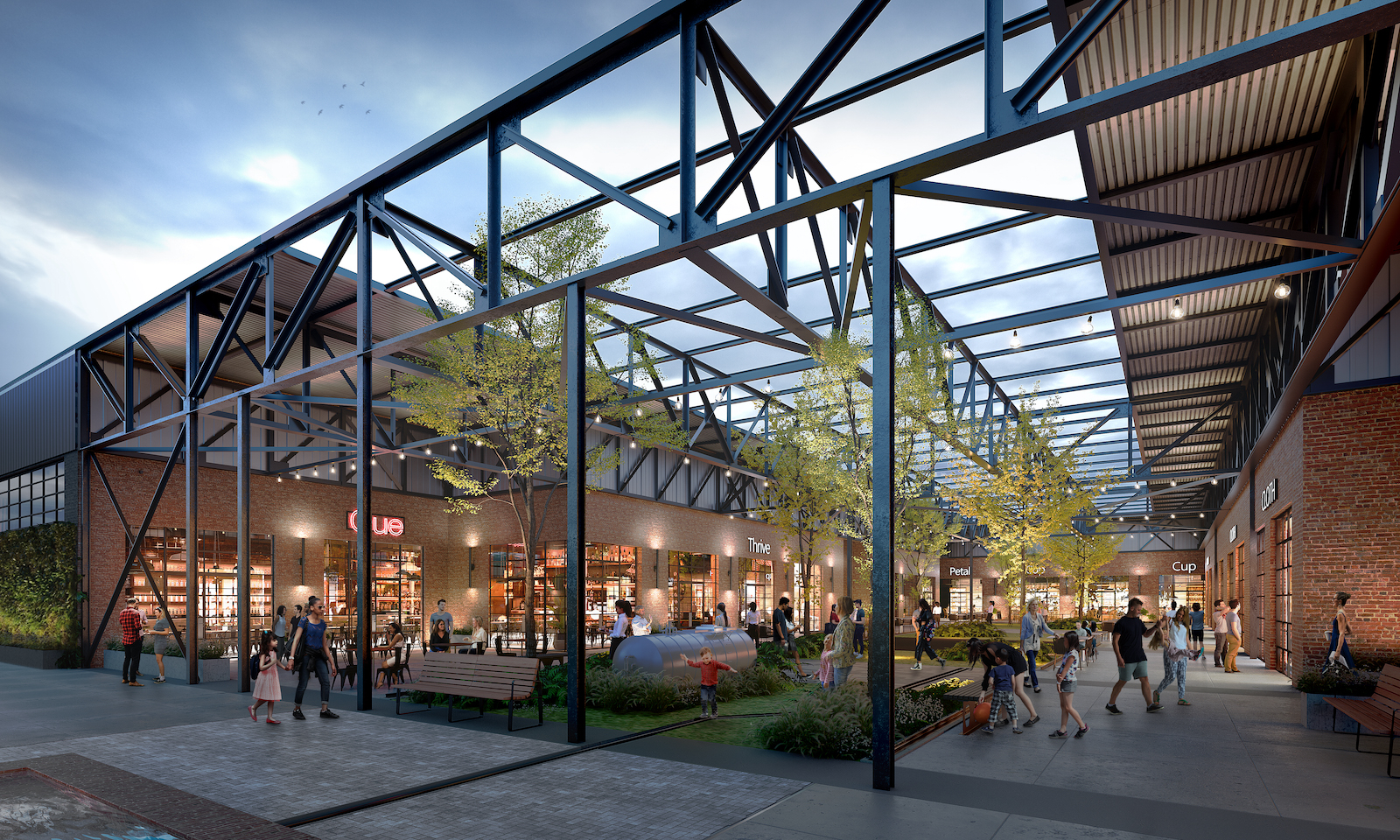
By creating 300 jobs for Oconee County, Wire Park is one of the largest economic development projects in the community’s recent history.
An adaptive reuse of a former wire-manufacturing facility, Wire Park recently announced its newest tenants. They include the first approved brewery in Oconee County, as well as the initial tenants for The Grid at Wire Park, the first food hall in the Athens area. Also at Wire Park, three Atlanta-based businesses will expand into the Athens market.
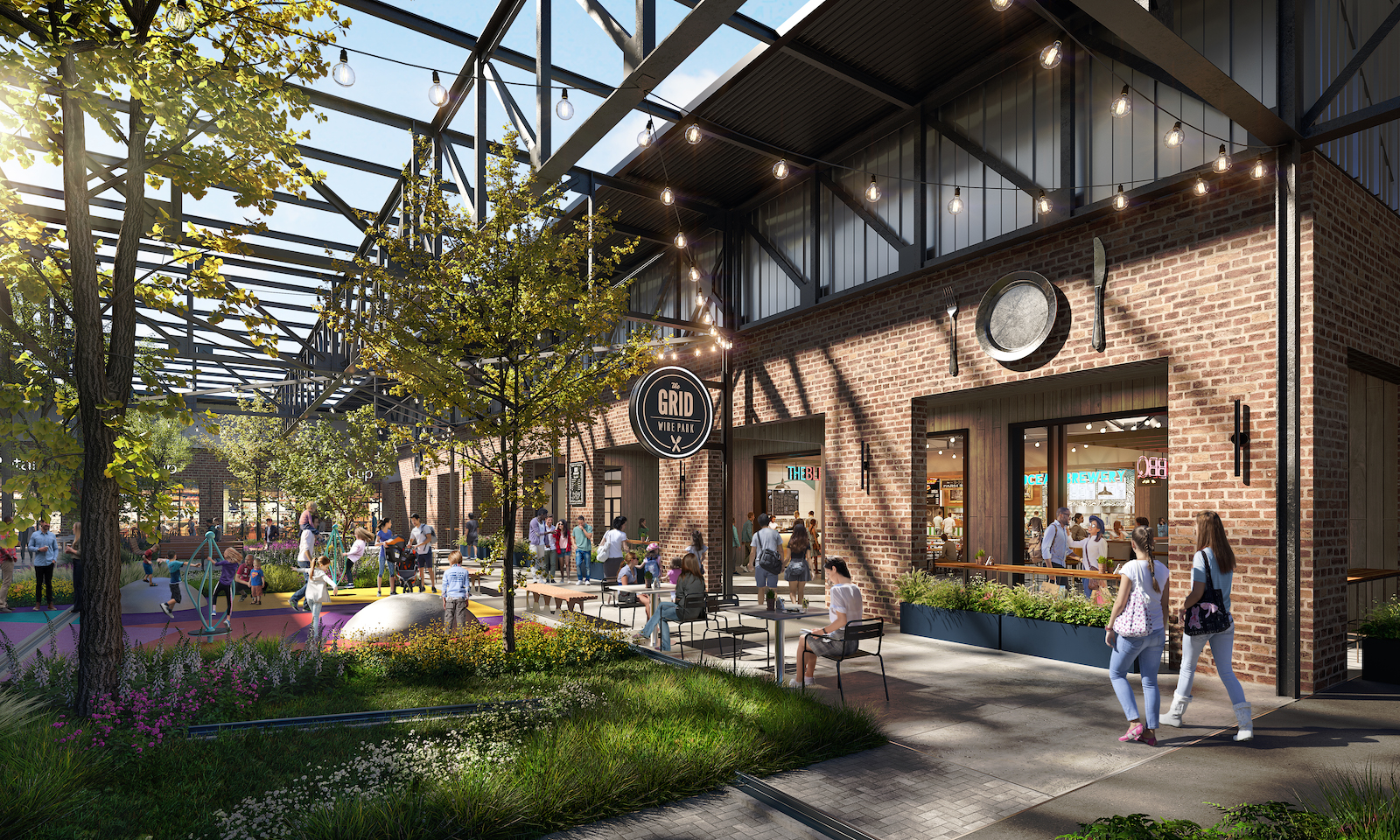
These businesses join previously announced tenants such as an athletic shoe store, a gym, a hair salon—and a 28,710-square-foot indoor baseball and softball training facility. The Oconee County Library also will have its new home on the site. In all, more than 20 businesses and organizations will set up shop at Wire Park.
“Wire Park is envisioned by our team to be a place where the community can gather together, and this latest round of announcements demonstrates the positive momentum for this transformative project,” Jordan Price, director of operations, Wire Park, says in a statement. “From a wide array of restaurants to a slew of shops and salons, Wire Park is positioned to be a cultural and economic anchor for Oconee County for years to come.”
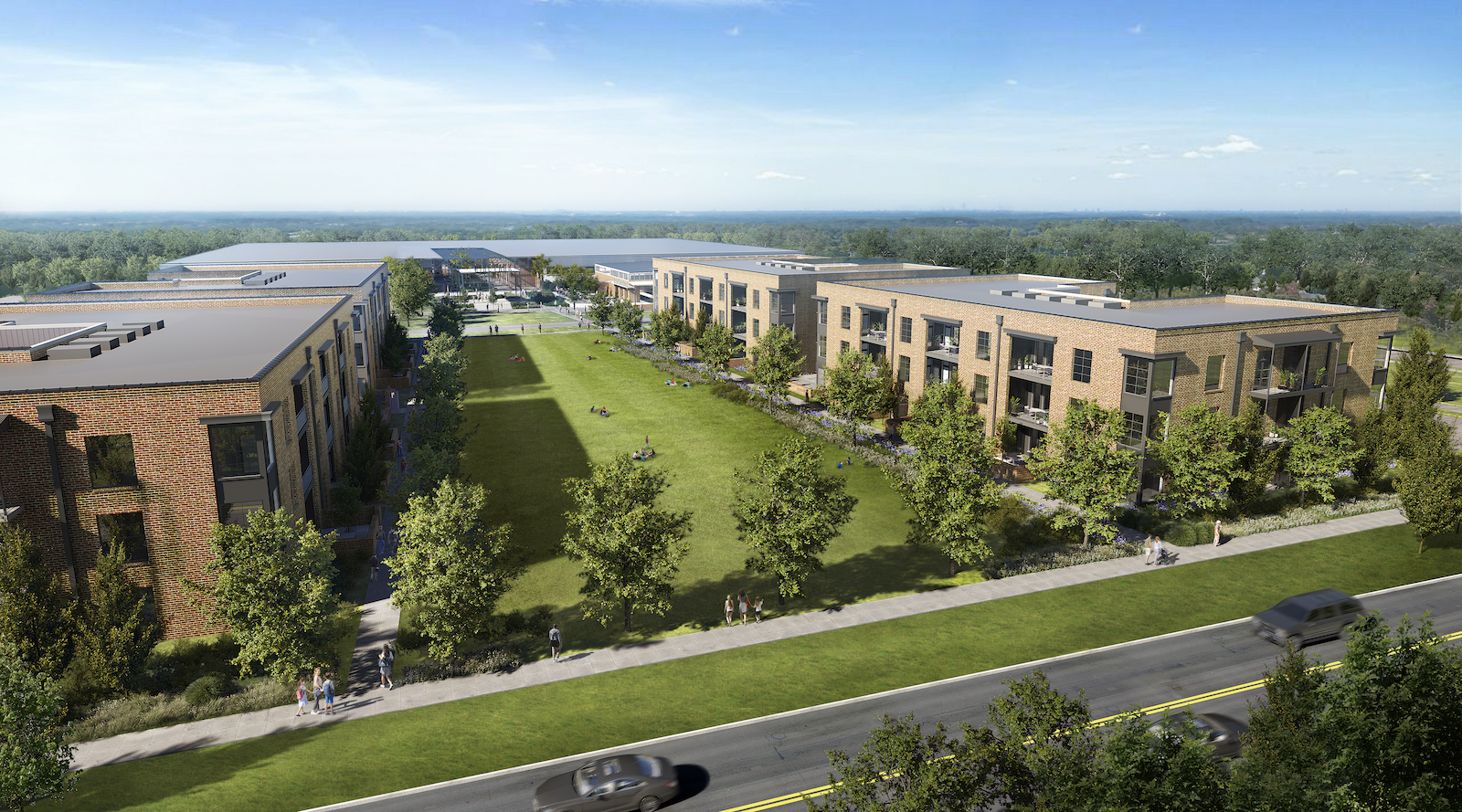
Gibbs Capital, a real estate development company based in Watkinsville, Ga., leads the development and the construction. Athens’ E+E Architecture, with principal architect Chis Evens, is the design architect and architect of record. Chris Esslinger of Westside Engineering is the MEP engineer, and the structural engineer is Baku Patel of Palmer Engineering Company.
Related Stories
Cultural Facilities | Feb 25, 2015
Edmonton considering 'freezeway' to embrace winter
If the new Edmonton Freezeway is constructed, residents will have an 11-km course that winds through the city and allows them to skate to work, school, and other city activities.
Mixed-Use | Feb 11, 2015
Developer plans to turn Eero Saarinen's Bell Labs HQ into New Urbanist town center
Designed by Eero Saarinen in the late 1950s, the two-million-sf, steel-and-glass building was one of the best-funded and successful corporate research laboratories in the world.
| Jan 15, 2015
Libeskind unveils 'zig zag' plan for recreational center near Vilnius ski area
Perched on the highest peak between Vilnius' historic quarter and downtown, the Vilnius Beacon will be a hub for visiting skiers and outdoor enthusiasts.
| Jan 7, 2015
4 audacious projects that could transform Houston
Converting the Astrodome to an urban farm and public park is one of the proposals on the table in Houston, according to news site Houston CultureMap.
| Aug 6, 2014
BIG reinvents the zoo with its 'Zootopia' natural habitat concept [slideshow]
Bjarke Ingels’ firm is looking to improve the 1960s-designed Givskund Zoo in Denmark by giving the animals a freer range to roam.
| Jul 30, 2014
German students design rooftop solar panels that double as housing
Students at the Frankfurt University of Applied Sciences designed a solar panel that can double as living space for the Solar Decathlon Europe.
| Jul 24, 2014
MIT researchers explore how to make wood composite-like blocks of bamboo
The concept behind the research is to slice the stalk of bamboo grass into smaller pieces to bond together and form sturdy blocks, much like conventional wood composites.
| Jul 14, 2014
Meet the bamboo-tent hotel that can grow
Beijing-based design cooperative Penda designed a bamboo hotel that can easily expand vertically or horizontally.
| Jul 14, 2014
Foster + Partners unveils triple-glazed tower for RMK headquarters
The London-based firm unveiled plans for the Russian Copper Company's headquarters in Yekaterinburg.
| Jul 11, 2014
First look: Jeanne Gang reinterprets San Francisco Bay windows in new skyscraper scheme
Chicago architect Jeanne Gang has designed a 40-story residential building in San Francisco that is inspired by the city's omnipresent bay windows.


